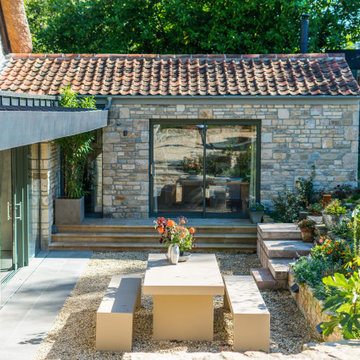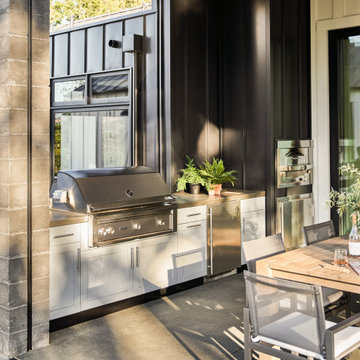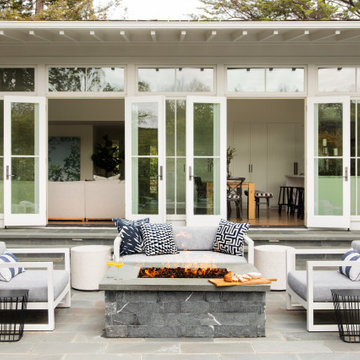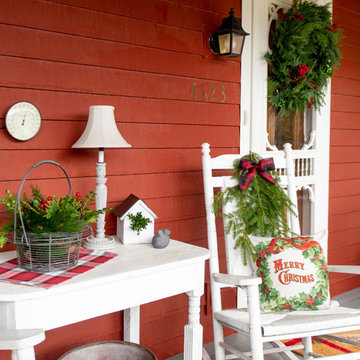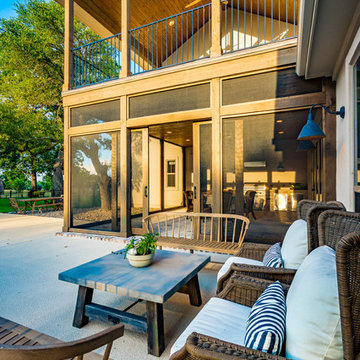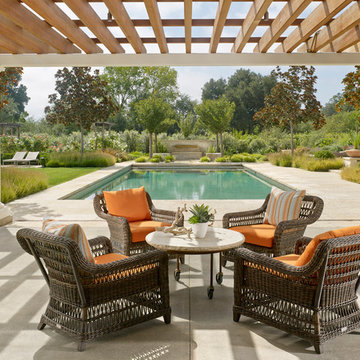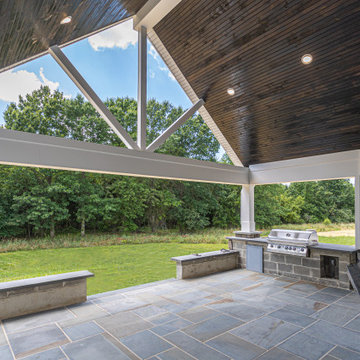Patii e Portici country - Foto e idee
Filtra anche per:
Budget
Ordina per:Popolari oggi
2841 - 2860 di 19.018 foto
1 di 2
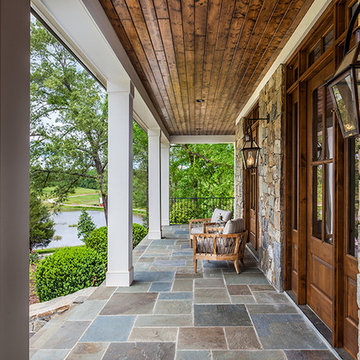
Inspiro 8 Studio
Foto di un grande portico country davanti casa con pavimentazioni in cemento e un tetto a sbalzo
Foto di un grande portico country davanti casa con pavimentazioni in cemento e un tetto a sbalzo
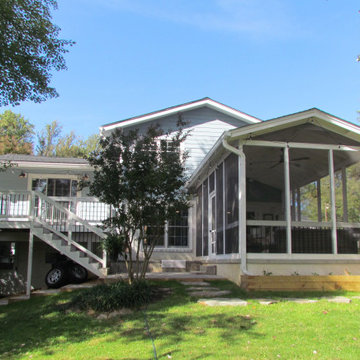
Screened-in porch addition connects this house with its expansive backyard.
Esempio di un portico country
Esempio di un portico country
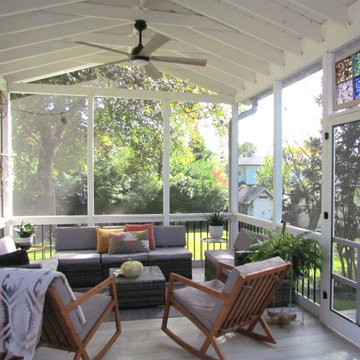
Relaxing screened-in porch addition.
Immagine di un portico country dietro casa con parapetto in materiali misti
Immagine di un portico country dietro casa con parapetto in materiali misti
Trova il professionista locale adatto per il tuo progetto
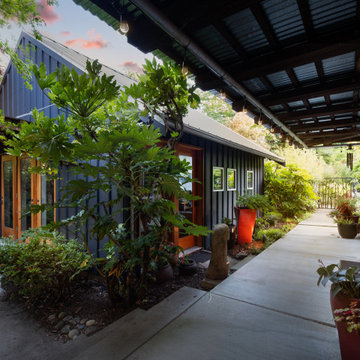
A guest suite sits next to the house helping to form a courtyard.
Immagine di un patio o portico country
Immagine di un patio o portico country
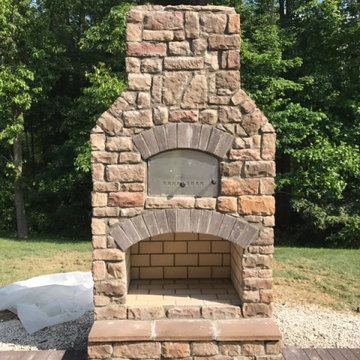
This natural stone and brick fireplace and pizza oven make the perfect setting for family gatherings.
The wood-burning fireplace heats the pizza oven for wholesome wood-fired pizza that bakes in no time!
The owner maximized their hardscaped stone paver patio by adding the brick pizza oven to the outside edge of the patio.
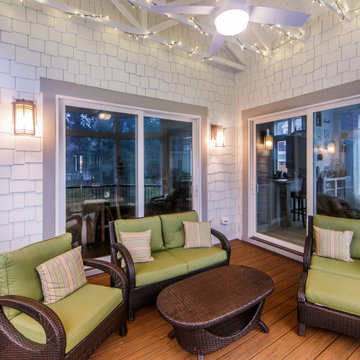
Screened in porch with exposed and painted trusses. James Hardie shake panels are used for the walls.
Immagine di un portico country di medie dimensioni e dietro casa con un portico chiuso
Immagine di un portico country di medie dimensioni e dietro casa con un portico chiuso
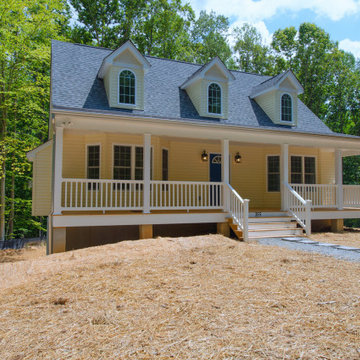
Ispirazione per un grande portico country davanti casa con un tetto a sbalzo
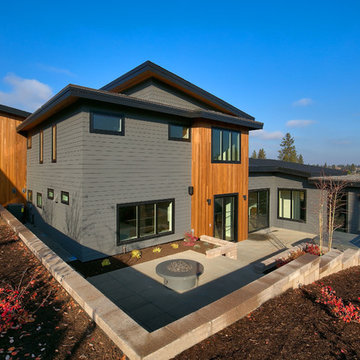
This contemporary exterior in Tetherow, Bend OR has vertical cedar siding with dark oak transparent stain, 6" hardi plank siding with kendall charcoal paint and black Pella windows with black trim. with the sloping lot we used retaining walls and a small stairway to maximize the outdoor patio and entertaining area.
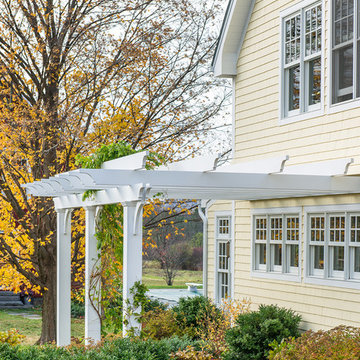
Pergola over patio walkway.
Ispirazione per un patio o portico country di medie dimensioni e nel cortile laterale con pavimentazioni in pietra naturale
Ispirazione per un patio o portico country di medie dimensioni e nel cortile laterale con pavimentazioni in pietra naturale
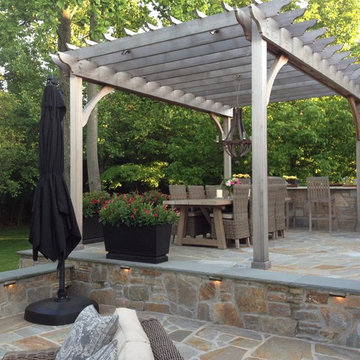
The pergola provides an airy feel to the dining area and helps to define that space. The change in grade allows for the creation of a seat wall from the upper to lower patio.
Photo Credit: Roger Foley
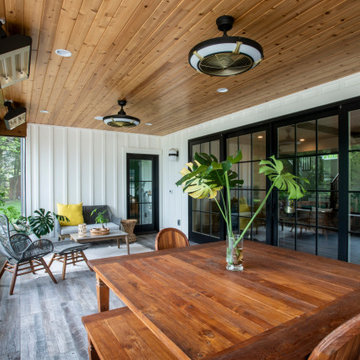
These sliding doors are used to transition from the interior space to the screened in porch. They slide on a track to one side, so no space is taken up in either room. The doors are actually called “Ultimate Sliding French Doors”, incorporating a French door form with a sliding door function. An ebony finish with matte black hardware creates a clean crisp division of the space with an overlay of modernity.
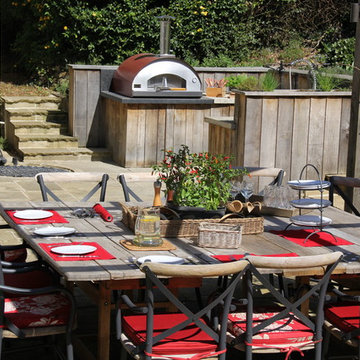
The bespoke dining table seats 12. It is made from reclaimed wood from church pews and sits on two antique work benches.
Ispirazione per un grande patio o portico country
Ispirazione per un grande patio o portico country
Patii e Portici country - Foto e idee
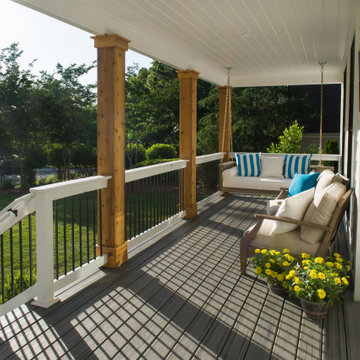
AFTER: Georgia Front Porch designed and built a full front porch that complemented the new siding and landscaping. This farmhouse-inspired design features a 41 ft. long composite floor, 4x4 timber posts, tongue and groove ceiling covered by a black, standing seam metal roof.
143
