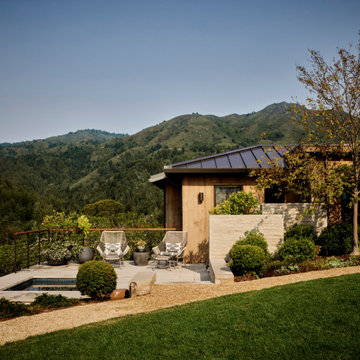Patii e Portici contemporanei nel cortile laterale - Foto e idee
Filtra anche per:
Budget
Ordina per:Popolari oggi
161 - 180 di 1.756 foto
1 di 3
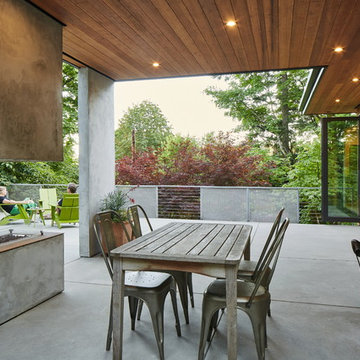
Sally Painter
Ispirazione per un grande patio o portico contemporaneo nel cortile laterale con un focolare, lastre di cemento e un tetto a sbalzo
Ispirazione per un grande patio o portico contemporaneo nel cortile laterale con un focolare, lastre di cemento e un tetto a sbalzo
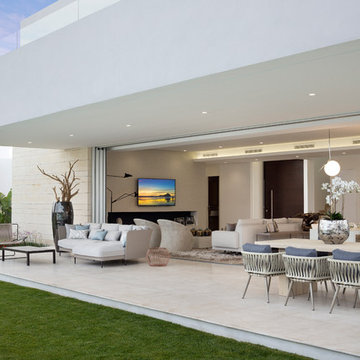
Esempio di un grande portico contemporaneo nel cortile laterale con un tetto a sbalzo
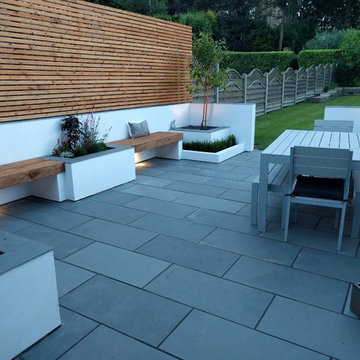
Ispirazione per un patio o portico design di medie dimensioni e nel cortile laterale con pavimentazioni in pietra naturale
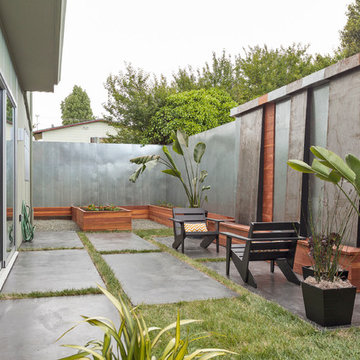
Scott Hargis
Ispirazione per un patio o portico contemporaneo nel cortile laterale con fontane
Ispirazione per un patio o portico contemporaneo nel cortile laterale con fontane
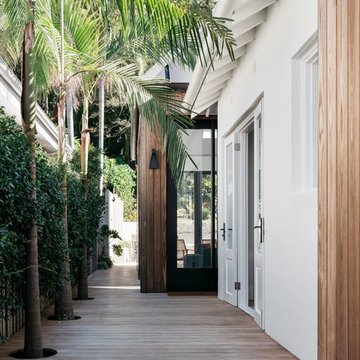
Foto di un patio o portico contemporaneo di medie dimensioni e nel cortile laterale con pedane e nessuna copertura
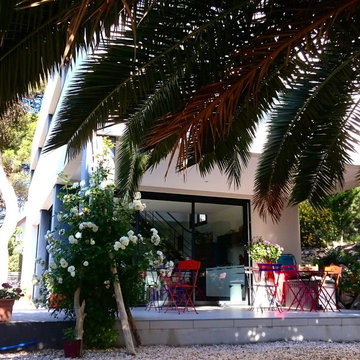
Idee per un patio o portico contemporaneo di medie dimensioni e nel cortile laterale con un giardino in vaso, lastre di cemento e nessuna copertura
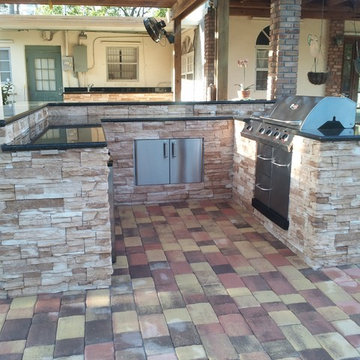
This "U" shape outdoor kitchen with raised Bar, stacked stone and dark granite over paver flooring is an amazing way to complement your beautiful backyard when you have a smaller patio.
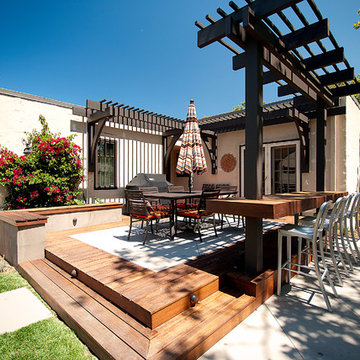
Ispirazione per un patio o portico design di medie dimensioni e nel cortile laterale con pedane e una pergola
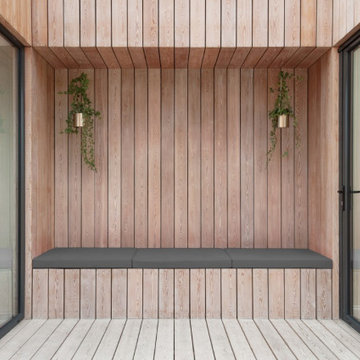
External Patio with built in seating and protected from the weather, flanking the study and dining area
Ispirazione per un patio o portico contemporaneo di medie dimensioni e nel cortile laterale con pedane e una pergola
Ispirazione per un patio o portico contemporaneo di medie dimensioni e nel cortile laterale con pedane e una pergola
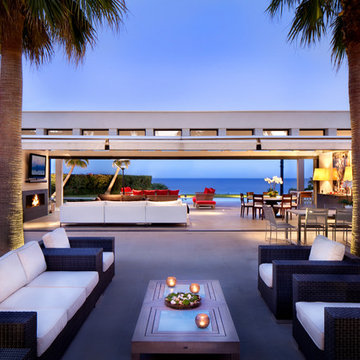
Immagine di un grande patio o portico design nel cortile laterale con pavimentazioni in cemento, nessuna copertura e con illuminazione
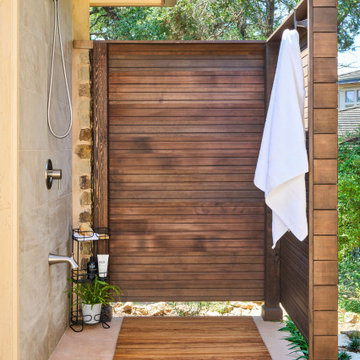
Ispirazione per un piccolo patio o portico contemporaneo nel cortile laterale con lastre di cemento e un parasole
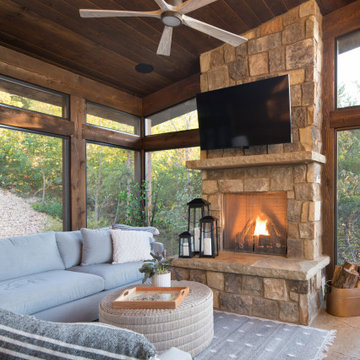
Photos: © 2020 Matt Kocourek, All
Rights Reserved
Idee per un portico minimal di medie dimensioni e nel cortile laterale con un portico chiuso, lastre di cemento e un tetto a sbalzo
Idee per un portico minimal di medie dimensioni e nel cortile laterale con un portico chiuso, lastre di cemento e un tetto a sbalzo
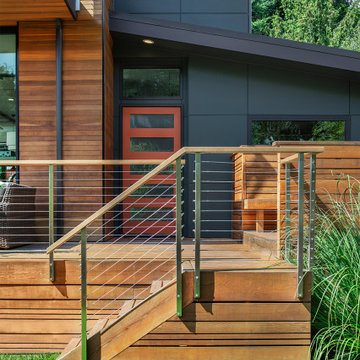
Photo by Tina Witherspoon
Idee per un portico design di medie dimensioni e nel cortile laterale con pedane
Idee per un portico design di medie dimensioni e nel cortile laterale con pedane
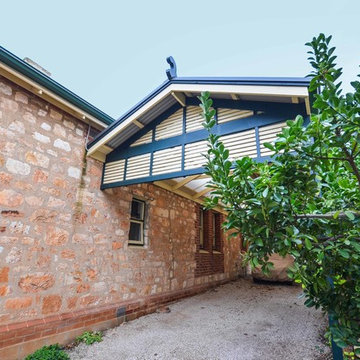
gable pergola carport attached to a heritage home. Using a combination of colorbond and suntuf roofing to enable light to penetrate the structure. Decorative timber slat frieze and gable ends finish off the look
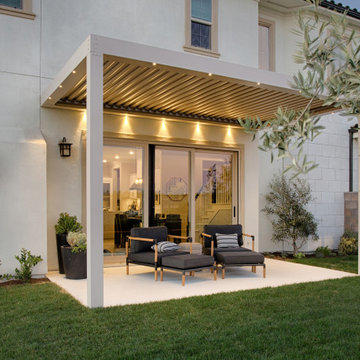
This patio was added to the side of the house. We poured a slab footing and covered them with large format porcelain tile. A motorized-louvered trellis from Smart Patio, which has recessed LED lighting, attaches to the exterior stucco wall. We demoed a section of the CMU wall to the right and installed a custom wood gate. All the yard spaces are dirt when purchased in this neighborhood, so we provided the landscaping as well.
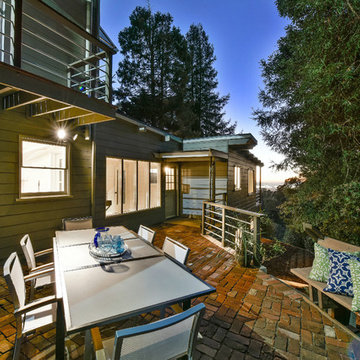
Idee per un patio o portico minimal di medie dimensioni e nel cortile laterale con nessuna copertura e pavimentazioni in mattoni
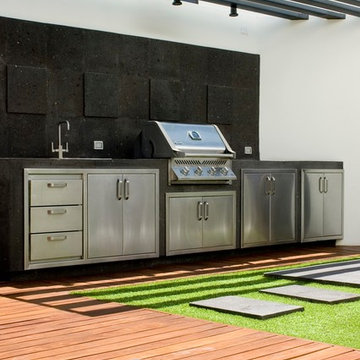
El asador se planeó desde un enfoque compacto pero funcional, sirviendo a su vez como remate visual desde el acceso del patio.
Idee per un grande patio o portico design nel cortile laterale con pedane e nessuna copertura
Idee per un grande patio o portico design nel cortile laterale con pedane e nessuna copertura
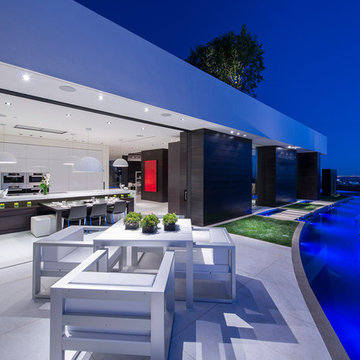
Laurel Way Beverly Hills luxury home indoor outdoor modern kitchen & poolside dining terrace. Photo by William MacCollum.
Foto di un ampio patio o portico contemporaneo nel cortile laterale con fontane, piastrelle e nessuna copertura
Foto di un ampio patio o portico contemporaneo nel cortile laterale con fontane, piastrelle e nessuna copertura
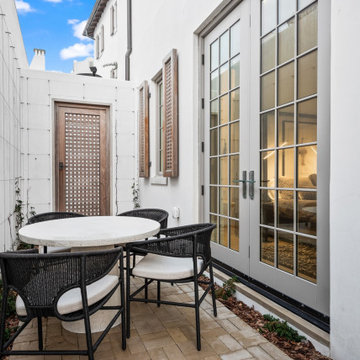
Gulf-Front Grandeur
Private Residence / Alys Beach, Florida
Architect: Khoury & Vogt Architects
Builder: Hufham Farris Construction
---
This one-of-a-kind Gulf-front residence in the New Urbanism community of Alys Beach, Florida, is truly a stunning piece of architecture matched only by its views. E. F. San Juan worked with the Alys Beach Town Planners at Khoury & Vogt Architects and the building team at Hufham Farris Construction on this challenging and fulfilling project.
We supplied character white oak interior boxed beams and stair parts. We also furnished all of the interior trim and paneling. The exterior products we created include ipe shutters, gates, fascia and soffit, handrails, and newels (balcony), ceilings, and wall paneling, as well as custom columns and arched cased openings on the balconies. In addition, we worked with our trusted partners at Loewen to provide windows and Loewen LiftSlide doors.
Challenges:
This was the homeowners’ third residence in the area for which we supplied products, and it was indeed a unique challenge. The client wanted as much of the exterior as possible to be weathered wood. This included the shutters, gates, fascia, soffit, handrails, balcony newels, massive columns, and arched openings mentioned above. The home’s Gulf-front location makes rot and weather damage genuine threats. Knowing that this home was to be built to last through the ages, we needed to select a wood species that was up for the task. It needed to not only look beautiful but also stand up to those elements over time.
Solution:
The E. F. San Juan team and the talented architects at KVA settled upon ipe (pronounced “eepay”) for this project. It is one of the only woods that will sink when placed in water (you would not want to make a boat out of ipe!). This species is also commonly known as ironwood because it is so dense, making it virtually rot-resistant, and therefore an excellent choice for the substantial pieces of millwork needed for this project.
However, ipe comes with its own challenges; its weight and density make it difficult to put through machines and glue. These factors also come into play for hinging when using ipe for a gate or door, which we did here. We used innovative joining methods to ensure that the gates and shutters had secondary and tertiary means of support with regard to the joinery. We believe the results speak for themselves!
---
Photography by Layne Lillie, courtesy of Khoury & Vogt Architects
Patii e Portici contemporanei nel cortile laterale - Foto e idee
9
