Patii e Portici contemporanei nel cortile laterale - Foto e idee
Filtra anche per:
Budget
Ordina per:Popolari oggi
101 - 120 di 1.756 foto
1 di 3
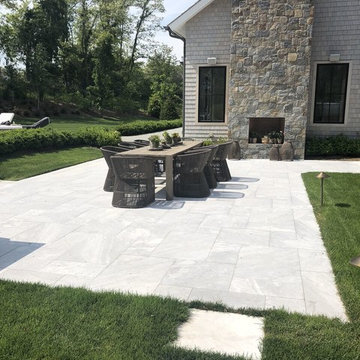
Deep Blue® sandblasted pavers create a relaxing side patio for the family to gather and enjoy each other's company.
The natural whites and gray of the stone compliment the natural elements of the area, as well as the multi-color outdoor fireplace.
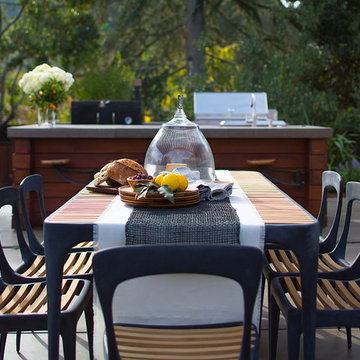
Cast metal chairs with wooden slats carry the industrial modern mood outdoors.
Immagine di un grande patio o portico contemporaneo nel cortile laterale con lastre di cemento e nessuna copertura
Immagine di un grande patio o portico contemporaneo nel cortile laterale con lastre di cemento e nessuna copertura
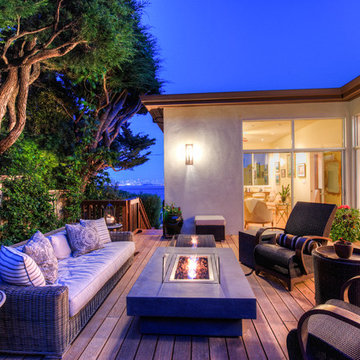
Stunning Contemporary with San Francisco Views! Rare and Stunning contemporary home boasts sweeping views of SF skyline, Bay Bridge and Alcatraz. Located in one of the best parts of Sausalito, this sun-drenched stunner features a truly magnificent gourmet kitchen, which opens to Great Room-style living, dining and family room areas. Luxurious Master Suite w/amazing views and privacy. Sep. office/large wine cellar/huge storage and gar. Enjoy outdoors w/front view deck, large side patio, terraced gardens and more!
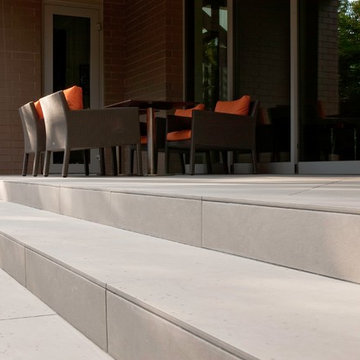
A family in West University contacted us to design a contemporary Houston landscape for them. They live on a double lot, which is large for that neighborhood. They had built a custom home on the property, and they wanted a unique indoor-outdoor living experience that integrated a modern pool into the aesthetic of their home interior.
This was made possible by the design of the home itself. The living room can be fully opened to the yard by sliding glass doors. The pool we built is actually a lap swimming pool that measures a full 65 feet in length. Not only is this pool unique in size and design, but it is also unique in how it ties into the home. The patio literally connects the living room to the edge of the water. There is no coping, so you can literally walk across the patio into the water and start your swim in the heated, lighted interior of the pool.
Even for guests who do not swim, the proximity of the water to the living room makes the entire pool-patio layout part of the exterior design. This is a common theme in modern pool design.
The patio is also notable because it is constructed from stones that fit so tightly together the joints seem to disappear. Although the linear edges of the stones are faintly visible, the surface is one contiguous whole whose linear seamlessness supports both the linearity of the home and the lengthwise expanse of the pool.
While the patio design is strictly linear to tie the form of the home to that of the pool, our modern pool is decorated with a running bond pattern of tile work. Running bond is a design pattern that uses staggered stone, brick, or tile layouts to create something of a linear puzzle board effect that captures the eye. We created this pattern to compliment the brick work of the home exterior wall, thus aesthetically tying fine details of the pool to home architecture.
At the opposite end of the pool, we built a fountain into the side of the home's perimeter wall. The fountain head is actually square, mirroring the bricks in the wall. Unlike a typical fountain, the water here pours out in a horizontal plane which even more reinforces the theme of the quadrilateral geometry and linear movement of the modern pool.
We decorated the front of the home with a custom garden consisting of small ground cover plant species. We had to be very cautious around the trees due to West U’s strict tree preservation policies. In order to avoid damaging tree roots, we had to avoid digging too deep into the earth.
The species used in this garden—Japanese Ardesia, foxtail ferns, and dwarf mondo not only avoid disturbing tree roots, but they are low-growth by nature and highly shade resistant. We also built a gravel driveway that provides natural water drainage and preserves the root zone for trees. Concrete pads cross the driveway to give the homeowners a sure-footing for walking to and from their vehicles.
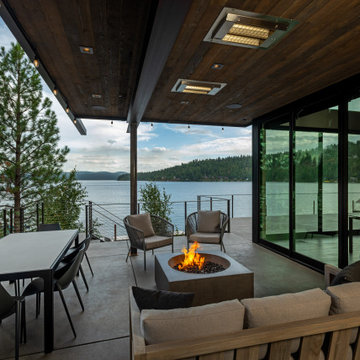
A beautiful and modern take on a lake cabin for a sweet family to make wonderful memories.
Esempio di un patio o portico contemporaneo nel cortile laterale con un focolare e un tetto a sbalzo
Esempio di un patio o portico contemporaneo nel cortile laterale con un focolare e un tetto a sbalzo
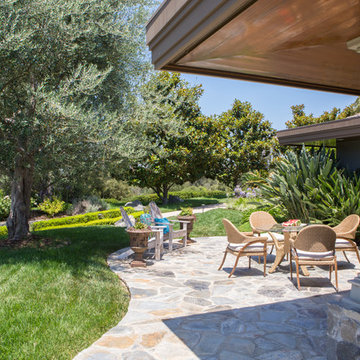
SoCal Contractor Construction
Erika Bierman Photography
Esempio di un patio o portico design di medie dimensioni e nel cortile laterale con pavimentazioni in pietra naturale e un tetto a sbalzo
Esempio di un patio o portico design di medie dimensioni e nel cortile laterale con pavimentazioni in pietra naturale e un tetto a sbalzo
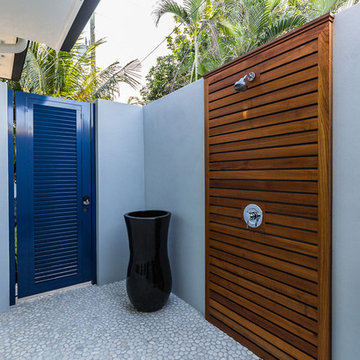
Shelby Halberg Photography
Immagine di un patio o portico contemporaneo di medie dimensioni e nel cortile laterale con pavimentazioni in pietra naturale e un tetto a sbalzo
Immagine di un patio o portico contemporaneo di medie dimensioni e nel cortile laterale con pavimentazioni in pietra naturale e un tetto a sbalzo
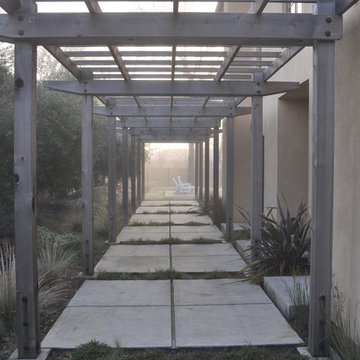
chadbourne + doss architects has created a cedar pergola that runs along the side of the Vineyard Residence and connects the front and back yards. It is bordered by grape vines and olive trees.
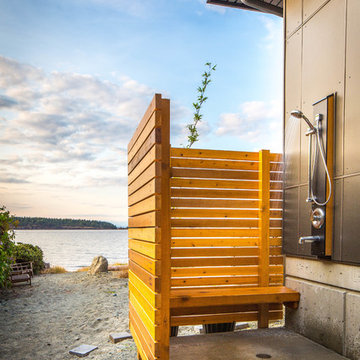
From the beach to the shower is the way to live. Here is a custom built wood outdoor shower with a bench on a solid concrete slab that is properly drained. It even has a lower faucet for washing the dog after a play on the beach.
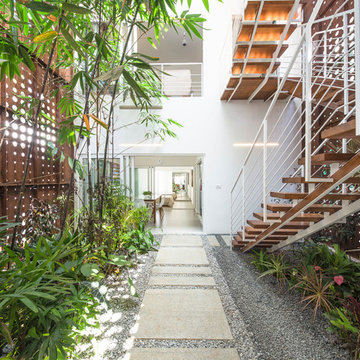
Esempio di un patio o portico design di medie dimensioni e nel cortile laterale con pavimentazioni in cemento
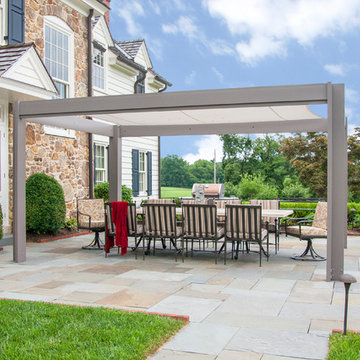
This contemporary aluminum pergola kit design by Brown Jordan Structures offers its exclusive Suncloth fabric providing protection from the suns rays while creating a beautiful outdoor room. A powder coated finish in Titanium and a low maintenance structural aluminum material provides a lifetime of enjoyment and use. Paired with Brown Jordan Furniture, this outdoor dining area is simple yet refined. With this easy to install Serenity-Solis pergola kit you will be ready to enjoy your patio and guests every day.
Unique "L" shaped support posts add a charming subtle accent.
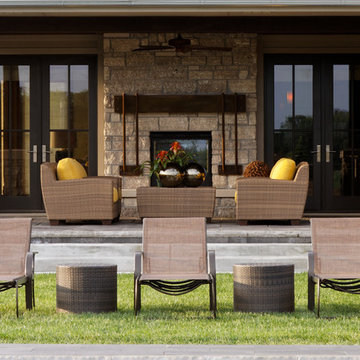
Jeffrey Bebee Photography
Idee per un ampio patio o portico contemporaneo nel cortile laterale con nessuna copertura
Idee per un ampio patio o portico contemporaneo nel cortile laterale con nessuna copertura
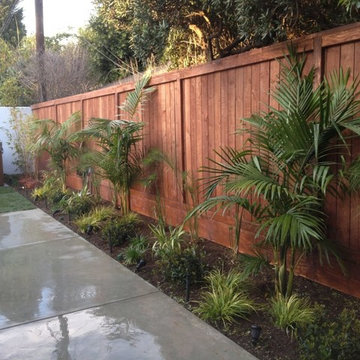
Ispirazione per un patio o portico minimal di medie dimensioni e nel cortile laterale con un focolare, lastre di cemento e nessuna copertura
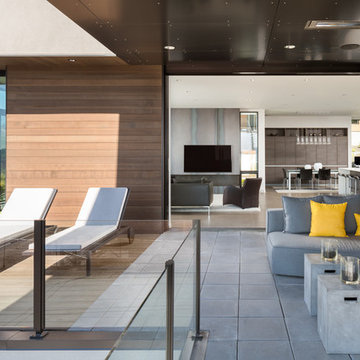
Andrew Pogue Photography
Ispirazione per un grande patio o portico contemporaneo nel cortile laterale con un tetto a sbalzo e piastrelle
Ispirazione per un grande patio o portico contemporaneo nel cortile laterale con un tetto a sbalzo e piastrelle
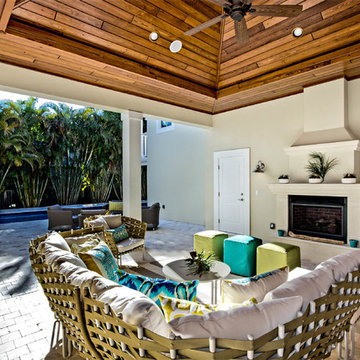
Esempio di un ampio patio o portico minimal nel cortile laterale con pavimentazioni in pietra naturale e un gazebo o capanno

Modern Shaded Living Area, Pool Cabana and Outdoor Bar
Immagine di un piccolo patio o portico design nel cortile laterale con pavimentazioni in pietra naturale e un gazebo o capanno
Immagine di un piccolo patio o portico design nel cortile laterale con pavimentazioni in pietra naturale e un gazebo o capanno

Designed to compliment the existing single story home in a densely wooded setting, this Pool Cabana serves as outdoor kitchen, dining, bar, bathroom/changing room, and storage. Photos by Ross Pushinaitus.
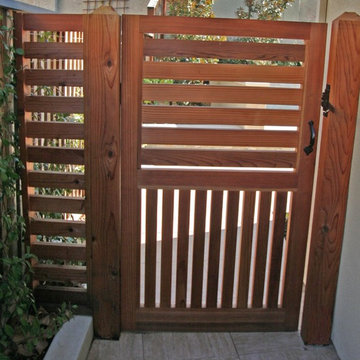
This custom wood gate provides the perfect entry into this Bay Area contemporary garden space.
photo by Tom Minczeski
Vineyard Landscape Construction
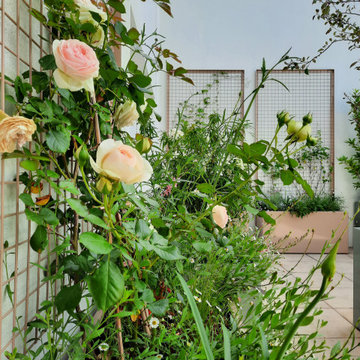
Foto di un piccolo patio o portico minimal nel cortile laterale con un giardino in vaso, lastre di cemento e nessuna copertura
Patii e Portici contemporanei nel cortile laterale - Foto e idee
6
