Patii e Portici contemporanei nel cortile laterale - Foto e idee
Filtra anche per:
Budget
Ordina per:Popolari oggi
81 - 100 di 1.756 foto
1 di 3
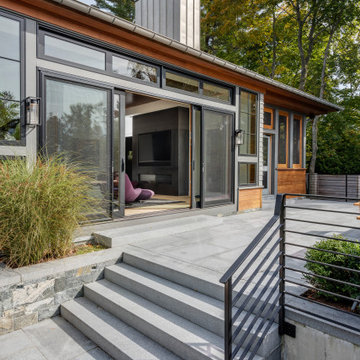
This new house is located in a quiet residential neighborhood developed in the 1920’s, that is in transition, with new larger homes replacing the original modest-sized homes. The house is designed to be harmonious with its traditional neighbors, with divided lite windows, and hip roofs. The roofline of the shingled house steps down with the sloping property, keeping the house in scale with the neighborhood. The interior of the great room is oriented around a massive double-sided chimney, and opens to the south to an outdoor stone terrace and gardens. Photo by: Nat Rea Photography
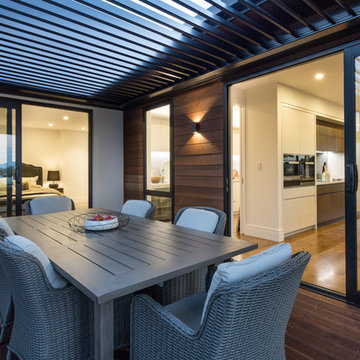
Mike Hollman
Idee per un portico design di medie dimensioni e nel cortile laterale con un portico chiuso, pedane e una pergola
Idee per un portico design di medie dimensioni e nel cortile laterale con un portico chiuso, pedane e una pergola
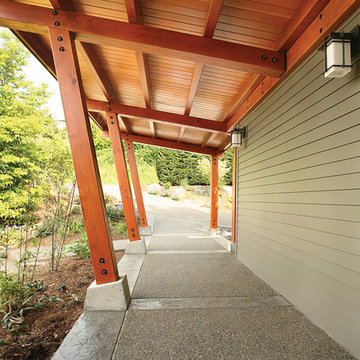
Immagine di un portico minimal nel cortile laterale e di medie dimensioni con cemento stampato e un tetto a sbalzo
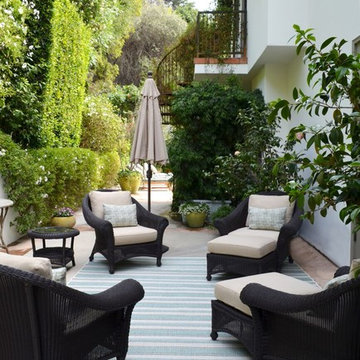
Ispirazione per un piccolo patio o portico design nel cortile laterale con un focolare, lastre di cemento e nessuna copertura
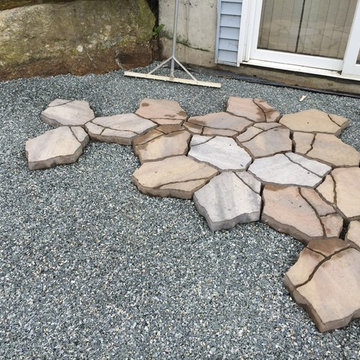
Permeable Patio in Cannan, NH. Installed to ICPI standards. Pavers used were the Belgard Mega-Arbel.
Esempio di un piccolo patio o portico minimal nel cortile laterale con pavimentazioni in cemento
Esempio di un piccolo patio o portico minimal nel cortile laterale con pavimentazioni in cemento
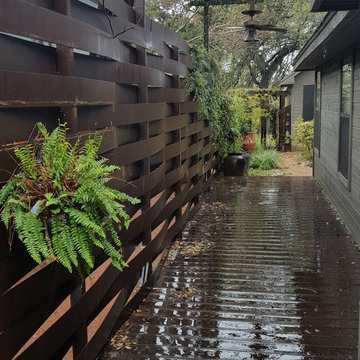
Foto di un patio o portico design di medie dimensioni e nel cortile laterale con pedane e nessuna copertura
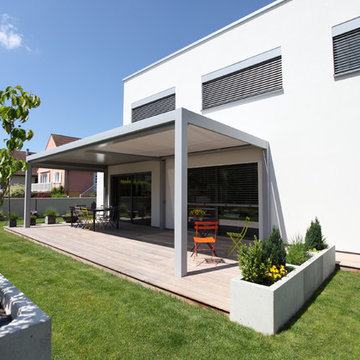
Maison passive certifiée à Horbourg-Wihr
Ispirazione per un patio o portico minimal nel cortile laterale con un giardino in vaso, pedane e una pergola
Ispirazione per un patio o portico minimal nel cortile laterale con un giardino in vaso, pedane e una pergola
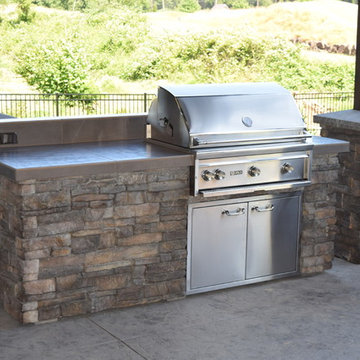
Tom Martin
Immagine di un grande patio o portico minimal nel cortile laterale con cemento stampato e un tetto a sbalzo
Immagine di un grande patio o portico minimal nel cortile laterale con cemento stampato e un tetto a sbalzo
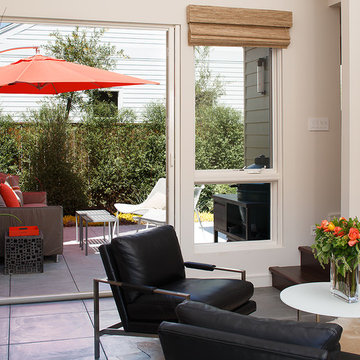
ErIc Rorer
Esempio di un patio o portico design di medie dimensioni e nel cortile laterale con nessuna copertura
Esempio di un patio o portico design di medie dimensioni e nel cortile laterale con nessuna copertura
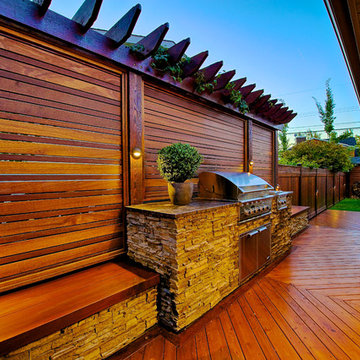
From Drab to Fab this NW Calgary family home showcases the finest in design and craftsmanship. The large outdoor deck wraps the south and west facads of the home. Allowing the homeowners plenty of space for outdoor entertaining and lounging. The abundant use of outdoor lighting ensures that the party can continue long after mother nature goes to bed for the night.
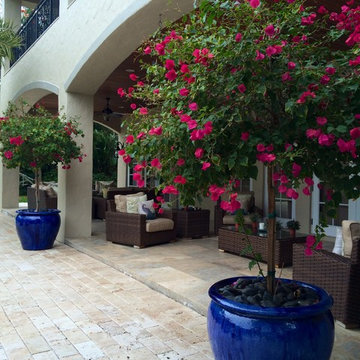
Monica Sarduy
Ispirazione per un grande patio o portico contemporaneo nel cortile laterale con pavimentazioni in pietra naturale
Ispirazione per un grande patio o portico contemporaneo nel cortile laterale con pavimentazioni in pietra naturale
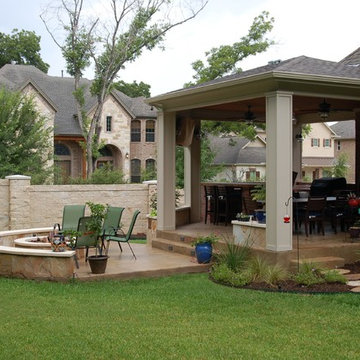
Austin Outdoor Living Group
Esempio di un portico design di medie dimensioni e nel cortile laterale con un focolare, piastrelle e un tetto a sbalzo
Esempio di un portico design di medie dimensioni e nel cortile laterale con un focolare, piastrelle e un tetto a sbalzo
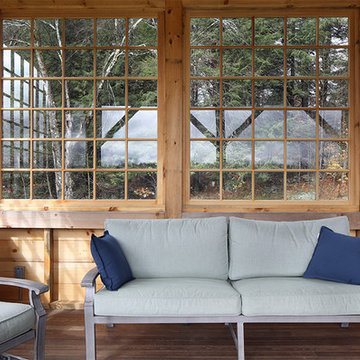
Ethan Drinker
Esempio di un piccolo portico design nel cortile laterale con un portico chiuso e un tetto a sbalzo
Esempio di un piccolo portico design nel cortile laterale con un portico chiuso e un tetto a sbalzo
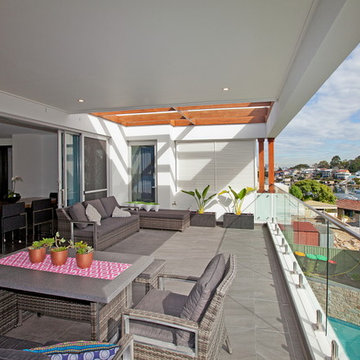
Idee per un portico minimal di medie dimensioni e nel cortile laterale con piastrelle e una pergola
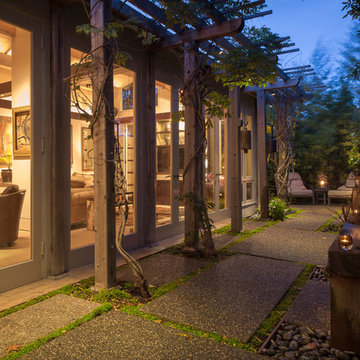
Zen House - Carmel - CA
Zen Garden/Exterior Patio fearuring French Doors to main living space
Scott Hargis Photography
Immagine di un patio o portico design di medie dimensioni e nel cortile laterale con lastre di cemento e una pergola
Immagine di un patio o portico design di medie dimensioni e nel cortile laterale con lastre di cemento e una pergola
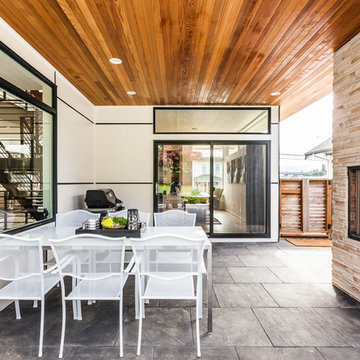
Dale Tu
Idee per un patio o portico minimal di medie dimensioni e nel cortile laterale con un focolare e un tetto a sbalzo
Idee per un patio o portico minimal di medie dimensioni e nel cortile laterale con un focolare e un tetto a sbalzo
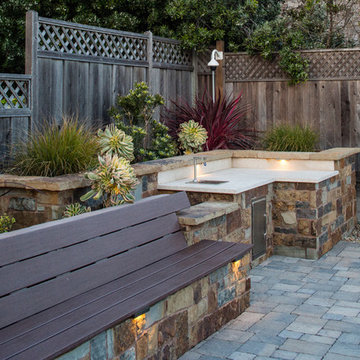
The outdoor kitchen area includes a built-in bench that faces the ocean views.
Photo: Tyler Chartier
Foto di un patio o portico contemporaneo di medie dimensioni e nel cortile laterale con pavimentazioni in cemento e nessuna copertura
Foto di un patio o portico contemporaneo di medie dimensioni e nel cortile laterale con pavimentazioni in cemento e nessuna copertura
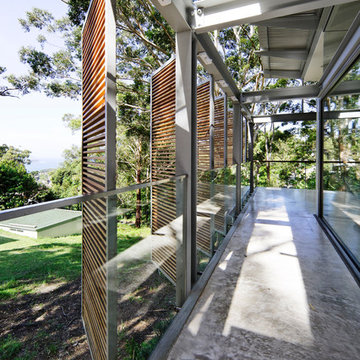
A casual holiday home along the Australian coast. A place where extended family and friends from afar can gather to create new memories. Robust enough for hordes of children, yet with an element of luxury for the adults.
Referencing the unique position between sea and the Australian bush, by means of textures, textiles, materials, colours and smells, to evoke a timeless connection to place, intrinsic to the memories of family holidays.
Avoca Weekender - Avoca Beach House at Avoca Beach
Architecture Saville Isaacs
http://www.architecturesavilleisaacs.com.au/
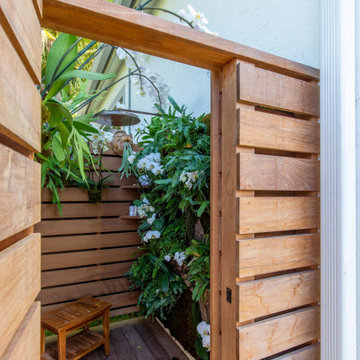
Foto di un piccolo patio o portico contemporaneo nel cortile laterale con un caminetto, pedane e nessuna copertura
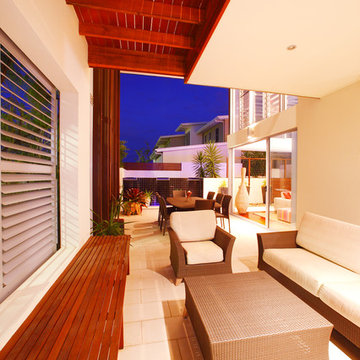
To answer the Australiana brief we used barn-like massing offset by intricate timber detailing.
Foto di un portico contemporaneo di medie dimensioni e nel cortile laterale con piastrelle e un tetto a sbalzo
Foto di un portico contemporaneo di medie dimensioni e nel cortile laterale con piastrelle e un tetto a sbalzo
Patii e Portici contemporanei nel cortile laterale - Foto e idee
5