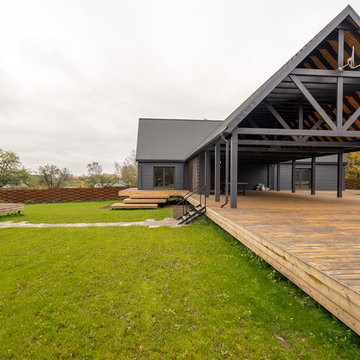Patii e Portici contemporanei nel cortile laterale - Foto e idee
Filtra anche per:
Budget
Ordina per:Popolari oggi
201 - 220 di 1.755 foto
1 di 3
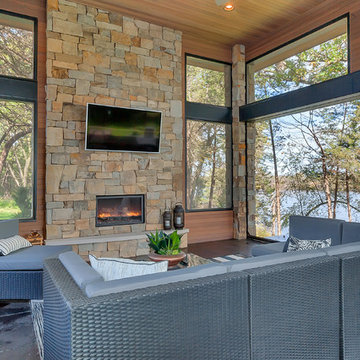
Lynnette Bauer - 360REI
Immagine di un grande patio o portico minimal nel cortile laterale con un focolare, piastrelle e un tetto a sbalzo
Immagine di un grande patio o portico minimal nel cortile laterale con un focolare, piastrelle e un tetto a sbalzo
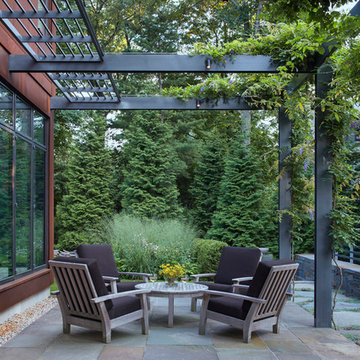
Esempio di un patio o portico contemporaneo di medie dimensioni e nel cortile laterale con pavimentazioni in pietra naturale e una pergola
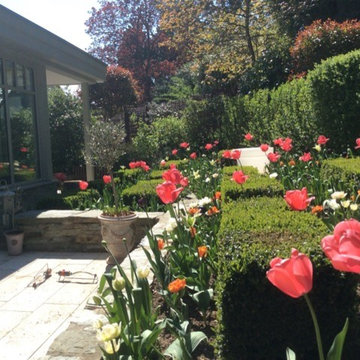
The client wanted us to design the part of the garden immediately next to the newly build conservatory. She was looking for a modern interpretation of the parterre to be made work with asymmetrical hilly site immediately next to the conservatory.
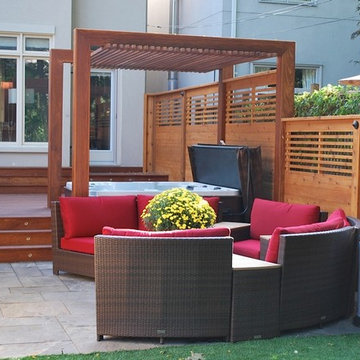
Idee per un patio o portico design di medie dimensioni e nel cortile laterale con pavimentazioni in pietra naturale e nessuna copertura
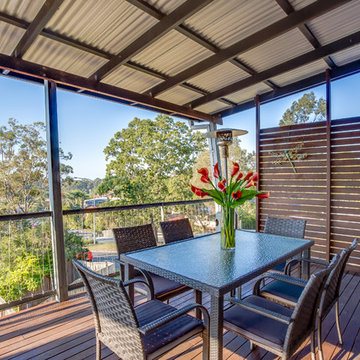
Outdoor dining area on wooden deck. Wood slats partition the deck from the street. Wicker dining table with glass top and 6 wicker chairs topped with flower arrangement.
Open2View Robina Varsity
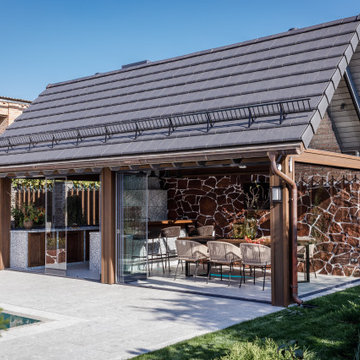
Foto di un grande patio o portico contemporaneo nel cortile laterale con piastrelle e un gazebo o capanno
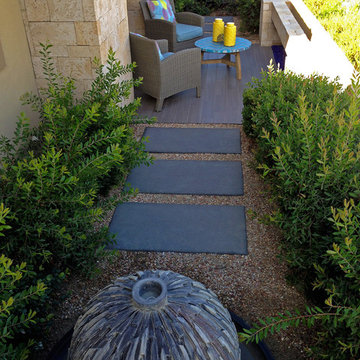
Linear fire feature, seating area, and "book-end" water features located at the side yard.
Immagine di un grande patio o portico contemporaneo nel cortile laterale con un focolare, pavimentazioni in cemento e nessuna copertura
Immagine di un grande patio o portico contemporaneo nel cortile laterale con un focolare, pavimentazioni in cemento e nessuna copertura
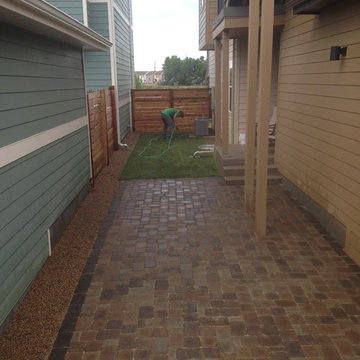
A narrow yard on a rental with room for patio entertaining. Synthetic turf allows for easy cleanup for dogs. Tumbles patio pavers create a living space.- Matt Unger
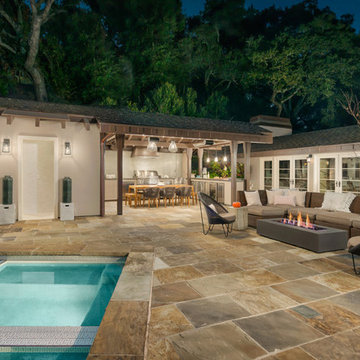
Designed to compliment the existing single story home in a densely wooded setting, this Pool Cabana serves as outdoor kitchen, dining, bar, bathroom/changing room, and storage. Photos by Ross Pushinaitus.
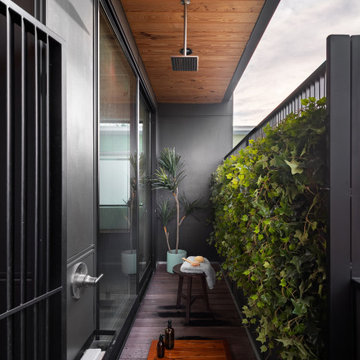
Esempio di un piccolo patio o portico minimal nel cortile laterale con pedane e un tetto a sbalzo

As a conceptual urban infill project, the Wexley is designed for a narrow lot in the center of a city block. The 26’x48’ floor plan is divided into thirds from front to back and from left to right. In plan, the left third is reserved for circulation spaces and is reflected in elevation by a monolithic block wall in three shades of gray. Punching through this block wall, in three distinct parts, are the main levels windows for the stair tower, bathroom, and patio. The right two-thirds of the main level are reserved for the living room, kitchen, and dining room. At 16’ long, front to back, these three rooms align perfectly with the three-part block wall façade. It’s this interplay between plan and elevation that creates cohesion between each façade, no matter where it’s viewed. Given that this project would have neighbors on either side, great care was taken in crafting desirable vistas for the living, dining, and master bedroom. Upstairs, with a view to the street, the master bedroom has a pair of closets and a skillfully planned bathroom complete with soaker tub and separate tiled shower. Main level cabinetry and built-ins serve as dividing elements between rooms and framing elements for views outside.
Architect: Visbeen Architects
Builder: J. Peterson Homes
Photographer: Ashley Avila Photography
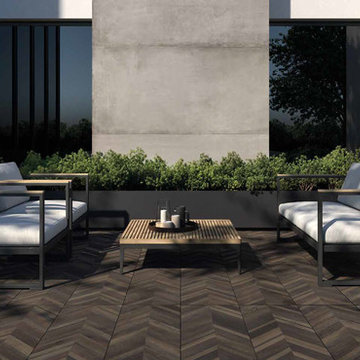
This contemporary patio has a wood look porcelain tile called Chevry mix dark. Great for indoor and outdoor use.
Esempio di un grande patio o portico design nel cortile laterale con un giardino in vaso e lastre di cemento
Esempio di un grande patio o portico design nel cortile laterale con un giardino in vaso e lastre di cemento
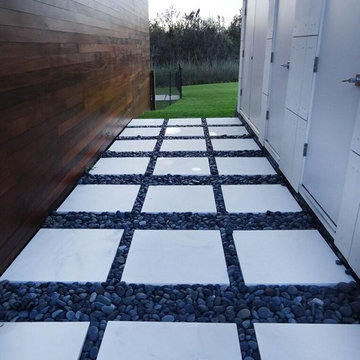
This modern Afyon White Classic walkway is broken up using smooth pebbles and rocks.
Idee per un patio o portico design nel cortile laterale con pavimentazioni in pietra naturale
Idee per un patio o portico design nel cortile laterale con pavimentazioni in pietra naturale
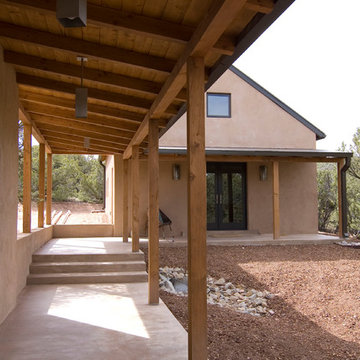
Covered walkway connector between private guest quarters and main house.
Spears Horn Architects
Foto di un portico contemporaneo di medie dimensioni e nel cortile laterale con lastre di cemento e un tetto a sbalzo
Foto di un portico contemporaneo di medie dimensioni e nel cortile laterale con lastre di cemento e un tetto a sbalzo
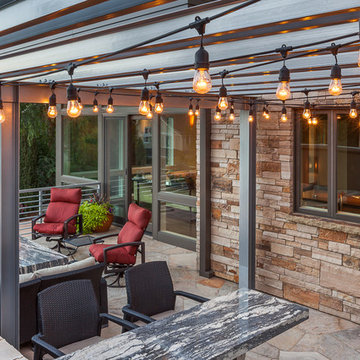
Outdoor patio features contemporary fireplace set in a stone tabletop, neutral patio furniture, stainless steel accents to pick up custom outdoor trellis.
Michael deLeon
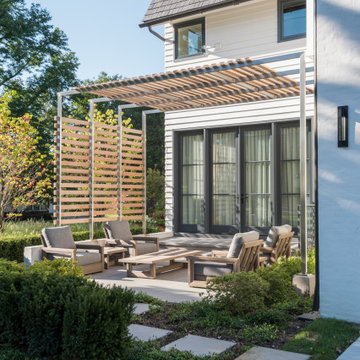
Immagine di un patio o portico minimal nel cortile laterale con piastrelle e una pergola
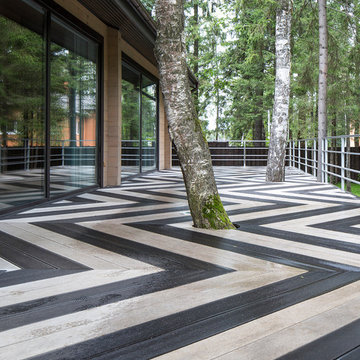
студия TS Design | Тарас Безруков и Стас Самкович
Immagine di un portico design nel cortile laterale
Immagine di un portico design nel cortile laterale
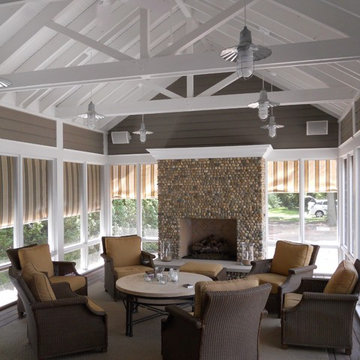
Stuart Cohen
Esempio di un portico minimal di medie dimensioni e nel cortile laterale con un portico chiuso, un tetto a sbalzo e pedane
Esempio di un portico minimal di medie dimensioni e nel cortile laterale con un portico chiuso, un tetto a sbalzo e pedane
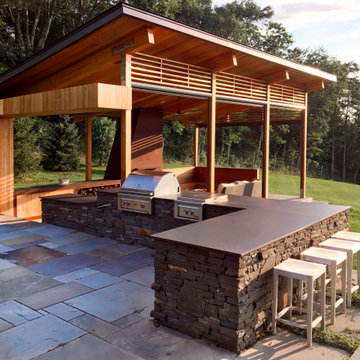
Social area with outdoor living, dining, and socializing
Idee per un piccolo patio o portico design nel cortile laterale con pavimentazioni in pietra naturale e un gazebo o capanno
Idee per un piccolo patio o portico design nel cortile laterale con pavimentazioni in pietra naturale e un gazebo o capanno
Patii e Portici contemporanei nel cortile laterale - Foto e idee
11
