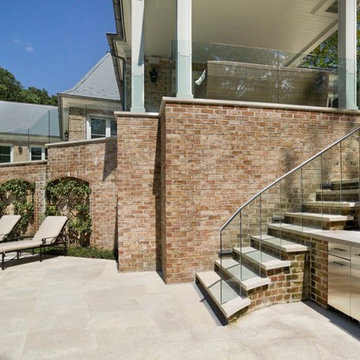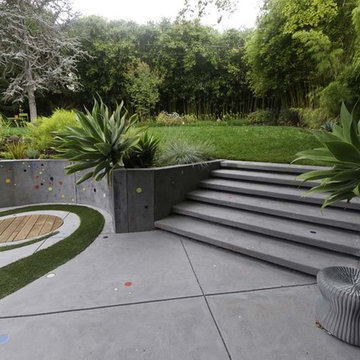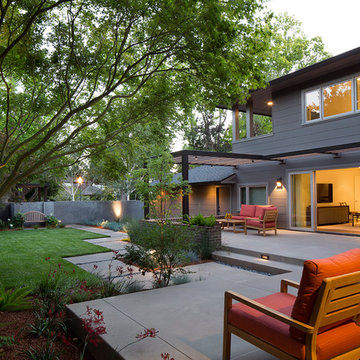Patii e Portici contemporanei con scale - Foto e idee
Filtra anche per:
Budget
Ordina per:Popolari oggi
121 - 137 di 137 foto
1 di 3
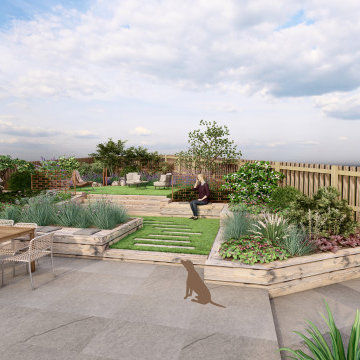
A challenging project due to the triangular shape of the existing space.
From a white canvas to this result, takes time and passion.
It's a whole creative process, and with the help of inspiration and tridimensional skills, we combined form and function so that the owners will enjoy their outdoor space, the garden, at its full potential.
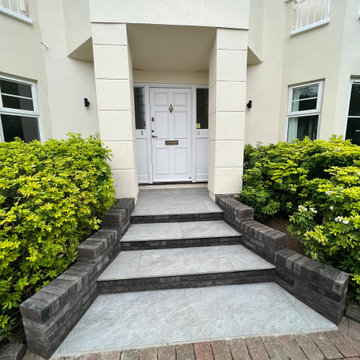
Idee per un piccolo patio o portico contemporaneo davanti casa con scale e piastrelle
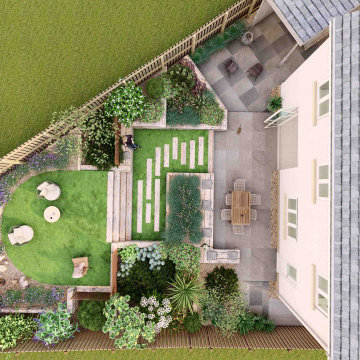
A challenging project due to the triangular shape of the existing space.
From a white canvas to this result, takes time and passion.
It's a whole creative process, and with the help of inspiration and tridimensional skills, we combined form and function so that the owners will enjoy their outdoor space, the garden, at its full potential.
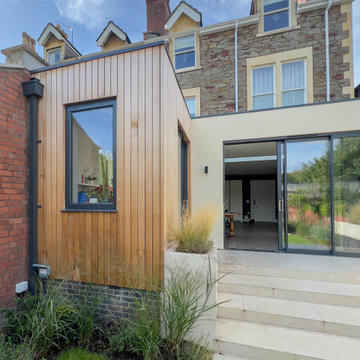
This Edwardian house in Redland has been refurbished from top to bottom. The 1970s decor has been replaced with a contemporary and slightly eclectic design concept. The house has been extended with a full width extension to create a light and airy dining room which connects the house with the garden via triple sliding doors. The smaller timber clad extension houses the utility room. The garden has been split into three zones: the lawn, the patio and the play zone. An oak pergola frames the patio seating area.
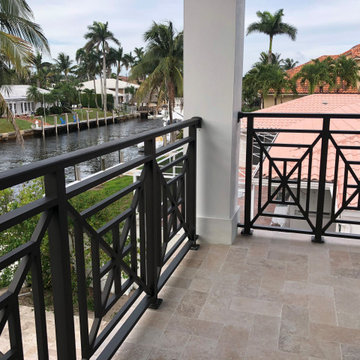
2nd Story Addition and complete home renovation of a contemporary home in Delray Beach, Florida.
Idee per un grande patio o portico design dietro casa con scale, pavimentazioni in mattoni e un tetto a sbalzo
Idee per un grande patio o portico design dietro casa con scale, pavimentazioni in mattoni e un tetto a sbalzo
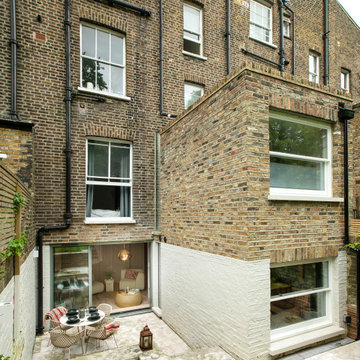
It was a real pleasure to work with these clients to create a fusion of East Coast USA and Morocco in this North London Flat.
A modest architectural intervention of rebuilding the rear extension on lower ground and creating a first floor bathroom over the same footprint.
The project combines modern-eclectic interior design with twenty century vintage classics.
The colour scheme of pinks, greens and coppers create a vibrant palette that sits comfortably within this period property.
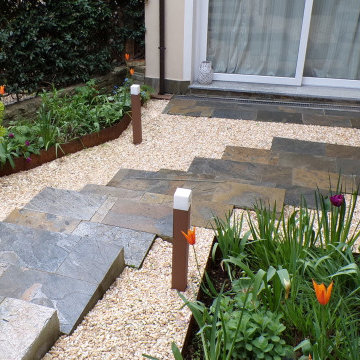
Pavimento e scala in pietra naturale Silver & Gold in esterno.
Il pavimento in pietra naturale Silver e Gold fa parte della nostra collezione esclusiva.
La quarzite Silver e Gold racchiude tutte le colorazioni calde dell’oro in tutte le sue sfumature, dalle più delicate alle più decise, accanto alla forza dei colori freddi dell’argento.
Questa caratteristica cromatica fa sì che il pavimento in pietra naturale Silver e Gold sia perfettamente adattabile ad ogni installazione: la variazione cromatica importante consente infatti l’abbinamento con qualunque stile architettonico. Il risultato sarà un’installazione dalle sfumature armoniose e sempre uniche.
Facili da posare e dallo spessore contenuto, il pavimento in pietra naturale della nostra linea esclusiva è ideale per resistere nel tempo senza problemi.
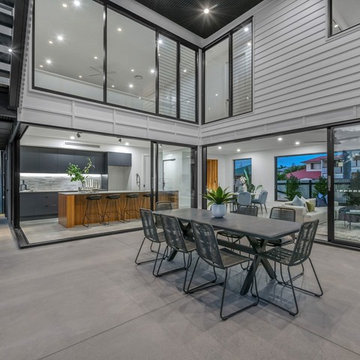
Foto di un patio o portico contemporaneo in cortile con lastre di cemento, un tetto a sbalzo e scale
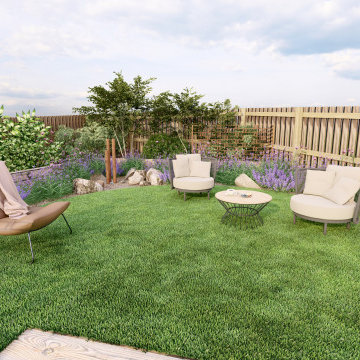
A challenging project due to the triangular shape of the existing space.
From a white canvas to this result, takes time and passion.
It's a whole creative process, and with the help of inspiration and tridimensional skills, we combined form and function so that the owners will enjoy their outdoor space, the garden, at its full potential.
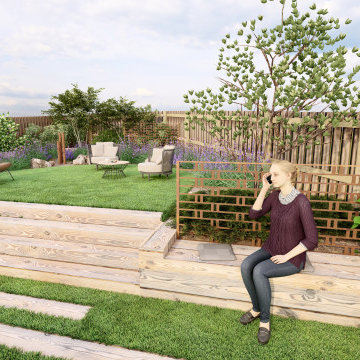
A challenging project due to the triangular shape of the existing space.
From a white canvas to this result, takes time and passion.
It's a whole creative process, and with the help of inspiration and tridimensional skills, we combined form and function so that the owners will enjoy their outdoor space, the garden, at its full potential.
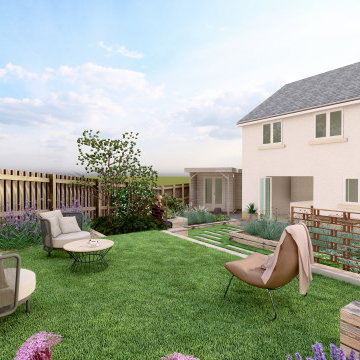
A challenging project due to the triangular shape of the existing space.
From a white canvas to this result, takes time and passion.
It's a whole creative process, and with the help of inspiration and tridimensional skills, we combined form and function so that the owners will enjoy their outdoor space, the garden, at its full potential.
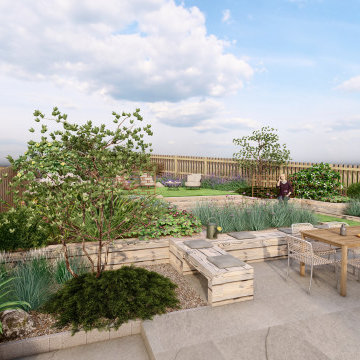
A challenging project due to the triangular shape of the existing space.
From a white canvas to this result, takes time and passion.
It's a whole creative process, and with the help of inspiration and tridimensional skills, we combined form and function so that the owners will enjoy their outdoor space, the garden, at its full potential.
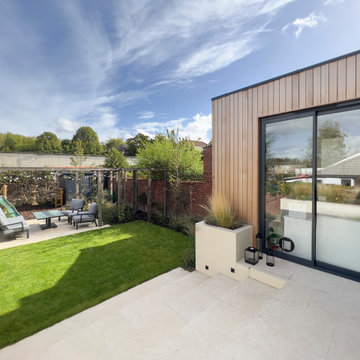
This Edwardian house in Redland has been refurbished from top to bottom. The 1970s decor has been replaced with a contemporary and slightly eclectic design concept. The house has been extended with a full width extension to create a light and airy dining room which connects the house with the garden via triple sliding doors. The smaller timber clad extension houses the utility room. The garden has been split into three zones: the lawn, the patio and the play zone. An oak pergola frames the patio seating area.
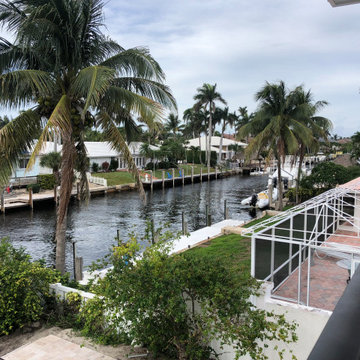
2nd Story Addition and complete home renovation of a contemporary home in Delray Beach, Florida.
Foto di un grande patio o portico design dietro casa con scale, pavimentazioni in mattoni e un tetto a sbalzo
Foto di un grande patio o portico design dietro casa con scale, pavimentazioni in mattoni e un tetto a sbalzo
Patii e Portici contemporanei con scale - Foto e idee
7
