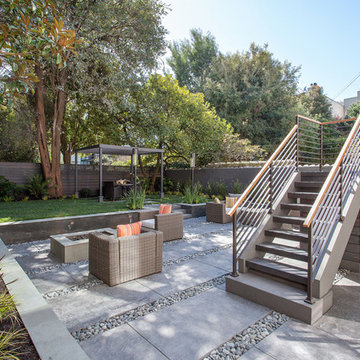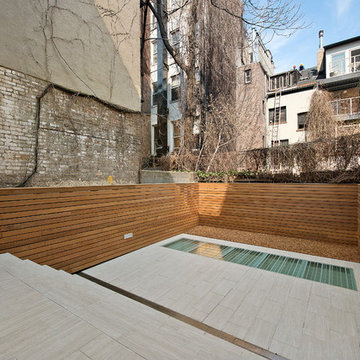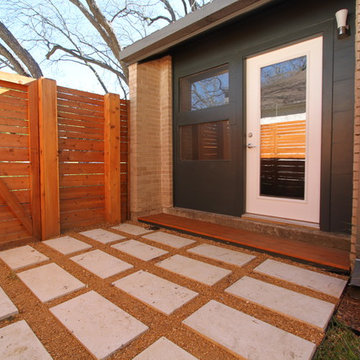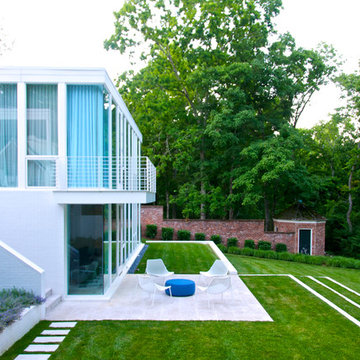Patii e Portici contemporanei con scale - Foto e idee
Filtra anche per:
Budget
Ordina per:Popolari oggi
101 - 120 di 137 foto
1 di 3
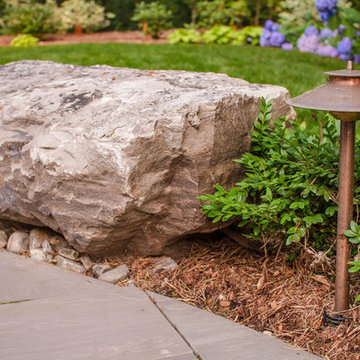
plutadesigns
Ispirazione per un patio o portico contemporaneo di medie dimensioni e dietro casa con pavimentazioni in pietra naturale, nessuna copertura e scale
Ispirazione per un patio o portico contemporaneo di medie dimensioni e dietro casa con pavimentazioni in pietra naturale, nessuna copertura e scale
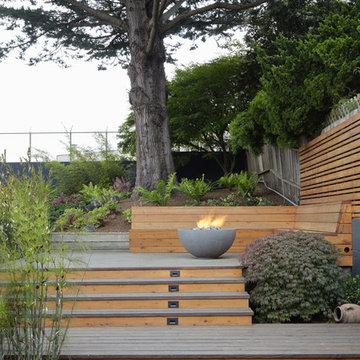
Foto di un patio o portico design di medie dimensioni e dietro casa con pedane, nessuna copertura e scale
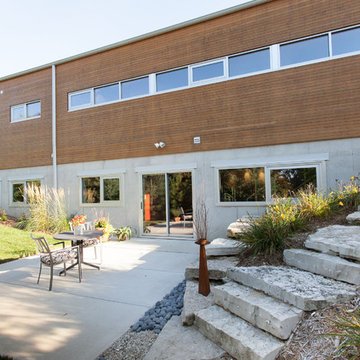
Ken Dahlin
Immagine di un patio o portico design con lastre di cemento, nessuna copertura e scale
Immagine di un patio o portico design con lastre di cemento, nessuna copertura e scale
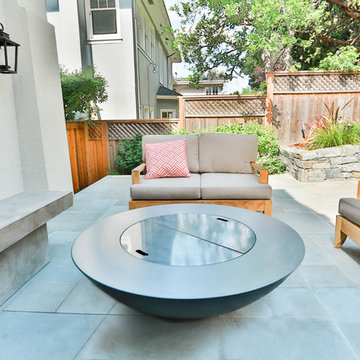
Karen DeJager, Spectrum Photography
Foto di un patio o portico minimal con scale
Foto di un patio o portico minimal con scale
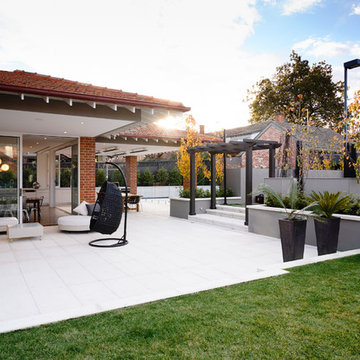
Derek Swalwell - www.derekswalwell.com
Ispirazione per un patio o portico design con una pergola e scale
Ispirazione per un patio o portico design con una pergola e scale
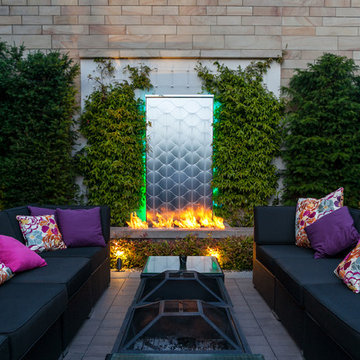
Barnes Walker Ltd
Idee per un patio o portico design con scale
Idee per un patio o portico design con scale
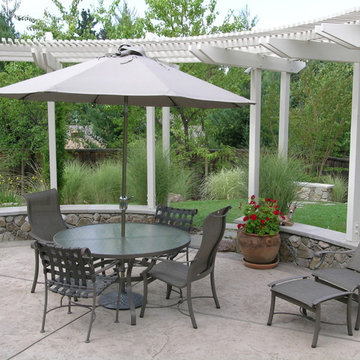
Foto di un patio o portico contemporaneo con lastre di cemento, nessuna copertura e scale
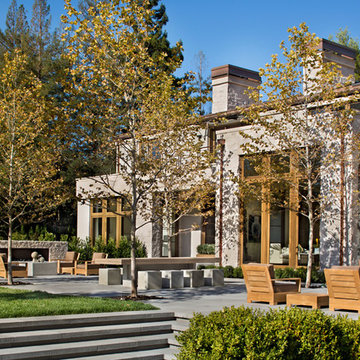
Bernard Andre
Immagine di un patio o portico minimal con nessuna copertura e scale
Immagine di un patio o portico minimal con nessuna copertura e scale
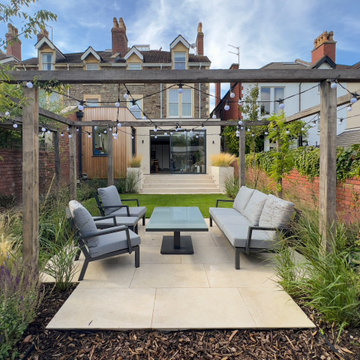
This Edwardian house in Redland has been refurbished from top to bottom. The 1970s decor has been replaced with a contemporary and slightly eclectic design concept. The house has been extended with a full width extension to create a light and airy dining room which connects the house with the garden via triple sliding doors. The smaller timber clad extension houses the utility room. The garden has been split into three zones: the lawn, the patio and the play zone. An oak pergola frames the patio seating area.
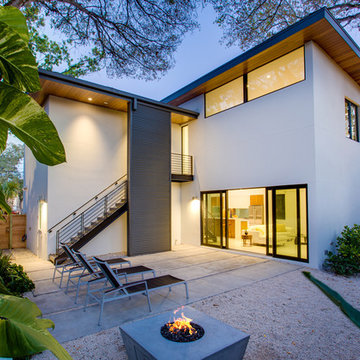
Ryan Gamma Photography
Idee per un piccolo patio o portico minimal dietro casa con lastre di cemento, nessuna copertura e scale
Idee per un piccolo patio o portico minimal dietro casa con lastre di cemento, nessuna copertura e scale
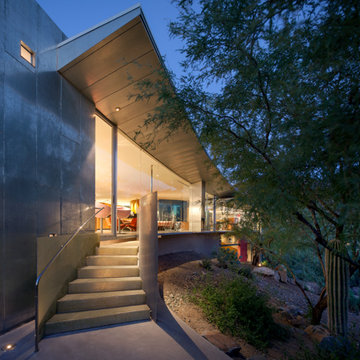
Timmerman Photography
This is a home we initially built in 1995 and after it sold in 2014 we were commissioned to come back and remodel the interior of the home.
We worked with internationally renowned architect Will Bruder on the initial design on the home. The goal of home was to build a modern hillside home which made the most of the vista upon which it sat. A few ways we were able to achieve this were the unique, floor-to-ceiling glass windows on the side of the property overlooking Scottsdale, a private courtyard off the master bedroom and bathroom, and a custom commissioned sculpture Mayme Kratz.
Stonecreek's particular role in the project were to work alongside both the clients and the architect to make sure we were able to perfectly execute on the vision and design of the project. A very unique component of this house is how truly custom every feature is, all the way from the window systems and the bathtubs all the way down to the door handles and other features.
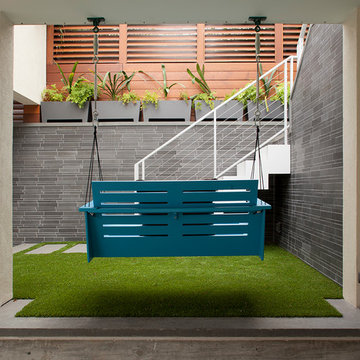
Ispirazione per un piccolo patio o portico contemporaneo in cortile con pavimentazioni in cemento, nessuna copertura e scale
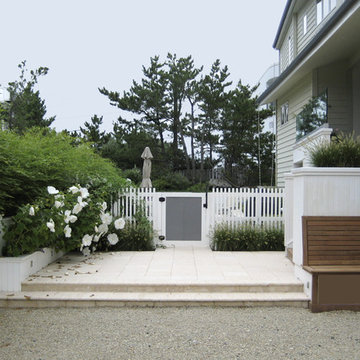
Loveladies, New Jersey
Ispirazione per un patio o portico minimal con nessuna copertura e scale
Ispirazione per un patio o portico minimal con nessuna copertura e scale
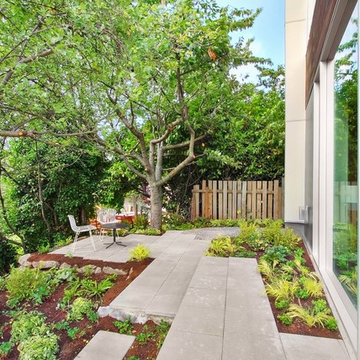
Benjamin Benschneider
Foto di un patio o portico contemporaneo con nessuna copertura e scale
Foto di un patio o portico contemporaneo con nessuna copertura e scale
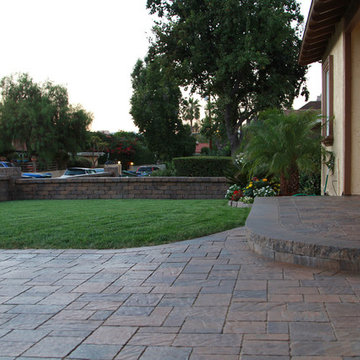
Esempio di un patio o portico contemporaneo di medie dimensioni con pavimentazioni in cemento e scale
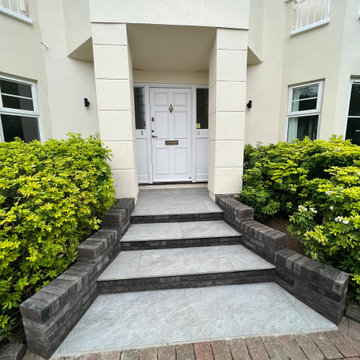
Idee per un piccolo patio o portico contemporaneo davanti casa con scale e piastrelle
Patii e Portici contemporanei con scale - Foto e idee
6
