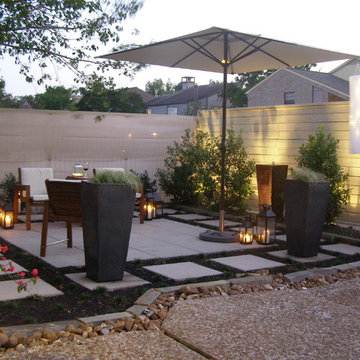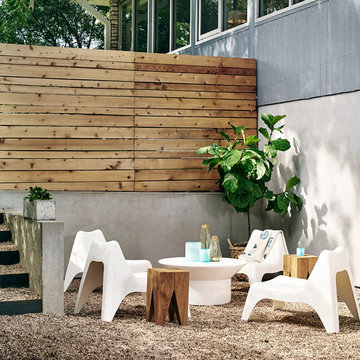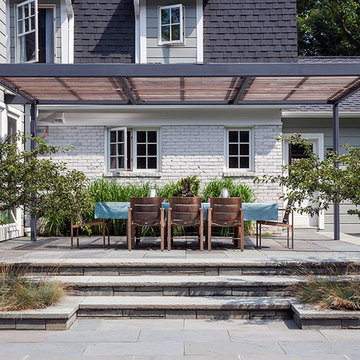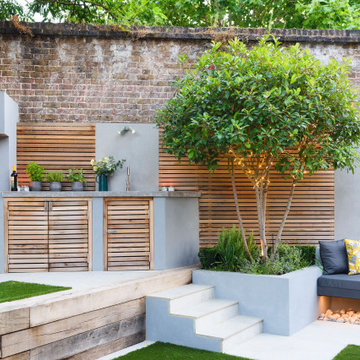Patii e Portici contemporanei con scale - Foto e idee
Filtra anche per:
Budget
Ordina per:Popolari oggi
41 - 60 di 137 foto
1 di 3
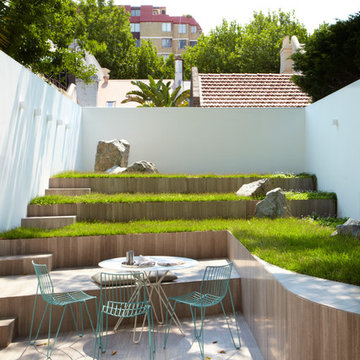
Tusculum Residence courtyard. Architect William Smart
Esempio di un patio o portico design con nessuna copertura e scale
Esempio di un patio o portico design con nessuna copertura e scale
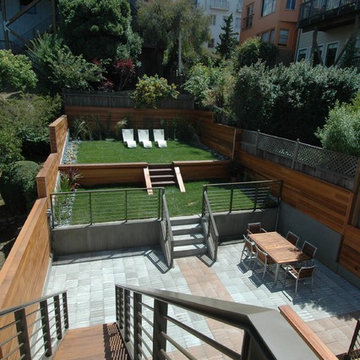
Mid-Century Modernism inspired our design for this new house in Noe Valley. The exterior is distinguished by cubic massing, well proportioned forms and use of contrasting but harmonious natural materials. These include clear cedar, stone, aluminum, colored stucco, glass railings, slate and painted wood. At the rear yard, stepped terraces provide scenic views of downtown and the Bay Bridge. Large sunken courts allow generous natural light to reach the below grade guest bedroom and office behind the first floor garage. The upper floors bedrooms and baths are flooded with natural light from carefully arranged windows that open the house to panoramic views. A mostly open plan with 10 foot ceilings and an open stairwell combine with metal railings, dropped ceilings, fin walls, a stone fireplace, stone counters and teak floors to create a unified interior.
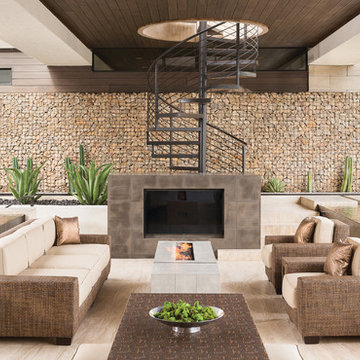
Photography by Trent Bell
Idee per un ampio patio o portico minimal dietro casa con un tetto a sbalzo e scale
Idee per un ampio patio o portico minimal dietro casa con un tetto a sbalzo e scale

Esempio di un grande patio o portico design dietro casa con nessuna copertura, lastre di cemento e scale
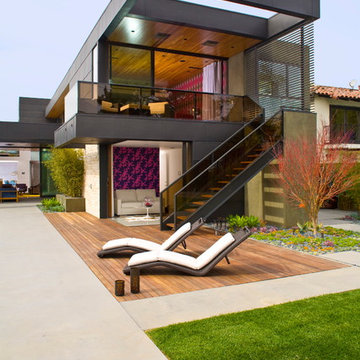
The indoor/outdoor spaces are emphasized by large sliding patio doors and floor-to-ceiling windows.
Idee per un patio o portico contemporaneo con pedane, nessuna copertura e scale
Idee per un patio o portico contemporaneo con pedane, nessuna copertura e scale
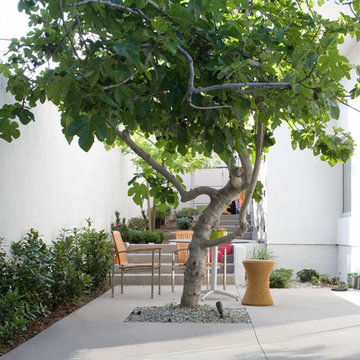
Ashland Ave, landscape architecture by kinggardendesign Santa Monica
Foto di un patio o portico contemporaneo con lastre di cemento, nessuna copertura e scale
Foto di un patio o portico contemporaneo con lastre di cemento, nessuna copertura e scale
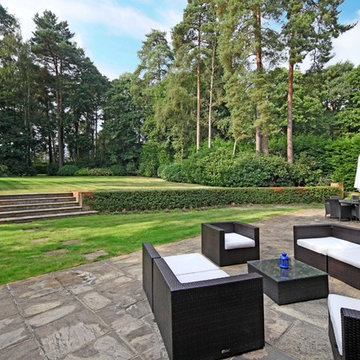
Idee per un patio o portico design dietro casa con pavimentazioni in pietra naturale e scale
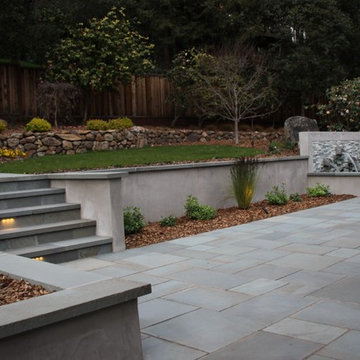
Ispirazione per un grande patio o portico design dietro casa con nessuna copertura, pavimentazioni in pietra naturale e scale
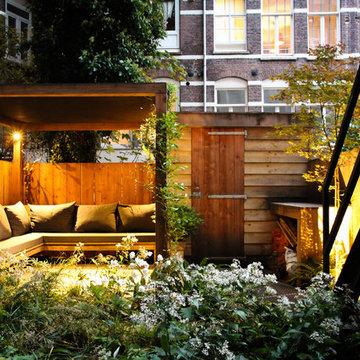
Here seen from the basement, where the bedroom is situated.
Cosy outside living room. Sitting underneath the pergola with a protecting cloth. Garden made up of 50-50 plants-hard materials. Transparent bridge over a small pond. Lighting provided for evening use.
Arjan Boekel
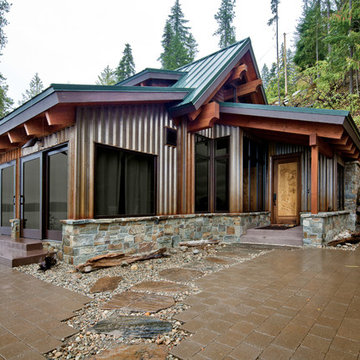
This home is a cutting edge design from floor to ceiling. The open trusses and gorgeous wood tones fill the home with light and warmth, especially since everything in the home is reflecting off the gorgeous black polished concrete floor.
As a material for use in the home, concrete is top notch. As the longest lasting flooring solution available concrete’s durability can’t be beaten. It’s cost effective, gorgeous, long lasting and let’s not forget the possibility of ambient heat! There is truly nothing like the feeling of a heated bathroom floor warm against your socks in the morning.
Good design is easy to come by, but great design requires a whole package, bigger picture mentality. The Cabin on Lake Wentachee is definitely the whole package from top to bottom. Polished concrete is the new cutting edge of architectural design, and Gelotte Hommas Drivdahl has proven just how stunning the results can be.
Photographs by Taylor Grant Photography
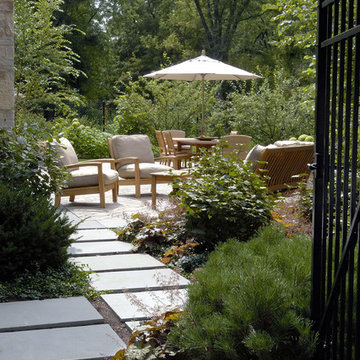
Photo by Linda Oyama Bryan
Idee per un patio o portico design con nessuna copertura e scale
Idee per un patio o portico design con nessuna copertura e scale
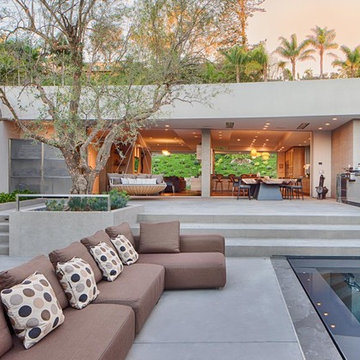
Courtyard with poolside seating and outdoor barbecue.
Ispirazione per un ampio patio o portico contemporaneo in cortile con lastre di cemento, nessuna copertura e scale
Ispirazione per un ampio patio o portico contemporaneo in cortile con lastre di cemento, nessuna copertura e scale
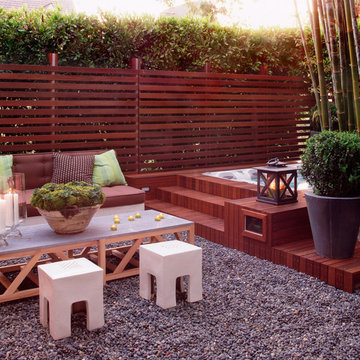
Ispirazione per un patio o portico minimal dietro casa e di medie dimensioni con ghiaia, nessuna copertura e scale
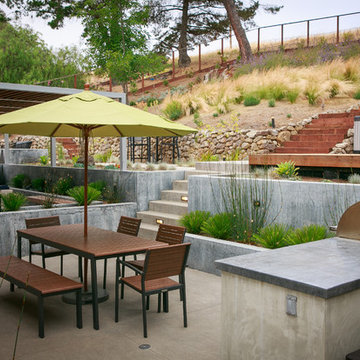
Photography by Joe Dodd
Esempio di un patio o portico design dietro casa con scale
Esempio di un patio o portico design dietro casa con scale

Remodel of an existing entry courtyard. We cleaned up the lines on the steps, created cantilevered steps with recessed LED tape lighting, added a water feature, built-in seating and a fire pit. There is porcelain pavers throughout with low succulents breaking up the pavers.
Studio H Landscape Architecture
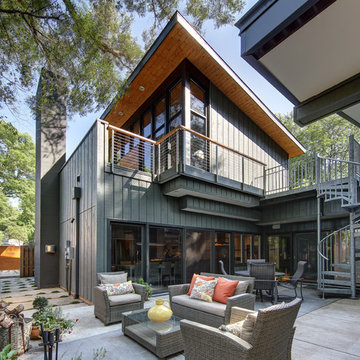
Tricia Shay Photography
Esempio di un grande patio o portico minimal in cortile con lastre di cemento, nessuna copertura e scale
Esempio di un grande patio o portico minimal in cortile con lastre di cemento, nessuna copertura e scale
Patii e Portici contemporanei con scale - Foto e idee
3
