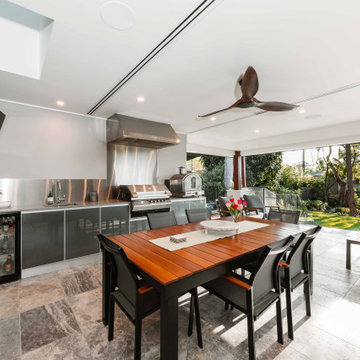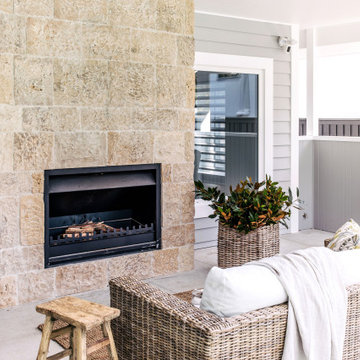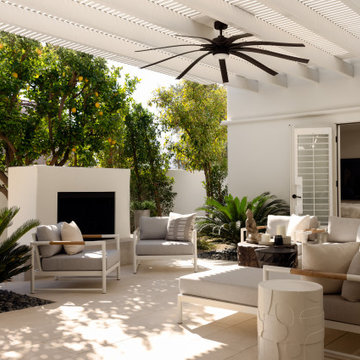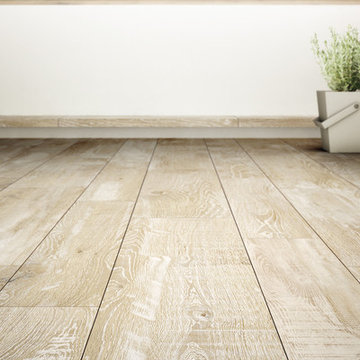Patii e Portici contemporanei beige - Foto e idee
Filtra anche per:
Budget
Ordina per:Popolari oggi
161 - 180 di 1.886 foto
1 di 3
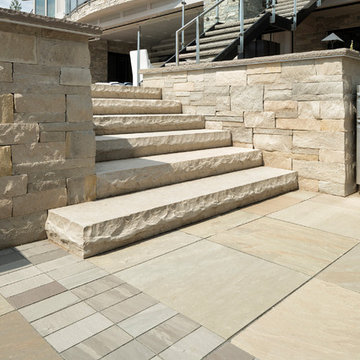
This project is an extraordinary example of successful synergy between architecture and landscape design. Every detail is brilliantly executed to compliment the estate in both aesthetic and function. The patio and pool paving is ORIJIN STONE's Laurel Sandstone Sawn Edge. Pool coping, spa surround, pool cover framing, wall caps and stair treads are ORIJIN STONE Hudson Sandstone. Also featured is our exclusive Alder™ Limestone wall stone and our Pewter Limestone thermal steps.
Designed & Installed by Keenan & Sveiven, Inc.
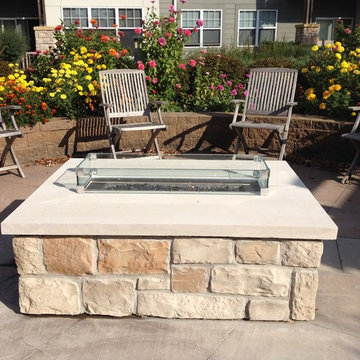
This is a custom outdoor fireplace with 30 inch linear burner from Regency Fireplace products. The top of the fireplace is Texas Cream stone. The stone surround is cultured. We added drainage holes on both sides for water to pass through. The burner is covered in a black glass. We added a wind guard window around the burner and anchored it to ensure it would not move. We also made a custom cover to protect the fireplace from the harsh Minnesota winters. This fireplace is natural gas so there is no need to switch out propane tanks. (propane is still an option).
Photo by Joe C. Spoden Sr.
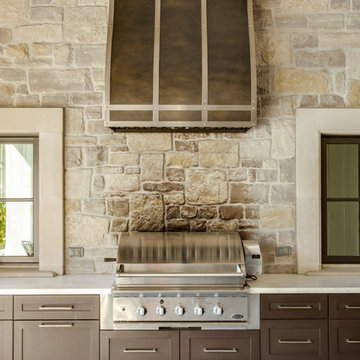
Esempio di un portico design dietro casa con un tetto a sbalzo
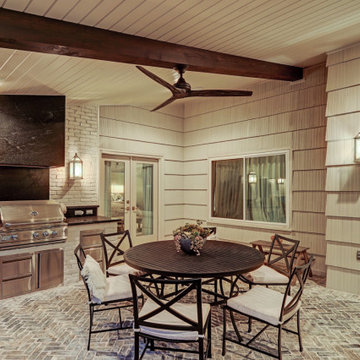
We added an outdoor kitchen along the side wall. We had to build out a brick wall to go behind the grill. This kitchen has just enough space for prepping and serving meals and is equipped with plenty of doors and drawers for storage. The vent hood is covered with the same granite as the counter.
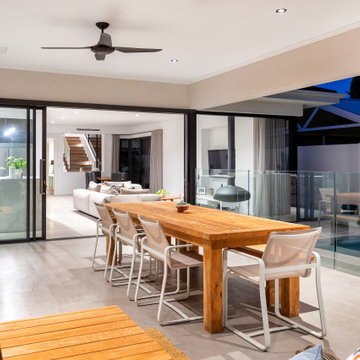
The Edge is a stunning example of Atrium Homes’ commitment to innovative design and quality craftsmanship. Built on a 500sqm block with a 10m wide frontage, it is packed with all the features you would expect in a luxury design. From the spacious entrance with a curved feature wall and concrete ceiling; to walking through the recessed sliding doors to the alfresco area – you get a sense of the clever and innovative design of this home. A large open-planned family and dining area leads to the outdoor entertaining alfresco overlooking a stunning pool. The functional and stylish kitchen is complemented by a separate scullery and large walk-in-pantry. Upstairs, the master bedroom features a walk-in-robe and an ensuite, including a large open planned walk-in-shower and standalone bath. This home has all the features for a family or professional couple with three bedrooms, two bathrooms and powder room along with a downstairs office. To truly get a sense of this narrow lot luxury, contact Atrium Homes today to book your private appointment to view The Edge.• Three bedrooms and home office• Two bathrooms and downstairs powder room• Open plan family and dining area• Home theatre• Large alfresco for outdoor entertaining• Kitchen with separate scullery• Upstairs walk-in linen closet• Large ensuite with oversized shower and standalone bath• Feature walk-in-robe with extensive storage• Double garage with separate storage area• Balcony for streetscape views• Suitable for blocks with 10m frontage• Total house area of 446m2.
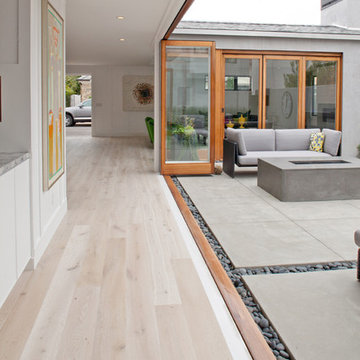
7" Solid French Cut White Oak with an Eased Edge
Idee per un grande patio o portico contemporaneo dietro casa con pavimentazioni in cemento e nessuna copertura
Idee per un grande patio o portico contemporaneo dietro casa con pavimentazioni in cemento e nessuna copertura
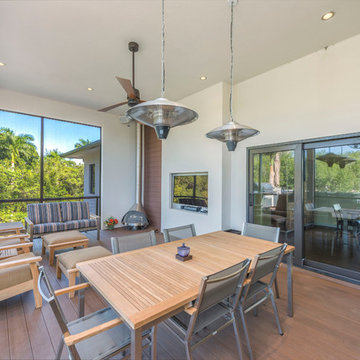
Foto di un grande portico minimal nel cortile laterale con un portico chiuso, pedane e un tetto a sbalzo
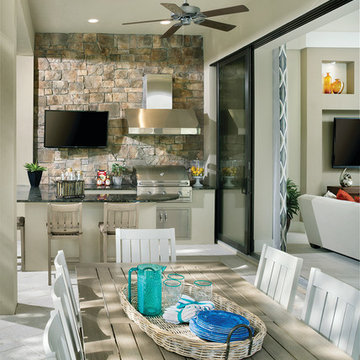
outdoor dining area by custom kitchen
Immagine di un patio o portico design di medie dimensioni e dietro casa con pavimentazioni in cemento e un tetto a sbalzo
Immagine di un patio o portico design di medie dimensioni e dietro casa con pavimentazioni in cemento e un tetto a sbalzo
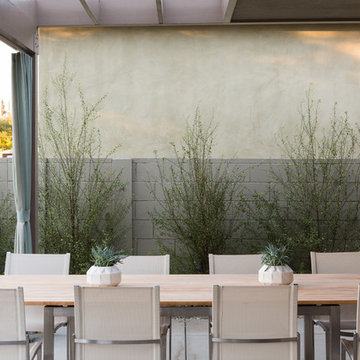
My client likes to have large dinner parties. This is an extendable teak table with stainless steel legs. It affords the client to have a smaller table day to day and make it larger when having a party.
The shrub is called silver sheen and the way the sun dances on its leafs is really beautiful.
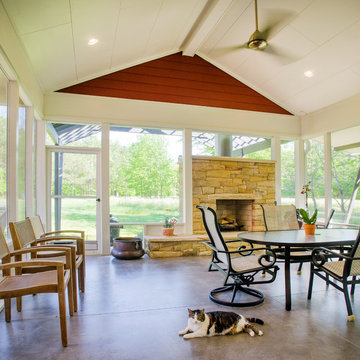
Arsalan Abbasi
Ispirazione per un portico design con un portico chiuso, lastre di cemento e un tetto a sbalzo
Ispirazione per un portico design con un portico chiuso, lastre di cemento e un tetto a sbalzo
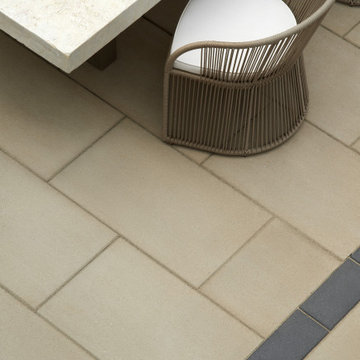
Perfect paving slab for modern poolsides and backyard design, Blu Grande Smooth is a large concrete patio stone available in multiple colors. It's smooth texture is sleek to the eye but rougher to the touch which avoids it from getting slippery when wet. The large rectangular shape works as an easy add-on into Blu 60 regular modular patterns but can also work as a stand-alone to create a very linear look. Check out the HD2 Blu Grande Smooth which is all about seamless looks with a tighter/poreless texture and anti-aging technology. Check out our website to shop the look! https://www.techo-bloc.com/shop/slabs/blu-grande-smooth/
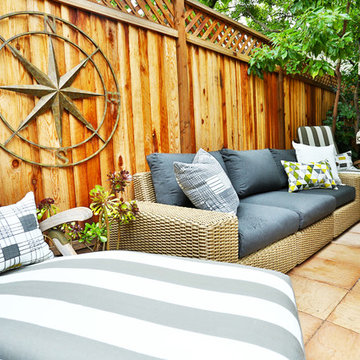
This patio space embodied a modern zen design in which our client could relax & engage with his guests in.
PC: Robert Hatch Photography
Immagine di un piccolo patio o portico minimal dietro casa con pavimentazioni in pietra naturale
Immagine di un piccolo patio o portico minimal dietro casa con pavimentazioni in pietra naturale
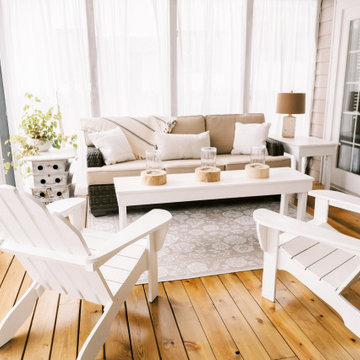
Project by Wiles Design Group. Their Cedar Rapids-based design studio serves the entire Midwest, including Iowa City, Dubuque, Davenport, and Waterloo, as well as North Missouri and St. Louis.
For more about Wiles Design Group, see here: https://wilesdesigngroup.com/
To learn more about this project, see here: https://wilesdesigngroup.com/ecletic-and-warm-home
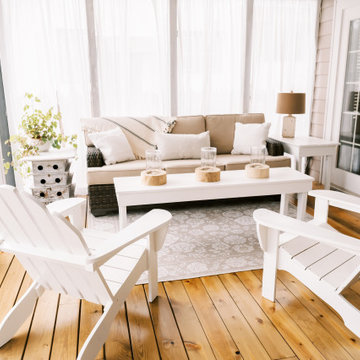
Project by Wiles Design Group. Their Cedar Rapids-based design studio serves the entire Midwest, including Iowa City, Dubuque, Davenport, and Waterloo, as well as North Missouri and St. Louis.
For more about Wiles Design Group, see here: https://wilesdesigngroup.com/
To learn more about this project, see here: https://wilesdesigngroup.com/ecletic-and-warm-home
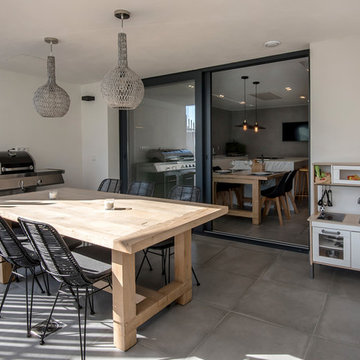
Como detalle final, en el comedor exterior se aplica el mismo pavimento que en la cocina. | Distribuidor de cocinas Santos: Clysa. Fotografía: Kris Moya Studio.
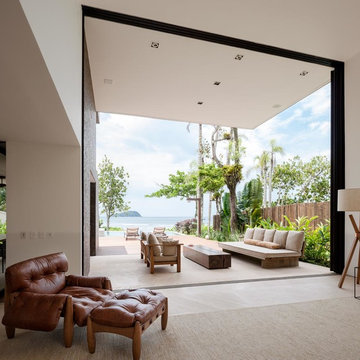
© Iñigo Bujedo Aguirre
Immagine di un patio o portico design dietro casa con un tetto a sbalzo e con illuminazione
Immagine di un patio o portico design dietro casa con un tetto a sbalzo e con illuminazione
Patii e Portici contemporanei beige - Foto e idee
9
