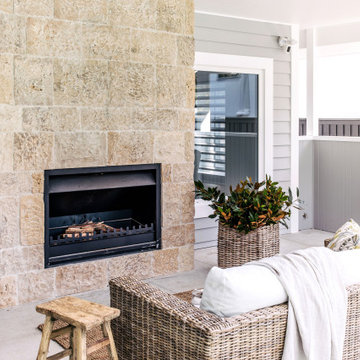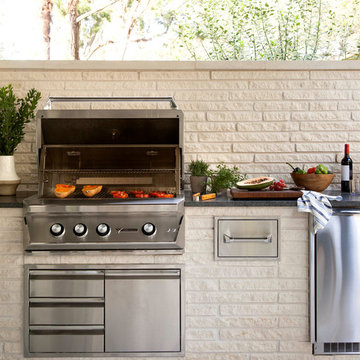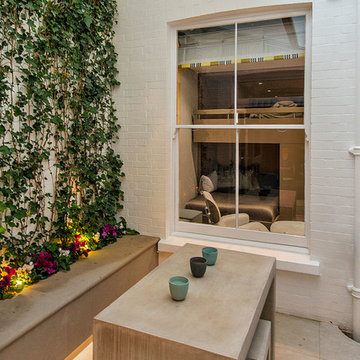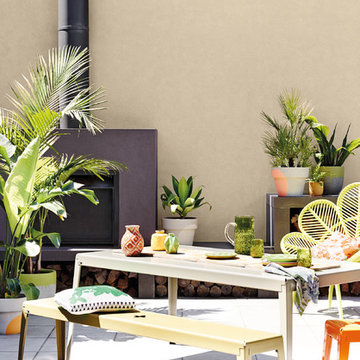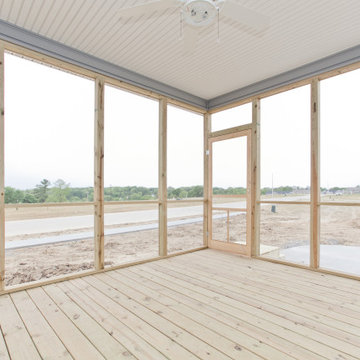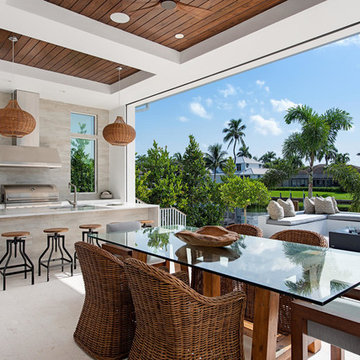Patii e Portici contemporanei beige - Foto e idee
Filtra anche per:
Budget
Ordina per:Popolari oggi
121 - 140 di 1.885 foto
1 di 3
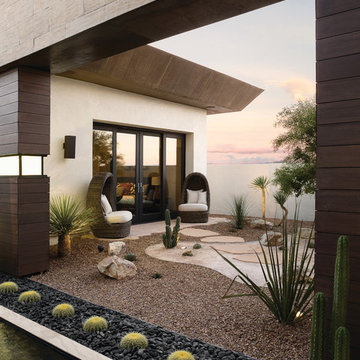
Photography by Trent Bell
Immagine di un ampio patio o portico contemporaneo dietro casa con nessuna copertura
Immagine di un ampio patio o portico contemporaneo dietro casa con nessuna copertura
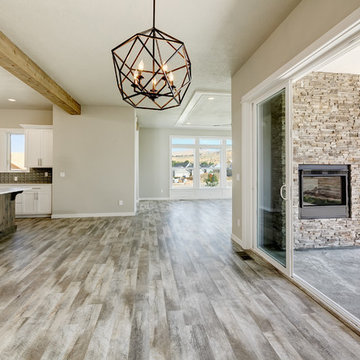
Immagine di un patio o portico contemporaneo di medie dimensioni e dietro casa con cemento stampato e un tetto a sbalzo
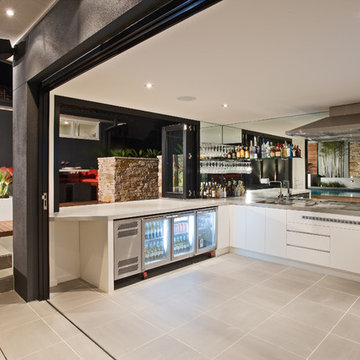
Tim Turner
Idee per un grande patio o portico minimal dietro casa con un tetto a sbalzo e con illuminazione
Idee per un grande patio o portico minimal dietro casa con un tetto a sbalzo e con illuminazione
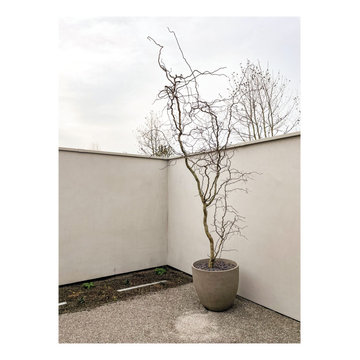
Pianta di design su vaso all'interno di un patio
Immagine di un grande patio o portico design in cortile con un giardino in vaso, ghiaia e nessuna copertura
Immagine di un grande patio o portico design in cortile con un giardino in vaso, ghiaia e nessuna copertura
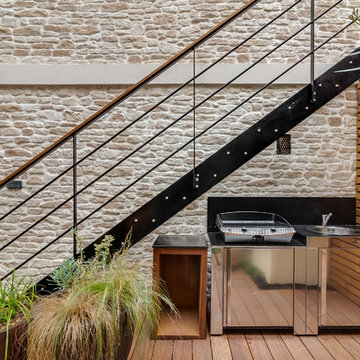
Un projet de patio urbain en pein centre de Nantes. Un petit havre de paix désormais, élégant et dans le soucis du détail. Du bois et de la pierre comme matériaux principaux. Un éclairage différencié mettant en valeur les végétaux est mis en place.

Photo by Ryan Davis of CG&S
Ispirazione per un portico minimal di medie dimensioni e dietro casa con un portico chiuso, un tetto a sbalzo e parapetto in metallo
Ispirazione per un portico minimal di medie dimensioni e dietro casa con un portico chiuso, un tetto a sbalzo e parapetto in metallo
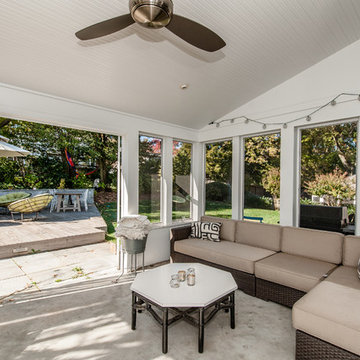
The sun room is a completely open viewing space, overlooking the beautiful patio and features best of quality glass windows, a built in sofa arrangement and is a fully carpeted lounging space.
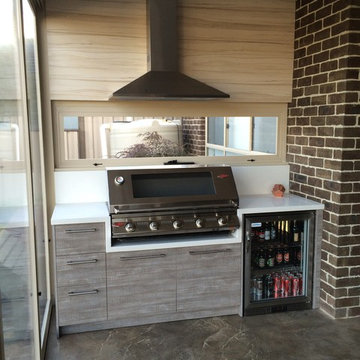
To execute this outdoor alfresco kitchen to meet and exceed Australian Fire Safety Standards, we used complete reconstituted stone bench tops and included this beside and around the entire built-in BBQ. Heat and moisture resistant board was used for the doors and carcasses to give a luxurious feel to this outdoor kitchen. Complete with an outdoor dining table and chairs, an outdoor bar fridge and an outdoor rangehood, this space is sure to be bustling with entertainment all year round.
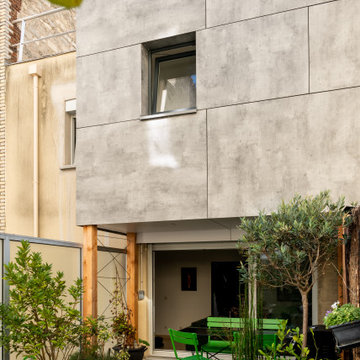
Extension deux chambres en ossature bois
Ispirazione per un patio o portico minimal
Ispirazione per un patio o portico minimal
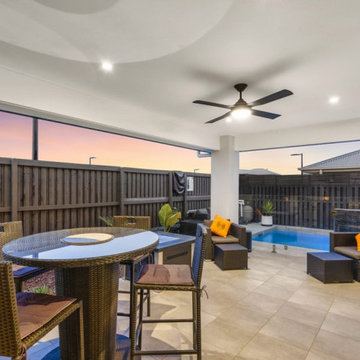
Custom patio area with tiles that match the swimming pool surrounds and coping tile. All furniture in both the entertainment area / patio and pool area are matching wicker.
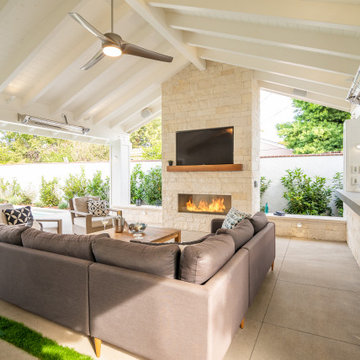
This California room features a limestone fireplace, linear insert, TV entertainment center w/ outdoor speakers, outdoor heaters, lighting, and an adjacent outdoor kitchen and swimming pool. It's a contemporary space with hints of farmhouse design and the gray, white, and neutral colors create a simple elegance.
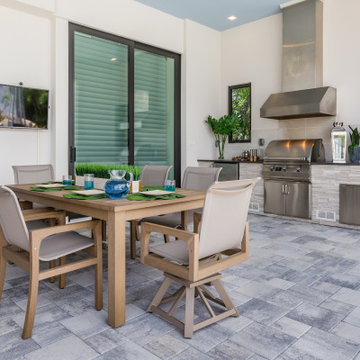
Immagine di un patio o portico contemporaneo dietro casa con piastrelle e un tetto a sbalzo
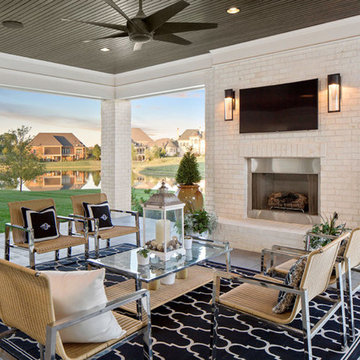
Wood paneling lines the ceiling of this covered flagstone porch.
Immagine di un portico design di medie dimensioni e dietro casa con un focolare, pavimentazioni in pietra naturale e un tetto a sbalzo
Immagine di un portico design di medie dimensioni e dietro casa con un focolare, pavimentazioni in pietra naturale e un tetto a sbalzo
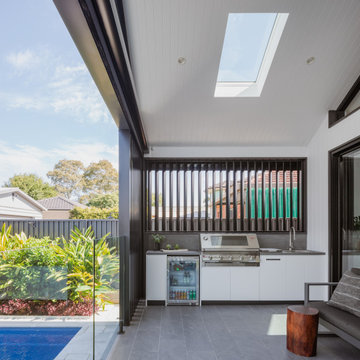
Positioning the home as a conduit for family and togetherness, Gathering House is expanded to facilitate an open and engaging residential experience, melding both old and new within the one generous site. Taking references from the existing formal silhouette and materiality already in place, the focus became on extruding the original form while imbedding new principles of increased scale and openness throughout. Binding the interior to the larger landscape was also key, driving clear visual connections between inside and out and allowing the functions of the home to spill out into dedicated outdoor entertaining areas. The home celebrates coming together, dotted with moments of compression and release to align with varying levels of passive or active animation, retaining the familiar intimacy of home.
Patii e Portici contemporanei beige - Foto e idee
7
