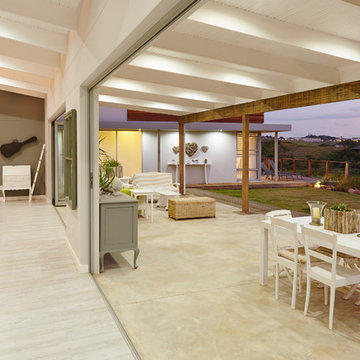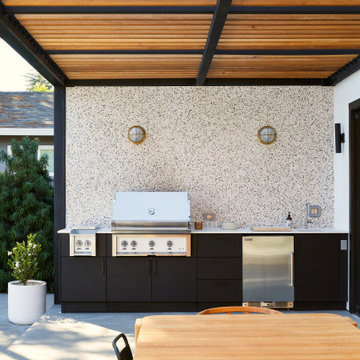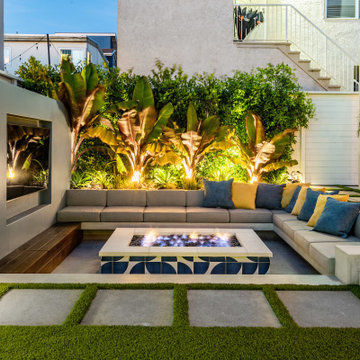Patii e Portici contemporanei beige - Foto e idee
Filtra anche per:
Budget
Ordina per:Popolari oggi
141 - 160 di 1.885 foto
1 di 3
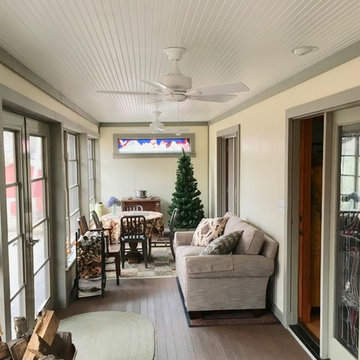
The flooring on this three season porch is AZEK® in Morado. Sunspace windows were installed to allow a maximum amount of natural light to illuminate the area. The homeowners had antique leaded glass that they wanted to incorporate within the room.
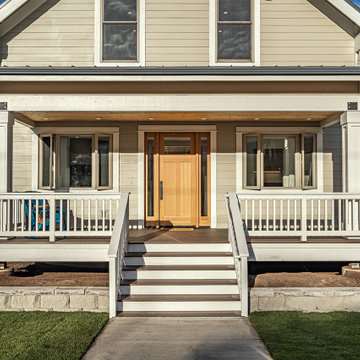
Esempio di un grande portico design davanti casa con pedane e un tetto a sbalzo
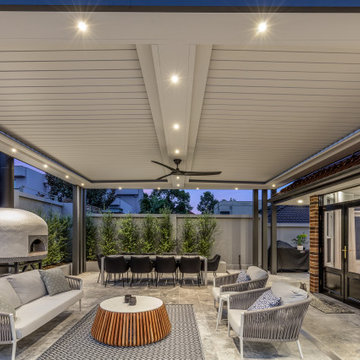
This Bella Vista pergola area adds a new dimension to the home. Sitting conveniently next to the in-ground pool, it is furnished with comfortable outdoor lounge seating, 10-seat dining table, and a woodfire pizza oven.
Opening Roof Specialists gave special attention to all the finishing touches. The natural pergola colour scheme is matched to its surroundings, making it a calming and harmonious space to be in.
Complete with LED lights, ceiling fan, and motorised opening louvres, entertaining guests by the poolside has never been more luxurious!
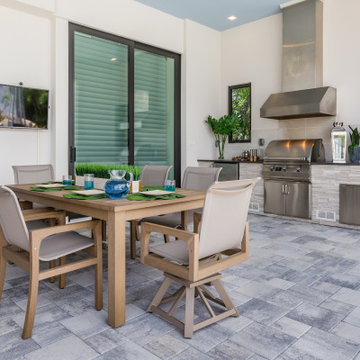
Immagine di un patio o portico contemporaneo dietro casa con piastrelle e un tetto a sbalzo
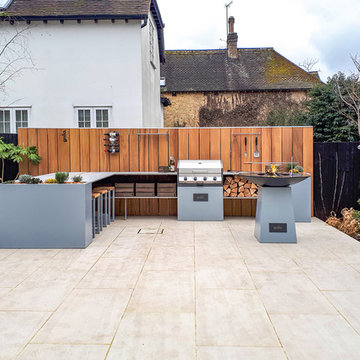
Outdoor kitchen project in Tunbridge Wells with 7-seat integrated bar-height table, integrated four-burner gas grill, Chef’s Anvil wood-burning barbeque, two planters and custom-height iroko uprights.
Garden design by Karen McClure Garden & Landscape Design, karenmcclure.co.uk
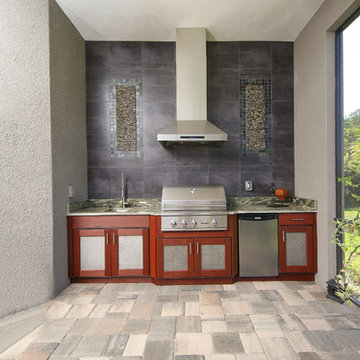
Ispirazione per un grande patio o portico minimal dietro casa con pavimentazioni in pietra naturale e un tetto a sbalzo
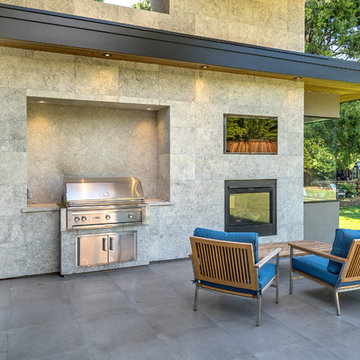
photo: Mark Pinkerton, VI360
Esempio di un patio o portico contemporaneo
Esempio di un patio o portico contemporaneo
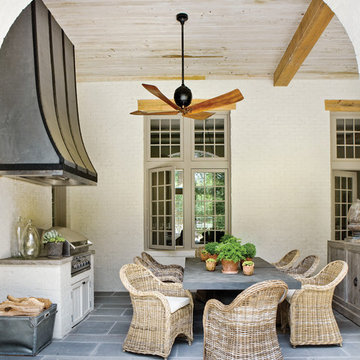
ROMABIO products were used throughout this Atlanta home designed by Peter Block Architects and Interior Designer, Beth Webb Interiors.
Foto di un patio o portico design
Foto di un patio o portico design
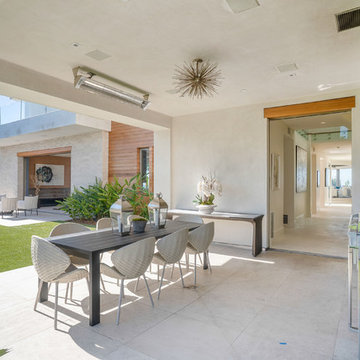
Ispirazione per un grande patio o portico design dietro casa con pavimentazioni in cemento e un tetto a sbalzo
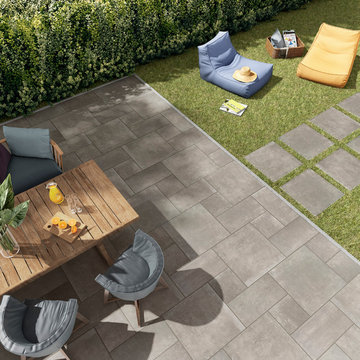
Your patio is calling for the perfect multi-size patio design! Use our Poseidon Greige Outdoor Porcelain Tile from our Mountain Hardscaping Outdoor Porcelain Tile Collection! Cut the extra pieces for a stepping stone look for a walkway to complete the look!
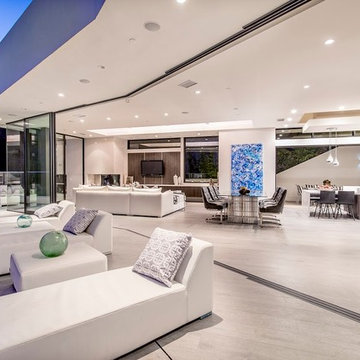
Linda Dahan
Esempio di un ampio patio o portico minimal dietro casa con piastrelle e nessuna copertura
Esempio di un ampio patio o portico minimal dietro casa con piastrelle e nessuna copertura
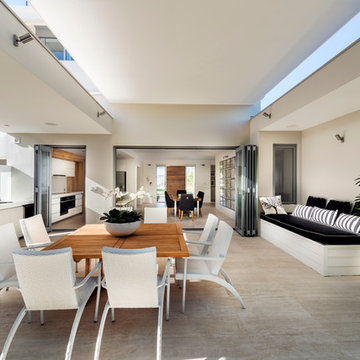
Dmax Photography
Ispirazione per un patio o portico contemporaneo di medie dimensioni e dietro casa con un tetto a sbalzo
Ispirazione per un patio o portico contemporaneo di medie dimensioni e dietro casa con un tetto a sbalzo
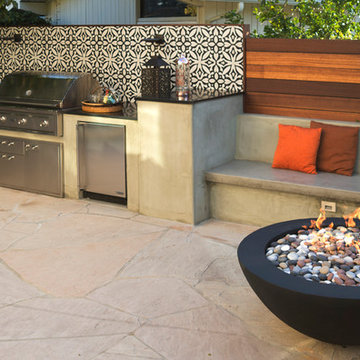
The backsplash is a graphic black and white encaustic tile. Behind it all, a Mangaris wood fence ties in with the house, and other wood elements.
Photo by Marcus Teply,
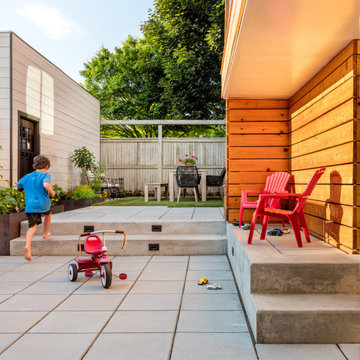
A forgotten backyard space was reimagined and transformed by SCJ Studio for outdoor living, dining, entertaining, and play. A terraced approach was needed to meet up with existing grades to the alley, new concrete stairs with integrated lighting, paving, built-in benches, a turf area, and planting were carefully thought through.
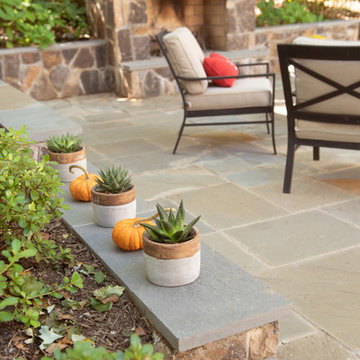
backyard, patio, with fireplace, chimney, retaining walls, steps and landings,
Outdoor kitchen
Idee per un patio o portico contemporaneo dietro casa
Idee per un patio o portico contemporaneo dietro casa
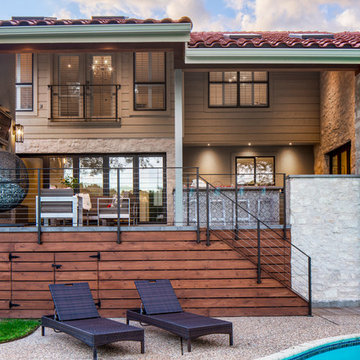
Photo by Tre Dunham
Immagine di un portico design di medie dimensioni e dietro casa con un tetto a sbalzo
Immagine di un portico design di medie dimensioni e dietro casa con un tetto a sbalzo
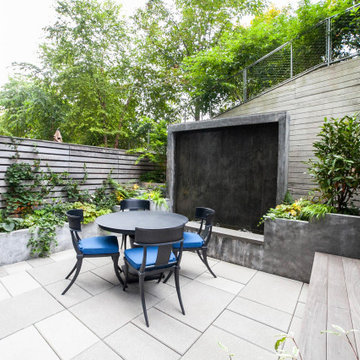
Immagine di un patio o portico minimal di medie dimensioni e dietro casa con nessuna copertura
Patii e Portici contemporanei beige - Foto e idee
8
