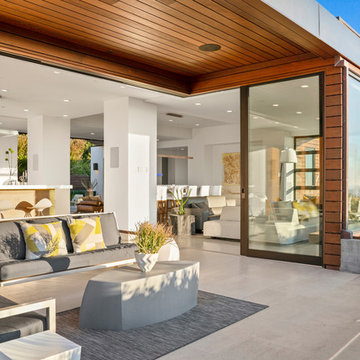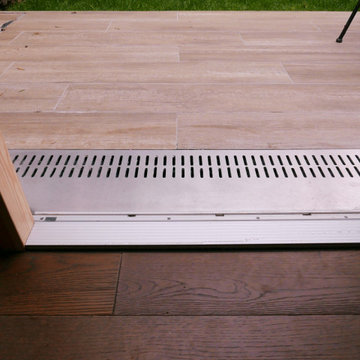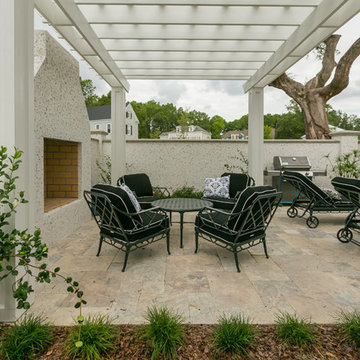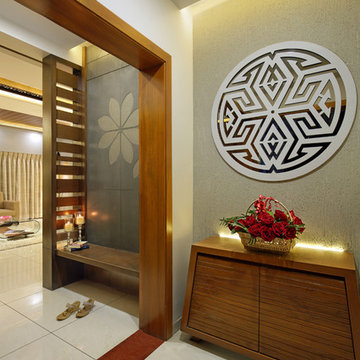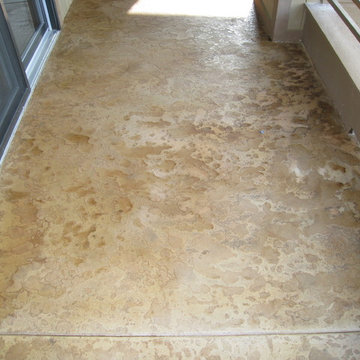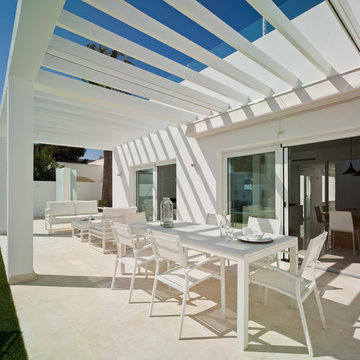Patii e Portici contemporanei beige - Foto e idee
Filtra anche per:
Budget
Ordina per:Popolari oggi
221 - 240 di 1.900 foto
1 di 3
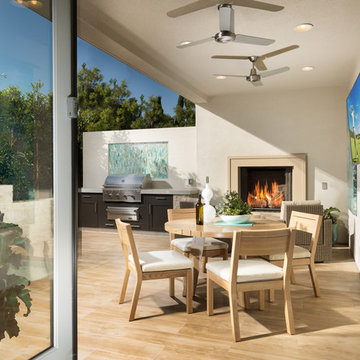
Immagine di un grande patio o portico design dietro casa con un caminetto, piastrelle e un tetto a sbalzo
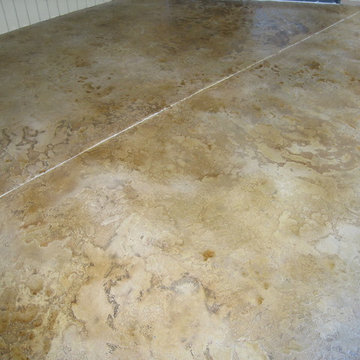
Immagine di un patio o portico design di medie dimensioni con cemento stampato
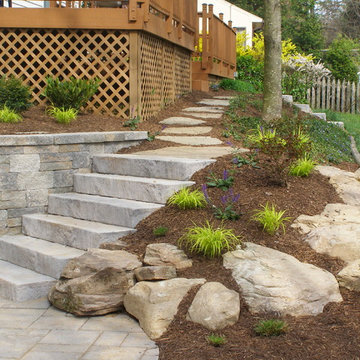
Esempio di un patio o portico design di medie dimensioni e dietro casa con pavimentazioni in pietra naturale e nessuna copertura
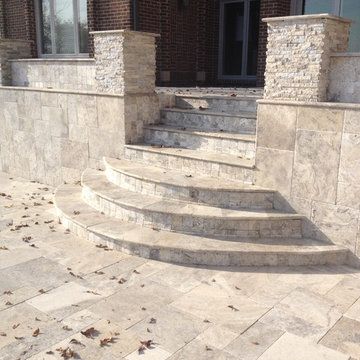
steps from upper patio
jorry
Esempio di un grande patio o portico contemporaneo dietro casa con pavimentazioni in pietra naturale
Esempio di un grande patio o portico contemporaneo dietro casa con pavimentazioni in pietra naturale
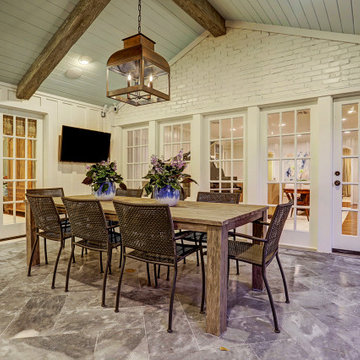
By adding this space to the existing home, the family now has an outdoor dining area. A perfect space to share a family meal.
Immagine di un patio o portico design di medie dimensioni e dietro casa con un caminetto e un tetto a sbalzo
Immagine di un patio o portico design di medie dimensioni e dietro casa con un caminetto e un tetto a sbalzo
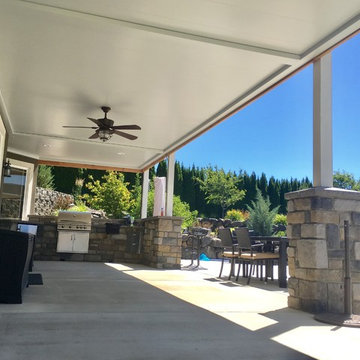
This project was a huge under deck ceiling system out in Yakima, WA. We added in a ceiling fan and over 1000 sq feet of under deck ceiling. This space is now 100% waterproof and allows the space to be used year round without the threat of getting wet or suffering from the elements.
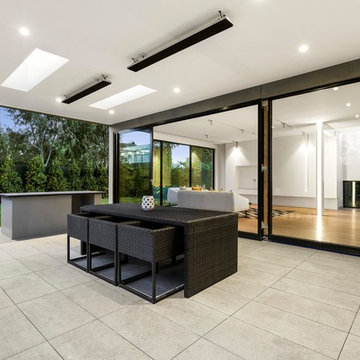
Idee per un patio o portico minimal dietro casa e di medie dimensioni con pavimentazioni in cemento e un tetto a sbalzo
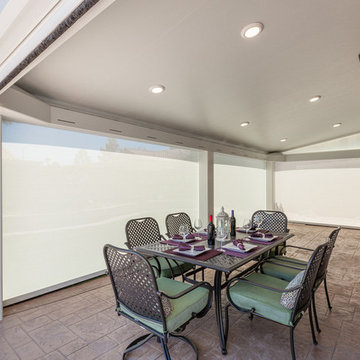
Interior of LifeRoom with built in, drop screens.
Immagine di un patio o portico minimal con con illuminazione
Immagine di un patio o portico minimal con con illuminazione
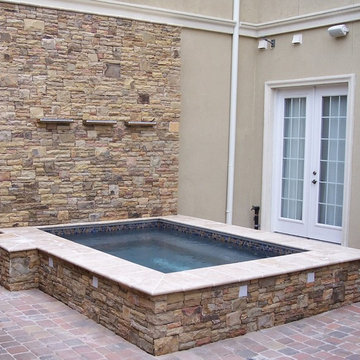
This dipping pool with waterfall elements was beautifully overlayed by stacked stone veneer.
Photo: Randy & Ray's LLC
Immagine di un patio o portico contemporaneo
Immagine di un patio o portico contemporaneo
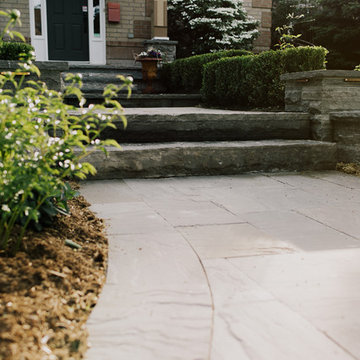
Front entrance in flagstone, natural stone steps and dry stacked, natural stone pillars.
Ballad Photography
Foto di un portico design di medie dimensioni e davanti casa con pavimentazioni in pietra naturale
Foto di un portico design di medie dimensioni e davanti casa con pavimentazioni in pietra naturale
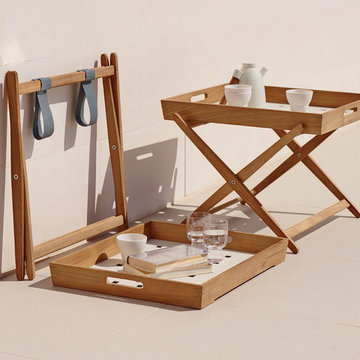
A folding tray table “to go” or to match any exterior or interior setting. The Amaze folding table blends in everywhere and adds a sublime softness and elegance to your out or indoor lounge area. The Amaze folding table may also be used as a unique and flexible side table, where the tray may be used as a separate serving tray. The Amaze folding table represents the best and finest of craftsmanship. Instantly the nature of the product appeals and offers an opportunity to mix this elegant teak table with all our other products creating a more sophisticated and softer look. The Amaze folding table is the final touch and an appealing and beautiful piece of furniture in the Amaze collection. The Amaze series is designed by Danish designers Foersom & Hiort-Lorenzen.
BRAND
Cane-line
DESIGNER
FOERSOM & HIORT-LORENZEN MDD
ORIGIN
Denmark
FINISHES
Teak
COLOURS
Teak
DIMENSIONS
W 58cm
D 55cm
H 43cm
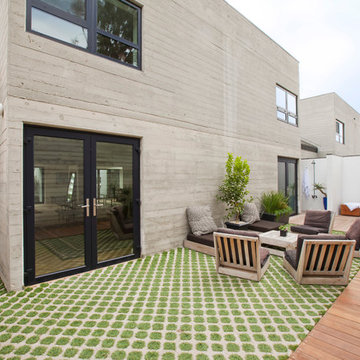
Manolo Langis photographer
Ispirazione per un grande patio o portico contemporaneo in cortile con pavimentazioni in cemento e nessuna copertura
Ispirazione per un grande patio o portico contemporaneo in cortile con pavimentazioni in cemento e nessuna copertura
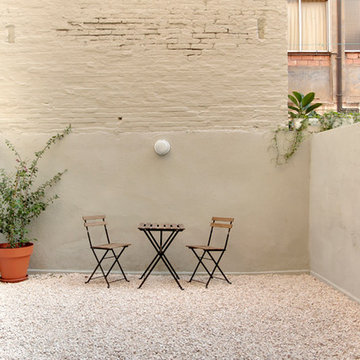
Fotografía: Joan Altés
Immagine di un patio o portico minimal
Immagine di un patio o portico minimal
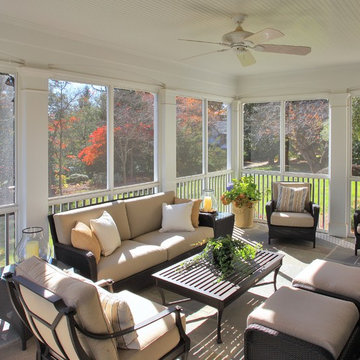
We transformed an early-1900's house into a contemporary one that's fit for three generations.
Click this link to read the Bethesda Magazine article: http://www.bethesdamagazine.com/Bethesda-Magazine/September-October-2012/Family-Ties/
Architects: GTM Architects
Steve Richards Interior Design
Landscape done by: Olive Tree Landscape & Design
Photography: Ken Wyner
Patii e Portici contemporanei beige - Foto e idee
12
