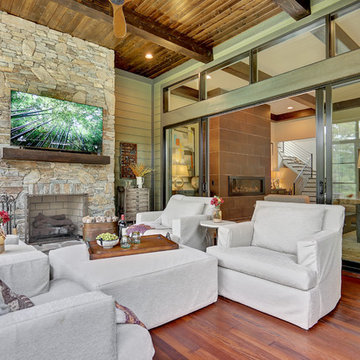Patii e Portici con un portico chiuso - Foto e idee
Filtra anche per:
Budget
Ordina per:Popolari oggi
121 - 140 di 9.767 foto
1 di 2
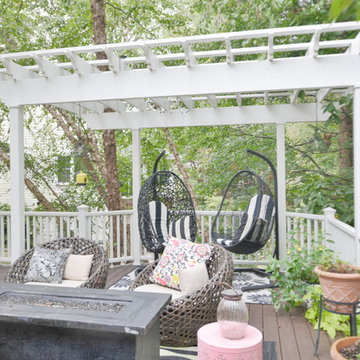
Stunning Outdoor Remodel in the heart of Kingstown, Alexandria, VA 22310.
Michael Nash Design Build & Homes created a new stunning screen porch with dramatic color tones, a rustic country style furniture setting, a new fireplace, and entertainment space for large sporting event or family gatherings.
The old window from the dining room was converted into French doors to allow better flow in and out of home. Wood looking porcelain tile compliments the stone wall of the fireplace. A double stacked fireplace was installed with a ventless stainless unit inside of screen porch and wood burning fireplace just below in the stoned patio area. A big screen TV was mounted over the mantel.
Beaded panel ceiling covered the tall cathedral ceiling, lots of lights, craftsman style ceiling fan and hanging lights complimenting the wicked furniture has set this screen porch area above any project in its class.
Just outside of the screen area is the Trex covered deck with a pergola given them a grilling and outdoor seating space. Through a set of wrapped around staircase the upper deck now is connected with the magnificent Lower patio area. All covered in flagstone and stone retaining wall, shows the outdoor entertaining option in the lower level just outside of the basement French doors. Hanging out in this relaxing porch the family and friends enjoy the stunning view of their wooded backyard.
The ambiance of this screen porch area is just stunning.
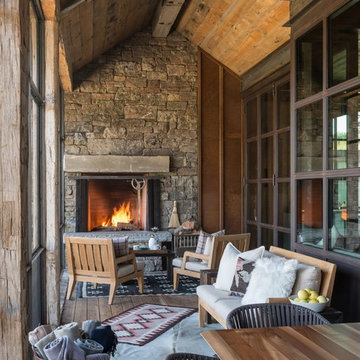
Architect: JLF Architects
Photo: Audrey Hall
Fenestration: Brombal thermally broken Cor-Ten steel windows and doors (sales@brombalusa.com / brombalusa.com)

Photography: Garett + Carrie Buell of Studiobuell/ studiobuell.com
Foto di un piccolo portico classico nel cortile laterale con un portico chiuso, lastre di cemento e un tetto a sbalzo
Foto di un piccolo portico classico nel cortile laterale con un portico chiuso, lastre di cemento e un tetto a sbalzo
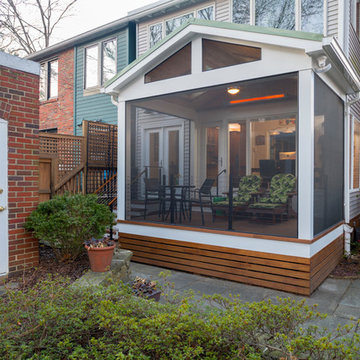
Exterior of a modern screened-in porch design in Northwest Washington, D.C. It features skylights, an Infratech infrared heater, a Minka-Aire ceiling fan, low-maintenance Zuri deck boards and stainless steel cable handrails. Photographer: Michael Ventura.
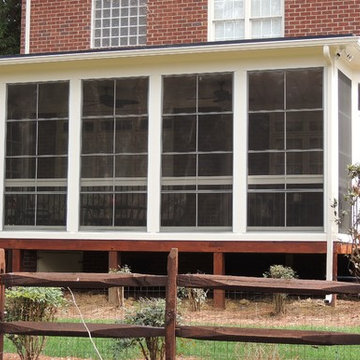
This client had several contractors have concerns with potential roof lines given the windows above the space. With our EPDM flat roof, leaks are never a concern, they have a 9' + tall ceiling and the space they really wanted!
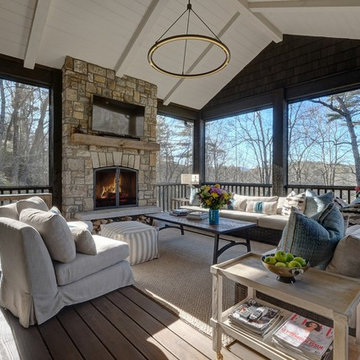
Idee per un portico chic con un portico chiuso, pedane e un tetto a sbalzo
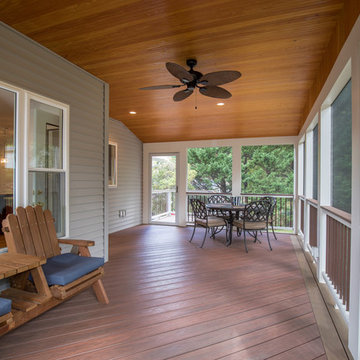
Rob Price Photography
Foto di un portico chic dietro casa e di medie dimensioni con un portico chiuso, pedane e un tetto a sbalzo
Foto di un portico chic dietro casa e di medie dimensioni con un portico chiuso, pedane e un tetto a sbalzo
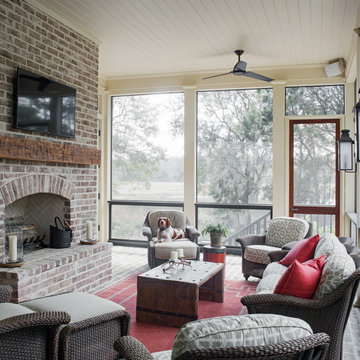
Esempio di un portico country con pavimentazioni in mattoni, un tetto a sbalzo e un portico chiuso

Ispirazione per un grande portico country dietro casa con un portico chiuso, piastrelle e un tetto a sbalzo
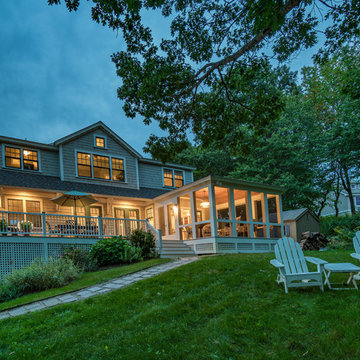
With a location-to-die-for on Great Neck-Ipswich, MA, this perfectly perched home was desperate for an upgrade. The clients, anxious to downsize and create a lifestyle more true to their hearts, left their hectic Wellesley address behind and set out, with kayaks in tow, for life on The Neck!
Once a cookie-cutter spec-home, this reinvented craftsman style, now reminiscent of Martha’s Vineyard and the like, will inspire you to rub your eyes, blink hard and say, “We’re not in Wellesley anymore!”.
The selections couldn’t have been more appropriate: Cascade Blue window cladding to compliment the Seacoast Grey Maibec shingles, the simulated divided light/multi-pane windows, the nature-inspired & earthy color palette, partially paned door, tapered columns, and an outdoor (Vineyard staple) shower adorned by a pergola overhead. The understated outdoor shower only adds to the vacation feel of this retirement retreat, perfect for rinsing off the sand after a day at Clark Beach or kayaking Ipswich Bay & Plum Island Sound.
Photo By Eric Roth
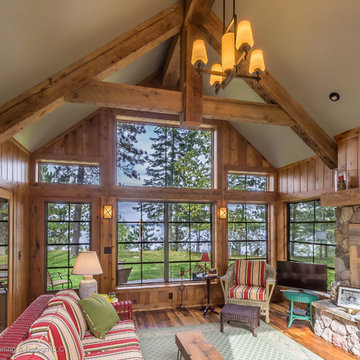
Dan Heid
Idee per un portico stile rurale di medie dimensioni e nel cortile laterale con un portico chiuso
Idee per un portico stile rurale di medie dimensioni e nel cortile laterale con un portico chiuso
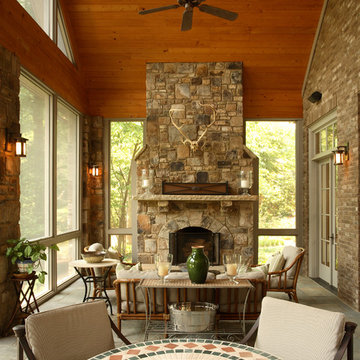
Ispirazione per un portico rustico con un portico chiuso, pavimentazioni in pietra naturale e un tetto a sbalzo
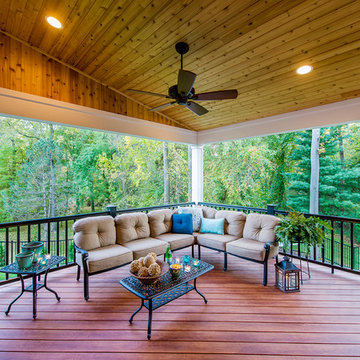
No where better to hang out, than on a screened in deck.
Photo by Rob Cardillo.
Esempio di un grande portico chic dietro casa con un portico chiuso, pedane e un tetto a sbalzo
Esempio di un grande portico chic dietro casa con un portico chiuso, pedane e un tetto a sbalzo
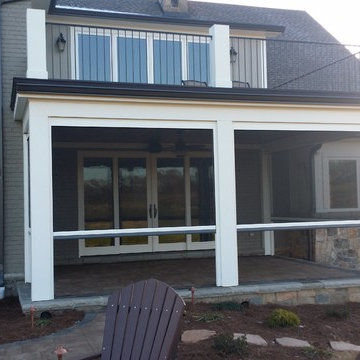
Ispirazione per un grande portico classico dietro casa con un tetto a sbalzo, un portico chiuso e pavimentazioni in pietra naturale

This remodeled home features Phantom Screens’ motorized retractable wall screen. The home was built in the 1980’s and is a perfect example of the architecture and styling of that time. It has now been transformed with Bahamian styled architecture and will be inspirational to both home owners and builders.
Photography: Jeffrey A. Davis Photography
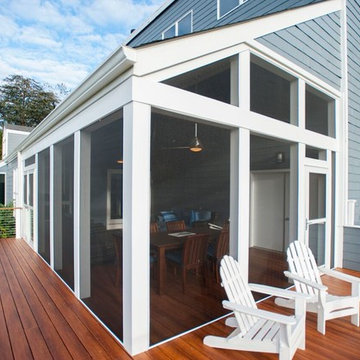
Esempio di un grande portico classico dietro casa con un portico chiuso, pedane e un tetto a sbalzo
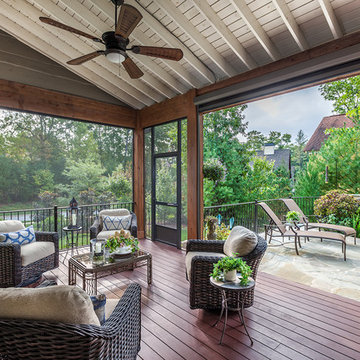
Inspiro 8
Idee per un grande portico dietro casa con un portico chiuso, pedane e un tetto a sbalzo
Idee per un grande portico dietro casa con un portico chiuso, pedane e un tetto a sbalzo
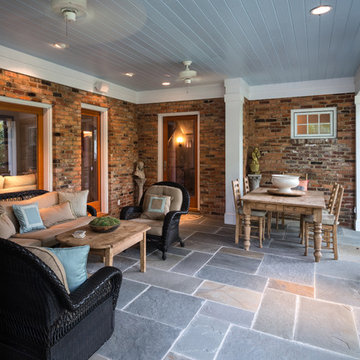
Photos by Matt Hall
Mechanized screens between columns
Idee per un portico tradizionale di medie dimensioni e nel cortile laterale con un portico chiuso, pavimentazioni in pietra naturale e un tetto a sbalzo
Idee per un portico tradizionale di medie dimensioni e nel cortile laterale con un portico chiuso, pavimentazioni in pietra naturale e un tetto a sbalzo
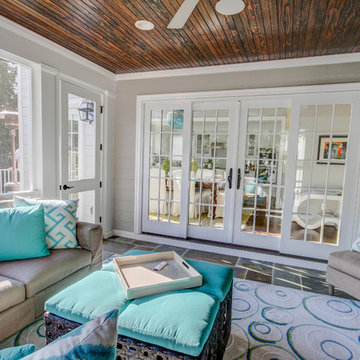
A screened in porch spills out into a stone paver deck that looks out over a beautiful backyard from the second floor of this Richmond home. Beach cottage themes keep the screened in porch light and airy. The mild Virginia weather makes this space usable at least three seasons of the year. A large outdoor sectional with aqua accents provides lots of seating, while the outdoor patio had space for grilling and dining. Cedar ceilings and an outdoor fan keep the space cool and comfortable and outdoor speakers recessed into the ceiling keep the tunes coming.
Patii e Portici con un portico chiuso - Foto e idee
7
