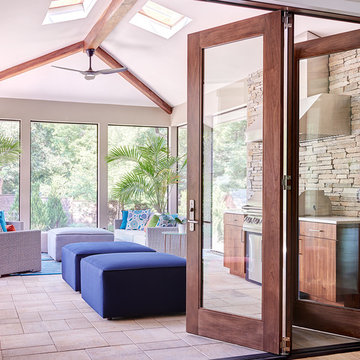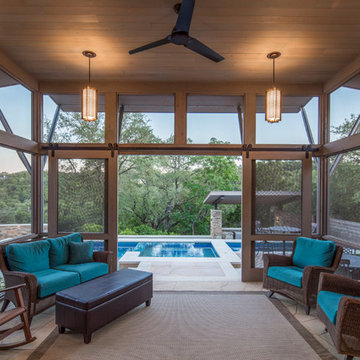Patii e Portici con un portico chiuso - Foto e idee
Filtra anche per:
Budget
Ordina per:Popolari oggi
61 - 80 di 9.767 foto
1 di 2
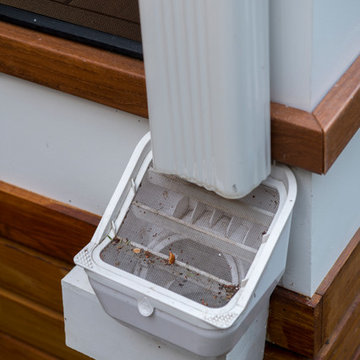
A unique drainage system redirects water from the hip roof to off the property via an innovative array of gutters and pipes. On this side of the porch, water flows from the side of the deck and underneath the decking itself through a PVC pipe. Metal mesh wiring prevents the drainage system from getting clogged.
Photo credit: Michael Ventura

This enclosed portion of the wrap around porches features both dining and sitting areas to enjoy the beautiful views.
Foto di un grande portico classico dietro casa con un portico chiuso, pavimentazioni in pietra naturale e un tetto a sbalzo
Foto di un grande portico classico dietro casa con un portico chiuso, pavimentazioni in pietra naturale e un tetto a sbalzo
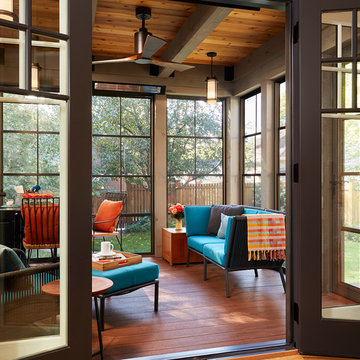
Our Minneapolis homeowners chose to embark on the new journey of retirement with a freshly remodeled home. While some retire in pure peace and quiet, our homeowners wanted to make sure they had a welcoming spot to entertain; A seasonal porch that could be used almost year-round.
The original home, built in 1928, had French doors which led down stairs to the patio below. Desiring a more intimate outdoor place to relax and entertain, MA Peterson added the seasonal porch with large scale ceiling beams. Radiant heat was installed to extend the use into the cold Minnesota months, and metal brackets were used to create a feeling of authenticity in the space. Surrounded by cypress-stained AZEK decking products and finishing the smooth look with fascia plugs, the hot tub was incorporated into the deck space.
Interiors by Brown Cow Design. Photography by Alyssa Lee Photography.
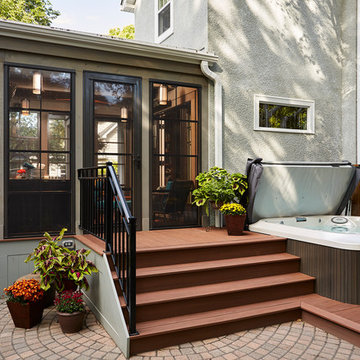
Our Minneapolis homeowners chose to embark on the new journey of retirement with a freshly remodeled home. While some retire in pure peace and quiet, our homeowners wanted to make sure they had a welcoming spot to entertain; A seasonal porch that could be used almost year-round.
The original home, built in 1928, had French doors which led down stairs to the patio below. Desiring a more intimate outdoor place to relax and entertain, MA Peterson added the seasonal porch with large scale ceiling beams. Radiant heat was installed to extend the use into the cold Minnesota months, and metal brackets were used to create a feeling of authenticity in the space. Surrounded by cypress-stained AZEK decking products and finishing the smooth look with fascia plugs, the hot tub was incorporated into the deck space.
Interiors by Brown Cow Design. Photography by Alyssa Lee Photography.
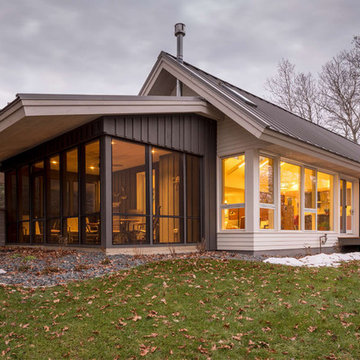
This 3-season porch sports a 6-foot overhang, adding a Wow factor to the roofline. Exterior siding and siding and the porch ceiling are stained cedar.
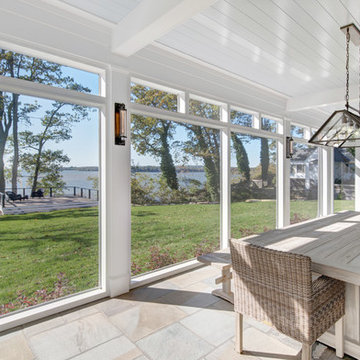
Ispirazione per un grande portico country dietro casa con un portico chiuso, piastrelle e un tetto a sbalzo

Builder: BDR Executive Custom Homes
Architect: 42 North - Architecture + Design
Interior Design: Christine DiMaria Design
Photographer: Chuck Heiney
Idee per un grande portico minimalista dietro casa con un portico chiuso, pavimentazioni in pietra naturale e un tetto a sbalzo
Idee per un grande portico minimalista dietro casa con un portico chiuso, pavimentazioni in pietra naturale e un tetto a sbalzo
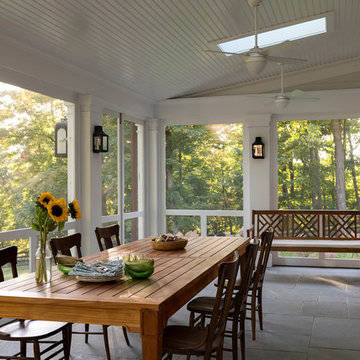
Rob Karosis: Photographer
Esempio di un grande portico tradizionale dietro casa con un portico chiuso, pavimentazioni in pietra naturale e un tetto a sbalzo
Esempio di un grande portico tradizionale dietro casa con un portico chiuso, pavimentazioni in pietra naturale e un tetto a sbalzo
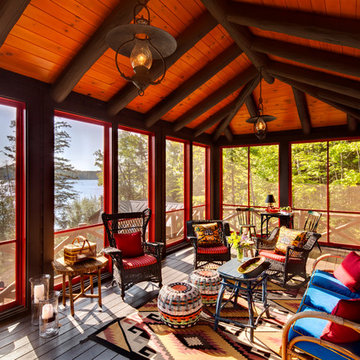
A stunning screen porch overlooks Star Lake.
Esempio di un portico stile rurale con un portico chiuso e pedane
Esempio di un portico stile rurale con un portico chiuso e pedane
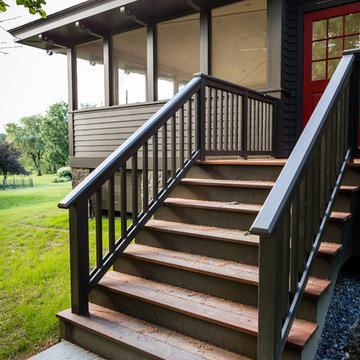
Details of the porch are simple to coordinate with the house but provide a canvas for carpentry skill and detail that create a special space. The mahogany stair, red door adn copper gutters add warmth and invite guests to enter.
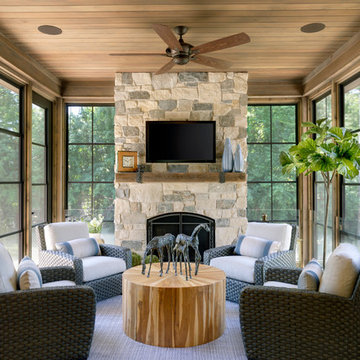
A spacious porch with fireplace is adjacent to the kitchen and dining - Photo by SpaceCrafting
Immagine di un portico rustico di medie dimensioni e dietro casa con un portico chiuso e un tetto a sbalzo
Immagine di un portico rustico di medie dimensioni e dietro casa con un portico chiuso e un tetto a sbalzo
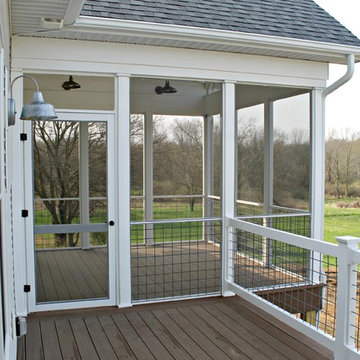
Foto di un portico country di medie dimensioni e dietro casa con un portico chiuso, pedane e un tetto a sbalzo

Nestled next to a mountain side and backing up to a creek, this home encompasses the mountain feel. With its neutral yet rich exterior colors and textures, the architecture is simply picturesque. A custom Knotty Alder entry door is preceded by an arched stone column entry porch. White Oak flooring is featured throughout and accentuates the home’s stained beam and ceiling accents. Custom cabinetry in the Kitchen and Great Room create a personal touch unique to only this residence. The Master Bathroom features a free-standing tub and all-tiled shower. Upstairs, the game room boasts a large custom reclaimed barn wood sliding door. The Juliette balcony gracefully over looks the handsome Great Room. Downstairs the screen porch is cozy with a fireplace and wood accents. Sitting perpendicular to the home, the detached three-car garage mirrors the feel of the main house by staying with the same paint colors, and features an all metal roof. The spacious area above the garage is perfect for a future living or storage area.

Perfectly settled in the shade of three majestic oak trees, this timeless homestead evokes a deep sense of belonging to the land. The Wilson Architects farmhouse design riffs on the agrarian history of the region while employing contemporary green technologies and methods. Honoring centuries-old artisan traditions and the rich local talent carrying those traditions today, the home is adorned with intricate handmade details including custom site-harvested millwork, forged iron hardware, and inventive stone masonry. Welcome family and guests comfortably in the detached garage apartment. Enjoy long range views of these ancient mountains with ample space, inside and out.
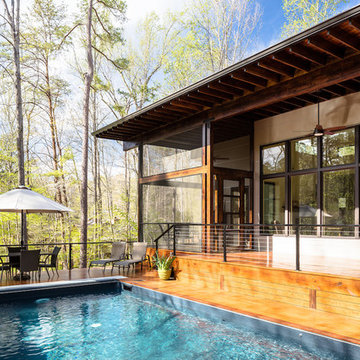
© Keith Isaacs Photo
Foto di un piccolo portico minimalista dietro casa con un portico chiuso e un tetto a sbalzo
Foto di un piccolo portico minimalista dietro casa con un portico chiuso e un tetto a sbalzo
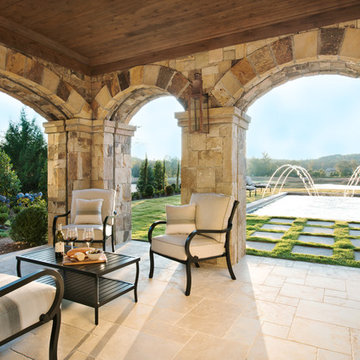
Porch with limestone floors, stone arches with retractable screens hidden in the arches, wonderful Italian pool with fountains and great view
Ispirazione per un portico mediterraneo di medie dimensioni e dietro casa con un portico chiuso, pavimentazioni in pietra naturale e un tetto a sbalzo
Ispirazione per un portico mediterraneo di medie dimensioni e dietro casa con un portico chiuso, pavimentazioni in pietra naturale e un tetto a sbalzo
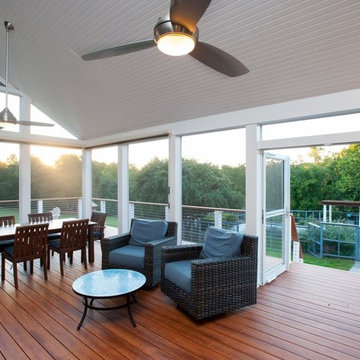
Immagine di un grande portico tradizionale dietro casa con un portico chiuso, pedane e un tetto a sbalzo

Idee per un grande portico tradizionale dietro casa con un portico chiuso, pedane e un tetto a sbalzo
Patii e Portici con un portico chiuso - Foto e idee
4
