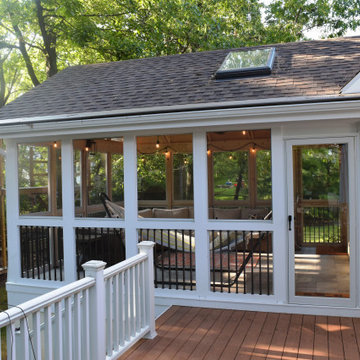Patii e Portici con un portico chiuso - Foto e idee
Filtra anche per:
Budget
Ordina per:Popolari oggi
21 - 40 di 9.767 foto
1 di 2
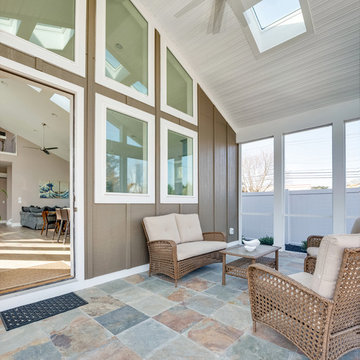
Foto di un grande portico country dietro casa con un portico chiuso, piastrelle e un tetto a sbalzo
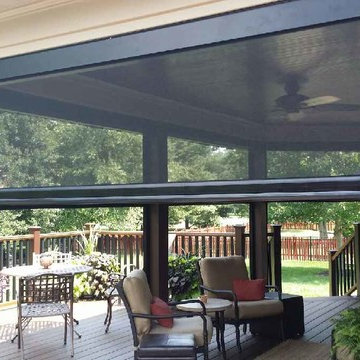
Foto di un grande portico tradizionale dietro casa con un tetto a sbalzo, pedane e un portico chiuso

Builder: BDR Executive Custom Homes
Architect: 42 North - Architecture + Design
Interior Design: Christine DiMaria Design
Photographer: Chuck Heiney
Idee per un grande portico minimalista dietro casa con un portico chiuso, pavimentazioni in pietra naturale e un tetto a sbalzo
Idee per un grande portico minimalista dietro casa con un portico chiuso, pavimentazioni in pietra naturale e un tetto a sbalzo
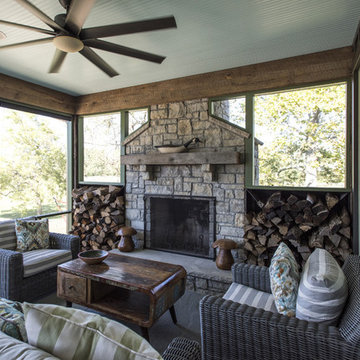
Photography by Andrew Hyslop
Foto di un grande portico stile rurale dietro casa con un portico chiuso, pavimentazioni in pietra naturale e un tetto a sbalzo
Foto di un grande portico stile rurale dietro casa con un portico chiuso, pavimentazioni in pietra naturale e un tetto a sbalzo
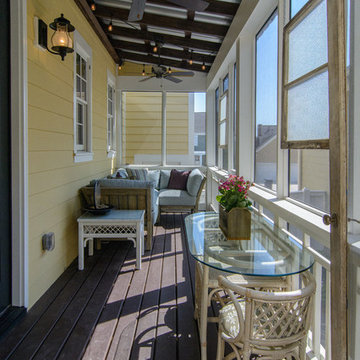
Foto di un piccolo portico stile rurale nel cortile laterale con un portico chiuso, pedane e un tetto a sbalzo

Foto di un grande portico tradizionale dietro casa con un portico chiuso, pedane e un tetto a sbalzo
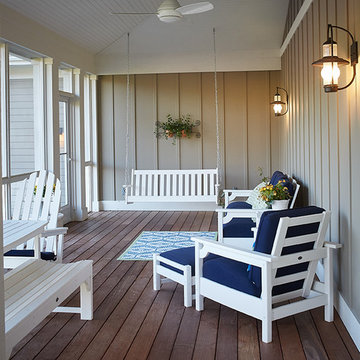
Screened in porch with porch swing
Photo by Ashley Avila Photography
Esempio di un portico costiero con un portico chiuso, pedane e un tetto a sbalzo
Esempio di un portico costiero con un portico chiuso, pedane e un tetto a sbalzo
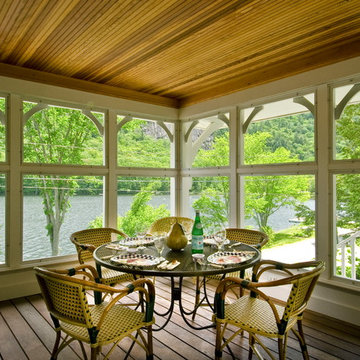
© Rob Karosis Photography; © Bob Avakian; © Kyle Born; © Leo Casado
Esempio di un portico stile americano di medie dimensioni con un portico chiuso e un tetto a sbalzo
Esempio di un portico stile americano di medie dimensioni con un portico chiuso e un tetto a sbalzo

Screen porch interior
Immagine di un portico minimalista di medie dimensioni e dietro casa con un portico chiuso, pedane e un tetto a sbalzo
Immagine di un portico minimalista di medie dimensioni e dietro casa con un portico chiuso, pedane e un tetto a sbalzo
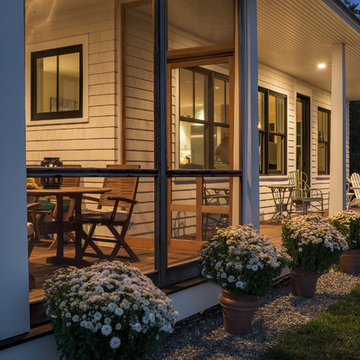
photography by Rob Karosis
Esempio di un portico tradizionale di medie dimensioni e davanti casa con un portico chiuso, pedane e un tetto a sbalzo
Esempio di un portico tradizionale di medie dimensioni e davanti casa con un portico chiuso, pedane e un tetto a sbalzo
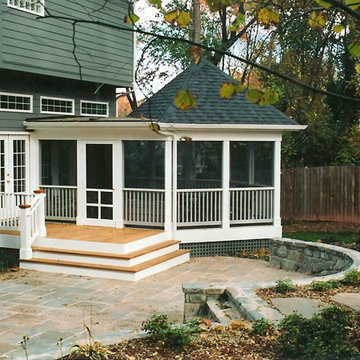
Designed and built by Land Art Design, Inc.
Idee per un portico contemporaneo dietro casa e di medie dimensioni con pedane, un tetto a sbalzo e un portico chiuso
Idee per un portico contemporaneo dietro casa e di medie dimensioni con pedane, un tetto a sbalzo e un portico chiuso
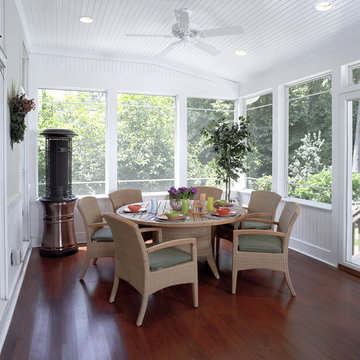
Two Story addition and Kitchen Renovation - included new family room, patio, bedroom, bathroom, laundry closet and screened porch with mahogany floors
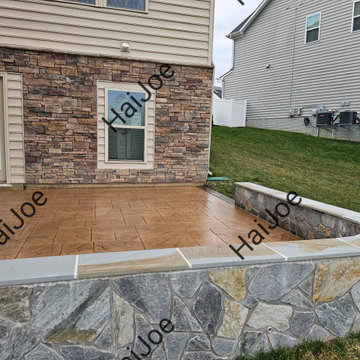
Converting a current open deck into a screened in porch with steps and a stamped concrete patio with a seating wall with LED lights. Gable roof with a t-1-11 ceiling with a fan and electrical outlets.
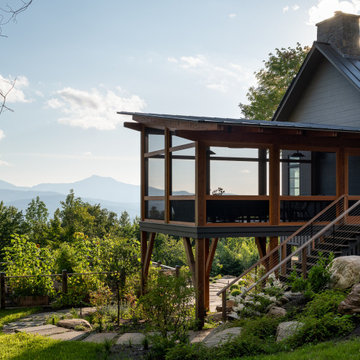
Ispirazione per un portico tradizionale nel cortile laterale con un portico chiuso
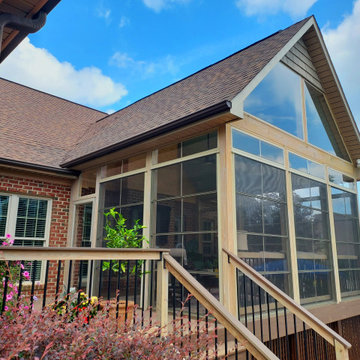
This Greensboro 3-season room is perfectly paired with a custom TimberTech AZEK deck, offering this family the best of both worlds in outdoor living. EZE-Breeze windows allow for this screen porch to be transformed into a cozy sunroom on cool days, with a sunlight-filled, enclosed outdoor living space.
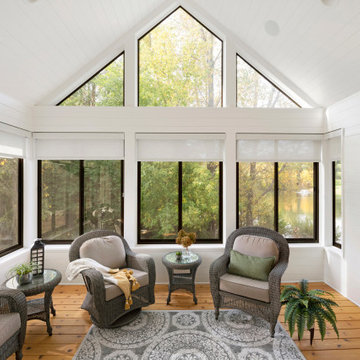
Inspired by the nature surrounding, this three-season porch was created for the homeowners to enjoy the beauty of their backyard indoors all year round. With floor to ceiling windows and transoms, natural light is able to flow through not only the porch, but right into the living and dining area through the interior windows. Hunter Douglas roller shades are also installed to provide privacy and minimize light when needed.
Photos by Spacecrafting Photography, Inc
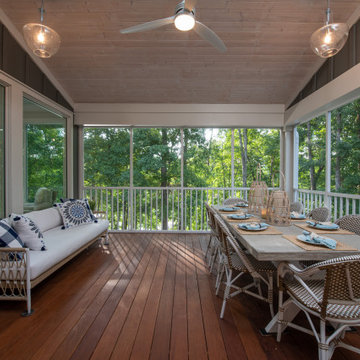
Originally built in 1990 the Heady Lakehouse began as a 2,800SF family retreat and now encompasses over 5,635SF. It is located on a steep yet welcoming lot overlooking a cove on Lake Hartwell that pulls you in through retaining walls wrapped with White Brick into a courtyard laid with concrete pavers in an Ashlar Pattern. This whole home renovation allowed us the opportunity to completely enhance the exterior of the home with all new LP Smartside painted with Amherst Gray with trim to match the Quaker new bone white windows for a subtle contrast. You enter the home under a vaulted tongue and groove white washed ceiling facing an entry door surrounded by White brick.
Once inside you’re encompassed by an abundance of natural light flooding in from across the living area from the 9’ triple door with transom windows above. As you make your way into the living area the ceiling opens up to a coffered ceiling which plays off of the 42” fireplace that is situated perpendicular to the dining area. The open layout provides a view into the kitchen as well as the sunroom with floor to ceiling windows boasting panoramic views of the lake. Looking back you see the elegant touches to the kitchen with Quartzite tops, all brass hardware to match the lighting throughout, and a large 4’x8’ Santorini Blue painted island with turned legs to provide a note of color.
The owner’s suite is situated separate to one side of the home allowing a quiet retreat for the homeowners. Details such as the nickel gap accented bed wall, brass wall mounted bed-side lamps, and a large triple window complete the bedroom. Access to the study through the master bedroom further enhances the idea of a private space for the owners to work. It’s bathroom features clean white vanities with Quartz counter tops, brass hardware and fixtures, an obscure glass enclosed shower with natural light, and a separate toilet room.
The left side of the home received the largest addition which included a new over-sized 3 bay garage with a dog washing shower, a new side entry with stair to the upper and a new laundry room. Over these areas, the stair will lead you to two new guest suites featuring a Jack & Jill Bathroom and their own Lounging and Play Area.
The focal point for entertainment is the lower level which features a bar and seating area. Opposite the bar you walk out on the concrete pavers to a covered outdoor kitchen feature a 48” grill, Large Big Green Egg smoker, 30” Diameter Evo Flat-top Grill, and a sink all surrounded by granite countertops that sit atop a white brick base with stainless steel access doors. The kitchen overlooks a 60” gas fire pit that sits adjacent to a custom gunite eight sided hot tub with travertine coping that looks out to the lake. This elegant and timeless approach to this 5,000SF three level addition and renovation allowed the owner to add multiple sleeping and entertainment areas while rejuvenating a beautiful lake front lot with subtle contrasting colors.
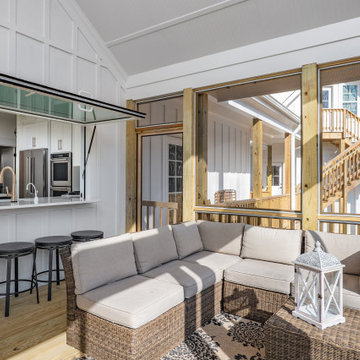
ActivWall Gas Strut Windows open from the inside with a gentle push to connect the two spaces. When open, the homeowner can use the window as a serving area and converse with guests on the sun porch while she cooks.
When she is ready to close the window, the homeowner can step out the adjacent door to give it a push from the outside or use ActivWall’s optional pull hook to close it from the inside.

A separate seating area right off the inside dining room is the perfect spot for breakfast al-fresco...without the bugs, in this screened porch addition. Design and build is by Meadowlark Design+Build in Ann Arbor, MI. Photography by Sean Carter, Ann Arbor, MI.
Patii e Portici con un portico chiuso - Foto e idee
2
