Patii e Portici con un portico chiuso - Foto e idee
Ordina per:Popolari oggi
181 - 200 di 9.767 foto
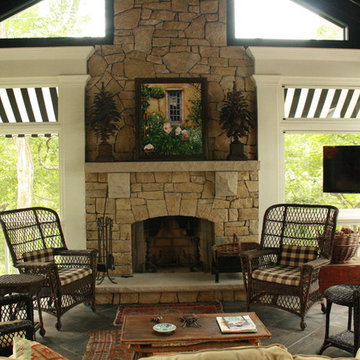
Esempio di un grande portico tradizionale dietro casa con un portico chiuso, piastrelle e un tetto a sbalzo
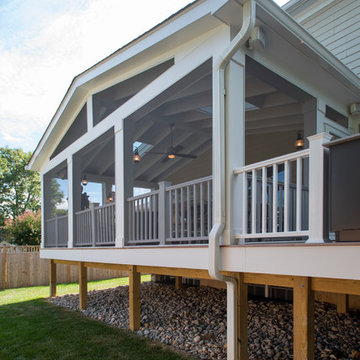
Michael Ventura
Idee per un grande portico tradizionale dietro casa con un portico chiuso, pedane e un tetto a sbalzo
Idee per un grande portico tradizionale dietro casa con un portico chiuso, pedane e un tetto a sbalzo
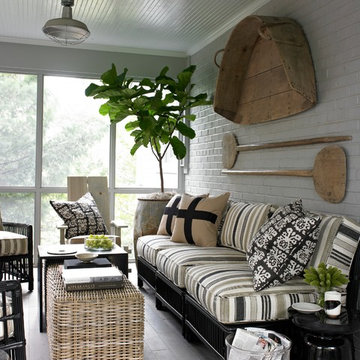
Angie Seckinger and Helen Norman
Immagine di un piccolo portico chic nel cortile laterale con un portico chiuso, piastrelle e un tetto a sbalzo
Immagine di un piccolo portico chic nel cortile laterale con un portico chiuso, piastrelle e un tetto a sbalzo
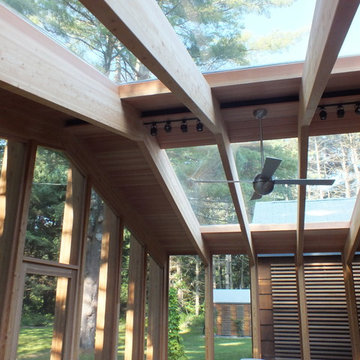
Screen porch interior
Ispirazione per un portico moderno di medie dimensioni e dietro casa con un portico chiuso, pedane e un tetto a sbalzo
Ispirazione per un portico moderno di medie dimensioni e dietro casa con un portico chiuso, pedane e un tetto a sbalzo
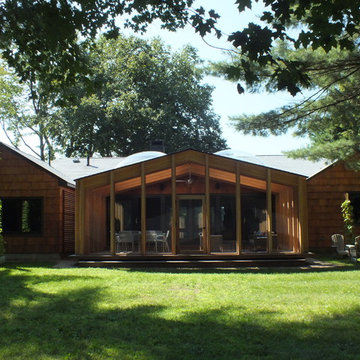
Screen porch interior
Idee per un portico moderno di medie dimensioni e dietro casa con un portico chiuso, pedane e un tetto a sbalzo
Idee per un portico moderno di medie dimensioni e dietro casa con un portico chiuso, pedane e un tetto a sbalzo

Traditional design blends well with 21st century accessibility standards. Designed by architect Jeremiah Battles of Acacia Architects and built by Ben Quie & Sons, this beautiful new home features details found a century ago, combined with a creative use of space and technology to meet the owner’s mobility needs. Even the elevator is detailed with quarter-sawn oak paneling. Feeling as though it has been here for generations, this home combines architectural salvage with creative design. The owner brought in vintage lighting fixtures, a Tudor fireplace surround, and beveled glass for windows and doors. The kitchen pendants and sconces were custom made to match a 1912 Sheffield fixture she had found. Quarter-sawn oak in the living room, dining room, and kitchen, and flat-sawn oak in the pantry, den, and powder room accent the traditional feel of this brand-new home.
Design by Acacia Architects/Jeremiah Battles
Construction by Ben Quie and Sons
Photography by: Troy Thies
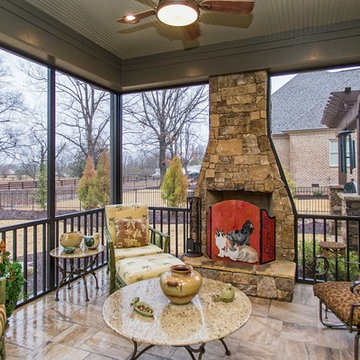
Foto di un portico rustico di medie dimensioni e dietro casa con un portico chiuso, piastrelle e un tetto a sbalzo
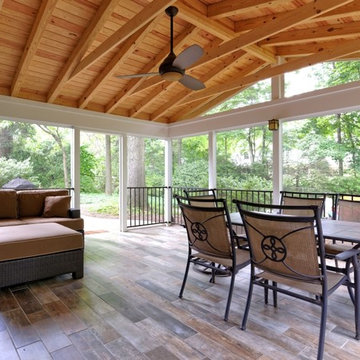
Screened Porch and Tile Floor. Pine Ceiling Above the Rafters with Rafter Ties.
Immagine di un grande portico classico dietro casa con un portico chiuso, piastrelle e un tetto a sbalzo
Immagine di un grande portico classico dietro casa con un portico chiuso, piastrelle e un tetto a sbalzo
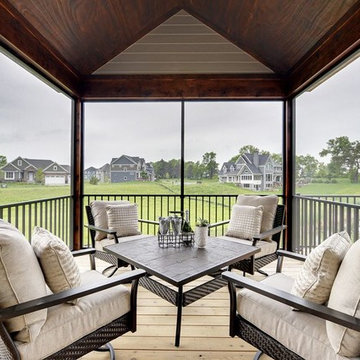
Spacecrafters
Immagine di un portico tradizionale di medie dimensioni e dietro casa con un portico chiuso, pedane e un tetto a sbalzo
Immagine di un portico tradizionale di medie dimensioni e dietro casa con un portico chiuso, pedane e un tetto a sbalzo
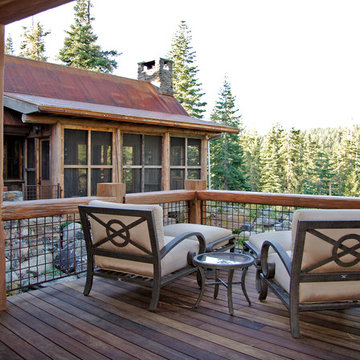
Wood and weathered metal are beautifully combined in this mountain home. Photographer: Nate Bennett
Esempio di un grande portico stile americano dietro casa con un portico chiuso, pedane e un tetto a sbalzo
Esempio di un grande portico stile americano dietro casa con un portico chiuso, pedane e un tetto a sbalzo
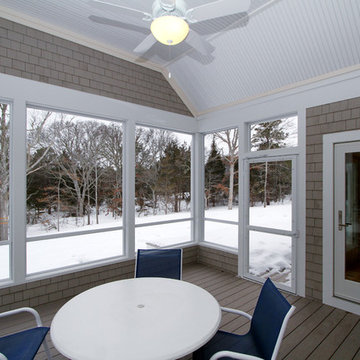
Screened porch with Azek decking, beadboard ceiling.
Foto di un portico minimal di medie dimensioni e dietro casa con un portico chiuso, pedane e un tetto a sbalzo
Foto di un portico minimal di medie dimensioni e dietro casa con un portico chiuso, pedane e un tetto a sbalzo
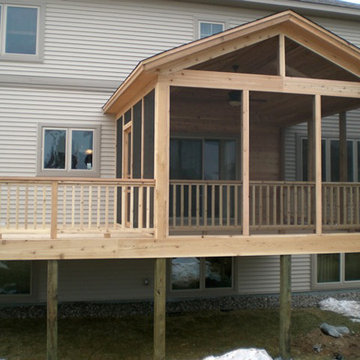
Esempio di un portico chic di medie dimensioni e dietro casa con un portico chiuso, un tetto a sbalzo e pedane
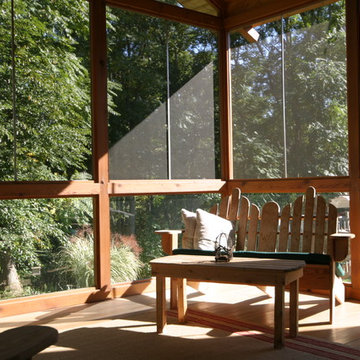
Esempio di un grande portico classico dietro casa con un portico chiuso, pedane e un tetto a sbalzo
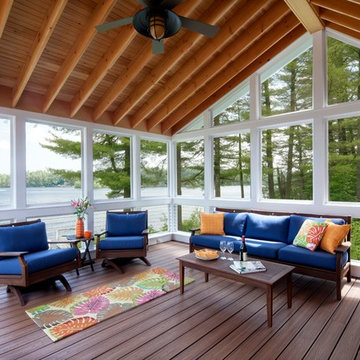
Sandy Agrafiotis
Ispirazione per un portico costiero dietro casa con un portico chiuso, un tetto a sbalzo e pedane
Ispirazione per un portico costiero dietro casa con un portico chiuso, un tetto a sbalzo e pedane
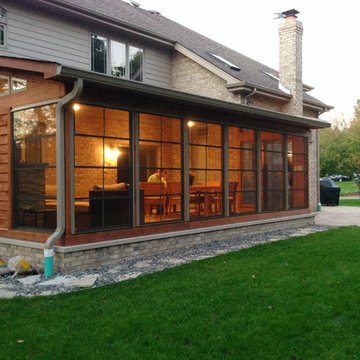
Custom screen porch features a cozy stone fireplace, cathedral ceilings, and vinyl 4-track windows. A flagstone walkway wraps around the porch, leading to the front of the home.
~Mokena, IL
http://chicagoland.archadeck.com/
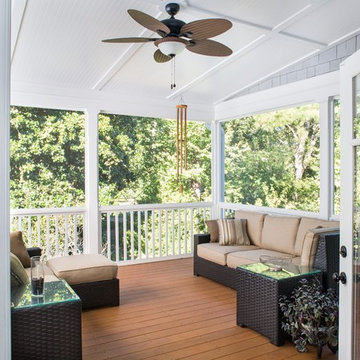
Photography by Jeff Herr
Ispirazione per un portico tradizionale dietro casa con un portico chiuso
Ispirazione per un portico tradizionale dietro casa con un portico chiuso
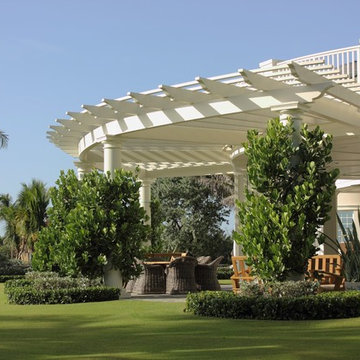
Immagine di un grande portico stile marinaro dietro casa con un portico chiuso, pavimentazioni in pietra naturale e una pergola
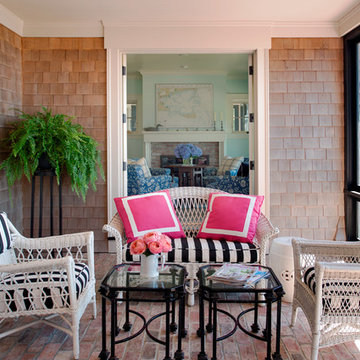
Eric Roth
Idee per un grande portico costiero dietro casa con un portico chiuso e pavimentazioni in mattoni
Idee per un grande portico costiero dietro casa con un portico chiuso e pavimentazioni in mattoni
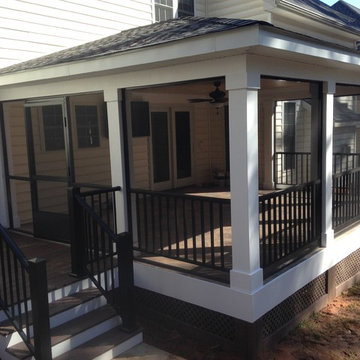
Ispirazione per un portico american style di medie dimensioni e dietro casa con un portico chiuso e un tetto a sbalzo
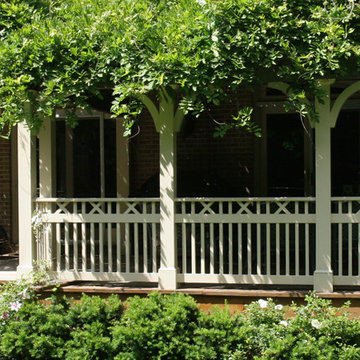
Designed and built by Land Art Design, Inc.
Idee per un portico classico di medie dimensioni e davanti casa con pedane, un tetto a sbalzo e un portico chiuso
Idee per un portico classico di medie dimensioni e davanti casa con pedane, un tetto a sbalzo e un portico chiuso
Patii e Portici con un portico chiuso - Foto e idee
10