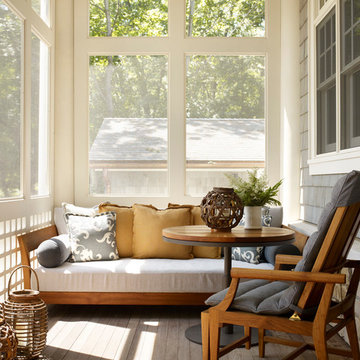Patii e Portici con un portico chiuso - Foto e idee
Filtra anche per:
Budget
Ordina per:Popolari oggi
21 - 40 di 9.768 foto
1 di 2
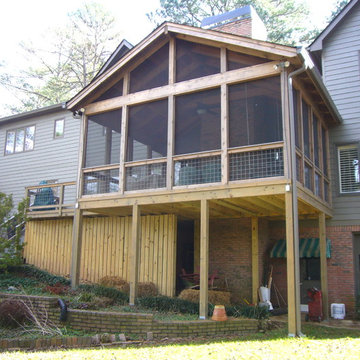
Foto di un portico classico di medie dimensioni e dietro casa con un tetto a sbalzo e un portico chiuso
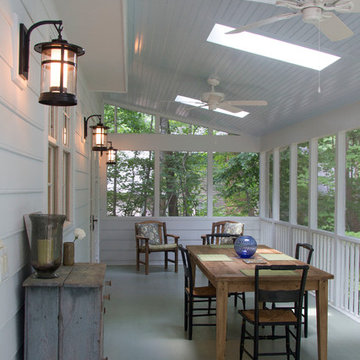
Marilyn Peryer Style House Copyright 2014
Ispirazione per un grande portico chic dietro casa con un portico chiuso, pedane e un tetto a sbalzo
Ispirazione per un grande portico chic dietro casa con un portico chiuso, pedane e un tetto a sbalzo
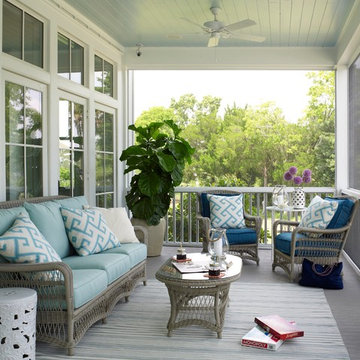
Courtesy Coastal Living, a division of the Time Inc. Lifestyle Group, photograph by Tria Giovan. Coastal Living is a registered trademark of Time Inc and is used with permission.

John McManus
Idee per un portico costiero di medie dimensioni e dietro casa con un portico chiuso e pedane
Idee per un portico costiero di medie dimensioni e dietro casa con un portico chiuso e pedane
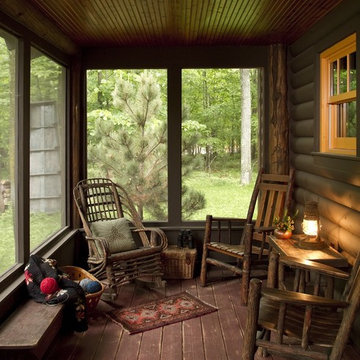
Land End Development
Foto di un portico stile rurale con pedane, un tetto a sbalzo e un portico chiuso
Foto di un portico stile rurale con pedane, un tetto a sbalzo e un portico chiuso
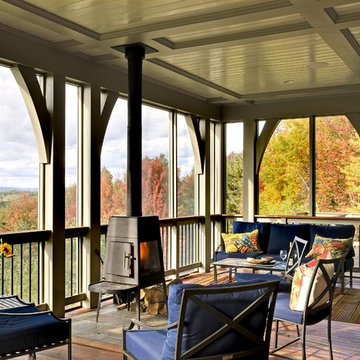
Rob Karosis Photography
www.robkarosis.com
Ispirazione per un portico tradizionale con un portico chiuso, pedane e un tetto a sbalzo
Ispirazione per un portico tradizionale con un portico chiuso, pedane e un tetto a sbalzo
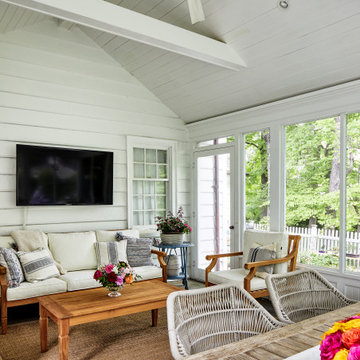
Stone floor in new cathedral ceiling screened porch with ties. V-groove ceiling boards, clapboard siding and bead-board paneling.
Immagine di un portico chic dietro casa con un portico chiuso e pavimentazioni in pietra naturale
Immagine di un portico chic dietro casa con un portico chiuso e pavimentazioni in pietra naturale
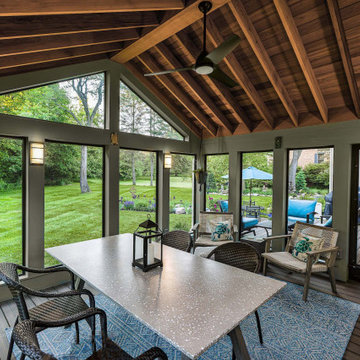
Detached screened porch in Ann Arbor, MI by Meadowlark Design+Build.
Foto di un portico contemporaneo di medie dimensioni e dietro casa con un portico chiuso, pedane e un tetto a sbalzo
Foto di un portico contemporaneo di medie dimensioni e dietro casa con un portico chiuso, pedane e un tetto a sbalzo
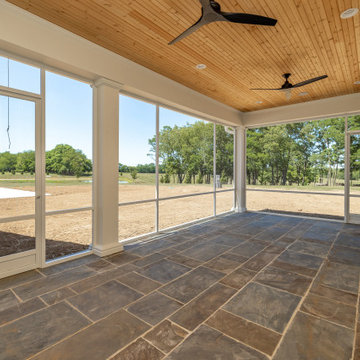
Screened in porch with fireplace.
Ispirazione per un portico chic di medie dimensioni e dietro casa con un portico chiuso, pavimentazioni in pietra naturale, un tetto a sbalzo e parapetto in legno
Ispirazione per un portico chic di medie dimensioni e dietro casa con un portico chiuso, pavimentazioni in pietra naturale, un tetto a sbalzo e parapetto in legno
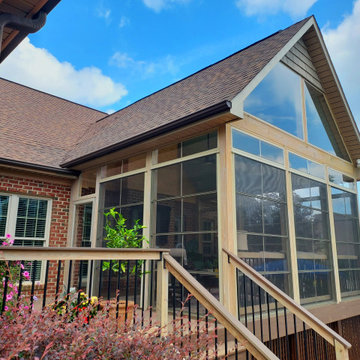
This Greensboro 3-season room is perfectly paired with a custom TimberTech AZEK deck, offering this family the best of both worlds in outdoor living. EZE-Breeze windows allow for this screen porch to be transformed into a cozy sunroom on cool days, with a sunlight-filled, enclosed outdoor living space.
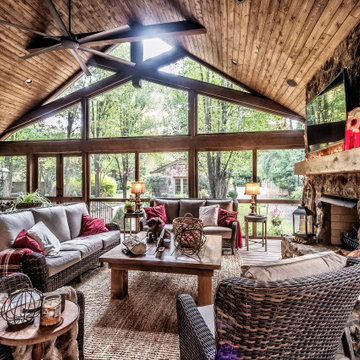
Idee per un grande portico tradizionale dietro casa con un portico chiuso e un tetto a sbalzo
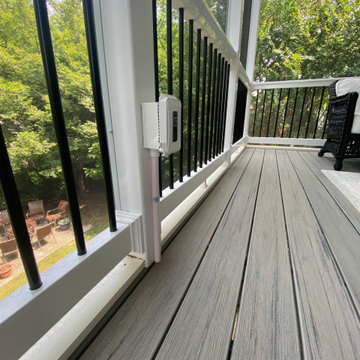
522 sq ft Screened Porch with TimberTech Storm Gray Decking and TimberTech Riser Lights with Synergy Accent Wall in Ebony
Ispirazione per un portico dietro casa con un portico chiuso
Ispirazione per un portico dietro casa con un portico chiuso

Immagine di un ampio portico classico dietro casa con un portico chiuso e parapetto in cavi

Screened-in porch addition
Idee per un grande portico moderno dietro casa con un portico chiuso, pedane, un tetto a sbalzo e parapetto in legno
Idee per un grande portico moderno dietro casa con un portico chiuso, pedane, un tetto a sbalzo e parapetto in legno

Providing an exit to the south end of the home is a screened-in porch that runs the entire width of the home and provides wonderful views of the shoreline. Dennis M. Carbo Photography

Avalon Screened Porch Addition and Shower Repair
Esempio di un portico classico di medie dimensioni e dietro casa con un portico chiuso, lastre di cemento, un tetto a sbalzo e parapetto in legno
Esempio di un portico classico di medie dimensioni e dietro casa con un portico chiuso, lastre di cemento, un tetto a sbalzo e parapetto in legno
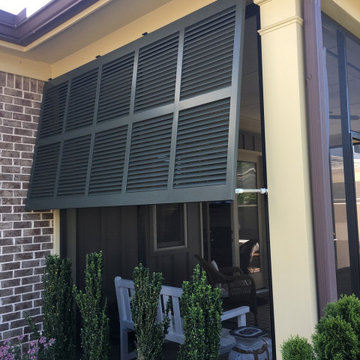
Archadeck of Central SC made a good patio into a great patio by screening it in using an aluminum and vinyl screening system. The patio was already protected above, but now these clients and their guests will never be driven indoors by biting insects. They now have a beautiful screened room in which to relax and entertain.

A large outdoor living area addition that was split into 2 distinct areas-lounge or living and dining. This was designed for large gatherings with lots of comfortable seating seating. All materials and surfaces were chosen for lots of use and all types of weather. A custom made fire screen is mounted to the brick fireplace. Designed so the doors slide to the sides to expose the logs for a cozy fire on cool nights.
Photography by Holger Obenaus
Patii e Portici con un portico chiuso - Foto e idee
2
