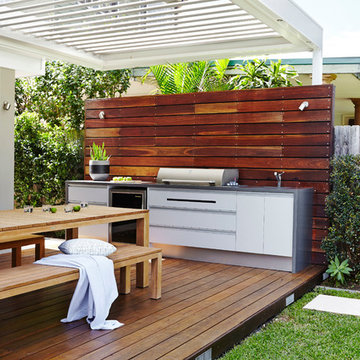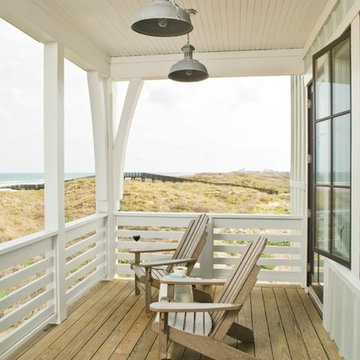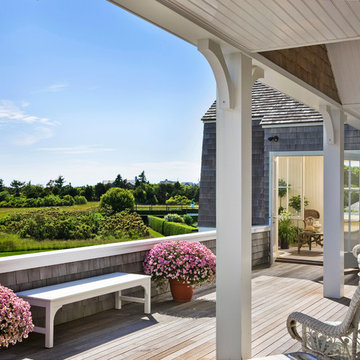Patio e Portico
Filtra anche per:
Budget
Ordina per:Popolari oggi
101 - 120 di 23.869 foto
1 di 2
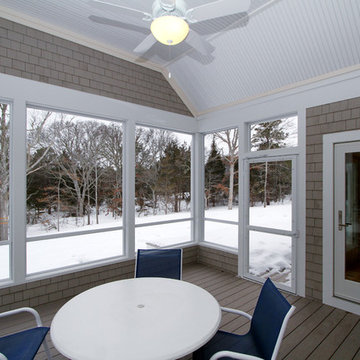
Screened porch with Azek decking, beadboard ceiling.
Foto di un portico minimal di medie dimensioni e dietro casa con un portico chiuso, pedane e un tetto a sbalzo
Foto di un portico minimal di medie dimensioni e dietro casa con un portico chiuso, pedane e un tetto a sbalzo
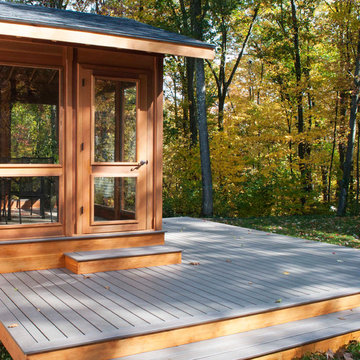
Three season porch has interchangeable glass and screen inserts to extend the season for outdoor living in Vermont.
Immagine di un portico design di medie dimensioni e dietro casa con un portico chiuso, pedane e un tetto a sbalzo
Immagine di un portico design di medie dimensioni e dietro casa con un portico chiuso, pedane e un tetto a sbalzo
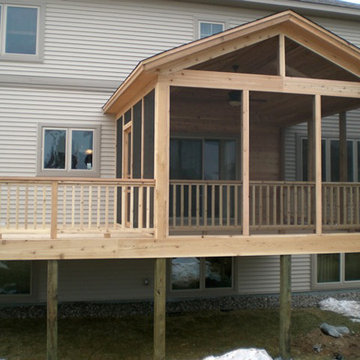
Esempio di un portico chic di medie dimensioni e dietro casa con un portico chiuso, un tetto a sbalzo e pedane
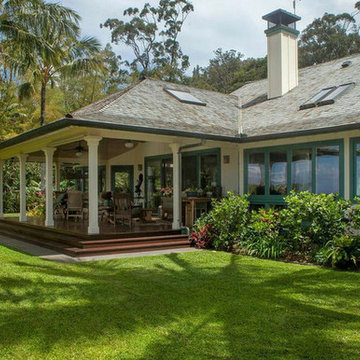
Fabulous Outdoor Living Space
Immagine di un patio o portico chic di medie dimensioni e dietro casa con pedane e un tetto a sbalzo
Immagine di un patio o portico chic di medie dimensioni e dietro casa con pedane e un tetto a sbalzo
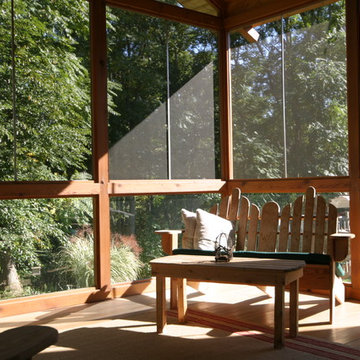
Esempio di un grande portico classico dietro casa con un portico chiuso, pedane e un tetto a sbalzo
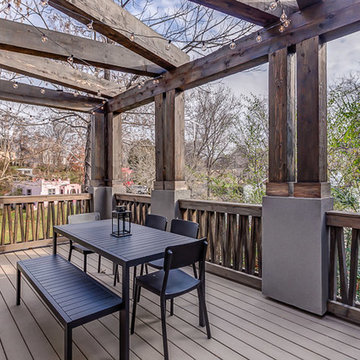
Ispirazione per un portico minimalista nel cortile laterale con un focolare, pedane e una pergola
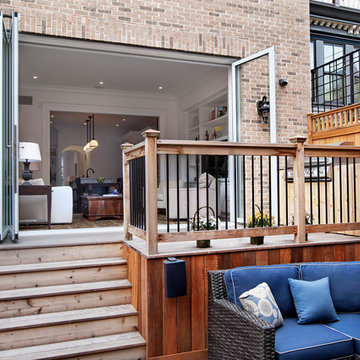
With the help of the Nana-wall the outside becomes part of the family room.
Photo by Marcel Page Photography
Immagine di un grande patio o portico classico dietro casa con pedane
Immagine di un grande patio o portico classico dietro casa con pedane
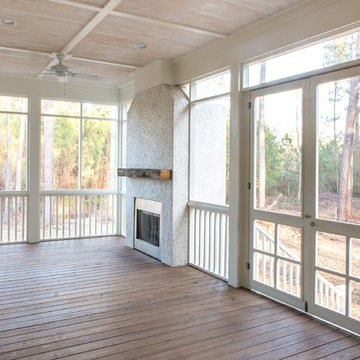
Minette Hand Photography
Ispirazione per un portico country di medie dimensioni e dietro casa con un portico chiuso, pedane e un tetto a sbalzo
Ispirazione per un portico country di medie dimensioni e dietro casa con un portico chiuso, pedane e un tetto a sbalzo
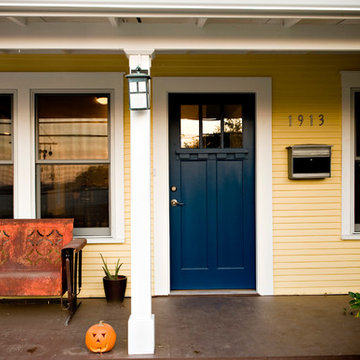
Casey Woods Photography
Idee per un portico minimal di medie dimensioni e davanti casa con pedane e un tetto a sbalzo
Idee per un portico minimal di medie dimensioni e davanti casa con pedane e un tetto a sbalzo
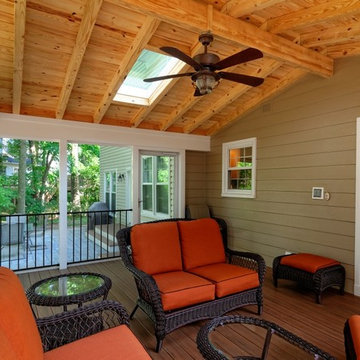
Screen porch with Pine Tongue & Groove ceiling. Iron railing and Timber-Tech composite decking underneath. Located in Clifton, VA
Idee per un grande patio o portico classico dietro casa con un parasole e pedane
Idee per un grande patio o portico classico dietro casa con un parasole e pedane
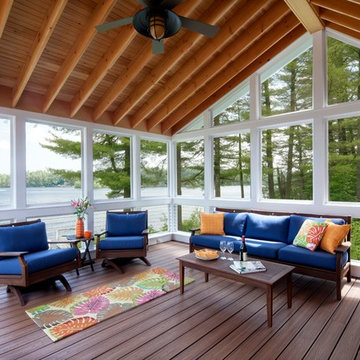
Sandy Agrafiotis
Ispirazione per un portico costiero dietro casa con un portico chiuso, un tetto a sbalzo e pedane
Ispirazione per un portico costiero dietro casa con un portico chiuso, un tetto a sbalzo e pedane
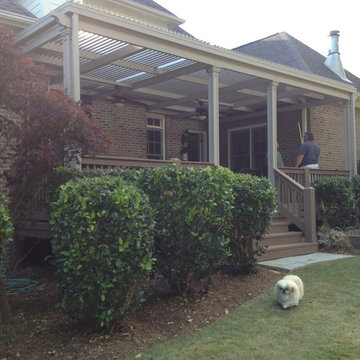
The covered space is 26' wide x 16' projection with gutter system for capturing rain water and connecting downspouts to under home piping to avoid rain water in yard.
The awning cover opens and closes with a handheld remote. When closed it protects your patio from rain, heat, and UV radiation. When open it allows warming sunshine onto deck and into home during cooler months. The homeowner loves to open louvered patio cover when the sun moves to front of home in afternoon. This allows light back into home, but not direct heat and sun glare. A traditional shingle roof would permanently block sunlight and solar energy into home and make the space dark. Only the American Louvered Roof Patio Cover allows such flexibility to have sun when you want it and shade when you need it. At night a starry sky can be enjoyed as well. When opened it's like not having any cover at all.
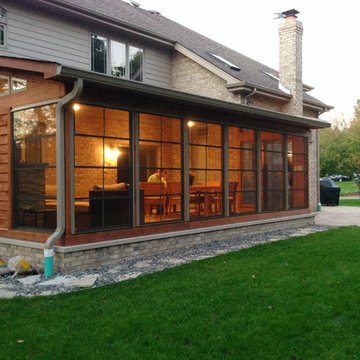
Custom screen porch features a cozy stone fireplace, cathedral ceilings, and vinyl 4-track windows. A flagstone walkway wraps around the porch, leading to the front of the home.
~Mokena, IL
http://chicagoland.archadeck.com/
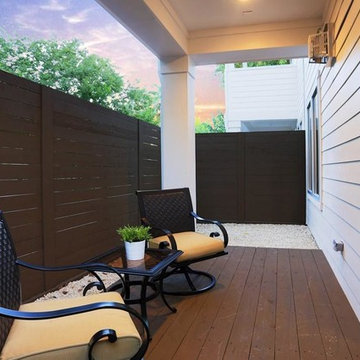
Idee per un patio o portico minimal di medie dimensioni e dietro casa con pedane e un tetto a sbalzo
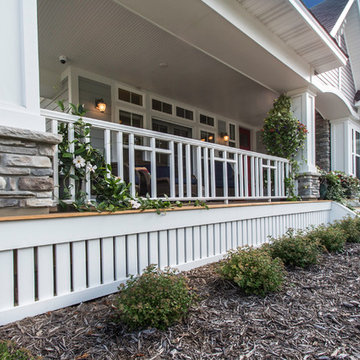
Exclusive House Plan 73345HS is a 3 bedroom 3.5 bath beauty with the master on main and a 4 season sun room that will be a favorite hangout.
The front porch is 12' deep making it a great spot for use as outdoor living space which adds to the 3,300+ sq. ft. inside.
Ready when you are. Where do YOU want to build?
Plans: http://bit.ly/73345hs
Photo Credit: Garrison Groustra
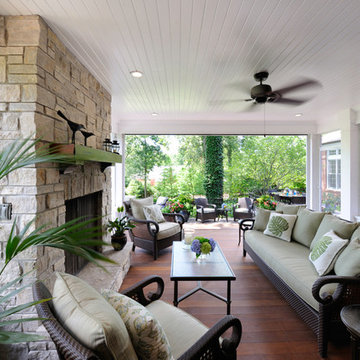
Michael Jacobs
Idee per un portico classico con un focolare, pedane e un tetto a sbalzo
Idee per un portico classico con un focolare, pedane e un tetto a sbalzo
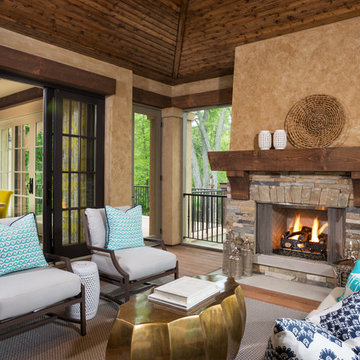
James Kruger, LandMark Photography
Interior Design: Martha O'Hara Interiors
Architect: Sharratt Design & Company
Immagine di un grande patio o portico chic dietro casa con pedane, un tetto a sbalzo e un focolare
Immagine di un grande patio o portico chic dietro casa con pedane, un tetto a sbalzo e un focolare
6
