Patii e Portici con pavimentazioni in cemento - Foto e idee
Filtra anche per:
Budget
Ordina per:Popolari oggi
1041 - 1060 di 34.287 foto
1 di 2
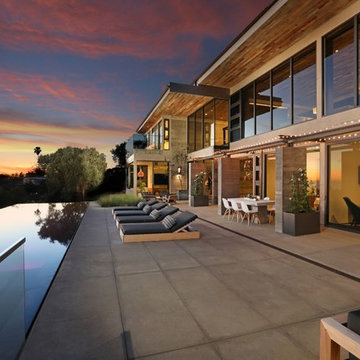
Idee per un ampio patio o portico design dietro casa con un caminetto, pavimentazioni in cemento e nessuna copertura
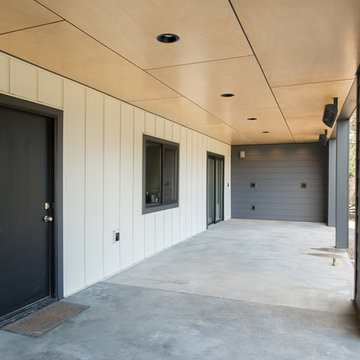
Immagine di un patio o portico chic di medie dimensioni e dietro casa con pavimentazioni in cemento e un tetto a sbalzo
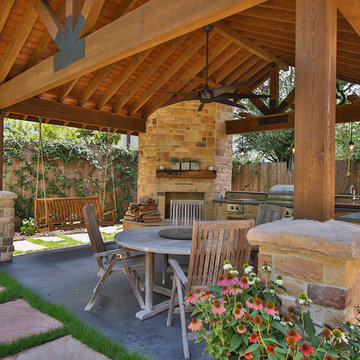
Detached covered patio made of custom milled cypress which is durable and weather-resistant.
Amenities include a full outdoor kitchen, masonry wood burning fireplace and porch swing.
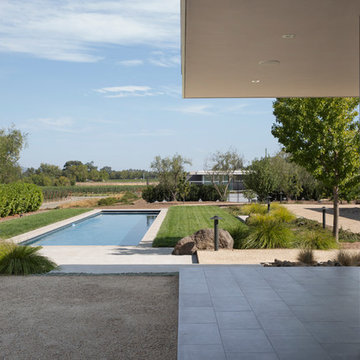
Photo: Paul Dyer
Foto di un grande patio o portico moderno dietro casa con pavimentazioni in cemento e un tetto a sbalzo
Foto di un grande patio o portico moderno dietro casa con pavimentazioni in cemento e un tetto a sbalzo
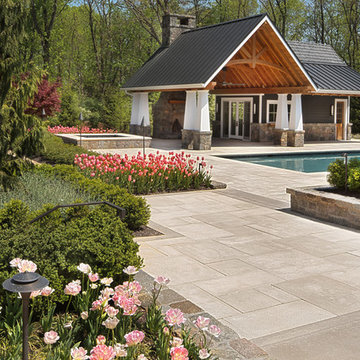
Photography: Morgan Howarth. Landscape Architect: Howard Cohen, Surrounds Inc.
Esempio di un grande patio o portico classico dietro casa con pavimentazioni in cemento e una pergola
Esempio di un grande patio o portico classico dietro casa con pavimentazioni in cemento e una pergola
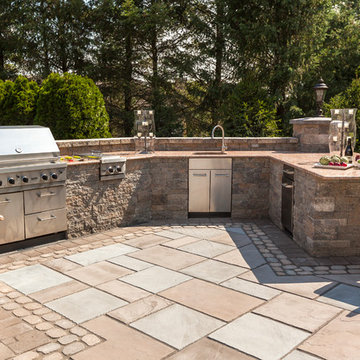
Foto di un grande patio o portico classico dietro casa con pavimentazioni in cemento e nessuna copertura
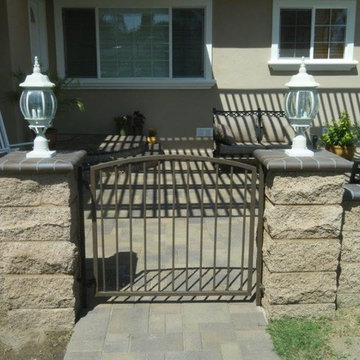
Idee per un patio o portico chic di medie dimensioni e davanti casa con fontane e pavimentazioni in cemento
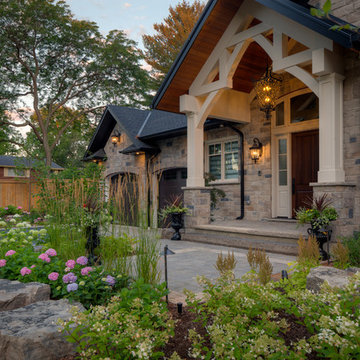
Front entrance featuring an "Ebel" guillotined step, Mondrian Slab Paver pathway, and gardens with "Flamboro Dark" armourstone placements, various plantings and landscape lighting.
This project was completed in conjunction with the construction of the home. The home’s architect was looking for someone who could design and build a new driveway, front entrance, walkways, patio, fencing, and plantings.
The gardens were designed for the homeowner who had a real appreciation for gardening and was looking for variety and colour. The plants are all perennials that are relatively low maintenance while offering a wide variety of colours, heights, shapes and textures. For the hardscape, we used a Mondrian slab interlock for the main features and added a natural stone border for architectural detail.
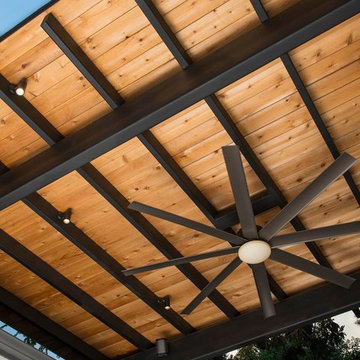
Dan Piassick
Ispirazione per un grande patio o portico minimalista dietro casa con un focolare, pavimentazioni in cemento e un gazebo o capanno
Ispirazione per un grande patio o portico minimalista dietro casa con un focolare, pavimentazioni in cemento e un gazebo o capanno
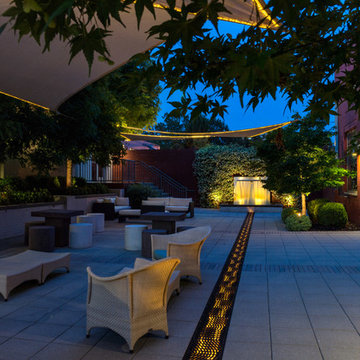
An example that not every system is the same, this modern patio space required a unique lighting design. The large sails that hang over the space are accentuated with LED rope lighting. Rope lights are great to highlight different shapes while providing a subtle light. LED lights were also placed beneath the drain cover to bring out its unique design and to guide visitors throughout the space. Lastly, up lights were placed to illuminate the ivy covered wall and water feature that sits on the back wall of the space.
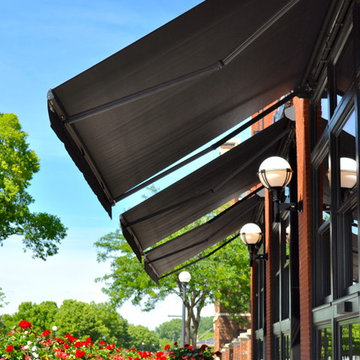
The Charmant Hotel management (per the Architect) wanted to replace umbrellas (which had become a problem with wind) with folding lateral arm retractable awnings to increase the seating area and use the patio without worrying about weather conditions such as light rain. The existing umbrellas did not provide sufficient shade coverage or light rain protection due to the space created by using umbrellas.
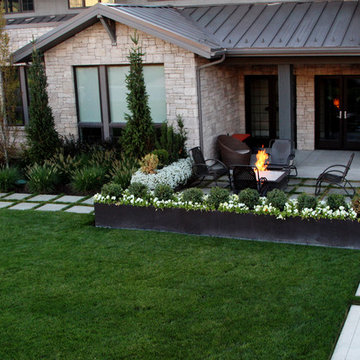
This cozy front yard fire pit is a perfect blend of inviting and private. We added custom black planters to add privacy, and we planted a mix of shrubbery and white flowers to add greenery without taking away from the modern vibe.
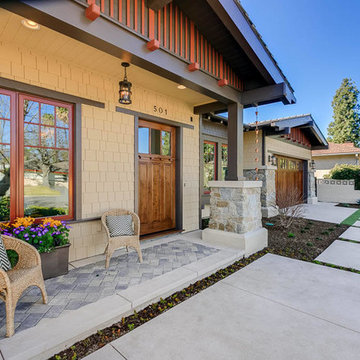
Esempio di un portico stile marino davanti casa con pavimentazioni in cemento e un tetto a sbalzo
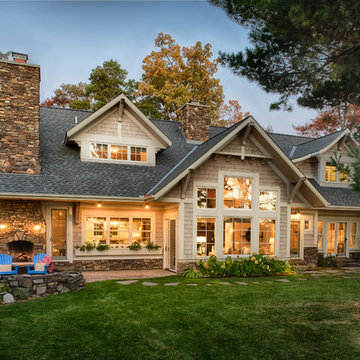
Scott Amundson
Ispirazione per un patio o portico chic di medie dimensioni e dietro casa con un focolare, pavimentazioni in cemento e nessuna copertura
Ispirazione per un patio o portico chic di medie dimensioni e dietro casa con un focolare, pavimentazioni in cemento e nessuna copertura
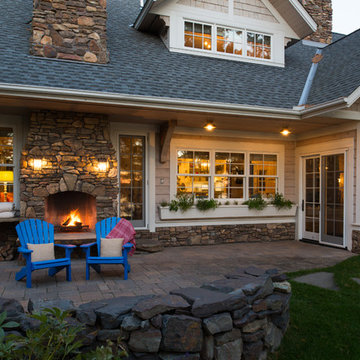
Scott Amundson
Immagine di un patio o portico tradizionale di medie dimensioni e dietro casa con un focolare, pavimentazioni in cemento e nessuna copertura
Immagine di un patio o portico tradizionale di medie dimensioni e dietro casa con un focolare, pavimentazioni in cemento e nessuna copertura
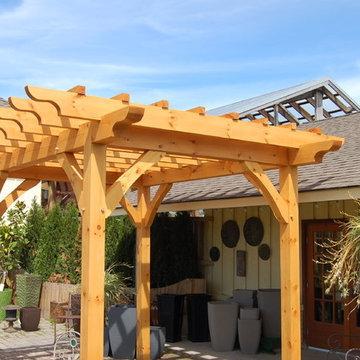
This is a hand crafted outdoor timber framed pergola. Timber Frame Solutions - Niagara on the Lake is a timber frame design and construction company. We specialize in providing high quality timber frame structures, timber frame pergolas, and more to customers in the Niagara peninsula, Toronto and GTA.
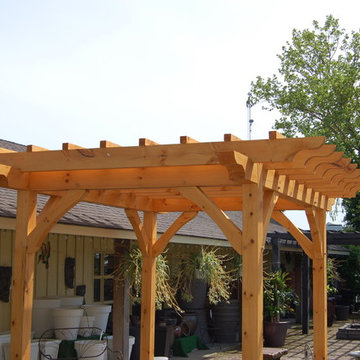
This is a hand crafted outdoor timber framed pergola. Timber Frame Solutions - Niagara on the Lake is a timber frame design and construction company. We specialize in providing high quality timber frame structures, timber frame pergolas, and more to customers in the Niagara peninsula, Toronto and GTA.
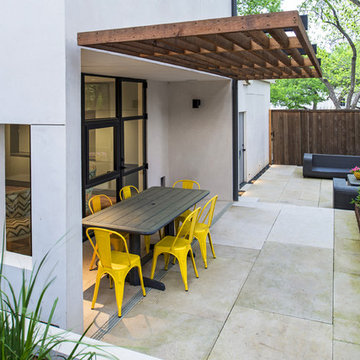
Merrick Ales
Idee per un portico minimal di medie dimensioni e dietro casa con pavimentazioni in cemento e un tetto a sbalzo
Idee per un portico minimal di medie dimensioni e dietro casa con pavimentazioni in cemento e un tetto a sbalzo
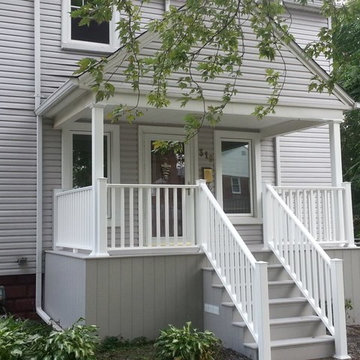
Foto di un portico chic di medie dimensioni e davanti casa con un tetto a sbalzo e pavimentazioni in cemento
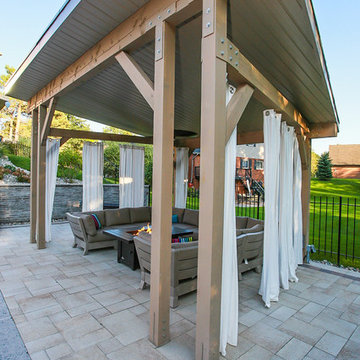
Nat Kay, www.natkay.com
Idee per un grande patio o portico minimalista dietro casa con un gazebo o capanno, un focolare e pavimentazioni in cemento
Idee per un grande patio o portico minimalista dietro casa con un gazebo o capanno, un focolare e pavimentazioni in cemento
Patii e Portici con pavimentazioni in cemento - Foto e idee
53