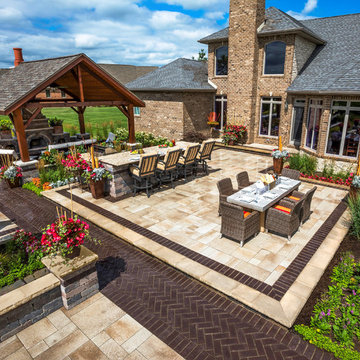Patii e Portici con pavimentazioni in cemento e una pergola - Foto e idee
Filtra anche per:
Budget
Ordina per:Popolari oggi
1 - 20 di 5.377 foto

The large rough cedar pergola provides a wonderful place for the homeowners to entertain guests. The decorative concrete patio used an integral color and release, was scored and then sealed with a glossy finish. There was plenty of seating designed into the patio space and custom cushions create a more comfortable seat along the fireplace.
Jason Wallace Photography
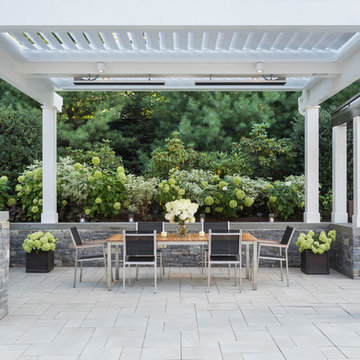
Nat Rea Photography
Idee per un patio o portico chic dietro casa con un giardino in vaso, pavimentazioni in cemento e una pergola
Idee per un patio o portico chic dietro casa con un giardino in vaso, pavimentazioni in cemento e una pergola
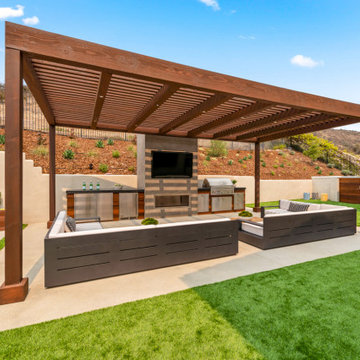
Our client came to us with a desire to take an overgrown, neglected space and transform it into a clean contemporary backyard for the family to enjoy. Having had less than stellar experiences with other contractors, they wanted to find a trustworthy company; One that would complement their style and provide excellent communication. They saw a JRP banner at their son's baseball game at Westlake High School and decided to call. After meeting with the team, they knew JRP was the firm they needed to give their backyard a complete overhaul.
With a focus on sleek, clean lines, this contemporary backyard is captivating. The outdoor family room is a perfect blend of beauty, form, and function. JRP reworked the courtyard and dining area to create a space for the family to enjoy together. An outdoor pergola houses a media center and lounge. Restoration Hardware low profile furniture provides comfortable seating while maintaining a polished look. The adjacent barbecue is perfect for crafting up family dinners to enjoy amidst a Southern California sunset.
Before renovating, the landscaping was an unkempt mess that felt overwhelming. Synthetic grass and concrete decking was installed to give the backyard a fresh feel while offering easy maintenance. Gorgeous hardscaping takes the outdoor area to a whole new level. The resurfaced free-form pool joins to a lounge area that's perfect for soaking up the sun while watching the kids swim. Hedges and outdoor shrubs now maintain a clean, uniformed look.
A tucked-away area taken over by plants provided an opportunity to create an intimate outdoor dining space. JRP added wooden containers to accommodate touches of greenery that weren't overwhelming. Bold patterned statement flooring contrasts beautifully against a neutral palette. Additionally, our team incorporated a fireplace for a feel of coziness.
Once an overlooked space, the clients and their children are now eager to spend time outdoors together. This clean contemporary backyard renovation transformed what the client called "an overgrown jungle" into a space that allows for functional outdoor living and serene luxury.
Photographer: Andrew - OpenHouse VC
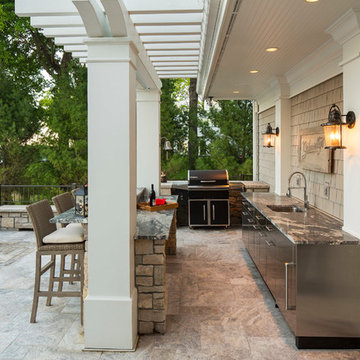
The top tier of this backyard landscape is complete with an outdoor kitchen, hot tub, outdoor living space and outdoor eating area. The kitchen provides plenty of storage space along with a refrigerator, sink, and barbecue.
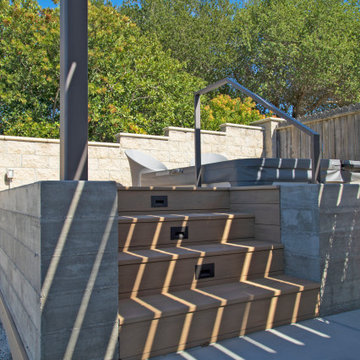
Foto di un grande patio o portico minimalista dietro casa con un caminetto, pavimentazioni in cemento e una pergola

Maryland Landscaping, Twilight, Pool, Pavillion, Pergola, Spa, Whirlpool, Outdoor Kitchen, Front steps by Wheats Landscaping
Foto di un ampio patio o portico chic dietro casa con pavimentazioni in cemento e una pergola
Foto di un ampio patio o portico chic dietro casa con pavimentazioni in cemento e una pergola

Ispirazione per un ampio patio o portico country dietro casa con pavimentazioni in cemento e una pergola
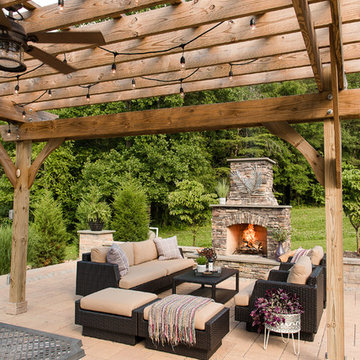
Idee per un grande patio o portico stile rurale dietro casa con un caminetto, pavimentazioni in cemento e una pergola
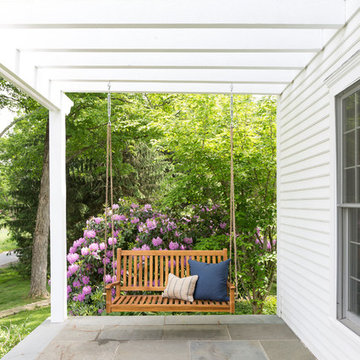
Interior Design by Nina Carbone.
Foto di un portico country davanti casa con pavimentazioni in cemento e una pergola
Foto di un portico country davanti casa con pavimentazioni in cemento e una pergola
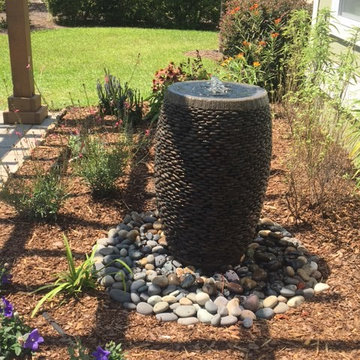
Ispirazione per un patio o portico chic di medie dimensioni e dietro casa con fontane, pavimentazioni in cemento e una pergola
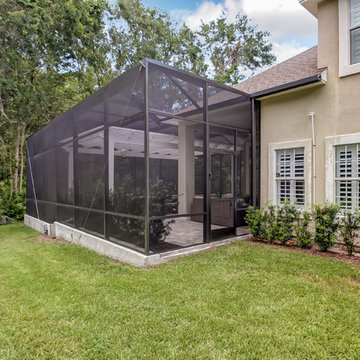
Foto di un grande patio o portico chic dietro casa con pavimentazioni in cemento e una pergola
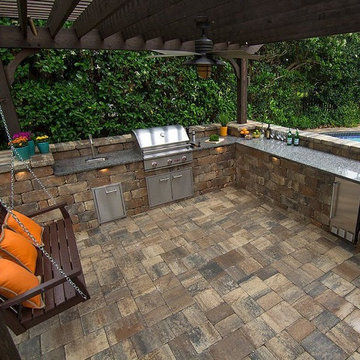
Esempio di un patio o portico chic di medie dimensioni e dietro casa con pavimentazioni in cemento e una pergola
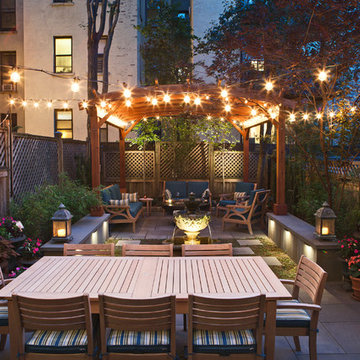
Arched Pergola (Options: 14' L x 14' Arc W, Mature Redwood, 2 Electrical Wiring Trims, Arched Roof with Lattice Panels, 4 Post Anchor Kit for Concrete, 1 Ceiling Fan Base, No Privacy Panels, No Curtain Rods, Transparent Premium Sealant).
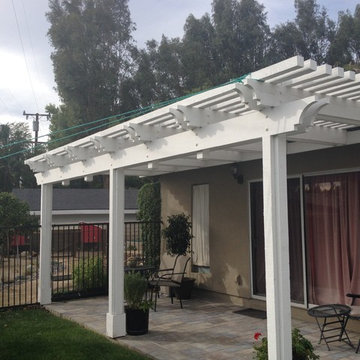
Esempio di un piccolo patio o portico classico dietro casa con pavimentazioni in cemento e una pergola
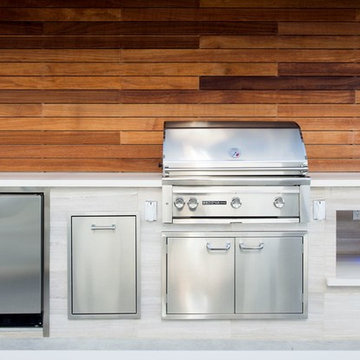
This contemporary Sedona By Lynx Outdoor Kitchen Project was completed late 2015 as part of an outdoor living area of model home for a prominent developer in South Florida. This outdoor kitchen maintains a minimalistic approach with a straight one level layout, clean lines and plenty of space. the dimensions of this outdoor kitchen (13ft wide – 36 inches tall – 30 inches deep) fit perfectly along an IPE wood backdrop which provides a beautiful contrast. the materials used to finish the outdoor kitchen included a white Lapitec countertop and and a light gray thin stone wall finish material.
This contemporary Sedona By Lynx Outdoor Kitchen Project was completed late 2015 as part of an outdoor living area of model home for a prominent developer in South Florida. This outdoor kitchen maintains a minimalistic approach with a straight one level layout, clean lines and plenty of space. the dimensions of this outdoor kitchen (13ft wide – 36 inches tall – 30 inches deep) fit perfectly along an IPE wood backdrop which provides a beautiful contrast. the materials used to finish the outdoor kitchen included a white Lapitec countertop and and a light gray thin stone wall finish material.
the Appliances Featured in this outdoor kitchen are all part of the Sedona By Lynx line; a little about Sedona: “The true value of a grill is in the cooking performance, ease of use and enduring beauty it brings to your outdoor kitchen. by every measure Sedona by Lynx clearly stands apart. Sedona grills and related accessories are designed in every detail to exceed your expectations and enhance your outdoor entertainment pleasure. Crafted by the Lynx specialist at the Lynx factory in Southern California, each Sedona grill displays the meticulous fit, finish and high-quality materials that have made Lynx products the favorites among grilling enthusiast.”
Products Featured:
Sedona 36 inch Grill
Sedona 36 inch Double Doors
Sedona Double Side Burner
Sedona 17 inch Double Drawer
Delta Heat trash center
Summit 24 inch refrigerator
For more information regarding this or any of our other projects thought south Florida or If you would like to purchase this Outdoor kitchen appliance package with a blue print of this outdoor kitchen please send us an email store@luxapatio.com or visit Our Online Store www.store.luxapatio.com
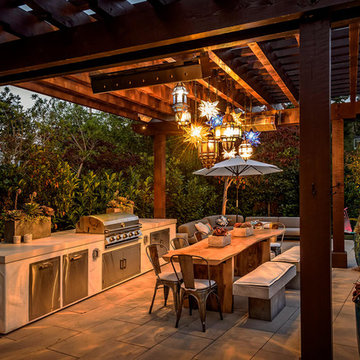
Esempio di un patio o portico american style dietro casa con pavimentazioni in cemento e una pergola
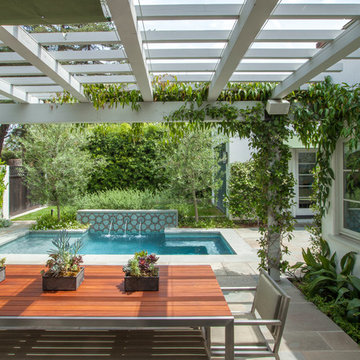
Landscape Design by Lisa Gimmy, www.lglalandscape.com
Immagine di un patio o portico mediterraneo di medie dimensioni e dietro casa con fontane, pavimentazioni in cemento e una pergola
Immagine di un patio o portico mediterraneo di medie dimensioni e dietro casa con fontane, pavimentazioni in cemento e una pergola
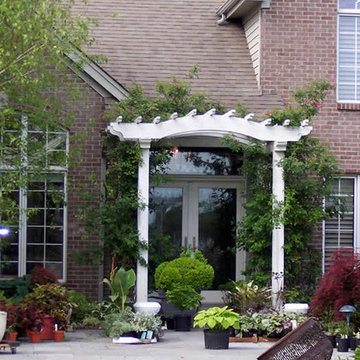
Ispirazione per un patio o portico classico di medie dimensioni e dietro casa con pavimentazioni in cemento e una pergola
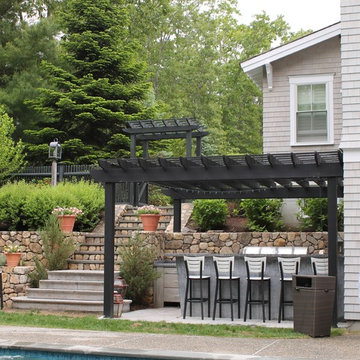
bar stools, custom outdoor kitchen, concrete counter, grilling, indoor outdoor living, outdoor bar, outdoor cooking, outdoor entertaining, pool, patio seating, poolside bar
Patii e Portici con pavimentazioni in cemento e una pergola - Foto e idee
1
