Patii e Portici con pavimentazioni in cemento e cemento stampato - Foto e idee
Filtra anche per:
Budget
Ordina per:Popolari oggi
1 - 20 di 44.103 foto
1 di 3

Our client came to us with a desire to take an overgrown, neglected space and transform it into a clean contemporary backyard for the family to enjoy. Having had less than stellar experiences with other contractors, they wanted to find a trustworthy company; One that would complement their style and provide excellent communication. They saw a JRP banner at their son's baseball game at Westlake High School and decided to call. After meeting with the team, they knew JRP was the firm they needed to give their backyard a complete overhaul.
With a focus on sleek, clean lines, this contemporary backyard is captivating. The outdoor family room is a perfect blend of beauty, form, and function. JRP reworked the courtyard and dining area to create a space for the family to enjoy together. An outdoor pergola houses a media center and lounge. Restoration Hardware low profile furniture provides comfortable seating while maintaining a polished look. The adjacent barbecue is perfect for crafting up family dinners to enjoy amidst a Southern California sunset.
Before renovating, the landscaping was an unkempt mess that felt overwhelming. Synthetic grass and concrete decking was installed to give the backyard a fresh feel while offering easy maintenance. Gorgeous hardscaping takes the outdoor area to a whole new level. The resurfaced free-form pool joins to a lounge area that's perfect for soaking up the sun while watching the kids swim. Hedges and outdoor shrubs now maintain a clean, uniformed look.
A tucked-away area taken over by plants provided an opportunity to create an intimate outdoor dining space. JRP added wooden containers to accommodate touches of greenery that weren't overwhelming. Bold patterned statement flooring contrasts beautifully against a neutral palette. Additionally, our team incorporated a fireplace for a feel of coziness.
Once an overlooked space, the clients and their children are now eager to spend time outdoors together. This clean contemporary backyard renovation transformed what the client called "an overgrown jungle" into a space that allows for functional outdoor living and serene luxury.
Photographer: Andrew - OpenHouse VC
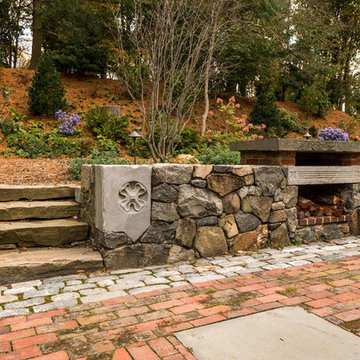
Angle Eye Photography
Ispirazione per un grande patio o portico classico dietro casa con pavimentazioni in cemento e una pergola
Ispirazione per un grande patio o portico classico dietro casa con pavimentazioni in cemento e una pergola
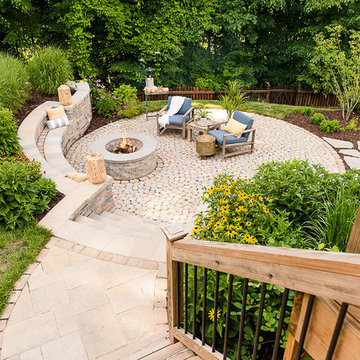
Foto di un patio o portico tradizionale di medie dimensioni e dietro casa con un focolare e pavimentazioni in cemento
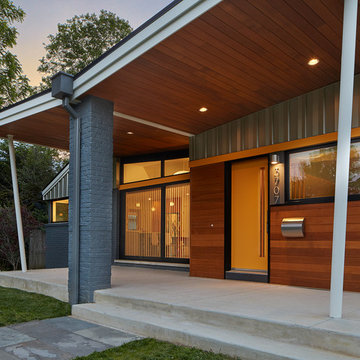
Anice Hoachlander, Hoachlander Davis Photography
Ispirazione per un portico minimalista di medie dimensioni e davanti casa con pavimentazioni in cemento e un tetto a sbalzo
Ispirazione per un portico minimalista di medie dimensioni e davanti casa con pavimentazioni in cemento e un tetto a sbalzo
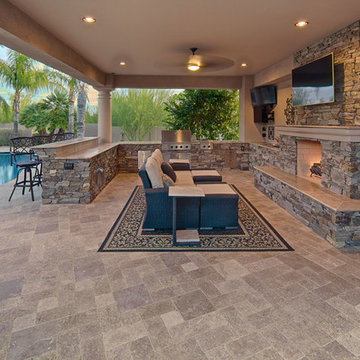
Quality custom finishes, furniture and details such as an outdoor rug, ceiling fan and artwork on the walls all work together to turn a simple Ramada into a true outdoor living room.
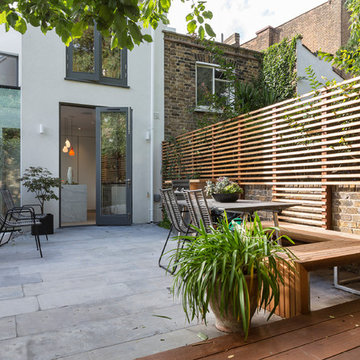
Foto di un patio o portico contemporaneo di medie dimensioni e dietro casa con pavimentazioni in cemento e nessuna copertura
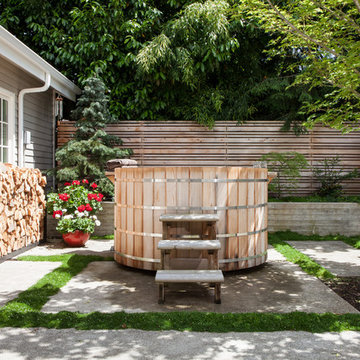
This project reimagines an under-used back yard in Portland, Oregon, creating an urban garden with an adjacent writer’s studio. Taking inspiration from Japanese precedents, we conceived of a paving scheme with planters, a cedar soaking tub, a fire pit, and a seven-foot-tall cedar fence. A maple tree forms the focal point and will grow to shade the yard. Board-formed concrete planters house conifers, maples and moss, appropriate to the Pacific Northwest climate.
Photo: Anna M Campbell: annamcampbell.com
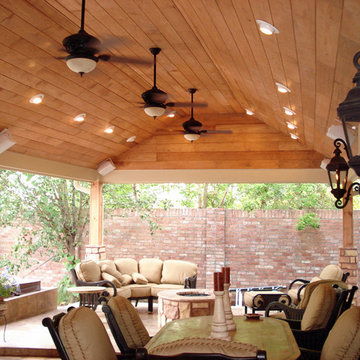
This covered patio with a roof extension by Outdoor Homescapes of Houston features a wood ceiling with ceiling fans, recessed lighting, speakers, a cozy outdoor dining area, wet bar and patio seating around a firepit -- perfect for outdoor entertaining. www.outdoorhomescapes.com
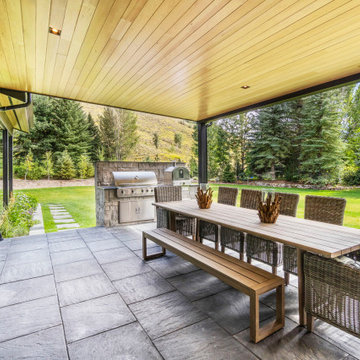
Dining alfresco this evening?
Ispirazione per un grande patio o portico nel cortile laterale con pavimentazioni in cemento e un tetto a sbalzo
Ispirazione per un grande patio o portico nel cortile laterale con pavimentazioni in cemento e un tetto a sbalzo
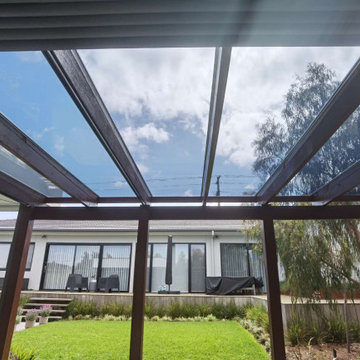
Supplier of polycarbonate sheets, roofing systems made of polycarbonate, and installation services for pergolas and verandas.
Ispirazione per un patio o portico moderno di medie dimensioni e dietro casa con pavimentazioni in cemento e una pergola
Ispirazione per un patio o portico moderno di medie dimensioni e dietro casa con pavimentazioni in cemento e una pergola
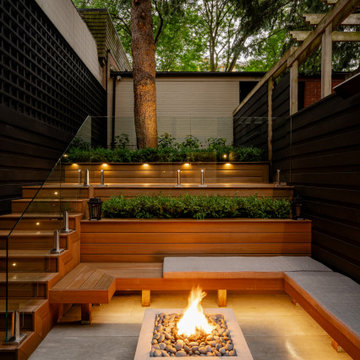
A compact yet comfortable contemporary space designed to create an intimate setting for family and friends.
Ispirazione per un piccolo patio o portico design dietro casa con pavimentazioni in cemento e nessuna copertura
Ispirazione per un piccolo patio o portico design dietro casa con pavimentazioni in cemento e nessuna copertura
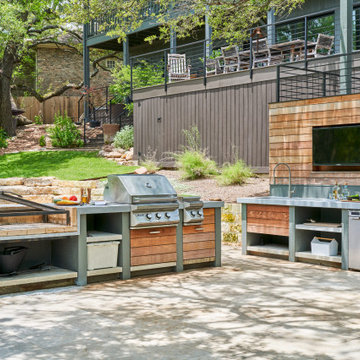
Ispirazione per un patio o portico design di medie dimensioni e dietro casa con pavimentazioni in cemento e nessuna copertura

This custom backyard cabana is one part of a multi-faceted outdoor design that features a stain and stamp patio and walkways, a fire pit and custom shade pergola.

This pool and backyard patio area is an entertainer's dream with plenty of conversation areas including a dining area, lounge area, fire pit, bar/outdoor kitchen seating, pool loungers and a covered gazebo with a wall mounted TV. The striking grass and concrete slab walkway design is sure to catch the eyes of all the guests.
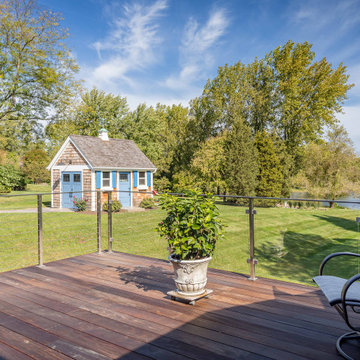
Idee per un grande portico contemporaneo dietro casa con pavimentazioni in cemento, parapetto in metallo e un tetto a sbalzo
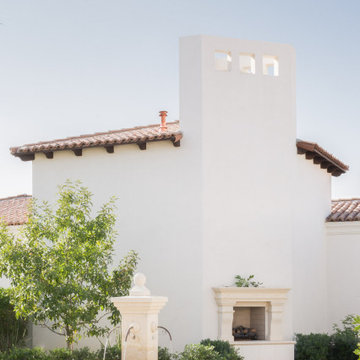
Immagine di un patio o portico mediterraneo con fontane, pavimentazioni in cemento e nessuna copertura

This masterfully designed outdoor living space feels open, airy, and filled with light thanks to the lighter finishes and the fabric pergola shade. Clean, modern lines and a muted color palette add to the spa-like feel of this outdoor living space.
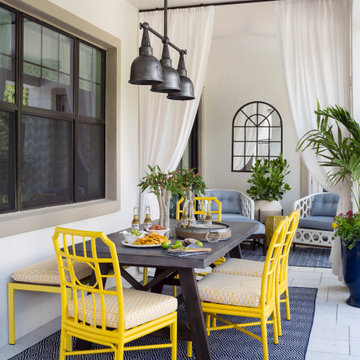
Sited in Southwest Florida, this outdoor dining area gets plenty of use. A bench maximizes seating for the youngest diners and the outdoor navy rug anchors the space. A trio of steel pendants makes the outdoor space feel completed while drapery allow the small sitting area off the master bedroom to be closed off for an evening cocktail.

Ispirazione per un ampio patio o portico country dietro casa con pavimentazioni in cemento e una pergola
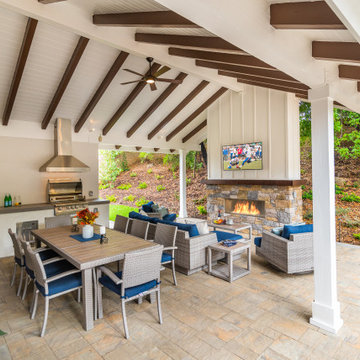
This home had an existing pool that badly needed to be remodeled along with needing a space to entertain while protected from the outdoor elements. The pool was remodeled by integrating a new custom spa with water feature, updating all of the materials & finishes around the pool, and changing the entry into the pool with a new baja shelf. A large California room patio cover integrates a fireplace, outdoor kitchen with dining area, and lounge area for conversating, relaxing, and watching TV. A putting green was incorporated on the side yard as a bonus feature for increased entertainment.
Patii e Portici con pavimentazioni in cemento e cemento stampato - Foto e idee
1