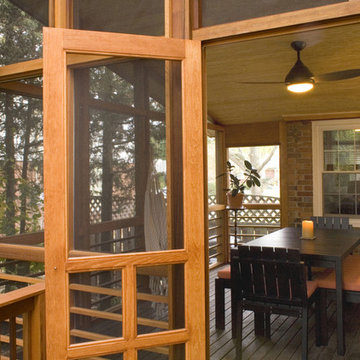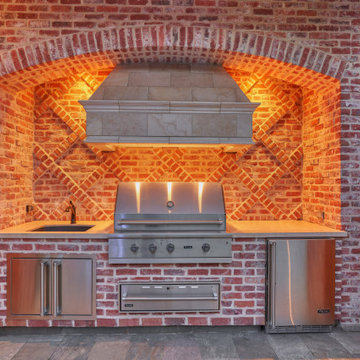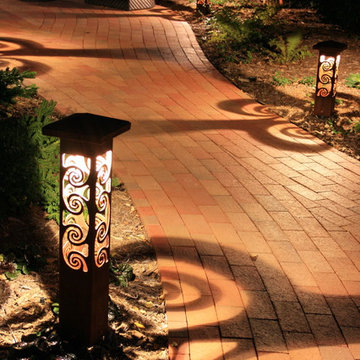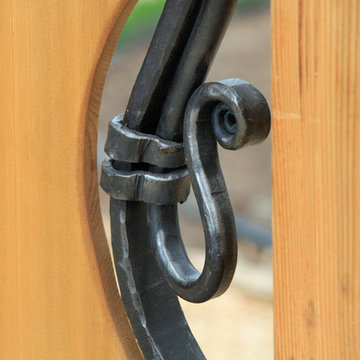Patii e Portici arancioni - Foto e idee
Filtra anche per:
Budget
Ordina per:Popolari oggi
121 - 140 di 5.518 foto
1 di 2
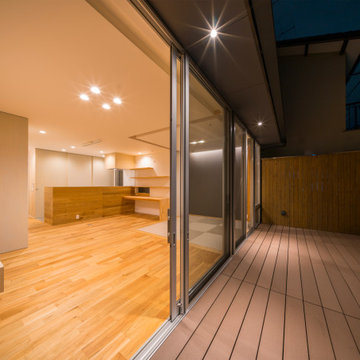
外観は、黒いBOXの手前にと木の壁を配したような構成としています。
木製ドアを開けると広々とした玄関。
正面には坪庭、右側には大きなシュークロゼット。
リビングダイニングルームは、大開口で屋外デッキとつながっているため、実際よりも広く感じられます。
100㎡以下のコンパクトな空間ですが、廊下などの移動空間を省略することで、リビングダイニングが少しでも広くなるようプランニングしています。
屋外デッキは、高い塀で外部からの視線をカットすることでプライバシーを確保しているため、のんびりくつろぐことができます。
家の名前にもなった『COCKPIT』と呼ばれる操縦席のような部屋は、いったん入ると出たくなくなる、超コンパクト空間です。
リビングの一角に設けたスタディコーナー、コンパクトな家事動線などを工夫しました。
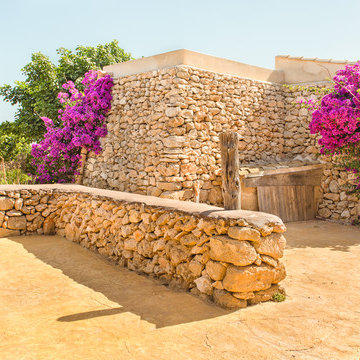
Qanat
Idee per un patio o portico mediterraneo in cortile con nessuna copertura e pavimentazioni in pietra naturale
Idee per un patio o portico mediterraneo in cortile con nessuna copertura e pavimentazioni in pietra naturale
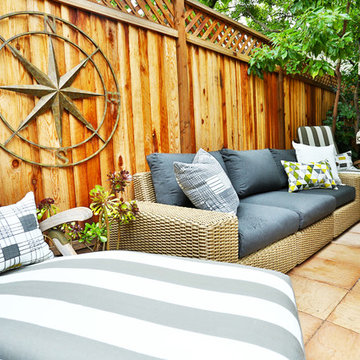
This patio space embodied a modern zen design in which our client could relax & engage with his guests in.
PC: Robert Hatch Photography
Immagine di un piccolo patio o portico minimal dietro casa con pavimentazioni in pietra naturale
Immagine di un piccolo patio o portico minimal dietro casa con pavimentazioni in pietra naturale
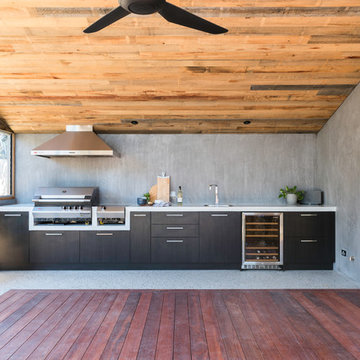
Foto di un patio o portico minimal di medie dimensioni e dietro casa con pedane e un tetto a sbalzo
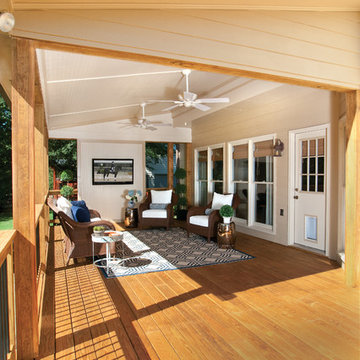
© Jan Stittleburg for Atlanta Decking & Fence. JS PhotoFX.
Ispirazione per un portico chic di medie dimensioni e dietro casa con un tetto a sbalzo
Ispirazione per un portico chic di medie dimensioni e dietro casa con un tetto a sbalzo
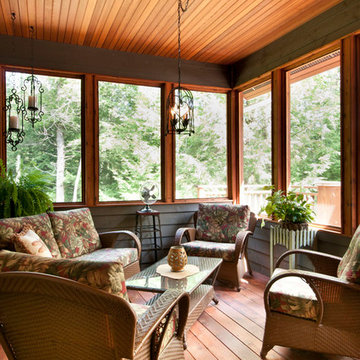
Esempio di un portico stile rurale con pedane e un tetto a sbalzo
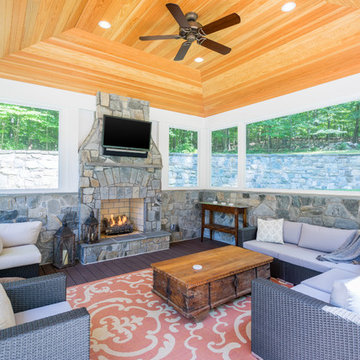
The homeowners had a very large and beautiful meadow-like backyard, surrounded by full grown trees and unfortunately mosquitoes. To minimize mosquito exposure for them and their baby, they needed a screened porch to be able to enjoy meals and relax in the beautiful outdoors. They also wanted a large deck/patio area for outdoor family and friends entertaining. We constructed an amazing detached oasis: an enclosed screened porch structure with all stone masonry fireplace, an integrated composite deck surface, large flagstone patio, and 2 flagstone walkways, which is also outfitted with a TV, gas fireplace, ceiling fan, recessed and accent lighting.
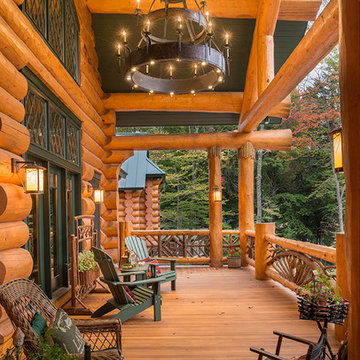
don cochran photography
http://www.doncphoto.com
Esempio di un portico stile rurale con con illuminazione
Esempio di un portico stile rurale con con illuminazione
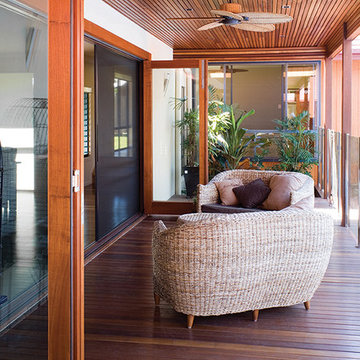
LaCantina Doors Non Pleated screen system
Immagine di un patio o portico minimal di medie dimensioni e dietro casa con pedane e un tetto a sbalzo
Immagine di un patio o portico minimal di medie dimensioni e dietro casa con pedane e un tetto a sbalzo
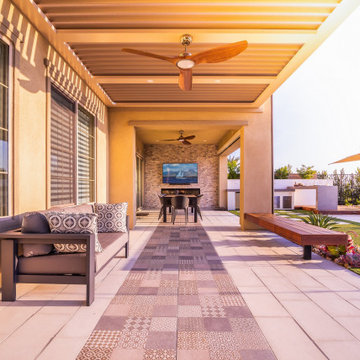
A covered patio has a solid roof section and a more contemporary section with an opening-closing louvered roof system. The flooring consists of precast concrete and contemporary Spanish tiles. Other nearby features are a BBQ island, deck, and spa with infinity edge.
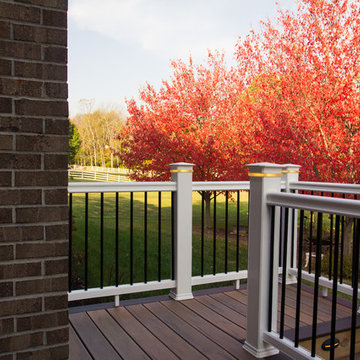
Kyle Cannon KCannon photography
Idee per un portico classico di medie dimensioni e dietro casa con pedane, un portico chiuso e un tetto a sbalzo
Idee per un portico classico di medie dimensioni e dietro casa con pedane, un portico chiuso e un tetto a sbalzo
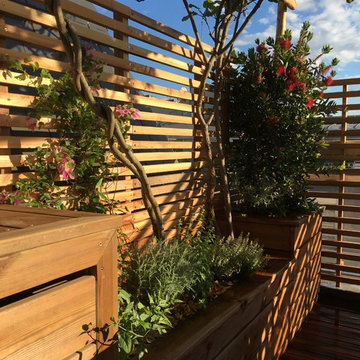
Jardinière et meuble/rangement sur mesure
Foto di un patio o portico di medie dimensioni con un giardino in vaso, pedane e una pergola
Foto di un patio o portico di medie dimensioni con un giardino in vaso, pedane e una pergola
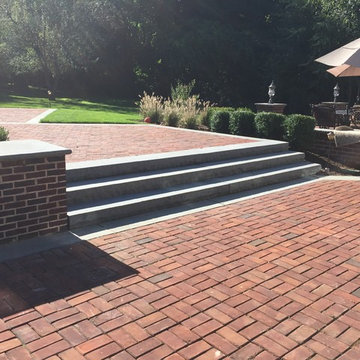
Complementing the traditional red brick house, Gary Duff Designs incorporated the brick into the swimming pool patio with bluestone border details. Keeping with the classic style for the front entrance, entry gates are set behind a Belgian block apron at the driveway. For added adventure, Gary Duff Designs returned in 2016 for a shuffleboard court installation.
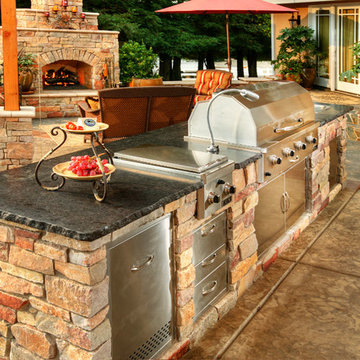
We manufacture custom-built cabinets for outdoor kitchen islands, fire pits, fire tables. Our in-house stainless steel line for storage solutions (doors, drawers, trash, LP tank holders etc.) is considered one of the best in the luxury market segment.
Galaxy Outdoor is a privately owned and operated company. Founded on the premise of providing unique designs and superior products to create your own personalized outdoor entertaining areas. In maintaining this commitment to deliver exclusive quality, all items used in the manufacturing of the Galaxy Outdoor product line are 100% made in the USA.
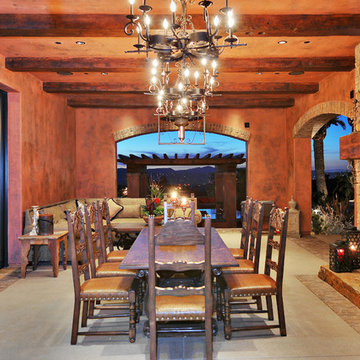
Foto di un patio o portico tradizionale con pavimentazioni in mattoni e una pergola
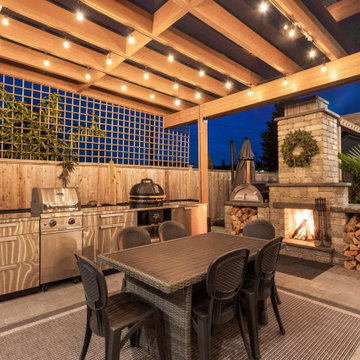
Esempio di un grande patio o portico classico dietro casa con pavimentazioni in mattoni e una pergola
Patii e Portici arancioni - Foto e idee
7
