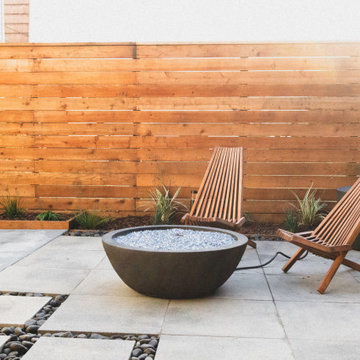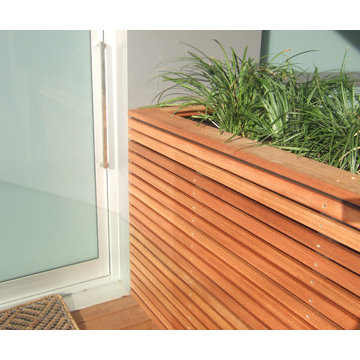Patii e Portici piccoli arancioni - Foto e idee
Filtra anche per:
Budget
Ordina per:Popolari oggi
1 - 20 di 165 foto
1 di 3
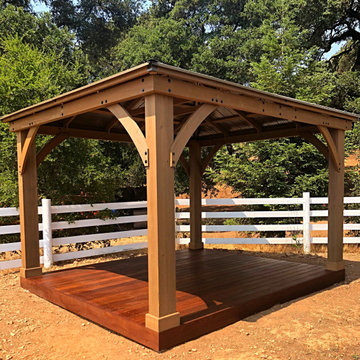
Iron Wood Deck for Sea Wolf Winery
Ispirazione per un piccolo patio o portico tradizionale in cortile con pedane e un gazebo o capanno
Ispirazione per un piccolo patio o portico tradizionale in cortile con pedane e un gazebo o capanno
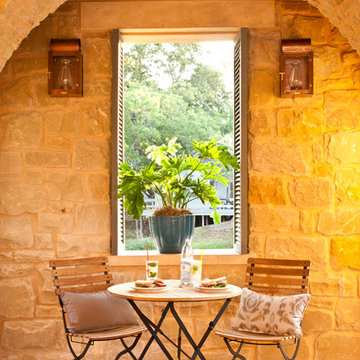
Immagine di un piccolo patio o portico mediterraneo con pavimentazioni in pietra naturale e un tetto a sbalzo
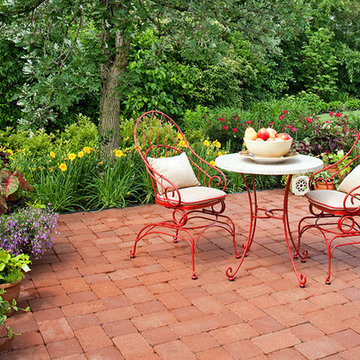
Courtesy of Mike Crews Photography.
Landscape Design by John Algozzini,
Immagine di un piccolo patio o portico classico dietro casa con un giardino in vaso e pavimentazioni in mattoni
Immagine di un piccolo patio o portico classico dietro casa con un giardino in vaso e pavimentazioni in mattoni
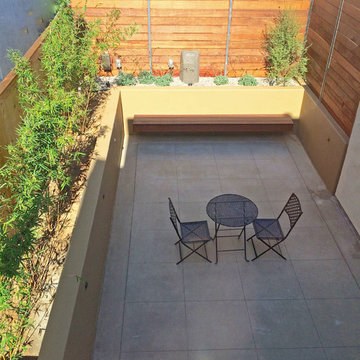
A small private courtyard with built in raised planters was created to separate this apartment from it's neighbor.
Immagine di un piccolo patio o portico mediterraneo dietro casa con pavimentazioni in cemento
Immagine di un piccolo patio o portico mediterraneo dietro casa con pavimentazioni in cemento
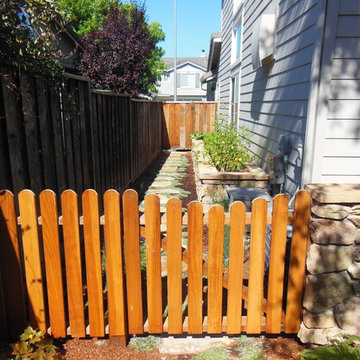
A natural stone veneer wall conceals the AC unit and, along with the gate creates separation between the main patio and the side yard.
Wildflower Landscape Design-Liz Ryan
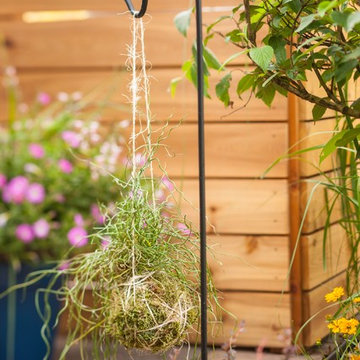
Foto di un piccolo patio o portico industriale dietro casa con pavimentazioni in mattoni
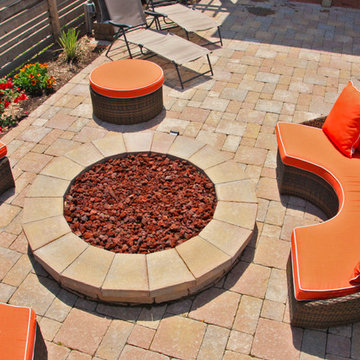
Concrete paver patio and gas fire pit.
Immagine di un piccolo patio o portico design dietro casa con un focolare e pavimentazioni in cemento
Immagine di un piccolo patio o portico design dietro casa con un focolare e pavimentazioni in cemento
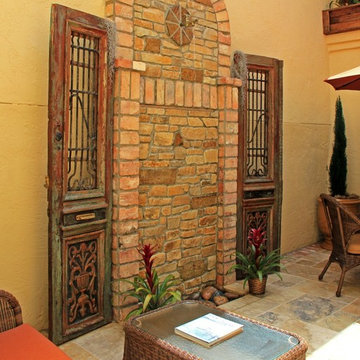
Torrey Pines Landscape Co.
Foto di un piccolo patio o portico mediterraneo in cortile con fontane, piastrelle e nessuna copertura
Foto di un piccolo patio o portico mediterraneo in cortile con fontane, piastrelle e nessuna copertura
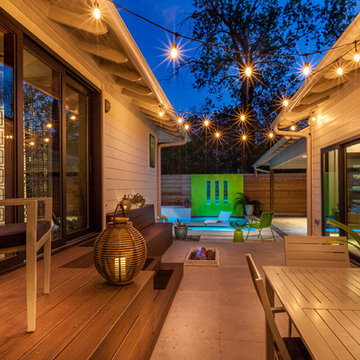
LAIR Architectural + Interior Photography
Ispirazione per un piccolo patio o portico contemporaneo dietro casa con un focolare, piastrelle e nessuna copertura
Ispirazione per un piccolo patio o portico contemporaneo dietro casa con un focolare, piastrelle e nessuna copertura
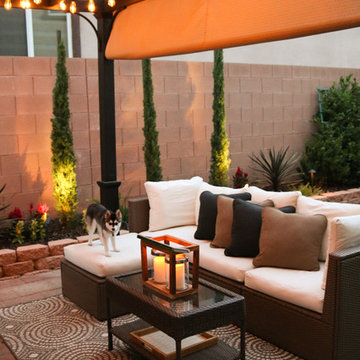
Ispirazione per un piccolo patio o portico classico dietro casa con pavimentazioni in cemento e una pergola
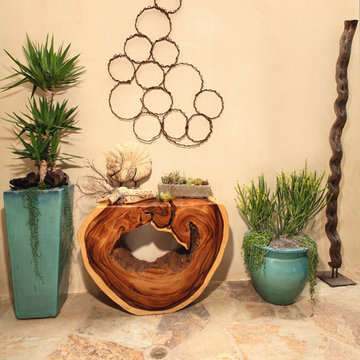
Chas Metivier
Foto di un piccolo patio o portico bohémian nel cortile laterale con un giardino in vaso, pavimentazioni in pietra naturale e nessuna copertura
Foto di un piccolo patio o portico bohémian nel cortile laterale con un giardino in vaso, pavimentazioni in pietra naturale e nessuna copertura
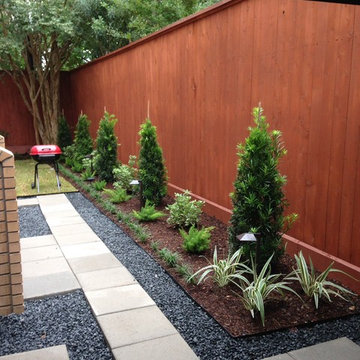
Foto di un piccolo patio o portico moderno dietro casa con pavimentazioni in cemento e nessuna copertura
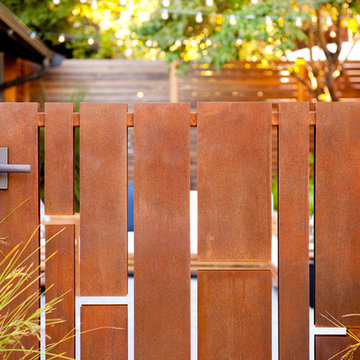
Already partially enclosed by an ipe fence and concrete wall, our client had a vision of an outdoor courtyard for entertaining on warm summer evenings since the space would be shaded by the house in the afternoon. He imagined the space with a water feature, lighting and paving surrounded by plants.
With our marching orders in place, we drew up a schematic plan quickly and met to review two options for the space. These options quickly coalesced and combined into a single vision for the space. A thick, 60” tall concrete wall would enclose the opening to the street – creating privacy and security, and making a bold statement. We knew the gate had to be interesting enough to stand up to the large concrete walls on either side, so we designed and had custom fabricated by Dennis Schleder (www.dennisschleder.com) a beautiful, visually dynamic metal gate. The gate has become the icing on the cake, all 300 pounds of it!
Other touches include drought tolerant planting, bluestone paving with pebble accents, crushed granite paving, LED accent lighting, and outdoor furniture. Both existing trees were retained and are thriving with their new soil. The garden was installed in December and our client is extremely happy with the results – so are we!
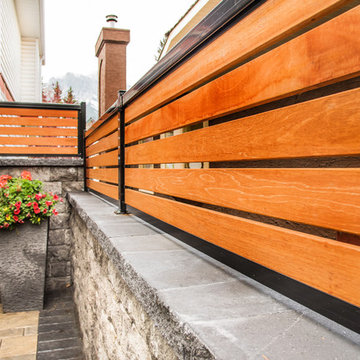
Foto di un piccolo patio o portico tradizionale nel cortile laterale con pavimentazioni in cemento
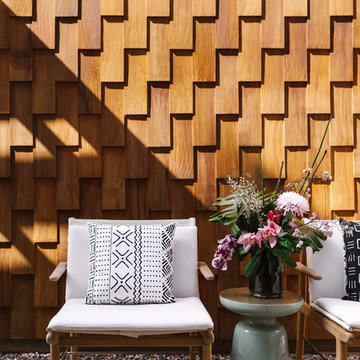
Our Austin studio designed this gorgeous town home to reflect a quiet, tranquil aesthetic. We chose a neutral palette to create a seamless flow between spaces and added stylish furnishings, thoughtful decor, and striking artwork to create a cohesive home. We added a beautiful blue area rug in the living area that nicely complements the blue elements in the artwork. We ensured that our clients had enough shelving space to showcase their knickknacks, curios, books, and personal collections. In the kitchen, wooden cabinetry, a beautiful cascading island, and well-planned appliances make it a warm, functional space. We made sure that the spaces blended in with each other to create a harmonious home.
---
Project designed by the Atomic Ranch featured modern designers at Breathe Design Studio. From their Austin design studio, they serve an eclectic and accomplished nationwide clientele including in Palm Springs, LA, and the San Francisco Bay Area.
For more about Breathe Design Studio, see here: https://www.breathedesignstudio.com/
To learn more about this project, see here: https://www.breathedesignstudio.com/minimalrowhome
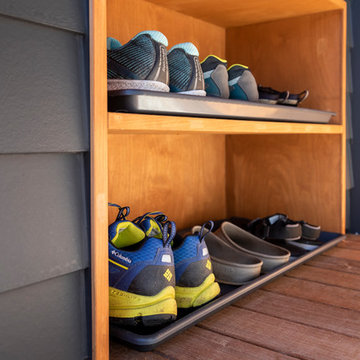
Outdoor shoe cubby storage next to the front door.
© Cindy Apple Photography
Esempio di un piccolo portico minimal davanti casa con un tetto a sbalzo
Esempio di un piccolo portico minimal davanti casa con un tetto a sbalzo
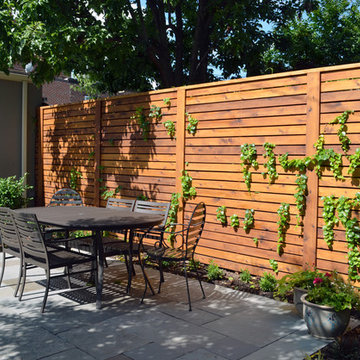
Designed by our friends at Moody Landscape Architecture, we were excited to build this small, highly detailed, contemporary garden for them and their client. This small courtyard garden was completely transformed with a new mahogany deck with cable railing, western red cedar fence, new bluestone patio, and perennial plantings.
Landscape Architecture - Moody Landscape Architecture (moodyla.com)
Landscape Contractor - Till Gardens (tillgardens.com - 201.767.5858)
Patii e Portici piccoli arancioni - Foto e idee
1
