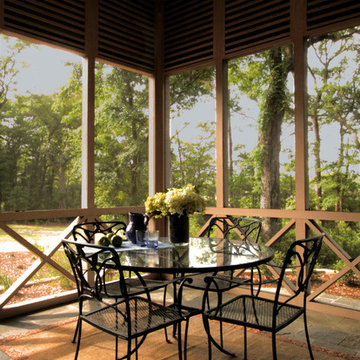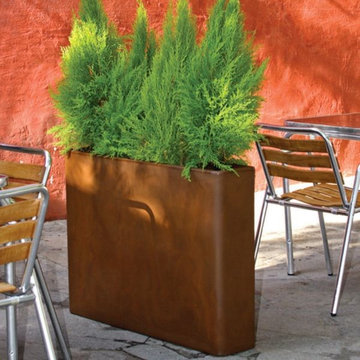Patii e Portici arancioni - Foto e idee
Filtra anche per:
Budget
Ordina per:Popolari oggi
181 - 200 di 5.518 foto
1 di 2

Foto di un portico country di medie dimensioni e davanti casa con pedane, un tetto a sbalzo e con illuminazione
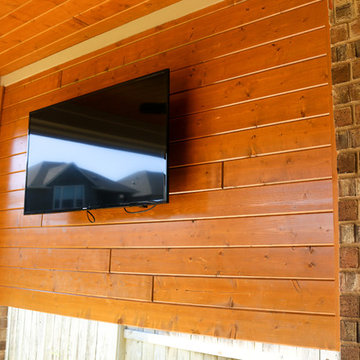
This backyard project was beautifully built to look original to the home. The brick and trim match perfectly, and the addition of the outdoor kitchen into this covered patio is seamless. The custom color of this flagstone style of stamped concrete is the perfect combination with the brick.
The outdoor kitchen is complete with a grilling center, mini fridge, burners, and ample storage.
This space can easily entertain as a TV was added to a gorgeous tongue and groove wall. With shaded space and uncovered patio extension, this backyard is ideal for day or night! Our clients can enjoy stargazing on the uncovered portion or watch the game with an early evening meal underneath the covered patio.
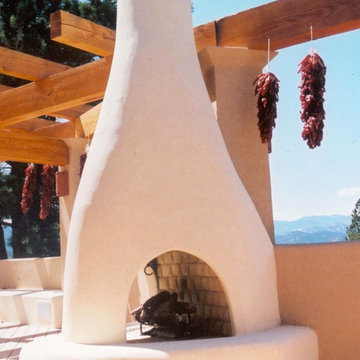
Exterior doublesided kiva fireplace. Heavy timbers Pergola
photo @ Peter and Simona Budeiri
Immagine di un grande patio o portico stile americano con un focolare, una pergola e pedane
Immagine di un grande patio o portico stile americano con un focolare, una pergola e pedane
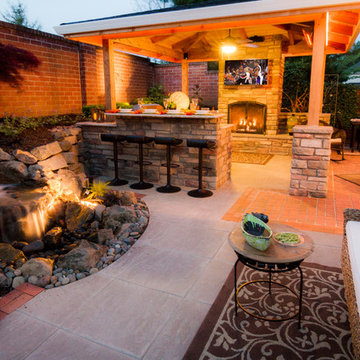
Covered structure with gas fireplace, outdoor tv. outdoor speakers, outdoor kitchen with bar, waterfeature with pondless effect, architectural slabs, brick patio, brick retaining wall, outdoor living space, oudoor dining area, outdoor lighting, granite countertops, outdoor overhead heater, exterior design, breezeway, privacy screening.
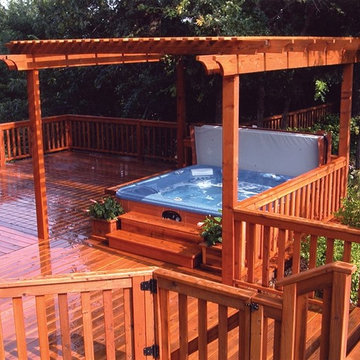
Find the perfect spot for your Hot Spring hot tub
Immagine di un patio o portico tradizionale
Immagine di un patio o portico tradizionale
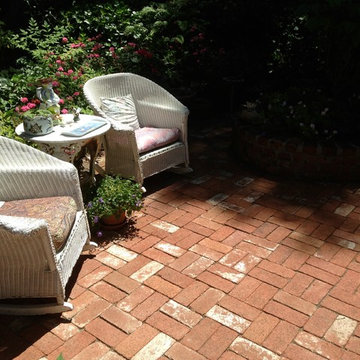
Reclaimed brick patio set in sand. Instant patina!
Immagine di un patio o portico chic
Immagine di un patio o portico chic

In order for the kitchen to serve the back porch, I designed the window opening to be a glass garage door, with continuous granite countertop. It's perfect.
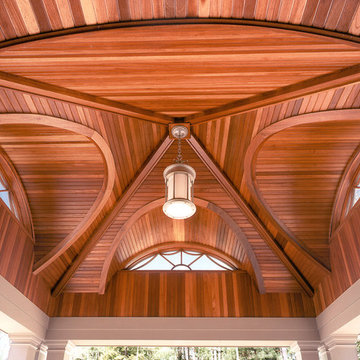
Reminiscent of turn-of-the-century estates on Boston’s North Shore, this new residence was constructed on the site of the former estates stone and shingle Manor House. The design offers comfortable interiors intimate in scale, while capturing the essence of the original grand exterior.
Photo Credit: John Bellenis
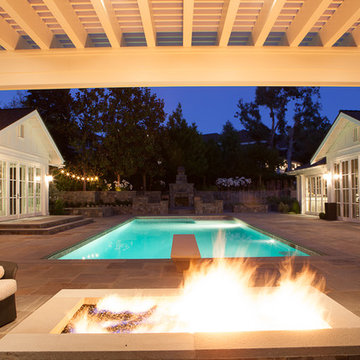
Esempio di un grande patio o portico classico dietro casa con un focolare, pavimentazioni in pietra naturale e una pergola
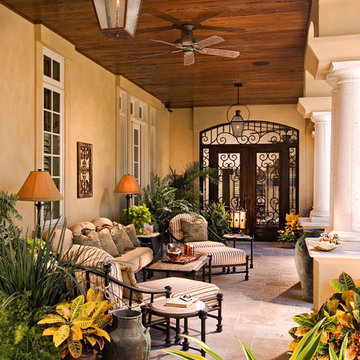
Foto di un grande portico mediterraneo dietro casa con pavimentazioni in pietra naturale, un tetto a sbalzo e con illuminazione
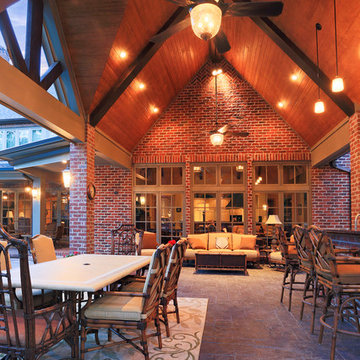
The tongue and groove ceiling soars in this outdoor living space
Ispirazione per un grande patio o portico american style dietro casa con cemento stampato e un tetto a sbalzo
Ispirazione per un grande patio o portico american style dietro casa con cemento stampato e un tetto a sbalzo

This project is a skillion style roof with an outdoor kitchen, entertainment, heaters, and gas fireplace! It has a super modern look with the white stone on the kitchen and fireplace that complements the house well.
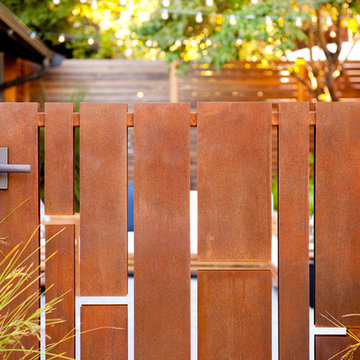
Already partially enclosed by an ipe fence and concrete wall, our client had a vision of an outdoor courtyard for entertaining on warm summer evenings since the space would be shaded by the house in the afternoon. He imagined the space with a water feature, lighting and paving surrounded by plants.
With our marching orders in place, we drew up a schematic plan quickly and met to review two options for the space. These options quickly coalesced and combined into a single vision for the space. A thick, 60” tall concrete wall would enclose the opening to the street – creating privacy and security, and making a bold statement. We knew the gate had to be interesting enough to stand up to the large concrete walls on either side, so we designed and had custom fabricated by Dennis Schleder (www.dennisschleder.com) a beautiful, visually dynamic metal gate. The gate has become the icing on the cake, all 300 pounds of it!
Other touches include drought tolerant planting, bluestone paving with pebble accents, crushed granite paving, LED accent lighting, and outdoor furniture. Both existing trees were retained and are thriving with their new soil. The garden was installed in December and our client is extremely happy with the results – so are we!
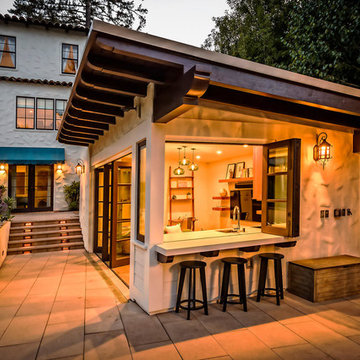
Idee per un patio o portico american style dietro casa con pavimentazioni in cemento e un tetto a sbalzo
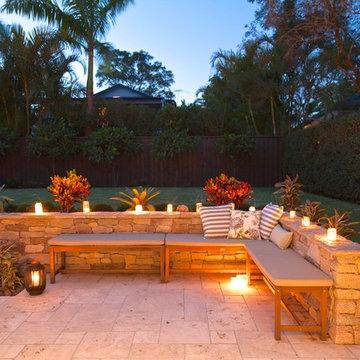
Daniel Lewin
Immagine di un patio o portico tropicale dietro casa e di medie dimensioni
Immagine di un patio o portico tropicale dietro casa e di medie dimensioni
Patii e Portici arancioni - Foto e idee
10

