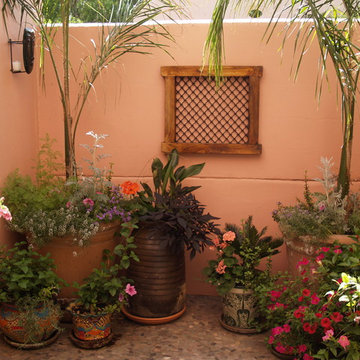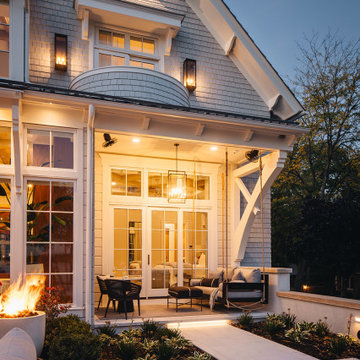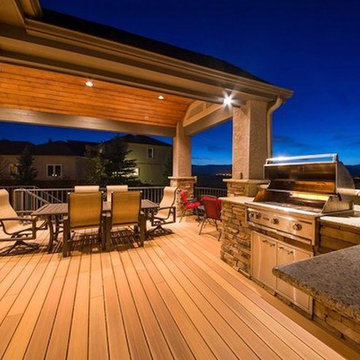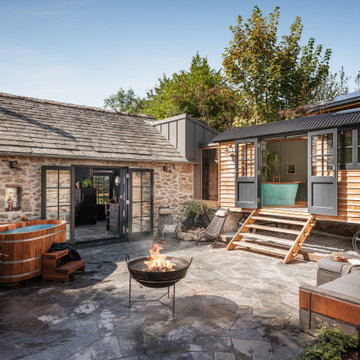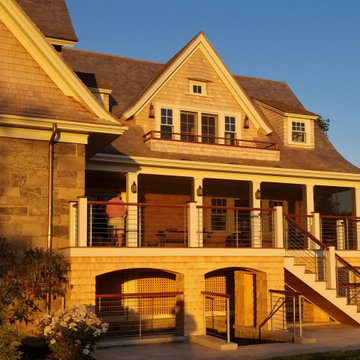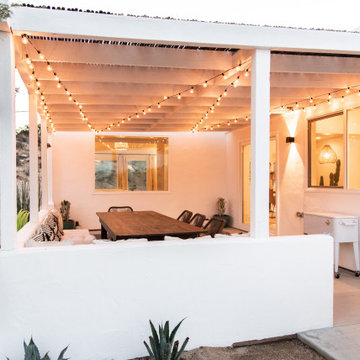Patii e Portici arancioni - Foto e idee
Filtra anche per:
Budget
Ordina per:Popolari oggi
201 - 220 di 5.518 foto
1 di 2
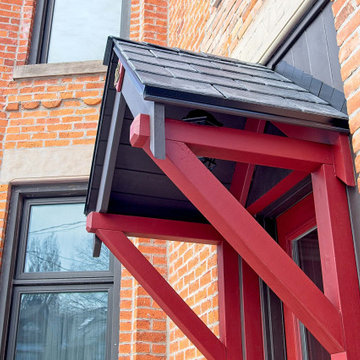
This 100+ year old house in East York needed a new face lift on the front porch. We rebuilt the whole porch to the front entrance, straightening everything back up. The stunning red really pops in the contrast with the black/deep blue.
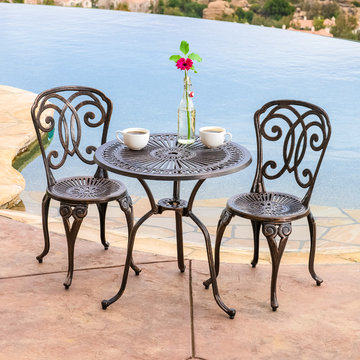
The Budapest bistro set is a beautiful addition for your outdoor decor. Made from cast aluminum, the set includes two (2) armless chairs and one (1) round mesh table. The features include decorative intricate details on the table and chair backrest, and the table also features a patio umbrella opening. The antique shiny copper finish is neutral to match any outdoor furniture and will hold up in any weather condition. Whether in your backyard, patio, deck or even your restaurant outdoor dining space, you'll enjoy this set for years to come.
Features:
Set includes 2 chairs and a table
Crafted of durable, weather proof, cast aluminum
Finished in Antique Copper
Features decorative detail on table and backrest
Mesh table top and seat rest
Sturdy construction
Neutral colors to match any outdoor decor
Ideal for entertaining guests outdoors
Easy to assemble (tools and instructions included)
Dimensions:
Chair: 16"D x 18"W x 34"H
Seat height: 17"
Table: 27.5"D x 27.5"W x 27"H
Product Specifications
Manufactured By
Great Deal Furniture
Sold By
Great Deal Furniture
Width
27.5"
Depth
27.5"
Height
34"
Materials
Cast Aluminum
Great Deal Furniture
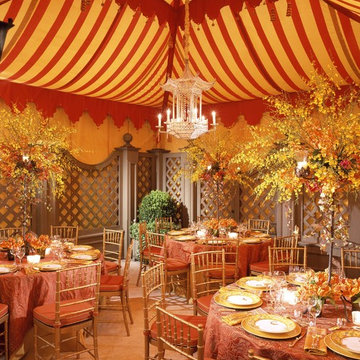
Interior Design by Tucker & Marks: http://www.tuckerandmarks.com/
Photograph by Matthew Millman
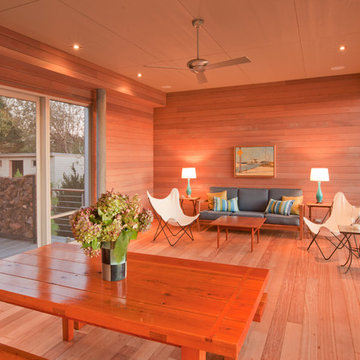
Porch; Photo Credit Peter Vanderwarker
Idee per un portico minimal con pedane e un tetto a sbalzo
Idee per un portico minimal con pedane e un tetto a sbalzo
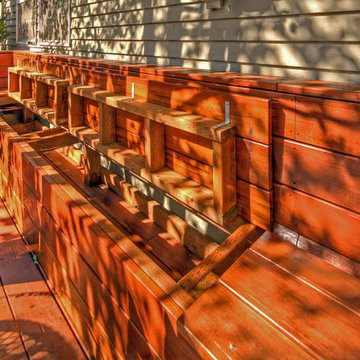
Bamboo water feature, brick patio, fire pit, Japanese garden, Japanese Tea Hut, Japanese water feature, lattice, metal roof, outdoor bench, outdoor dining, fire pit, tree grows up through deck, firepit stools, paver patio, privacy screens, trellis, hardscape patio, Tigerwood Deck, wood beam, wood deck, privacy screens, bubbler water feature, paver walkway
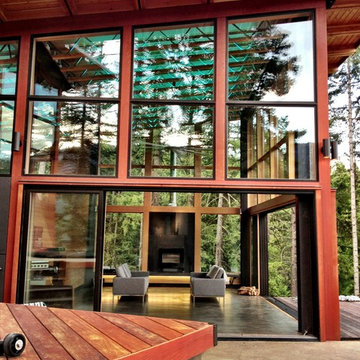
Ispirazione per un grande patio o portico design dietro casa con lastre di cemento e un tetto a sbalzo
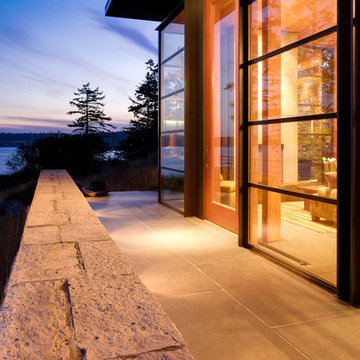
Photographer: Jay Goodrich
This 2800 sf single-family home was completed in 2009. The clients desired an intimate, yet dynamic family residence that reflected the beauty of the site and the lifestyle of the San Juan Islands. The house was built to be both a place to gather for large dinners with friends and family as well as a cozy home for the couple when they are there alone.
The project is located on a stunning, but cripplingly-restricted site overlooking Griffin Bay on San Juan Island. The most practical area to build was exactly where three beautiful old growth trees had already chosen to live. A prior architect, in a prior design, had proposed chopping them down and building right in the middle of the site. From our perspective, the trees were an important essence of the site and respectfully had to be preserved. As a result we squeezed the programmatic requirements, kept the clients on a square foot restriction and pressed tight against property setbacks.
The delineate concept is a stone wall that sweeps from the parking to the entry, through the house and out the other side, terminating in a hook that nestles the master shower. This is the symbolic and functional shield between the public road and the private living spaces of the home owners. All the primary living spaces and the master suite are on the water side, the remaining rooms are tucked into the hill on the road side of the wall.
Off-setting the solid massing of the stone walls is a pavilion which grabs the views and the light to the south, east and west. Built in a position to be hammered by the winter storms the pavilion, while light and airy in appearance and feeling, is constructed of glass, steel, stout wood timbers and doors with a stone roof and a slate floor. The glass pavilion is anchored by two concrete panel chimneys; the windows are steel framed and the exterior skin is of powder coated steel sheathing.
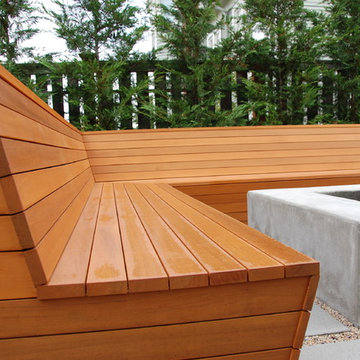
We pride ourselves on our quality and craftsmanship.
Ispirazione per un patio o portico minimalista
Ispirazione per un patio o portico minimalista
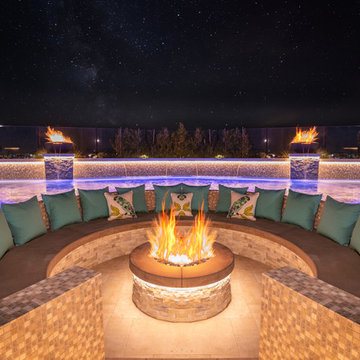
This beautiful home and landscape design are centered around family gatherings and luxury entertainment. The design is full of exquisite amenities such as: a large pool and spa veneered with custom tile throughout, an elaborate outdoor kitchen with swim up bar, a luxury outdoor shower, fire water features, gorgeous sunken fire pit, travertine decks, beautiful landscaping, while highlighted by amazing LED lighting throughout.
Bill at White Strobe Photography
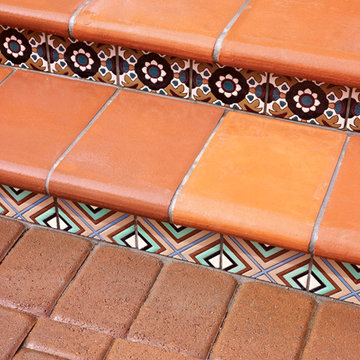
Idee per un patio o portico mediterraneo di medie dimensioni e dietro casa con piastrelle e nessuna copertura
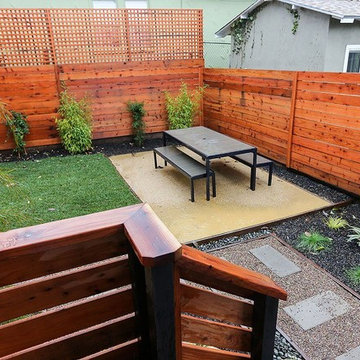
Esempio di un patio o portico tradizionale di medie dimensioni e dietro casa con pavimentazioni in pietra naturale e nessuna copertura
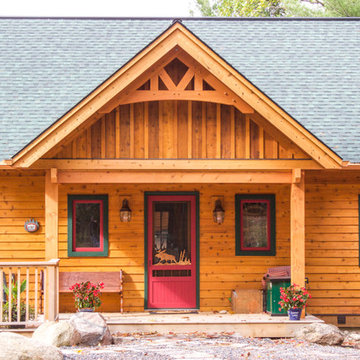
This 'playhouse' has a beautiful lake view and a welcoming entry porch. The exterior is stained natural to highlight the cedar siding, The arched windows and decorative timber trusses are key architectural details. The Muskoka bedrock landscaping was left untouched.

Idee per un grande patio o portico chic dietro casa con pavimentazioni in pietra naturale e nessuna copertura
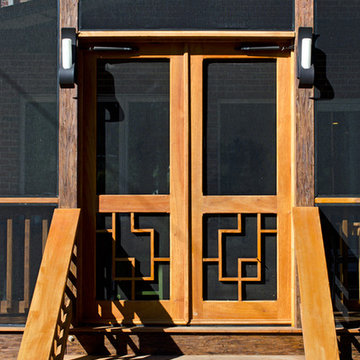
Darko Photography
Foto di un portico etnico di medie dimensioni con un portico chiuso, pedane e un tetto a sbalzo
Foto di un portico etnico di medie dimensioni con un portico chiuso, pedane e un tetto a sbalzo
Patii e Portici arancioni - Foto e idee
11
