Patii e Portici arancioni con pavimentazioni in pietra naturale - Foto e idee
Filtra anche per:
Budget
Ordina per:Popolari oggi
1 - 20 di 315 foto
1 di 3

Idee per un grande patio o portico chic dietro casa con pavimentazioni in pietra naturale e nessuna copertura
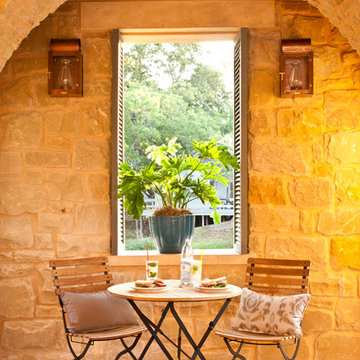
Immagine di un piccolo patio o portico mediterraneo con pavimentazioni in pietra naturale e un tetto a sbalzo

Immagine di un ampio patio o portico tradizionale dietro casa con una pergola e pavimentazioni in pietra naturale
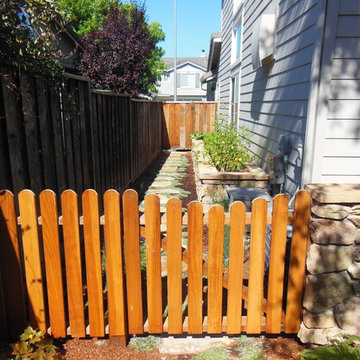
A natural stone veneer wall conceals the AC unit and, along with the gate creates separation between the main patio and the side yard.
Wildflower Landscape Design-Liz Ryan
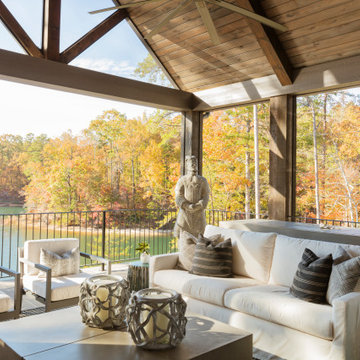
Foto di un portico stile marino di medie dimensioni e dietro casa con un caminetto, pavimentazioni in pietra naturale e un tetto a sbalzo
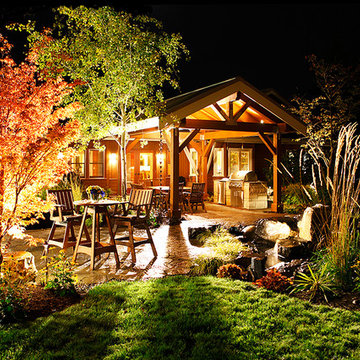
Parkscreative
Foto di un grande patio o portico rustico dietro casa con pavimentazioni in pietra naturale e un gazebo o capanno
Foto di un grande patio o portico rustico dietro casa con pavimentazioni in pietra naturale e un gazebo o capanno
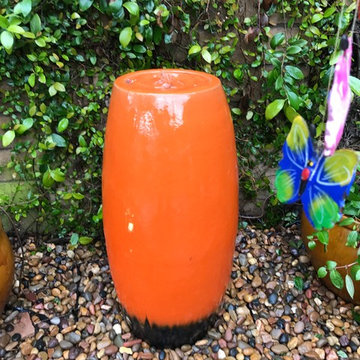
Foto di un patio o portico mediterraneo di medie dimensioni e dietro casa con un focolare, pavimentazioni in pietra naturale e nessuna copertura
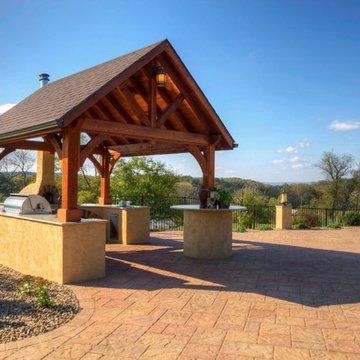
Custom Pavilion over outdoor Kitchen and Pool Patio
Ispirazione per un grande patio o portico tradizionale dietro casa con pavimentazioni in pietra naturale e un gazebo o capanno
Ispirazione per un grande patio o portico tradizionale dietro casa con pavimentazioni in pietra naturale e un gazebo o capanno
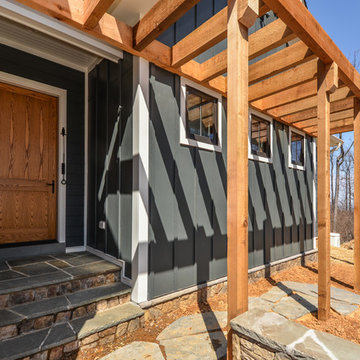
Wide Front Door on farmhouse exterior with flagstone path and steps.
Esempio di un grande portico country davanti casa con pavimentazioni in pietra naturale e una pergola
Esempio di un grande portico country davanti casa con pavimentazioni in pietra naturale e una pergola
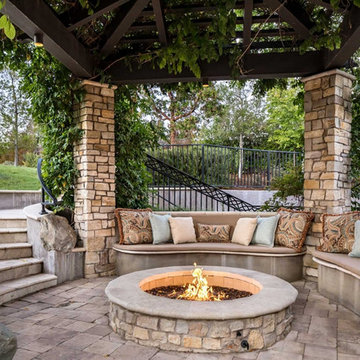
Photography by Anthony Halawa at Deleon Realty
Foto di un patio o portico classico di medie dimensioni e dietro casa con un gazebo o capanno, un focolare e pavimentazioni in pietra naturale
Foto di un patio o portico classico di medie dimensioni e dietro casa con un gazebo o capanno, un focolare e pavimentazioni in pietra naturale
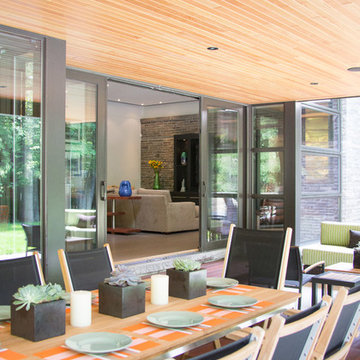
Photo Credit: Jason Hartog Photography
Immagine di un grande patio o portico moderno dietro casa con pavimentazioni in pietra naturale e un tetto a sbalzo
Immagine di un grande patio o portico moderno dietro casa con pavimentazioni in pietra naturale e un tetto a sbalzo
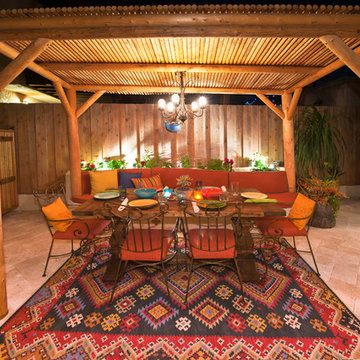
Bringing south of the boarder to the north of the boarder our Mexican Baja theme courtyard/living room makeover in Coronado Island is where our client have their entertainment now and enjoy the great San Diego weather daily. We've designed the courtyard to be a true outdoor living space with a full kitchen, dinning area, and a lounging area next to an outdoor fireplace. And best of all a fully engaged 15 feet pocket door system that opens the living room right out to the courtyard. A dream comes true for our client!
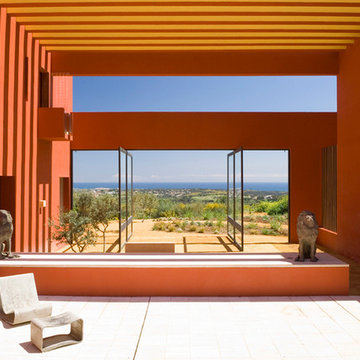
Andreas von Einsiedel
Foto di un ampio patio o portico tradizionale in cortile con pavimentazioni in pietra naturale e una pergola
Foto di un ampio patio o portico tradizionale in cortile con pavimentazioni in pietra naturale e una pergola
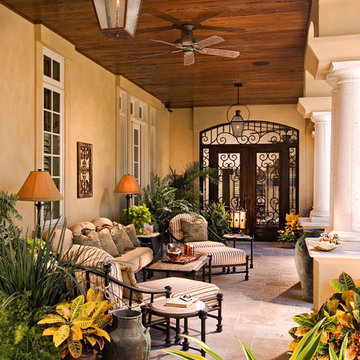
Foto di un grande portico mediterraneo dietro casa con pavimentazioni in pietra naturale, un tetto a sbalzo e con illuminazione
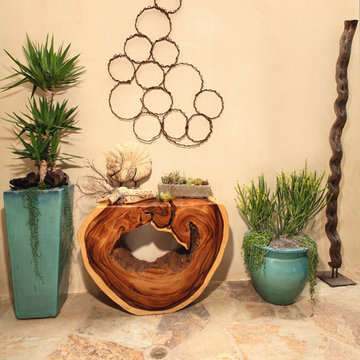
Chas Metivier
Foto di un piccolo patio o portico bohémian nel cortile laterale con un giardino in vaso, pavimentazioni in pietra naturale e nessuna copertura
Foto di un piccolo patio o portico bohémian nel cortile laterale con un giardino in vaso, pavimentazioni in pietra naturale e nessuna copertura
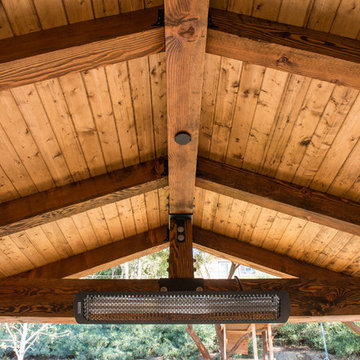
Business Photo Pro / Klee Van Hamersveld
Foto di un patio o portico tradizionale di medie dimensioni e dietro casa con pavimentazioni in pietra naturale e una pergola
Foto di un patio o portico tradizionale di medie dimensioni e dietro casa con pavimentazioni in pietra naturale e una pergola
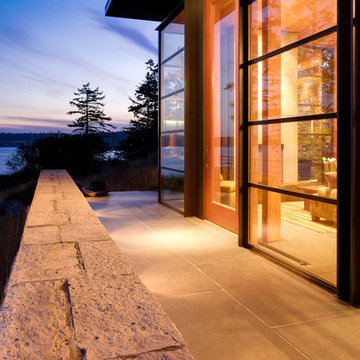
Photographer: Jay Goodrich
This 2800 sf single-family home was completed in 2009. The clients desired an intimate, yet dynamic family residence that reflected the beauty of the site and the lifestyle of the San Juan Islands. The house was built to be both a place to gather for large dinners with friends and family as well as a cozy home for the couple when they are there alone.
The project is located on a stunning, but cripplingly-restricted site overlooking Griffin Bay on San Juan Island. The most practical area to build was exactly where three beautiful old growth trees had already chosen to live. A prior architect, in a prior design, had proposed chopping them down and building right in the middle of the site. From our perspective, the trees were an important essence of the site and respectfully had to be preserved. As a result we squeezed the programmatic requirements, kept the clients on a square foot restriction and pressed tight against property setbacks.
The delineate concept is a stone wall that sweeps from the parking to the entry, through the house and out the other side, terminating in a hook that nestles the master shower. This is the symbolic and functional shield between the public road and the private living spaces of the home owners. All the primary living spaces and the master suite are on the water side, the remaining rooms are tucked into the hill on the road side of the wall.
Off-setting the solid massing of the stone walls is a pavilion which grabs the views and the light to the south, east and west. Built in a position to be hammered by the winter storms the pavilion, while light and airy in appearance and feeling, is constructed of glass, steel, stout wood timbers and doors with a stone roof and a slate floor. The glass pavilion is anchored by two concrete panel chimneys; the windows are steel framed and the exterior skin is of powder coated steel sheathing.

This gourmet kitchen includes wood burning pizza oven, grill, side burner, egg smoker, sink, refrigerator, trash chute, serving station and more!
Photography: Daniel Driensky
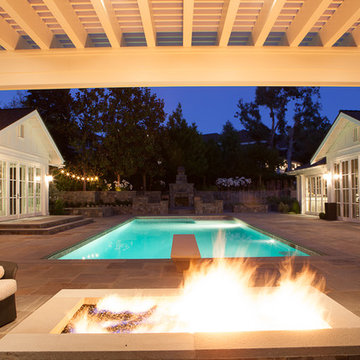
Esempio di un grande patio o portico classico dietro casa con un focolare, pavimentazioni in pietra naturale e una pergola
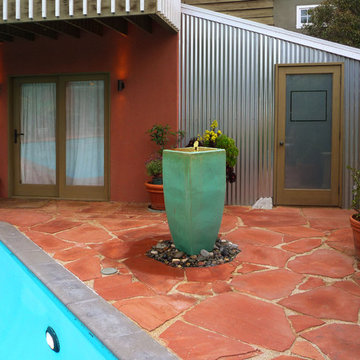
A tall aqua brimming fountain utilizes the area next to the detached studio creating another inviting place to sit and relax or perhaps read a book. It is centered at the top of the pool and counterbalanced by a large antique terra cotta pot holding a lime tree at the other end.
Patii e Portici arancioni con pavimentazioni in pietra naturale - Foto e idee
1