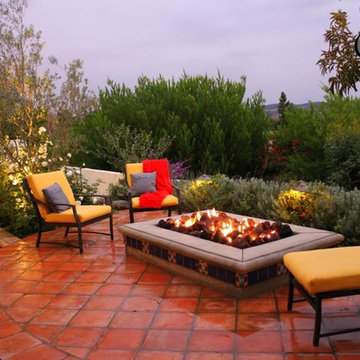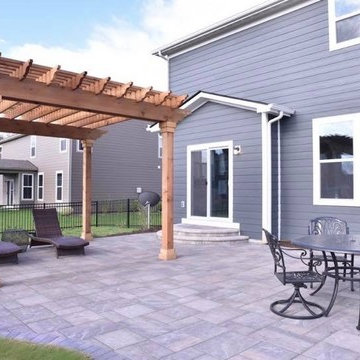Patii e Portici arancioni, viola - Foto e idee
Filtra anche per:
Budget
Ordina per:Popolari oggi
1 - 20 di 7.121 foto
1 di 3

Photography: Rett Peek
Foto di un patio o portico chic di medie dimensioni e dietro casa con ghiaia e una pergola
Foto di un patio o portico chic di medie dimensioni e dietro casa con ghiaia e una pergola
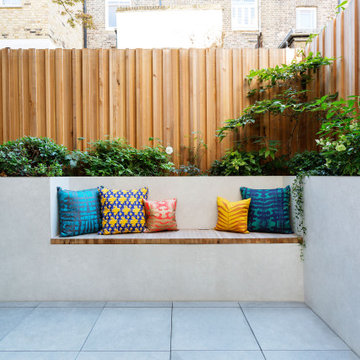
A Victorian terraced townhouse set over five storeys, with five bedrooms and four bathrooms on the upper two floors; a double drawing room, family room, snug, study and hall on the first and ground levels, and a utility room, nanny suite and kitchen-dining room leading to a garden on the lower level.
Settling here from overseas, the owners of this house in Primrose Hill chose the area for its quintessentially English architecture and bohemian feel. They loved the property’s original features and wanted their new home to be light and spacious, with plenty of storage and an eclectic British feel. As self-confessed ‘culture vultures’, the couple’s art collection formed the basis of their home’s colour palette.
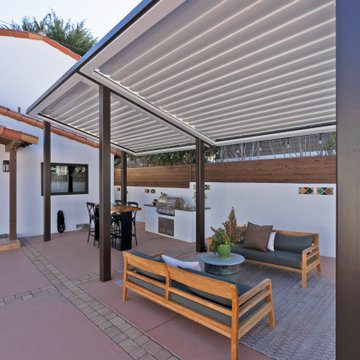
An unsafe entry and desire for more outdoor living space motivated the homeowners of this Mediterranean style ocean view home to hire Landwell to complete a front and backyard design and renovation. A new Azek composite deck with access steps and cable railing replaced an uneven tile patio in the front courtyard, the driveway was updated, and in the backyard a new powder-coated steel pergola with louvered slats was built to cover a new bbq island, outdoor dining and lounge area, and new concrete slabs were poured leading to a cozy deck space with a gas fire pit and seating. Raised vegetable beds, site appropriate planting, low-voltage lighting and Palomino gravel finished off the outdoor spaces of this beautiful Shell Beach home.
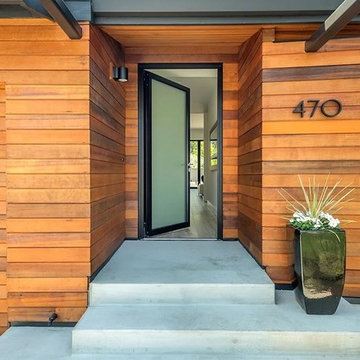
Ispirazione per un portico minimalista di medie dimensioni e davanti casa con lastre di cemento

Idee per un portico tradizionale dietro casa con pavimentazioni in pietra naturale e un tetto a sbalzo
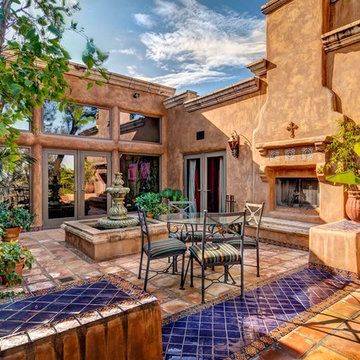
San Diego Home Photography
Foto di un grande patio o portico american style in cortile con piastrelle, nessuna copertura e un caminetto
Foto di un grande patio o portico american style in cortile con piastrelle, nessuna copertura e un caminetto
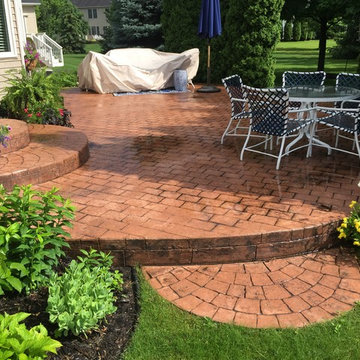
All Surface Restoration specializes in stamped colored concrete maintenance, restoration & preservation. We offer complete stamped concrete cleaning, stripping, sealing services. To request a free estimate visit: http://surfacerestoration.com/services/stamped-colored-concrete-restoration/ or call 248-475-0004
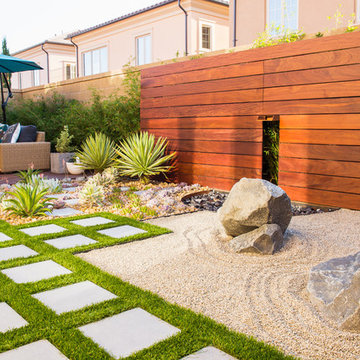
Studio H. Landscape Architecture, Inc.
Esempio di un patio o portico minimalista di medie dimensioni e dietro casa con pavimentazioni in cemento
Esempio di un patio o portico minimalista di medie dimensioni e dietro casa con pavimentazioni in cemento
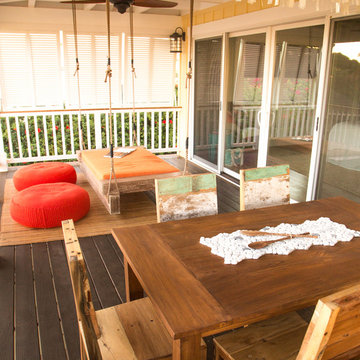
The lanai serves as a second great room. A wicker sofa and matching armchairs overlook the ocean view. Blue and white pillows decorate the outdoor furniture and continue the beach house theme used throughout the home. The coral motif on the rug compliments the throw pillows and the cream colored cushions ground the space, the outdoor dining chairs are built out of recycled boat wood. A shell chandelier hangs above the teak table. On the far side of the lanai an orange swing bed hangs next to some red floor poufs.
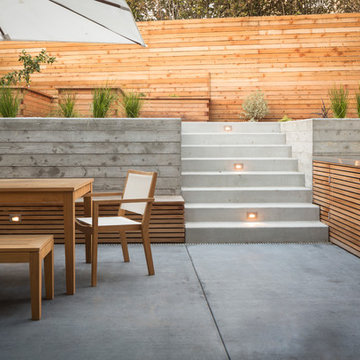
Landscape design emphasizes the horizontal layers as we progress from the concrete patio floor up to the garden level.
This remodel involves extensive excavation, demolition, drainage, and structural work. We aim to maximize the visual appeal and functions while preserving the privacy of the homeowners in this dense urban neighborhood.
Photos by Scott Hargis
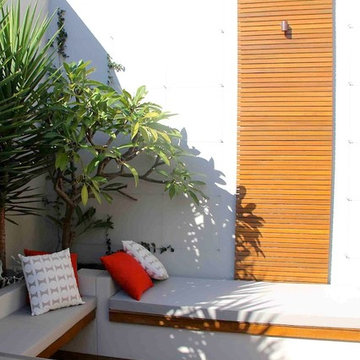
Esempio di un patio o portico costiero di medie dimensioni e in cortile con pedane e nessuna copertura
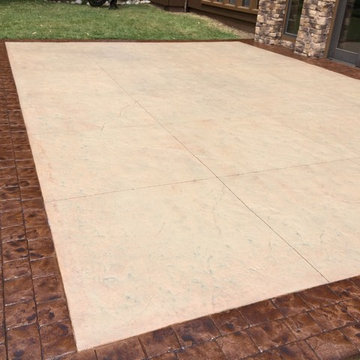
Stamped concrete had not been seal for many years and lost all the sealer and color faded. The freeze and thaw weather also contributed to the concrete to spall creating light brown pot marks on the concrete. We restore the color with Bark Brown color stain, and seal it with SealGreen E10 Epoxy sealer to prevent the damage from future extreme weather. Unfortunately it is not possible to fill in the pot marks but with the color they became less visible and part of the character of the concrete. As a matter of fact our customer was complemented by one of his guests because it look like new.
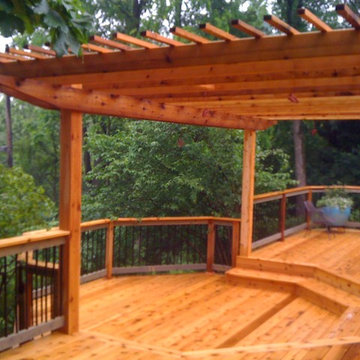
800 sq ft cedar deck with a center step down 14x14 octagon with a pergola over the center section of the deck.
Foto di un portico tradizionale
Foto di un portico tradizionale
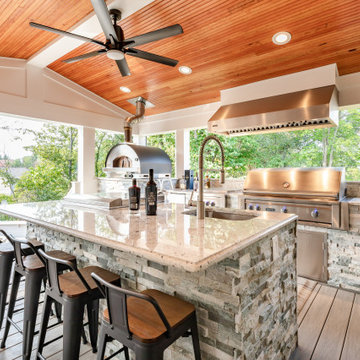
Outdoor kitchen
Heavy up gas line brought from street to accommodate large scale appliances that was planned for this outdoor kitchen
Foto di un patio o portico tradizionale con pedane
Foto di un patio o portico tradizionale con pedane
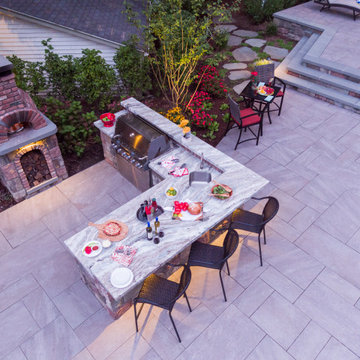
Outdoor Porcelain Tile from Mountain Hardscaping. In Photo: Quartz Silver with Bluestone Stair Treads | Installation done by: Thomas Flint Landscape Design & Development

Архитекторы: Дмитрий Глушков, Фёдор Селенин; Фото: Антон Лихтарович
Idee per un grande portico minimal davanti casa con un tetto a sbalzo, un portico chiuso, pavimentazioni in pietra naturale e parapetto in legno
Idee per un grande portico minimal davanti casa con un tetto a sbalzo, un portico chiuso, pavimentazioni in pietra naturale e parapetto in legno
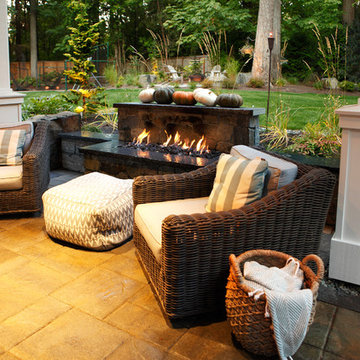
Parkscreative.com
Immagine di un grande patio o portico minimal dietro casa con pavimentazioni in cemento, un tetto a sbalzo e un caminetto
Immagine di un grande patio o portico minimal dietro casa con pavimentazioni in cemento, un tetto a sbalzo e un caminetto
Patii e Portici arancioni, viola - Foto e idee
1
