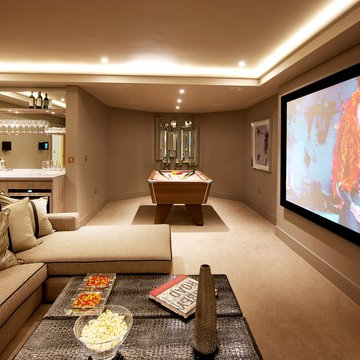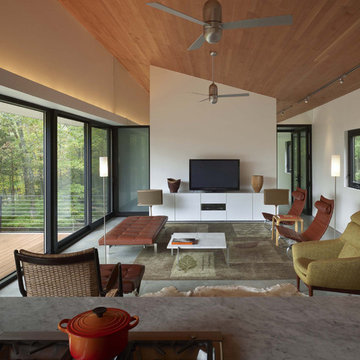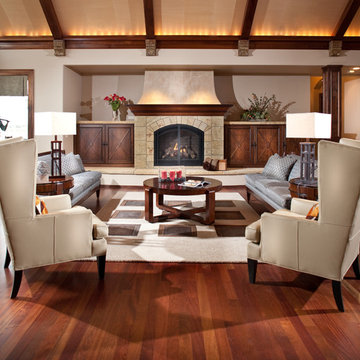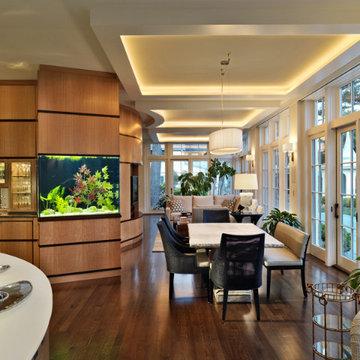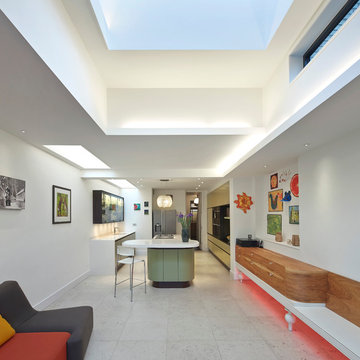Living - Foto e idee per arredare
Filtra anche per:
Budget
Ordina per:Popolari oggi
61 - 80 di 1.186 foto
1 di 2
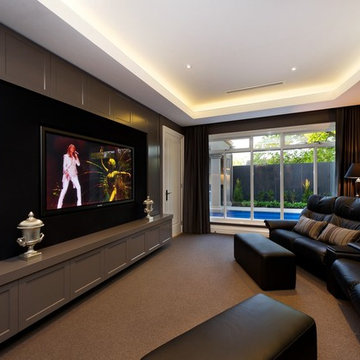
Idee per un home theatre classico chiuso con pareti marroni, TV a parete e pavimento marrone
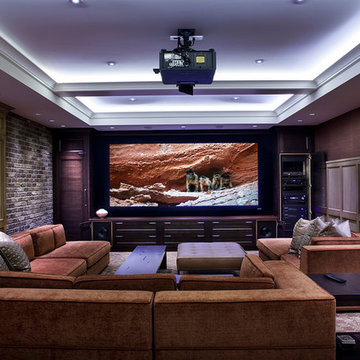
CEDIA 2013 Triple Gold Winning Project "Historic Renovation". Winner of Best Integrated Home Level 5, Best Overall Documentation and Best Overall Integrated Home. This project features full Crestron whole house automation and system integration. Graytek would like to recognize; Architerior, Teragon Developments, John Minty Design and Wiedemann Architectural Design. Photos by Kim Christie
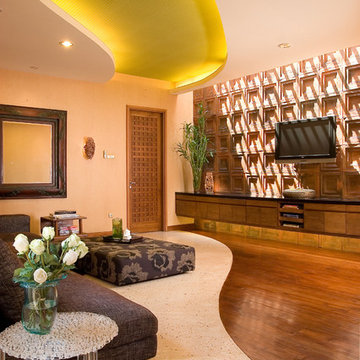
Yin & Yang Living room with green reversed drop ceiling and curved patterned flooring combining hard wood with white terrazo. In this room, I use L-shape fabric sofa with an attached ottoman served as a coffee table, 1960's wooden side table and Patricia Urquiola clear T-table.
Photo : Bambang Purwanto
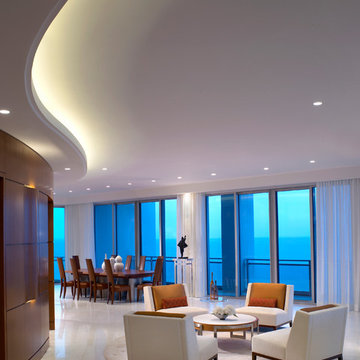
the spacious living area of the penthouse offers spectacular ocean views set against a warm, inviting background of stained anigre lighted wood interior walls. modern comfortable seating, with a custom made ten-foot wood and steel dining table add to the overall majesty.
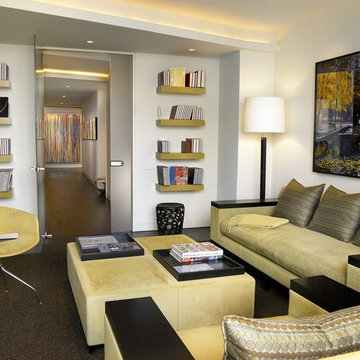
Work performed with Daniel Dubay Interior Design.
Ispirazione per un soggiorno contemporaneo con pareti bianche e parquet scuro
Ispirazione per un soggiorno contemporaneo con pareti bianche e parquet scuro
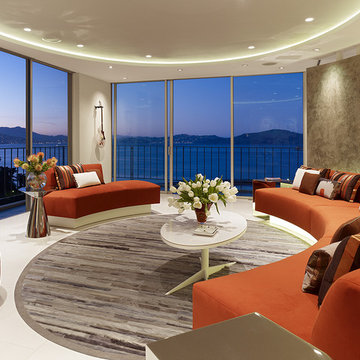
photos: Matthew Millman
This 1100 SF space is a reinvention of an early 1960s unit in one of two semi-circular apartment towers near San Francisco’s Aquatic Park. The existing design ignored the sweeping views and featured the same humdrum features one might have found in a mid-range suburban development from 40 years ago. The clients who bought the unit wanted to transform the apartment into a pied a terre with the feel of a high-end hotel getaway: sleek, exciting, sexy. The apartment would serve as a theater, revealing the spectacular sights of the San Francisco Bay.

Laurie Black Photography:
Perched along the shore of Lake Oswego is this asian influenced contemporary home of custom wood windows and glass. Quantum Classic Series windows, and Lift & Slide and Hinged doors are spectacularly displayed here in Sapele wood.
Generously opening up the lake view are architectural window walls with transoms and out-swing awnings. The windows’ precise horizontal alignment around the perimeter of the home achieves the architect’s desire for crisp, clean lines.
The main entry features a Hinged door flanked by fixed sidelites. Leading out to the Japanese-style garden is another Hinged door set within a common mullion window wall.

Photo by Phillip Mueller
Ispirazione per un ampio soggiorno chic con pareti beige e nessuna TV
Ispirazione per un ampio soggiorno chic con pareti beige e nessuna TV
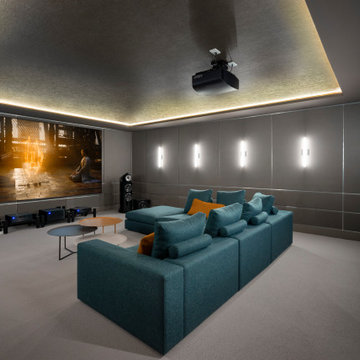
Immagine di un home theatre contemporaneo chiuso con pareti grigie, moquette e pavimento grigio
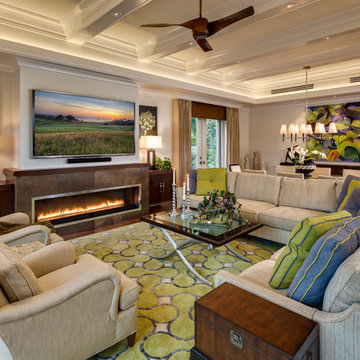
Idee per un soggiorno chic aperto con pareti grigie, pavimento in legno massello medio, camino lineare Ribbon, cornice del camino in metallo e TV a parete
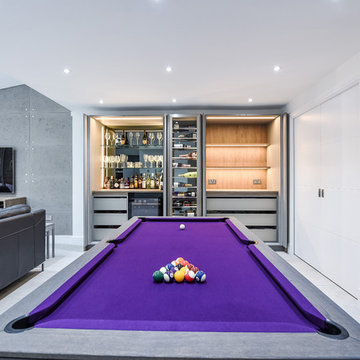
Immagine di un soggiorno minimal di medie dimensioni e aperto con pareti bianche, TV a parete e pavimento grigio

Greg Premru
Immagine di un soggiorno chic con libreria, pareti marroni, parquet scuro, nessun camino, parete attrezzata e pavimento marrone
Immagine di un soggiorno chic con libreria, pareti marroni, parquet scuro, nessun camino, parete attrezzata e pavimento marrone
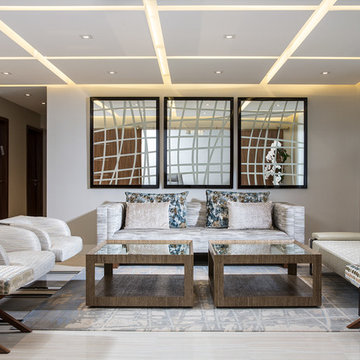
General Contractor: Century Builders
Interior Designer: RU Design
Immagine di un soggiorno contemporaneo di medie dimensioni e chiuso con sala formale, pareti bianche, pavimento in marmo, nessun camino e nessuna TV
Immagine di un soggiorno contemporaneo di medie dimensioni e chiuso con sala formale, pareti bianche, pavimento in marmo, nessun camino e nessuna TV
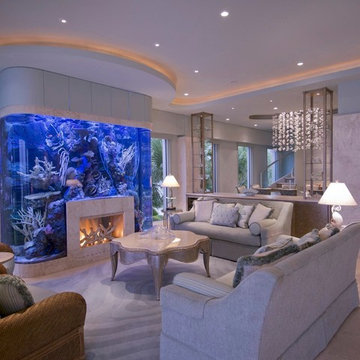
Brownie Harris
Immagine di un soggiorno tropicale aperto con pavimento in pietra calcarea, cornice del camino in pietra, sala formale e camino classico
Immagine di un soggiorno tropicale aperto con pavimento in pietra calcarea, cornice del camino in pietra, sala formale e camino classico
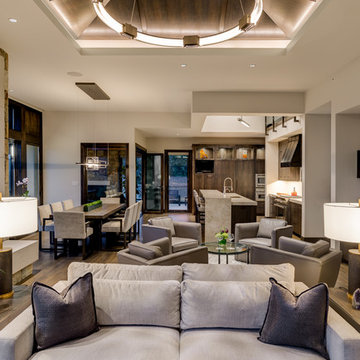
Foto di un soggiorno rustico aperto con pareti bianche, pavimento in legno massello medio e pavimento marrone
Living - Foto e idee per arredare
4



