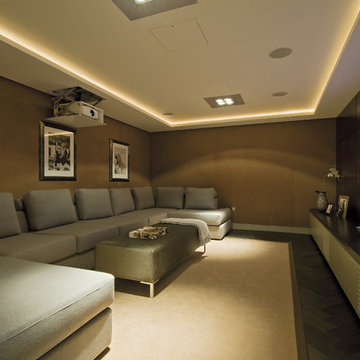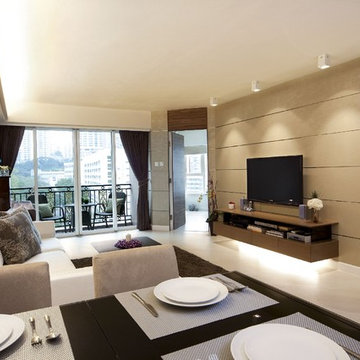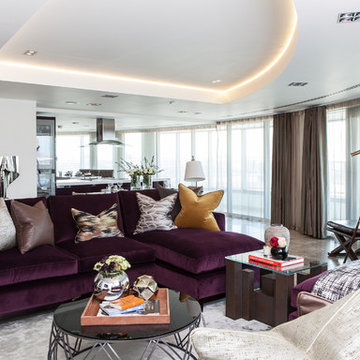Living beige - Foto e idee per arredare
Filtra anche per:
Budget
Ordina per:Popolari oggi
1 - 20 di 102 foto
1 di 3

Foto di un soggiorno minimal aperto con pareti bianche, camino lineare Ribbon, cornice del camino in metallo, TV a parete e pavimento beige

Barry Grossman Photography
Idee per un soggiorno contemporaneo aperto con pareti bianche, nessun camino, TV a parete e pavimento bianco
Idee per un soggiorno contemporaneo aperto con pareti bianche, nessun camino, TV a parete e pavimento bianco
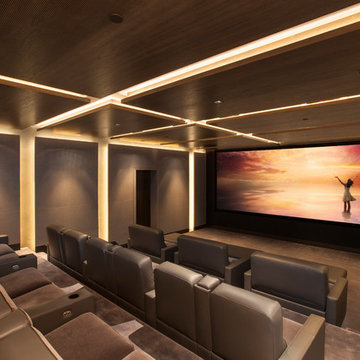
Acoustically engineered and beautiful private home theater in Beverly Hills. Full sound isolation creates a serene environment to enjoy this extraordinary theater experience. Perforated leather and acoustical wood allow for optimal acoustics with unique finishes. Light coves conceal fabric which cover the Dolby Atmos ceiling speakers. 17 foot wide screen is illuminated by Sony's flagship 4k laser projector. Theater designed by Paradise Theater, Built by Fantastic Theaters, AV & system integration by Robert's Home AV.

Idee per un soggiorno classico di medie dimensioni e aperto con pareti grigie, parquet scuro, camino lineare Ribbon, cornice del camino in metallo, TV a parete, pavimento marrone e tappeto
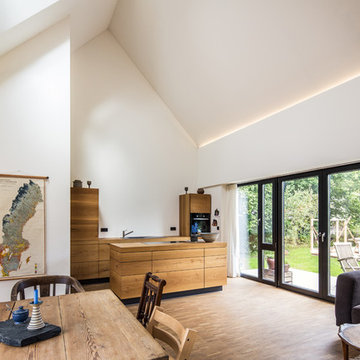
Entwurf und Bau: Christian Stolz /
Foto: Frank Jasper
Idee per un ampio soggiorno minimal aperto con pareti bianche e parquet chiaro
Idee per un ampio soggiorno minimal aperto con pareti bianche e parquet chiaro

A contemporary mountain home: Lounge Area, Photo by Eric Lucero Photography
Esempio di un piccolo soggiorno minimal con cornice del camino in metallo, nessuna TV, pareti bianche, camino lineare Ribbon, pavimento in legno massello medio e tappeto
Esempio di un piccolo soggiorno minimal con cornice del camino in metallo, nessuna TV, pareti bianche, camino lineare Ribbon, pavimento in legno massello medio e tappeto
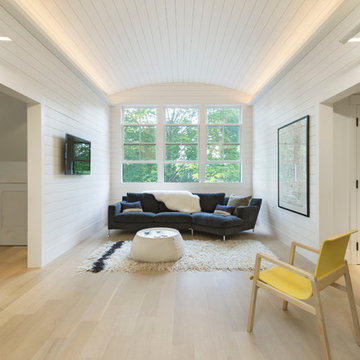
Chuck Choi
Esempio di un soggiorno minimal chiuso con pareti bianche, parquet chiaro e TV a parete
Esempio di un soggiorno minimal chiuso con pareti bianche, parquet chiaro e TV a parete
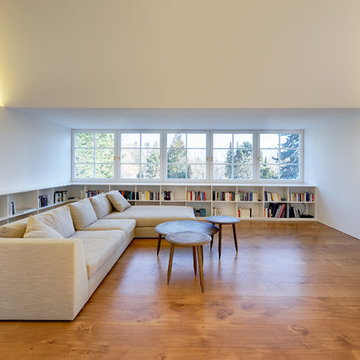
Architekt: Möhring Architekten
Fotograf: Stefan Melchior
Ispirazione per un grande soggiorno design aperto con pavimento in legno massello medio, TV a parete, libreria, pareti bianche e nessun camino
Ispirazione per un grande soggiorno design aperto con pavimento in legno massello medio, TV a parete, libreria, pareti bianche e nessun camino
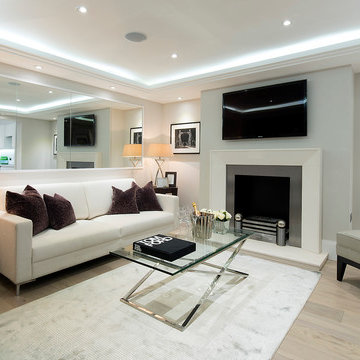
Living Room with recessed feature ceiling and lighting. Bespoke furniture scheme and interiors by Emblem Furniture.
Immagine di un soggiorno design con sala formale, pareti grigie, parquet chiaro, camino classico e TV a parete
Immagine di un soggiorno design con sala formale, pareti grigie, parquet chiaro, camino classico e TV a parete
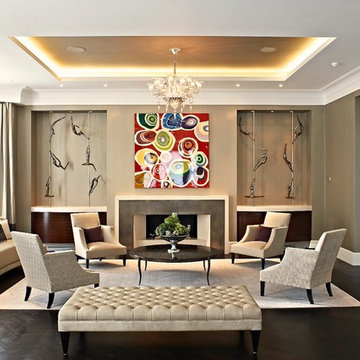
elegant reception room in neutral tones and luxe fabrics to showcase client's art collection, with custom made stone and metal fireplace flanked by curved macassar cabinets

Laurie Black Photography:
Perched along the shore of Lake Oswego is this asian influenced contemporary home of custom wood windows and glass. Quantum Classic Series windows, and Lift & Slide and Hinged doors are spectacularly displayed here in Sapele wood.
Generously opening up the lake view are architectural window walls with transoms and out-swing awnings. The windows’ precise horizontal alignment around the perimeter of the home achieves the architect’s desire for crisp, clean lines.
The main entry features a Hinged door flanked by fixed sidelites. Leading out to the Japanese-style garden is another Hinged door set within a common mullion window wall.
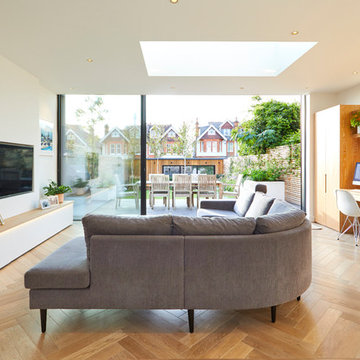
Stack London Ltd
Idee per un soggiorno design di medie dimensioni e aperto con pareti bianche, pavimento in legno massello medio, TV a parete e pavimento marrone
Idee per un soggiorno design di medie dimensioni e aperto con pareti bianche, pavimento in legno massello medio, TV a parete e pavimento marrone

Children's playroom with a wall of storage for toys, books, television and a desk for two. Feature uplighting to top of bookshelves and underside of shelves over desk. Red gloss desktop for a splash of colour. Wall unit in all laminate. Designed to be suitable for all ages from toddlers to teenagers.
Photography by [V] Style+ Imagery
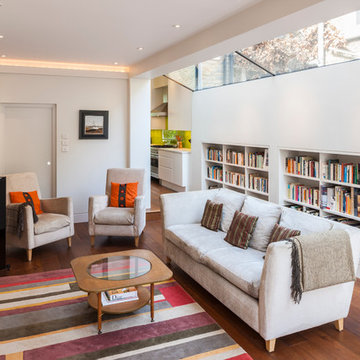
Gareth Gardner
Esempio di un soggiorno design con libreria, pareti bianche e pavimento in legno massello medio
Esempio di un soggiorno design con libreria, pareti bianche e pavimento in legno massello medio
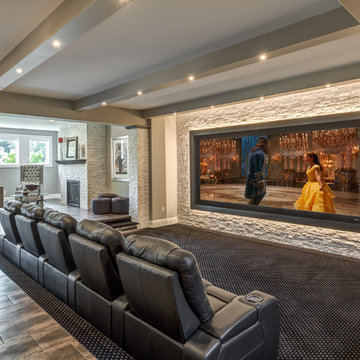
Ispirazione per un home theatre chic aperto con moquette, schermo di proiezione e pavimento multicolore
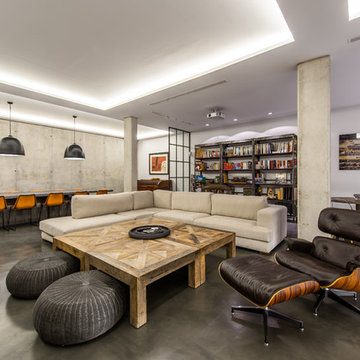
ADOLFO GOSALVEZ
Immagine di un ampio soggiorno industriale aperto con libreria, pareti grigie e pavimento in cemento
Immagine di un ampio soggiorno industriale aperto con libreria, pareti grigie e pavimento in cemento
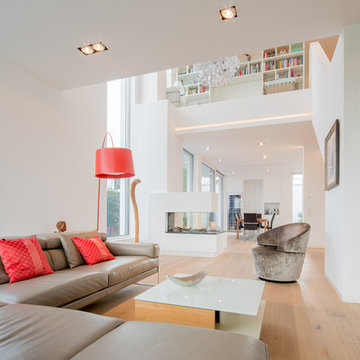
Fotos: Julia Vogel, Köln
Esempio di un grande soggiorno minimal aperto con pareti bianche, pavimento in legno massello medio, camino lineare Ribbon, cornice del camino in intonaco, parete attrezzata, pavimento beige e sala formale
Esempio di un grande soggiorno minimal aperto con pareti bianche, pavimento in legno massello medio, camino lineare Ribbon, cornice del camino in intonaco, parete attrezzata, pavimento beige e sala formale
Living beige - Foto e idee per arredare
1



