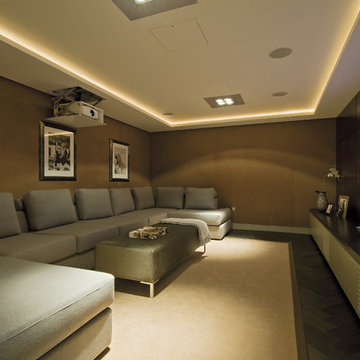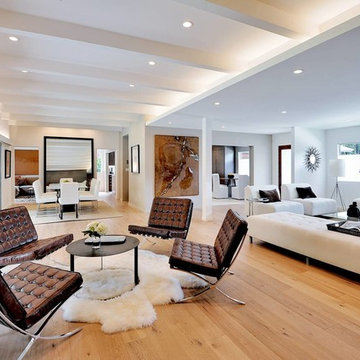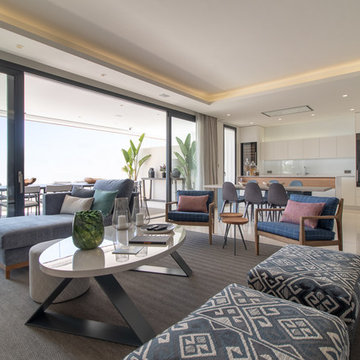Living grigi - Foto e idee per arredare
Filtra anche per:
Budget
Ordina per:Popolari oggi
1 - 20 di 96 foto
1 di 3

sanjay choWith a view of sun set from Hall, master bed room and sons bedroom. With gypsum ceiling, vitrified flooring, long snug L shaped sofa, a huge airy terrace , muted colours and quirky accents, the living room is an epitome of contemporary luxury, use of Indian art and craft, the terrace with gorgeous view of endless greenery, is a perfect indulgence! Our client says ‘’ sipping on a cup of coffee surrounded by lush greenery is the best way to recoup our energies and get ready to face another day’’.The terrace is also a family favourite on holidays, as all gather here for impromptu dinners under the stars. Since the dining area requires some intimate space.ugale

Foto di un soggiorno minimal aperto con pareti bianche, camino lineare Ribbon, cornice del camino in metallo, TV a parete e pavimento beige

Ispirazione per un ampio soggiorno moderno stile loft con sala formale, pareti bianche, pavimento in linoleum, camino bifacciale, cornice del camino in cemento, nessuna TV e pavimento grigio

Barry Grossman Photography
Idee per un soggiorno contemporaneo aperto con pareti bianche, nessun camino, TV a parete e pavimento bianco
Idee per un soggiorno contemporaneo aperto con pareti bianche, nessun camino, TV a parete e pavimento bianco

A contemporary masculine living space that is ideal for entertaining and relaxing. Features a gas fireplace, distressed feature wall, walnut cabinetry and floating shelves
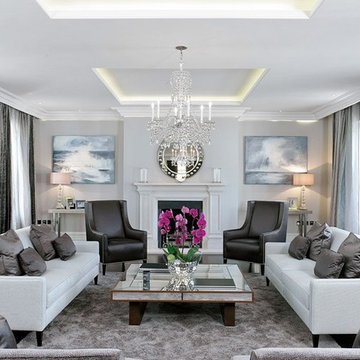
Esempio di un grande soggiorno tradizionale con sala formale, pareti grigie e camino classico
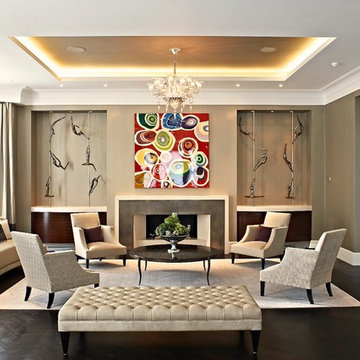
elegant reception room in neutral tones and luxe fabrics to showcase client's art collection, with custom made stone and metal fireplace flanked by curved macassar cabinets
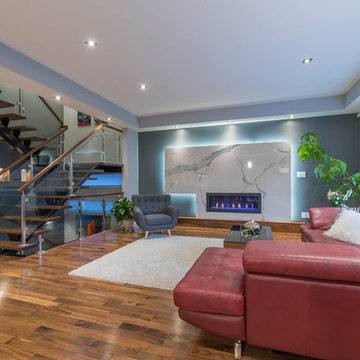
Idee per un soggiorno contemporaneo aperto e di medie dimensioni con sala formale, pareti grigie, pavimento in legno massello medio, camino lineare Ribbon, cornice del camino in pietra e pavimento marrone
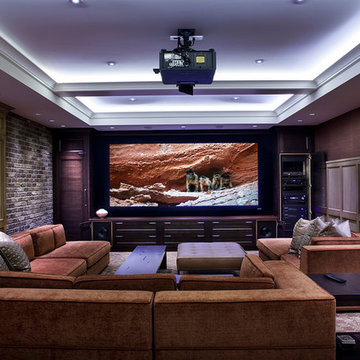
CEDIA 2013 Triple Gold Winning Project "Historic Renovation". Winner of Best Integrated Home Level 5, Best Overall Documentation and Best Overall Integrated Home. This project features full Crestron whole house automation and system integration. Graytek would like to recognize; Architerior, Teragon Developments, John Minty Design and Wiedemann Architectural Design. Photos by Kim Christie
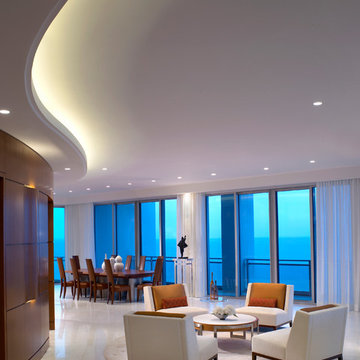
the spacious living area of the penthouse offers spectacular ocean views set against a warm, inviting background of stained anigre lighted wood interior walls. modern comfortable seating, with a custom made ten-foot wood and steel dining table add to the overall majesty.
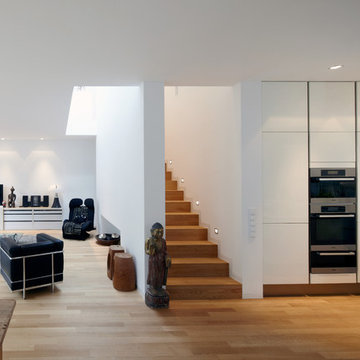
Foto: marcwinkel.de
Immagine di un grande soggiorno minimal aperto con pareti bianche, parete attrezzata, pavimento marrone, sala formale e pavimento in legno massello medio
Immagine di un grande soggiorno minimal aperto con pareti bianche, parete attrezzata, pavimento marrone, sala formale e pavimento in legno massello medio

Children's playroom with a wall of storage for toys, books, television and a desk for two. Feature uplighting to top of bookshelves and underside of shelves over desk. Red gloss desktop for a splash of colour. Wall unit in all laminate. Designed to be suitable for all ages from toddlers to teenagers.
Photography by [V] Style+ Imagery
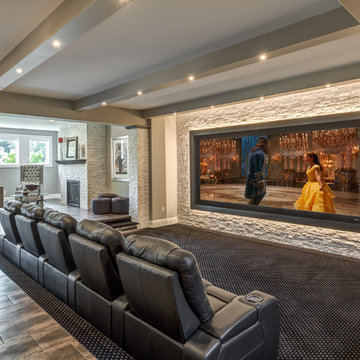
Ispirazione per un home theatre chic aperto con moquette, schermo di proiezione e pavimento multicolore
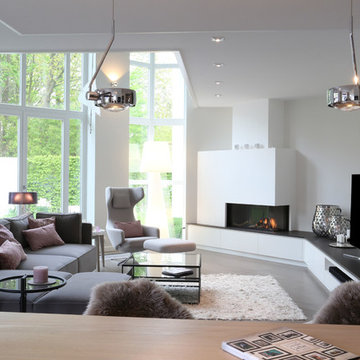
Foto di un grande soggiorno design aperto con sala formale, pareti grigie, pavimento in ardesia, camino ad angolo, TV autoportante, pavimento grigio e cornice del camino in intonaco
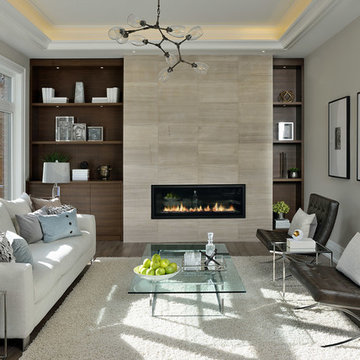
Castleform Developments
Larry Arnal Photography
My Design Studio - Interior Design
Idee per un soggiorno tradizionale di medie dimensioni con camino lineare Ribbon, cornice del camino piastrellata e pareti beige
Idee per un soggiorno tradizionale di medie dimensioni con camino lineare Ribbon, cornice del camino piastrellata e pareti beige
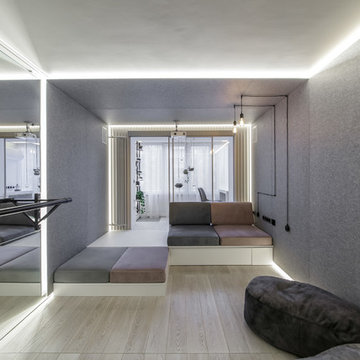
Esempio di un soggiorno minimal con pareti grigie, parquet chiaro, pavimento beige e nessun camino
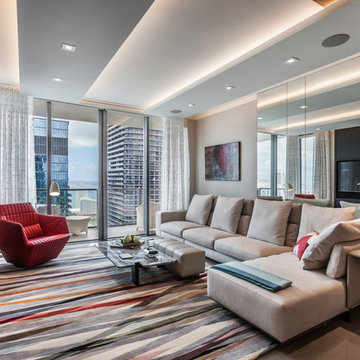
Emilio Collavino
Immagine di un soggiorno contemporaneo con pareti grigie, parete attrezzata e pavimento grigio
Immagine di un soggiorno contemporaneo con pareti grigie, parete attrezzata e pavimento grigio
Living grigi - Foto e idee per arredare
1



