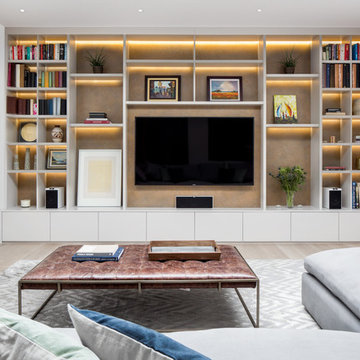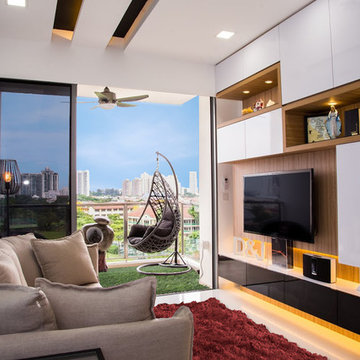Living con parete attrezzata - Foto e idee per arredare
Filtra anche per:
Budget
Ordina per:Popolari oggi
1 - 20 di 68 foto
1 di 3
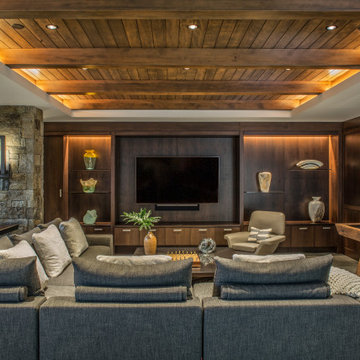
Esempio di un soggiorno contemporaneo con pareti marroni, nessun camino, parete attrezzata e pavimento grigio

Juliet Murphy Photography
Idee per un ampio soggiorno minimal con pareti bianche, libreria, parquet chiaro, nessun camino, parete attrezzata e pavimento beige
Idee per un ampio soggiorno minimal con pareti bianche, libreria, parquet chiaro, nessun camino, parete attrezzata e pavimento beige

Peter Landers Photography
Ispirazione per un grande soggiorno design chiuso con sala formale, pareti bianche, parquet chiaro, camino classico, cornice del camino in pietra, parete attrezzata e tappeto
Ispirazione per un grande soggiorno design chiuso con sala formale, pareti bianche, parquet chiaro, camino classico, cornice del camino in pietra, parete attrezzata e tappeto
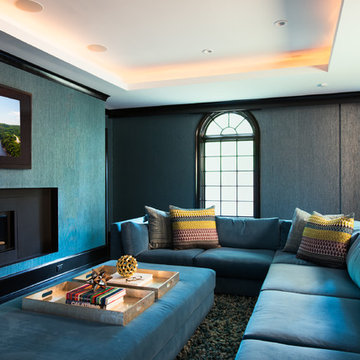
© Lisa Russman Photography
www.lisarussman.com
Ispirazione per un grande home theatre tradizionale aperto con moquette, parete attrezzata, pareti blu e pavimento multicolore
Ispirazione per un grande home theatre tradizionale aperto con moquette, parete attrezzata, pareti blu e pavimento multicolore

The Living Room and Lounge areas are separated by a double sided custom steel fireplace, that creates two almost cube spaces on each side of it. The spaces are unified by a continuous cove ceiling finished in hand troweled white Venetian plaster. The wall is the Lounge area is a reclaimed wood sculpture by artist Peter Glassford. The Living room Pelican chairs by Finn Juhl sit atop custom "Labyrinth" wool and silk rugs by FORMA Design. The furniture in the Lounge area are by Stephen Ken, and a custom console by Tod Von Mertens sits under a Venetian Glass chandelier that is reimagined as a glass wall sculpture.
Photography: Geoffrey Hodgdon
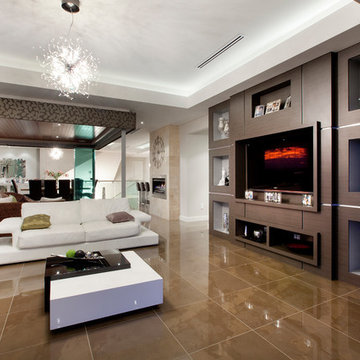
Ron Tan Photographer
Immagine di un soggiorno minimal aperto con pareti beige, parete attrezzata e pavimento marrone
Immagine di un soggiorno minimal aperto con pareti beige, parete attrezzata e pavimento marrone

Greg Premru
Immagine di un soggiorno chic con libreria, pareti marroni, parquet scuro, nessun camino, parete attrezzata e pavimento marrone
Immagine di un soggiorno chic con libreria, pareti marroni, parquet scuro, nessun camino, parete attrezzata e pavimento marrone
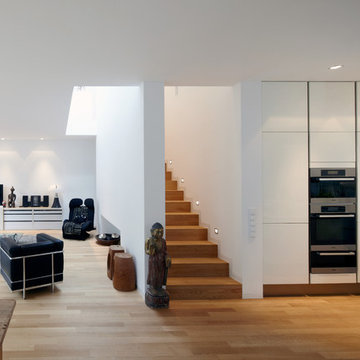
Foto: marcwinkel.de
Immagine di un grande soggiorno minimal aperto con pareti bianche, parete attrezzata, pavimento marrone, sala formale e pavimento in legno massello medio
Immagine di un grande soggiorno minimal aperto con pareti bianche, parete attrezzata, pavimento marrone, sala formale e pavimento in legno massello medio
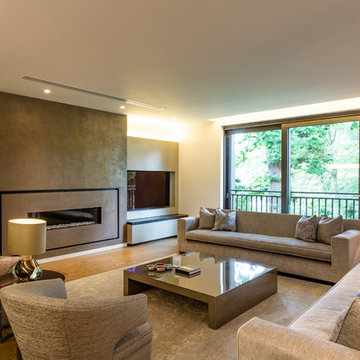
Immagine di un grande soggiorno tradizionale con pareti bianche, pavimento in legno massello medio, camino lineare Ribbon, parete attrezzata e pavimento marrone
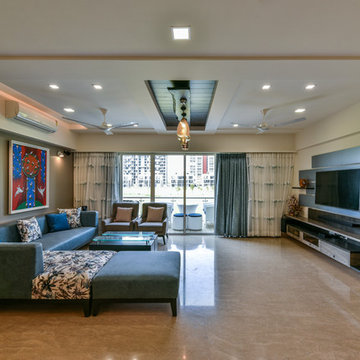
Immagine di un grande soggiorno moderno con sala formale, pareti multicolore, parete attrezzata e pavimento marrone
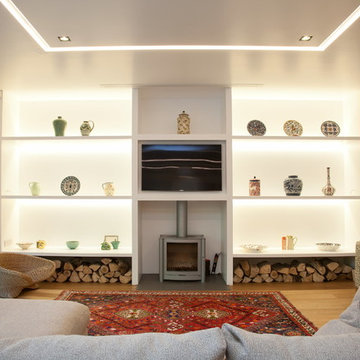
Immagine di un soggiorno contemporaneo di medie dimensioni e aperto con sala formale, pareti bianche, parquet chiaro, stufa a legna, cornice del camino in metallo, parete attrezzata e pavimento beige
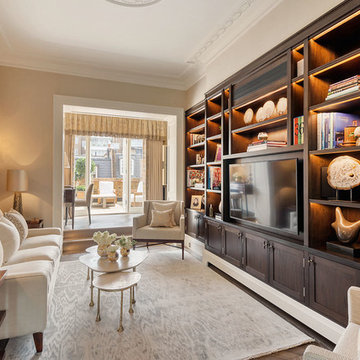
Esempio di un soggiorno chic di medie dimensioni e chiuso con libreria, pareti beige, parquet scuro, nessun camino, parete attrezzata e tappeto
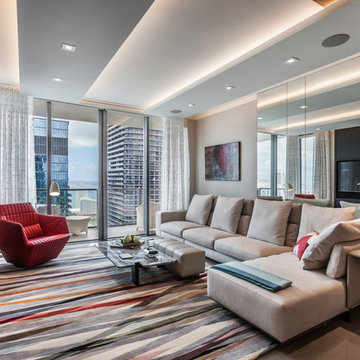
Emilio Collavino
Immagine di un soggiorno contemporaneo con pareti grigie, parete attrezzata e pavimento grigio
Immagine di un soggiorno contemporaneo con pareti grigie, parete attrezzata e pavimento grigio
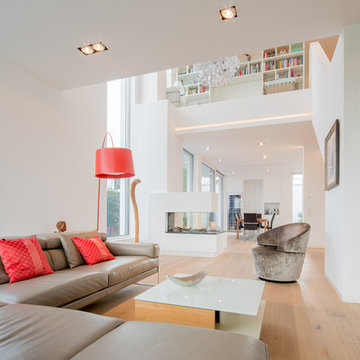
Fotos: Julia Vogel, Köln
Esempio di un grande soggiorno minimal aperto con pareti bianche, pavimento in legno massello medio, camino lineare Ribbon, cornice del camino in intonaco, parete attrezzata, pavimento beige e sala formale
Esempio di un grande soggiorno minimal aperto con pareti bianche, pavimento in legno massello medio, camino lineare Ribbon, cornice del camino in intonaco, parete attrezzata, pavimento beige e sala formale
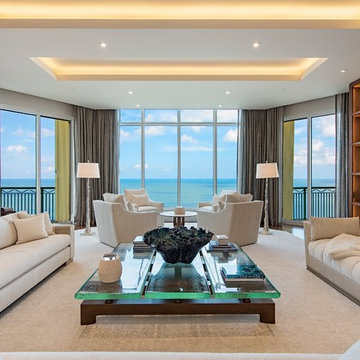
Foto di un soggiorno stile marino aperto con sala formale, pareti beige, parquet scuro, parete attrezzata e pavimento marrone

The owners of this prewar apartment on the Upper West Side of Manhattan wanted to combine two dark and tightly configured units into a single unified space. StudioLAB was challenged with the task of converting the existing arrangement into a large open three bedroom residence. The previous configuration of bedrooms along the Southern window wall resulted in very little sunlight reaching the public spaces. Breaking the norm of the traditional building layout, the bedrooms were moved to the West wall of the combined unit, while the existing internally held Living Room and Kitchen were moved towards the large South facing windows, resulting in a flood of natural sunlight. Wide-plank grey-washed walnut flooring was applied throughout the apartment to maximize light infiltration. A concrete office cube was designed with the supplementary space which features walnut flooring wrapping up the walls and ceiling. Two large sliding Starphire acid-etched glass doors close the space off to create privacy when screening a movie. High gloss white lacquer millwork built throughout the apartment allows for ample storage. LED Cove lighting was utilized throughout the main living areas to provide a bright wash of indirect illumination and to separate programmatic spaces visually without the use of physical light consuming partitions. Custom floor to ceiling Ash wood veneered doors accentuate the height of doorways and blur room thresholds. The master suite features a walk-in-closet, a large bathroom with radiant heated floors and a custom steam shower. An integrated Vantage Smart Home System was installed to control the AV, HVAC, lighting and solar shades using iPads.

J Design Group
The Interior Design of your Living and Family room is a very important part of your home dream project.
There are many ways to bring a small or large Living and Family room space to one of the most pleasant and beautiful important areas in your daily life.
You can go over some of our award winner Living and Family room pictures and see all different projects created with most exclusive products available today.
Your friendly Interior design firm in Miami at your service.
Contemporary - Modern Interior designs.
Top Interior Design Firm in Miami – Coral Gables.
Bathroom,
Bathrooms,
House Interior Designer,
House Interior Designers,
Home Interior Designer,
Home Interior Designers,
Residential Interior Designer,
Residential Interior Designers,
Modern Interior Designers,
Miami Beach Designers,
Best Miami Interior Designers,
Miami Beach Interiors,
Luxurious Design in Miami,
Top designers,
Deco Miami,
Luxury interiors,
Miami modern,
Interior Designer Miami,
Contemporary Interior Designers,
Coco Plum Interior Designers,
Miami Interior Designer,
Sunny Isles Interior Designers,
Pinecrest Interior Designers,
Interior Designers Miami,
J Design Group interiors,
South Florida designers,
Best Miami Designers,
Miami interiors,
Miami décor,
Miami Beach Luxury Interiors,
Miami Interior Design,
Miami Interior Design Firms,
Beach front,
Top Interior Designers,
top décor,
Top Miami Decorators,
Miami luxury condos,
Top Miami Interior Decorators,
Top Miami Interior Designers,
Modern Designers in Miami,
modern interiors,
Modern,
Pent house design,
white interiors,
Miami, South Miami, Miami Beach, South Beach, Williams Island, Sunny Isles, Surfside, Fisher Island, Aventura, Brickell, Brickell Key, Key Biscayne, Coral Gables, CocoPlum, Coconut Grove, Pinecrest, Miami Design District, Golden Beach, Downtown Miami, Miami Interior Designers, Miami Interior Designer, Interior Designers Miami, Modern Interior Designers, Modern Interior Designer, Modern interior decorators, Contemporary Interior Designers, Interior decorators, Interior decorator, Interior designer, Interior designers, Luxury, modern, best, unique, real estate, decor
J Design Group – Miami Interior Design Firm – Modern – Contemporary Interior Designer Miami - Interior Designers in Miami
Contact us: (305) 444-4611
www.JDesignGroup.com
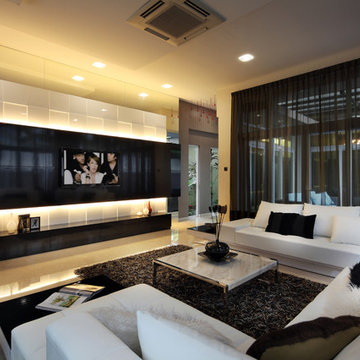
Chee Keong Photography
Immagine di un soggiorno minimal con parete attrezzata
Immagine di un soggiorno minimal con parete attrezzata
Living con parete attrezzata - Foto e idee per arredare
1



