Living con camino bifacciale - Foto e idee per arredare
Filtra anche per:
Budget
Ordina per:Popolari oggi
1 - 20 di 39 foto
1 di 3

Ispirazione per un ampio soggiorno moderno stile loft con sala formale, pareti bianche, pavimento in linoleum, camino bifacciale, cornice del camino in cemento, nessuna TV e pavimento grigio
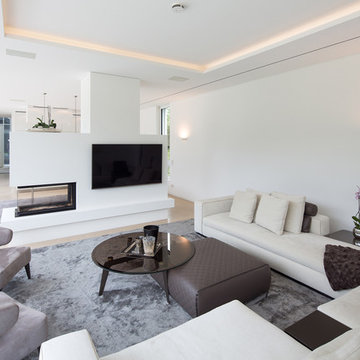
Esempio di un soggiorno design di medie dimensioni con pareti bianche, moquette, camino bifacciale e cornice del camino in intonaco

The Living Room and Lounge areas are separated by a double sided custom steel fireplace, that creates two almost cube spaces on each side of it. The spaces are unified by a continuous cove ceiling finished in hand troweled white Venetian plaster. The wall is the Lounge area is a reclaimed wood sculpture by artist Peter Glassford. The Living room Pelican chairs by Finn Juhl sit atop custom "Labyrinth" wool and silk rugs by FORMA Design. The furniture in the Lounge area are by Stephen Ken, and a custom console by Tod Von Mertens sits under a Venetian Glass chandelier that is reimagined as a glass wall sculpture.
Photography: Geoffrey Hodgdon
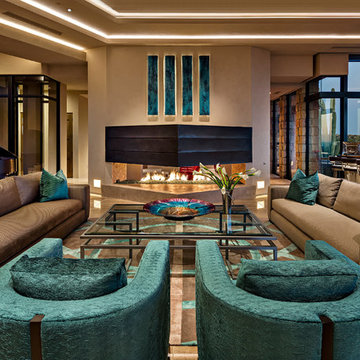
Esempio di un ampio soggiorno stile americano aperto con camino bifacciale e sala della musica
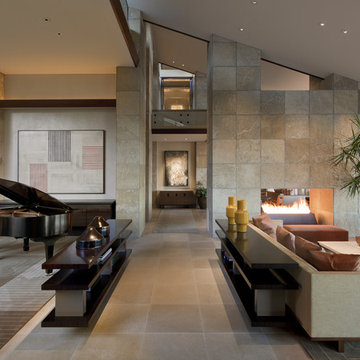
Perfect for entertaining
Foto di un ampio soggiorno stile americano con sala della musica, pareti beige, camino bifacciale, nessuna TV e pavimento in pietra calcarea
Foto di un ampio soggiorno stile americano con sala della musica, pareti beige, camino bifacciale, nessuna TV e pavimento in pietra calcarea

Idee per un soggiorno scandinavo aperto con sala formale, pareti bianche, parquet chiaro, camino bifacciale e pavimento beige
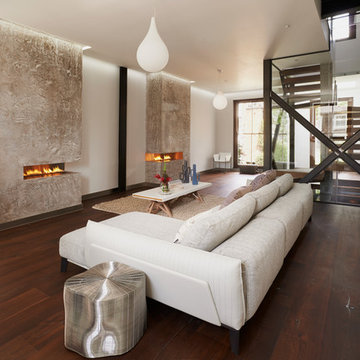
A beautiful open-plan dual aspect sitting room designed by Cubic Studios, currently for sale with Domus Nova. Roche Bobois and Duffy London styled and furnished the
property exclusively for Domus Nova.
Photographed by Trevor Richards.
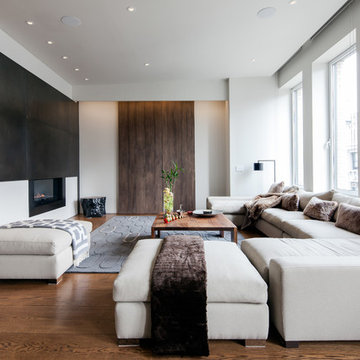
Travis Mark
Ispirazione per un soggiorno minimal con pareti bianche e camino bifacciale
Ispirazione per un soggiorno minimal con pareti bianche e camino bifacciale
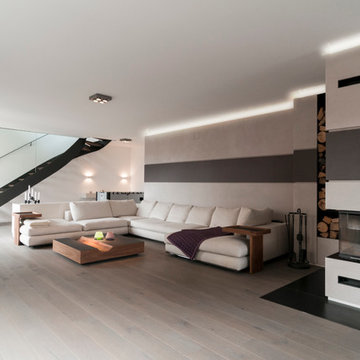
Tobias Kreissl, München
Esempio di un grande soggiorno minimal aperto con sala formale, pareti bianche, parquet chiaro, camino bifacciale e cornice del camino in intonaco
Esempio di un grande soggiorno minimal aperto con sala formale, pareti bianche, parquet chiaro, camino bifacciale e cornice del camino in intonaco

Conversion and renovation of a Grade II listed barn into a bright contemporary home
Idee per un grande soggiorno country aperto con pareti bianche, pavimento in pietra calcarea, camino bifacciale, cornice del camino in metallo e pavimento bianco
Idee per un grande soggiorno country aperto con pareti bianche, pavimento in pietra calcarea, camino bifacciale, cornice del camino in metallo e pavimento bianco
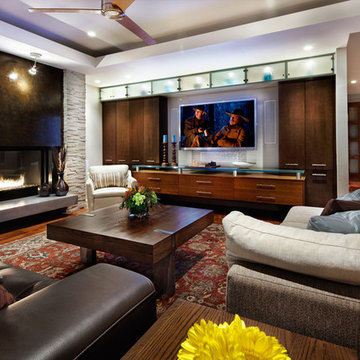
Design: Mark Lind
Project Management: Jon Strain
Photography: Paul Finkel, 2012
Idee per un soggiorno contemporaneo di medie dimensioni e aperto con camino bifacciale, pavimento in legno massello medio e TV a parete
Idee per un soggiorno contemporaneo di medie dimensioni e aperto con camino bifacciale, pavimento in legno massello medio e TV a parete
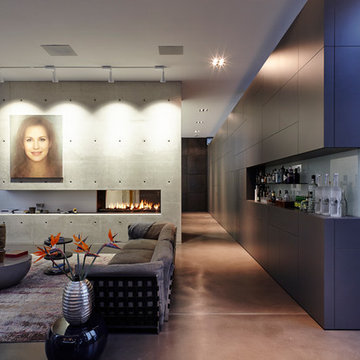
www.liobaschneider.de
Ispirazione per un grande soggiorno design aperto con angolo bar, pareti bianche, pavimento in vinile, camino bifacciale, cornice del camino in cemento, nessuna TV e pavimento grigio
Ispirazione per un grande soggiorno design aperto con angolo bar, pareti bianche, pavimento in vinile, camino bifacciale, cornice del camino in cemento, nessuna TV e pavimento grigio
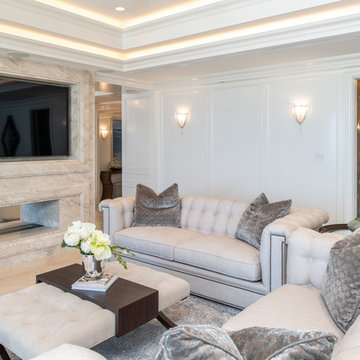
Julio Aguilar Photography
Idee per un soggiorno costiero con pareti bianche, camino bifacciale, cornice del camino in pietra, parete attrezzata e pavimento beige
Idee per un soggiorno costiero con pareti bianche, camino bifacciale, cornice del camino in pietra, parete attrezzata e pavimento beige
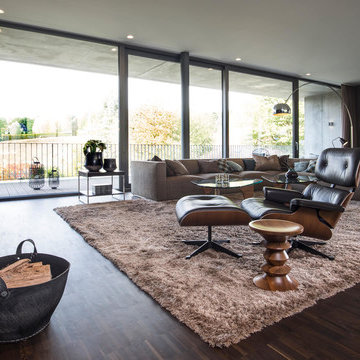
© Falko Wübbecke | falko-wuebbecke.de
Foto di un grande soggiorno design aperto con pareti grigie, parquet scuro, camino bifacciale, cornice del camino in legno, TV a parete e pavimento marrone
Foto di un grande soggiorno design aperto con pareti grigie, parquet scuro, camino bifacciale, cornice del camino in legno, TV a parete e pavimento marrone
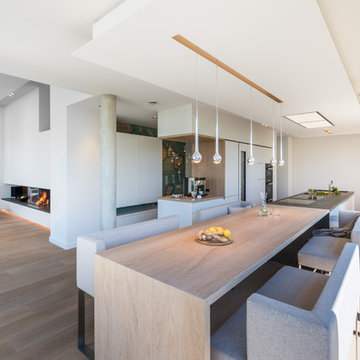
Foto di un ampio soggiorno design aperto con sala formale, pareti bianche, pavimento in legno massello medio, camino bifacciale, cornice del camino in intonaco e pavimento marrone
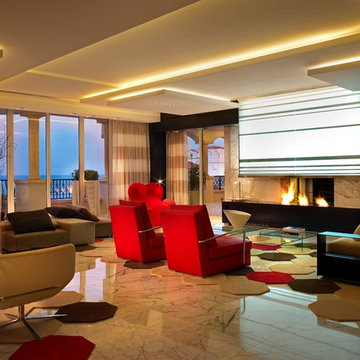
Fireplaces and Firebox by Urban Concepts
Interior Design by Pepe Calderin Design
Photography By Barry Grossman
Ispirazione per un soggiorno contemporaneo aperto con camino bifacciale e tappeto
Ispirazione per un soggiorno contemporaneo aperto con camino bifacciale e tappeto

JPM Construction offers complete support for designing, building, and renovating homes in Atherton, Menlo Park, Portola Valley, and surrounding mid-peninsula areas. With a focus on high-quality craftsmanship and professionalism, our clients can expect premium end-to-end service.
The promise of JPM is unparalleled quality both on-site and off, where we value communication and attention to detail at every step. Onsite, we work closely with our own tradesmen, subcontractors, and other vendors to bring the highest standards to construction quality and job site safety. Off site, our management team is always ready to communicate with you about your project. The result is a beautiful, lasting home and seamless experience for you.
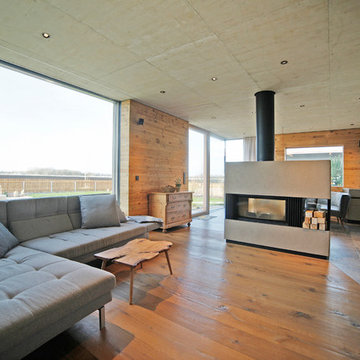
Wohn- und Essbereich mit Tunnelkamin als Raumtrenner.
Decke mit integrierten LED Spots aus Sichtbeton.
Wandverkleidungen aus Altholz mit flächenbündigen Anschluss an rahmenlosen Fenstern.
Eichendielen in "WoodArt" Oberfläche.
Foto: Gerhard Blank, München
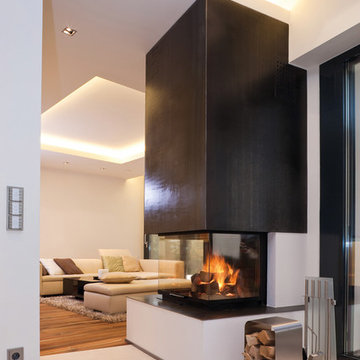
Moderner Heizkamin mit 3 Sichtscheiben
Rüegg Cheminee Schweiz
Esempio di un soggiorno design di medie dimensioni con pareti bianche, pavimento in pietra calcarea, camino bifacciale e cornice del camino in intonaco
Esempio di un soggiorno design di medie dimensioni con pareti bianche, pavimento in pietra calcarea, camino bifacciale e cornice del camino in intonaco
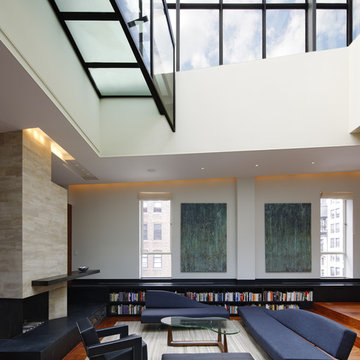
Living Room; Photo Credit: Chuck Choi
Idee per un ampio soggiorno design stile loft con libreria, pareti bianche, camino bifacciale, pavimento in legno massello medio, cornice del camino in pietra e nessuna TV
Idee per un ampio soggiorno design stile loft con libreria, pareti bianche, camino bifacciale, pavimento in legno massello medio, cornice del camino in pietra e nessuna TV
Living con camino bifacciale - Foto e idee per arredare
1


