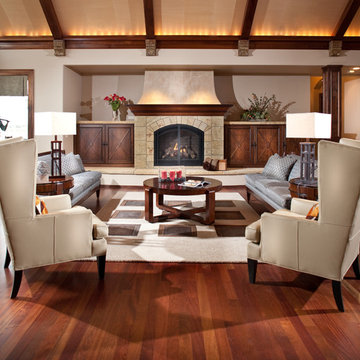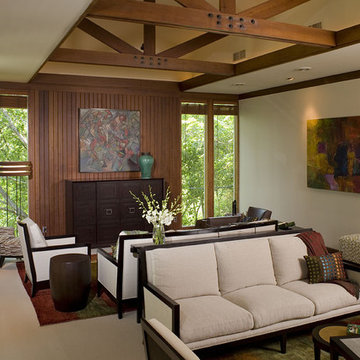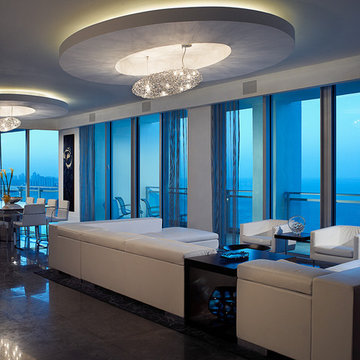Living ampi - Foto e idee per arredare
Filtra anche per:
Budget
Ordina per:Popolari oggi
1 - 20 di 61 foto
1 di 3

Ispirazione per un ampio soggiorno moderno stile loft con sala formale, pareti bianche, pavimento in linoleum, camino bifacciale, cornice del camino in cemento, nessuna TV e pavimento grigio

Juliet Murphy Photography
Idee per un ampio soggiorno minimal con pareti bianche, libreria, parquet chiaro, nessun camino, parete attrezzata e pavimento beige
Idee per un ampio soggiorno minimal con pareti bianche, libreria, parquet chiaro, nessun camino, parete attrezzata e pavimento beige
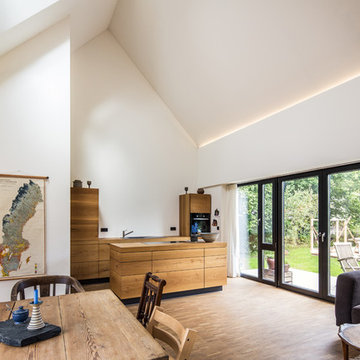
Entwurf und Bau: Christian Stolz /
Foto: Frank Jasper
Idee per un ampio soggiorno minimal aperto con pareti bianche e parquet chiaro
Idee per un ampio soggiorno minimal aperto con pareti bianche e parquet chiaro
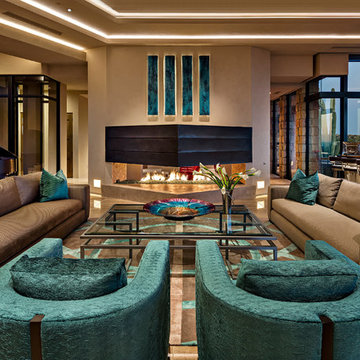
Esempio di un ampio soggiorno stile americano aperto con camino bifacciale e sala della musica

Photo by Phillip Mueller
Ispirazione per un ampio soggiorno chic con pareti beige e nessuna TV
Ispirazione per un ampio soggiorno chic con pareti beige e nessuna TV
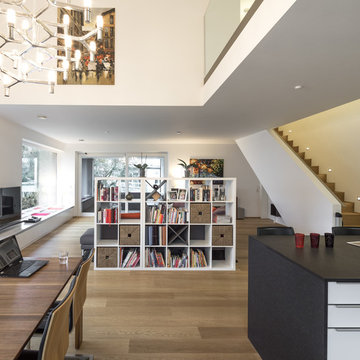
Esempio di un ampio soggiorno design aperto con libreria, pareti bianche, pavimento in legno massello medio, TV a parete e pavimento marrone
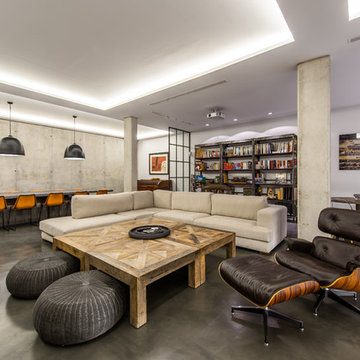
ADOLFO GOSALVEZ
Immagine di un ampio soggiorno industriale aperto con libreria, pareti grigie e pavimento in cemento
Immagine di un ampio soggiorno industriale aperto con libreria, pareti grigie e pavimento in cemento
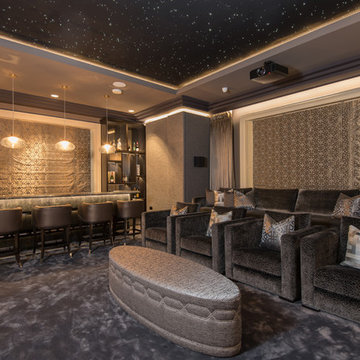
Home Cinema and Bar
Foto di un ampio home theatre tradizionale chiuso con pareti grigie, moquette, schermo di proiezione e pavimento grigio
Foto di un ampio home theatre tradizionale chiuso con pareti grigie, moquette, schermo di proiezione e pavimento grigio
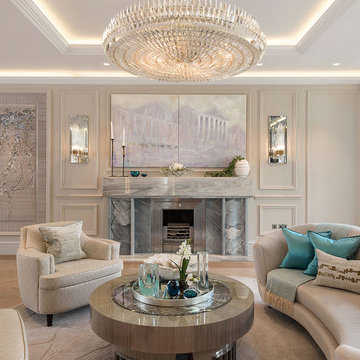
View of ground floor living room area in this ultra-prime Victorian villa.
Esempio di un ampio soggiorno classico chiuso con TV nascosta, pareti beige, parquet chiaro, camino classico, cornice del camino in pietra e pavimento beige
Esempio di un ampio soggiorno classico chiuso con TV nascosta, pareti beige, parquet chiaro, camino classico, cornice del camino in pietra e pavimento beige
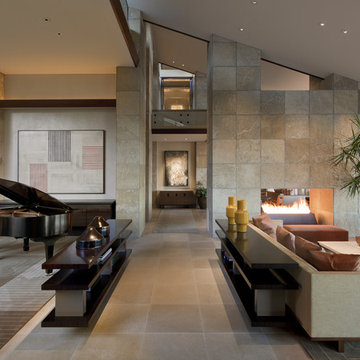
Perfect for entertaining
Foto di un ampio soggiorno stile americano con sala della musica, pareti beige, camino bifacciale, nessuna TV e pavimento in pietra calcarea
Foto di un ampio soggiorno stile americano con sala della musica, pareti beige, camino bifacciale, nessuna TV e pavimento in pietra calcarea
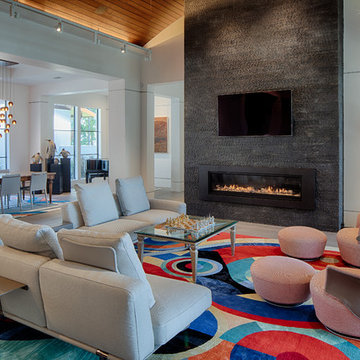
Stunning, hand-knotted New Zealand wool and natural silk rug based on a painting by Robert Delaunay and designed by Barbara Barran. Blues and oranges in this rug tie in with common colors in the dining room and music area rugs, creating a lovely flow to the space. The circles in the rug echo the circular design of the ottomans.
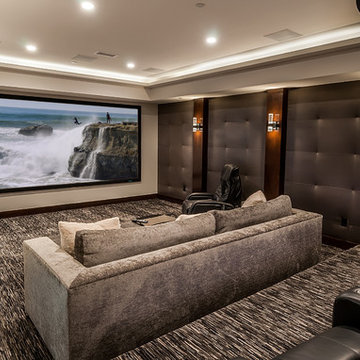
The theater features terraced, leather seating, cove lighting, and quilted fabric wall panels for improved acoustics.
Kim Pritchard Photography
Esempio di un ampio home theatre classico chiuso con moquette e schermo di proiezione
Esempio di un ampio home theatre classico chiuso con moquette e schermo di proiezione

Foto di un ampio home theatre stile americano chiuso con moquette, schermo di proiezione, pavimento multicolore e pareti bianche
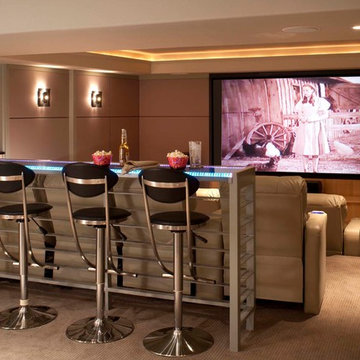
Foto di un ampio home theatre minimal aperto con moquette, pareti beige, schermo di proiezione e pavimento beige

This room was formerly a tiled cold space with angled walls, no storage and cables lying around everywhere. Our brief was to integrate an extremely large television and audio visual equipment, and to include a fireplace and interesting storage for objects d'art. There were significant challenges with the space, however the end result is a warm, inviting and seamless space where none of the telltale signs of modern AV technology are on display except for the TV itself (which is flush-mounted and backlit by warm LED strip lighting), and the sub-woofer concealed in its own housing but still open to allow for airflow. We incorporated four separate deep niches and wrapped each in textured vinyl, meticulously applied to ensure the horizontal lines flowed continuously, and lit them with a warm glow from concealed LED strip lighting. The incredible open fronted fireplace was selected to match the width of the TV exactly, and has is deceptively deep. We finished this with a solid granite hearth. Clever cupboards with push to open hardware conceal all of the rest of the technology and equipment. The room is furnished with two 4 seat soft leather chesterfield style lounges and fruitwood coffee and side tables. A large window streams winter sunlight in making the entire room glow.
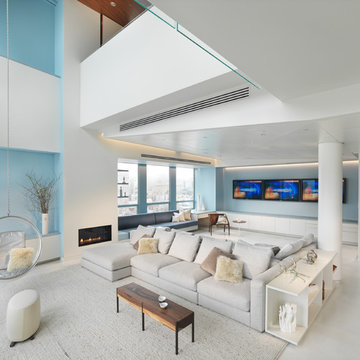
An interior build-out of a two-level penthouse unit in a prestigious downtown highrise. The design emphasizes the continuity of space for a loft-like environment. Sliding doors transform the unit into discrete rooms as needed. The material palette reinforces this spatial flow: white concrete floors, touch-latch cabinetry, slip-matched walnut paneling and powder-coated steel counters. Whole-house lighting, audio, video and shade controls are all controllable from an iPhone, Collaboration: Joel Sanders Architect, New York. Photographer: Rien van Rijthoven
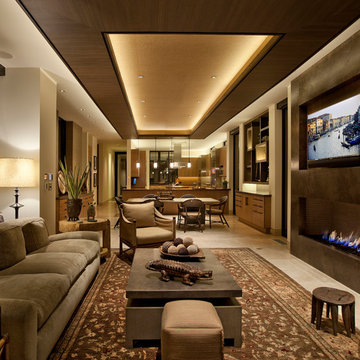
Studio Lux introduced the cove elements, designed to conceal LED strip lights viewed at shallow angles from great distances, and eliminating harsh shadows generally caused by light valences.
Photography by Jim Bartsch
Living ampi - Foto e idee per arredare
1



