Living con cornice del camino piastrellata - Foto e idee per arredare
Filtra anche per:
Budget
Ordina per:Popolari oggi
1 - 20 di 22 foto
1 di 3
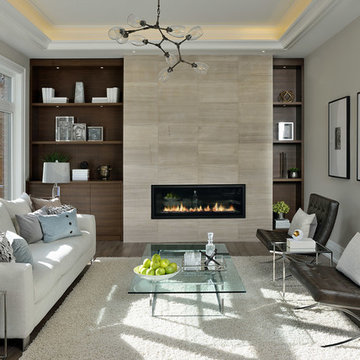
Castleform Developments
Larry Arnal Photography
My Design Studio - Interior Design
Idee per un soggiorno tradizionale di medie dimensioni con camino lineare Ribbon, cornice del camino piastrellata e pareti beige
Idee per un soggiorno tradizionale di medie dimensioni con camino lineare Ribbon, cornice del camino piastrellata e pareti beige

The focal point of the living room is it’s coral stone fireplace wall. We designed a custom oak library unit, floor to ceiling at it's side.
Foto di un soggiorno minimal con sala formale, pareti beige, camino lineare Ribbon e cornice del camino piastrellata
Foto di un soggiorno minimal con sala formale, pareti beige, camino lineare Ribbon e cornice del camino piastrellata
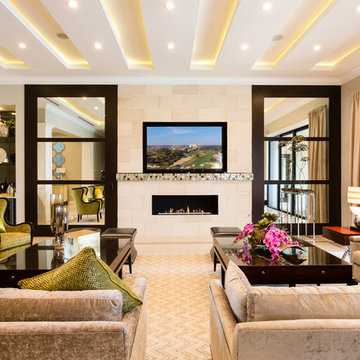
This family room has ample amount of seating as well as light. With a custom design ceiling treatment that incorporates lighting as well as a featured wall that uses a variation of materials and colors this provides a stunning space and lasting impression.
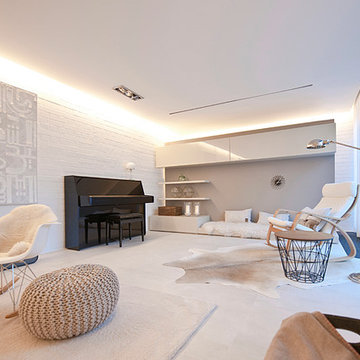
Warme Naturtöne geben dem Raum ein wohliges Ambiente.
Interior Design: freudenspiel by Elisabeth Zola
Fotos: Zolaproduction
Ispirazione per un grande soggiorno nordico aperto con pareti bianche, pavimento in gres porcellanato, cornice del camino piastrellata, TV nascosta e sala della musica
Ispirazione per un grande soggiorno nordico aperto con pareti bianche, pavimento in gres porcellanato, cornice del camino piastrellata, TV nascosta e sala della musica
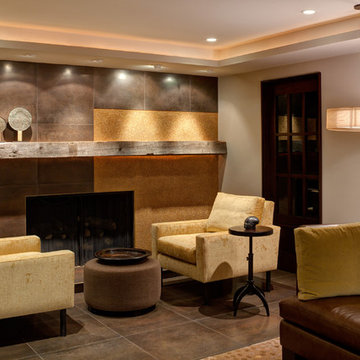
With two teenagers in the home, the homeowners wanted a space for entertaining both the adults and the younger set alike, a stone-clad bar and rounded seating area is set apart from the cozy movie-watching room next to it, but not completely secluded.
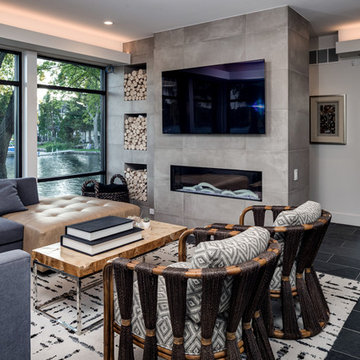
Idee per un soggiorno minimal aperto con pareti grigie, camino lineare Ribbon, cornice del camino piastrellata, TV a parete e pavimento nero
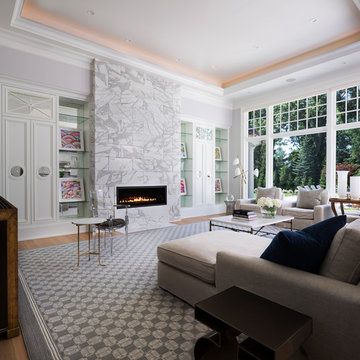
Foto di un soggiorno tradizionale con sala formale, pareti grigie, parquet chiaro, camino classico, cornice del camino piastrellata e pavimento beige
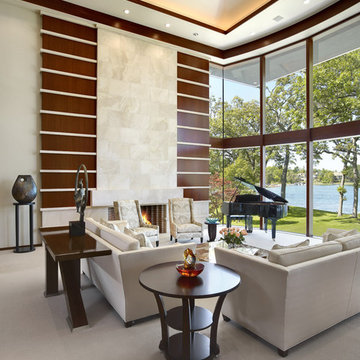
James Haefner Photography
Esempio di un soggiorno minimal aperto con cornice del camino piastrellata
Esempio di un soggiorno minimal aperto con cornice del camino piastrellata
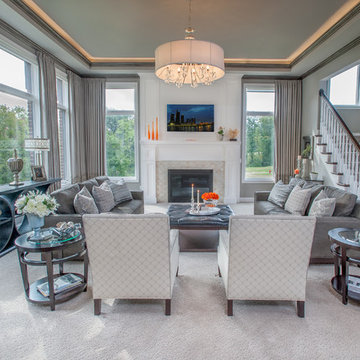
MG Photography
Immagine di un soggiorno tradizionale con cornice del camino piastrellata
Immagine di un soggiorno tradizionale con cornice del camino piastrellata
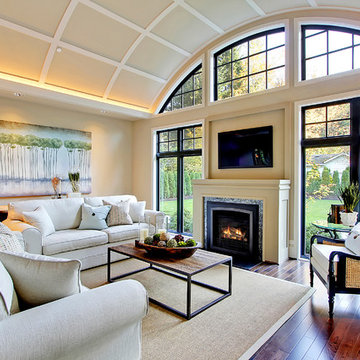
Immagine di un soggiorno minimal con pareti beige, pavimento in legno massello medio, camino classico, cornice del camino piastrellata e TV a parete
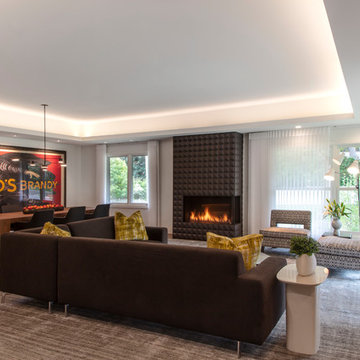
Expansive floor to ceiling windows bring the outdoors in to this newly remodeled living room in Huntington Woods. The lofty stepped ceiling is up lit for an indirect light source that defines and heightens the space. A textured dimensional tile wall surrounds the linear fireplace. Natural light floods into the space from the corner window. The thoughtful design of the large, open floor plan balances a sense of expansiveness with cozy intimacy. Proper use of negative space ensures the room feels comfortable without feeling oversized. Large walls are proportioned to perfectly showcase favorite selections from the homeowner's collection of vintage French and Italian art posters by artists Jean d'Ylen and Leonetto Cappiello. A built-in dining buffet with floating cabinets and shelves is recessed into the central support wall. The shelves are backlit with LED track lighting to illuminate a collection of contemporary white pottery pieces, punctuated occasionally with cheerful bursts of bold color. Additional lighting under the cabinets accentuates the ethereal vibe, while the richly stained wood finish complements the walnut floors. A neutral palette provides a blank canvas on which to showcase the rich textures of the striated rug and soft furnishings. Bold strokes of color in the plush pillows and larger than life art posters are the crowning touches that inject a fun sense of personality into this stunning 2018 project.
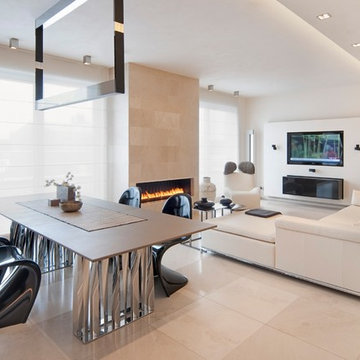
Immagine di un grande soggiorno contemporaneo aperto con sala formale, pareti bianche, camino lineare Ribbon, TV a parete, pavimento in pietra calcarea e cornice del camino piastrellata
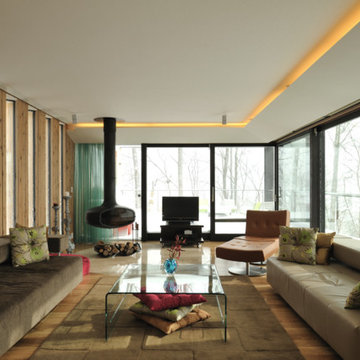
Immagine di un soggiorno design con pareti marroni, pavimento in legno massello medio, camino sospeso, cornice del camino piastrellata e TV autoportante
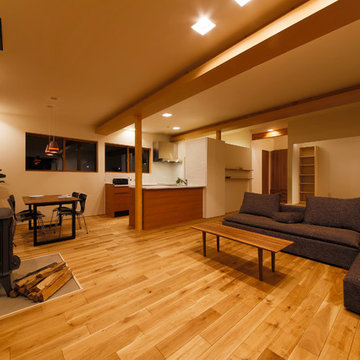
チャネルオリジナル株式会社
Esempio di un grande soggiorno etnico con pareti bianche, pavimento in legno massello medio, stufa a legna, cornice del camino piastrellata e pavimento beige
Esempio di un grande soggiorno etnico con pareti bianche, pavimento in legno massello medio, stufa a legna, cornice del camino piastrellata e pavimento beige
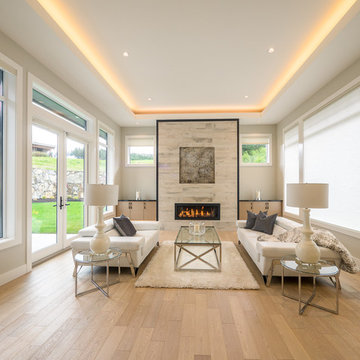
Wood grain tile fireplace, engineered oak hardwood, lit tray ceiling, soft gray walls, warm wood veneer, black accents
Photo Cred: Evenstar Studios
Foto di un soggiorno design con sala formale, parquet chiaro, camino lineare Ribbon, pavimento beige, pareti grigie e cornice del camino piastrellata
Foto di un soggiorno design con sala formale, parquet chiaro, camino lineare Ribbon, pavimento beige, pareti grigie e cornice del camino piastrellata
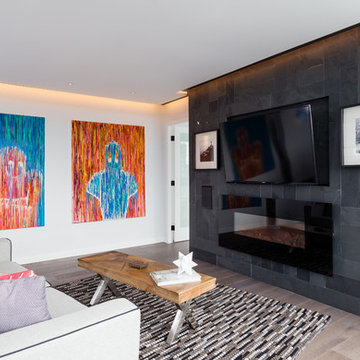
Idee per un soggiorno minimal di medie dimensioni con pareti bianche, pavimento in legno massello medio, camino lineare Ribbon, cornice del camino piastrellata, TV a parete e pavimento beige
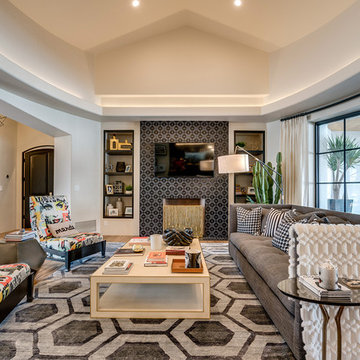
Foto di un soggiorno design con pareti beige, pavimento in legno massello medio, camino classico, cornice del camino piastrellata, TV a parete e pavimento marrone
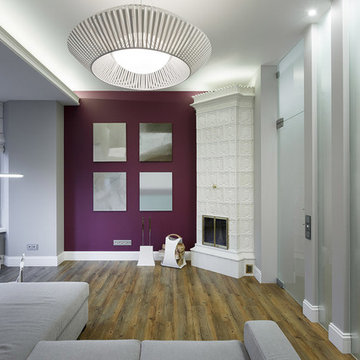
Квартира для финна, проживающего в старом районе Санкт-Петербурга
Беляевская Анна - дизайн, архитектура
Сморгонская Наталия - дизайн
Сорокин Иван -фото
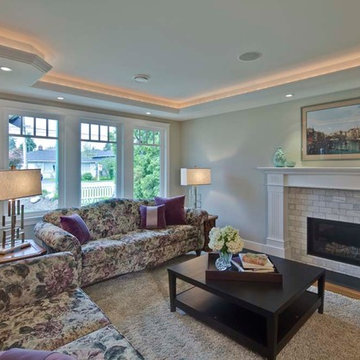
Alcove lighting family / living room with fireplace
Immagine di un soggiorno chic di medie dimensioni e chiuso con sala formale, pareti verdi, camino classico, cornice del camino piastrellata e nessuna TV
Immagine di un soggiorno chic di medie dimensioni e chiuso con sala formale, pareti verdi, camino classico, cornice del camino piastrellata e nessuna TV
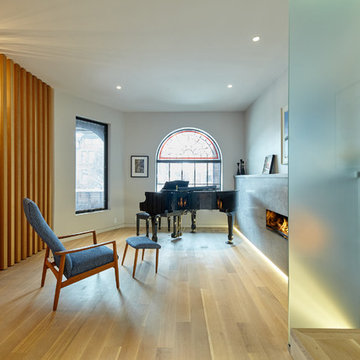
Maciej Linowski
Esempio di un soggiorno contemporaneo con sala della musica, pareti bianche, parquet chiaro, camino lineare Ribbon, cornice del camino piastrellata, nessuna TV e pavimento beige
Esempio di un soggiorno contemporaneo con sala della musica, pareti bianche, parquet chiaro, camino lineare Ribbon, cornice del camino piastrellata, nessuna TV e pavimento beige
Living con cornice del camino piastrellata - Foto e idee per arredare
1


