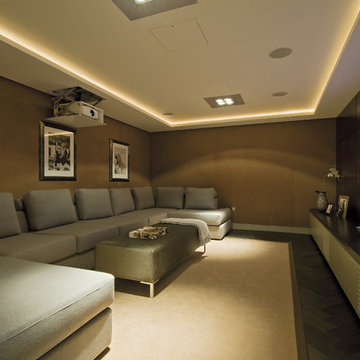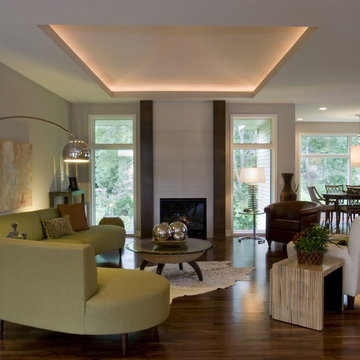Living - Foto e idee per arredare
Filtra anche per:
Budget
Ordina per:Popolari oggi
241 - 260 di 1.186 foto
1 di 2

The owners of this prewar apartment on the Upper West Side of Manhattan wanted to combine two dark and tightly configured units into a single unified space. StudioLAB was challenged with the task of converting the existing arrangement into a large open three bedroom residence. The previous configuration of bedrooms along the Southern window wall resulted in very little sunlight reaching the public spaces. Breaking the norm of the traditional building layout, the bedrooms were moved to the West wall of the combined unit, while the existing internally held Living Room and Kitchen were moved towards the large South facing windows, resulting in a flood of natural sunlight. Wide-plank grey-washed walnut flooring was applied throughout the apartment to maximize light infiltration. A concrete office cube was designed with the supplementary space which features walnut flooring wrapping up the walls and ceiling. Two large sliding Starphire acid-etched glass doors close the space off to create privacy when screening a movie. High gloss white lacquer millwork built throughout the apartment allows for ample storage. LED Cove lighting was utilized throughout the main living areas to provide a bright wash of indirect illumination and to separate programmatic spaces visually without the use of physical light consuming partitions. Custom floor to ceiling Ash wood veneered doors accentuate the height of doorways and blur room thresholds. The master suite features a walk-in-closet, a large bathroom with radiant heated floors and a custom steam shower. An integrated Vantage Smart Home System was installed to control the AV, HVAC, lighting and solar shades using iPads.
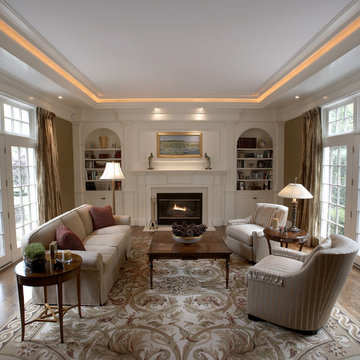
The Living Room is very connected to the outdoor spaces in this rural setting. It is approached off the entry hall by a small flight of formal steps.
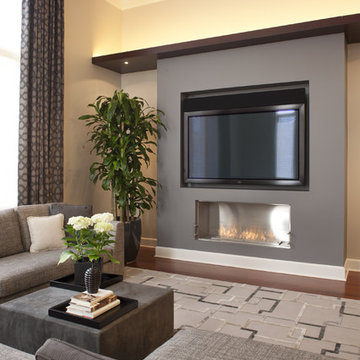
Immagine di un soggiorno minimal con pareti beige, parquet scuro, camino lineare Ribbon, TV a parete e tappeto

Idee per un soggiorno scandinavo aperto con sala formale, pareti bianche, parquet chiaro, camino bifacciale e pavimento beige

sanjay choWith a view of sun set from Hall, master bed room and sons bedroom. With gypsum ceiling, vitrified flooring, long snug L shaped sofa, a huge airy terrace , muted colours and quirky accents, the living room is an epitome of contemporary luxury, use of Indian art and craft, the terrace with gorgeous view of endless greenery, is a perfect indulgence! Our client says ‘’ sipping on a cup of coffee surrounded by lush greenery is the best way to recoup our energies and get ready to face another day’’.The terrace is also a family favourite on holidays, as all gather here for impromptu dinners under the stars. Since the dining area requires some intimate space.ugale
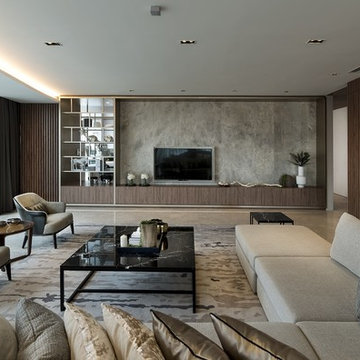
Stone glassed TV feature wall and customized hand tufted carpet all add sophistication and elegance to this very high-end interior.
Ispirazione per un soggiorno minimal con pareti marroni, TV a parete e pavimento grigio
Ispirazione per un soggiorno minimal con pareti marroni, TV a parete e pavimento grigio
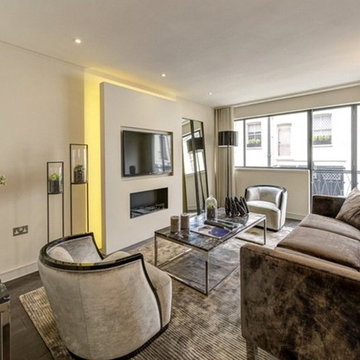
Foto di un piccolo soggiorno classico con pareti bianche, camino lineare Ribbon, parete attrezzata, parquet scuro e pavimento marrone

Esempio di un home theatre industriale chiuso con pareti nere, pavimento in cemento, TV a parete e pavimento grigio
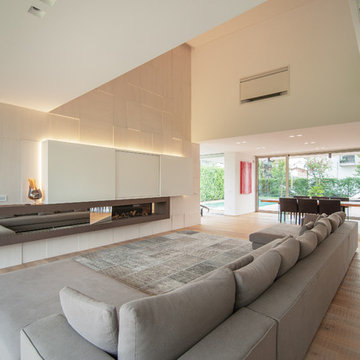
ph: Raffaella Fornasier
Esempio di un grande soggiorno moderno aperto con pareti beige e parquet chiaro
Esempio di un grande soggiorno moderno aperto con pareti beige e parquet chiaro
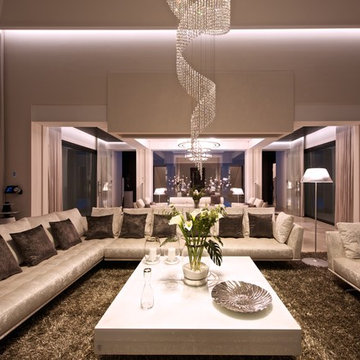
Living room.
Hugh Evans
Immagine di un ampio soggiorno tradizionale aperto con sala formale, pareti beige, moquette, nessun camino e nessuna TV
Immagine di un ampio soggiorno tradizionale aperto con sala formale, pareti beige, moquette, nessun camino e nessuna TV
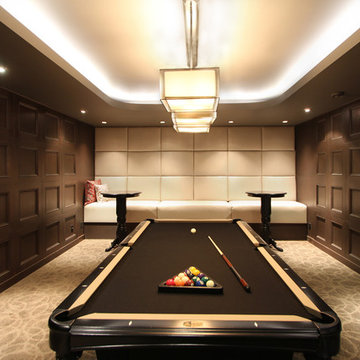
This custom design of a billiard room is brilliant. Everything in this room works so well together, from the colour scheme to the design of each element. The illuminating cove lighting from the ceiling gives a soft and warm feel to the room. Custom millwork on either sides of the room lead to the custom bench seating at the back. This is a cozy, elegant and sophisticated place to play a game of pool.

Laurie Black Photography:
Perched along the shore of Lake Oswego is this asian influenced contemporary home of custom wood windows and glass. Quantum Classic Series windows, and Lift & Slide and Hinged doors are spectacularly displayed here in Sapele wood.
Generously opening up the lake view are architectural window walls with transoms and out-swing awnings. The windows’ precise horizontal alignment around the perimeter of the home achieves the architect’s desire for crisp, clean lines.
The main entry features a Hinged door flanked by fixed sidelites. Leading out to the Japanese-style garden is another Hinged door set within a common mullion window wall.

Foto di un soggiorno minimal aperto con pareti bianche, camino lineare Ribbon, cornice del camino in metallo, TV a parete e pavimento beige
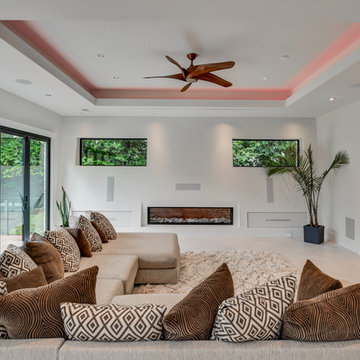
Ispirazione per un soggiorno design con pareti bianche, camino lineare Ribbon e pavimento beige
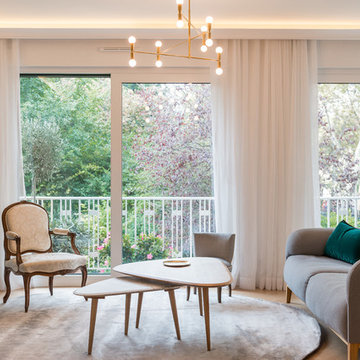
canapé Habitat, suspension Lambert & Fils, tables basses chêne et marbre Red Edition, tapis rond Inspiration Luxe
Photos Cyrille Robin
Immagine di un soggiorno nordico di medie dimensioni e aperto con pareti bianche, parquet chiaro, nessun camino, pavimento beige e TV autoportante
Immagine di un soggiorno nordico di medie dimensioni e aperto con pareti bianche, parquet chiaro, nessun camino, pavimento beige e TV autoportante
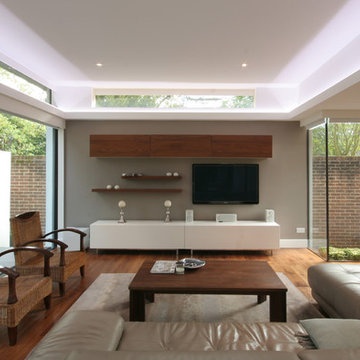
Esempio di un soggiorno contemporaneo di medie dimensioni e chiuso con sala formale, pareti beige, pavimento in legno massello medio e TV a parete
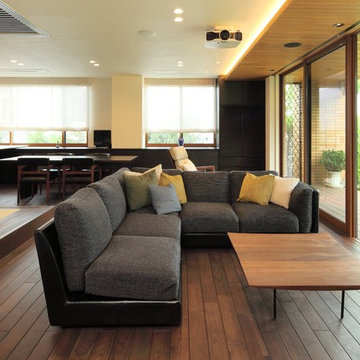
庭を取り込む家
Immagine di un soggiorno moderno aperto con pavimento in legno massello medio, pareti bianche, nessun camino e nessuna TV
Immagine di un soggiorno moderno aperto con pavimento in legno massello medio, pareti bianche, nessun camino e nessuna TV

LIVINGと一体になった和室/JAPANESE ROOMです。
LIVINGの一角には囲炉裏を設けました。細長い形でデザインし、カッシーナ製の特注スライドアルミ蓋で塞ぐことができます。
Photo:NACASA & PARTNERS
Idee per un grande soggiorno moderno aperto con pareti bianche e parquet chiaro
Idee per un grande soggiorno moderno aperto con pareti bianche e parquet chiaro
Living - Foto e idee per arredare
13



