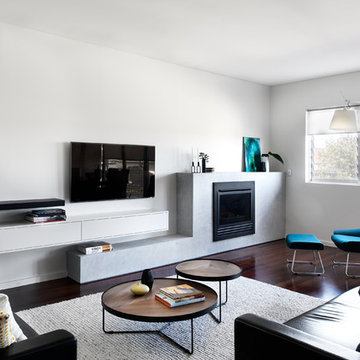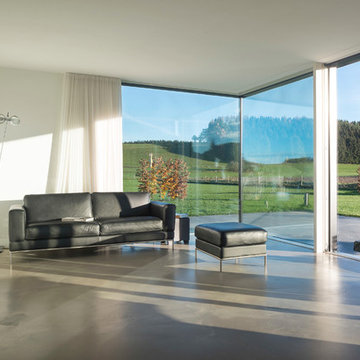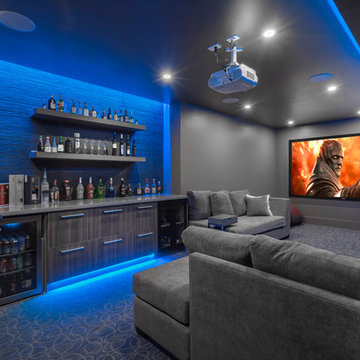Living contemporanei - Foto e idee per arredare
Filtra anche per:
Budget
Ordina per:Popolari oggi
1581 - 1600 di 657.323 foto

This forever home, perfect for entertaining and designed with a place for everything, is a contemporary residence that exudes warmth, functional style, and lifestyle personalization for a family of five. Our busy lawyer couple, with three close-knit children, had recently purchased a home that was modern on the outside, but dated on the inside. They loved the feel, but knew it needed a major overhaul. Being incredibly busy and having never taken on a renovation of this scale, they knew they needed help to make this space their own. Upon a previous client referral, they called on Pulp to make their dreams a reality. Then ensued a down to the studs renovation, moving walls and some stairs, resulting in dramatic results. Beth and Carolina layered in warmth and style throughout, striking a hard-to-achieve balance of livable and contemporary. The result is a well-lived in and stylish home designed for every member of the family, where memories are made daily.
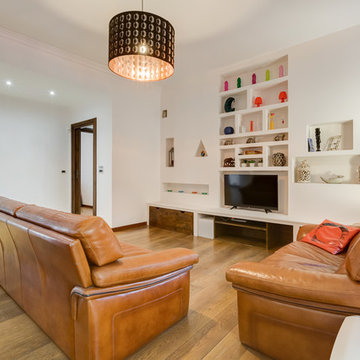
Luca Tranquilli
Idee per un soggiorno design di medie dimensioni e chiuso con pareti bianche, parquet chiaro e TV autoportante
Idee per un soggiorno design di medie dimensioni e chiuso con pareti bianche, parquet chiaro e TV autoportante
Trova il professionista locale adatto per il tuo progetto
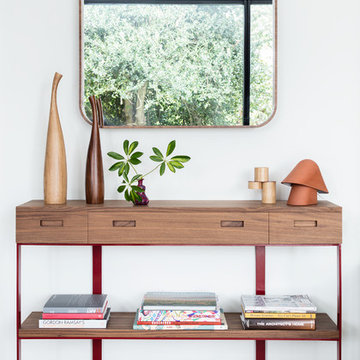
Home designed by Black and Milk Interior Design firm. They specialise in Modern Interiors for London New Build Apartments. https://blackandmilk.co.uk
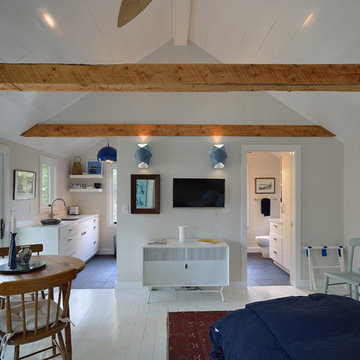
David Matero
Immagine di un piccolo soggiorno design aperto con pareti gialle, pavimento in legno verniciato, stufa a legna e cornice del camino in pietra
Immagine di un piccolo soggiorno design aperto con pareti gialle, pavimento in legno verniciato, stufa a legna e cornice del camino in pietra
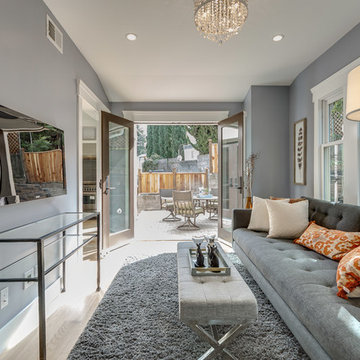
Esempio di un soggiorno minimal di medie dimensioni e chiuso con pareti grigie, parquet chiaro, nessun camino e TV a parete
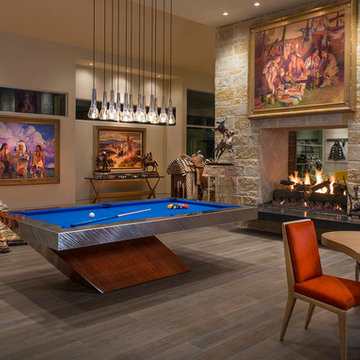
Danny Piassick
Esempio di un grande soggiorno design con pavimento in gres porcellanato
Esempio di un grande soggiorno design con pavimento in gres porcellanato

Immagine di un soggiorno minimal di medie dimensioni e aperto con libreria, pareti bianche, camino classico, cornice del camino in cemento, TV a parete, parquet scuro e pavimento marrone
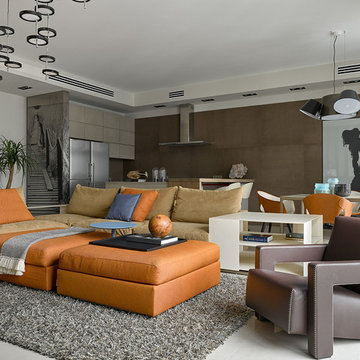
Фотографии: Сергей Ананьев.
Дизайнер: Дарья Колесова.
Стены: Алькаустико Нубук (Студия МКА).
Esempio di un soggiorno minimal aperto con pareti marroni
Esempio di un soggiorno minimal aperto con pareti marroni
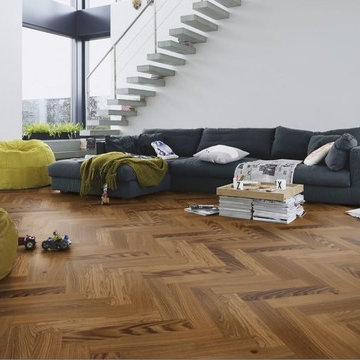
This modern duplex apartment became a large blank canvas on which the owners could stamp their mark.
The soft furnishings and free standing furniture inject elements of colour into the room whilst the smoked oak herringbone floor combines functionality with a modern aesthetic.
floor creates a
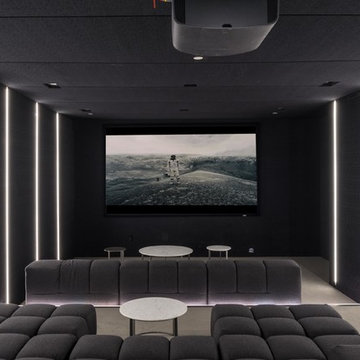
Photography by Matthew Momberger
Immagine di un grande home theatre contemporaneo chiuso con schermo di proiezione, pareti grigie, moquette e pavimento grigio
Immagine di un grande home theatre contemporaneo chiuso con schermo di proiezione, pareti grigie, moquette e pavimento grigio
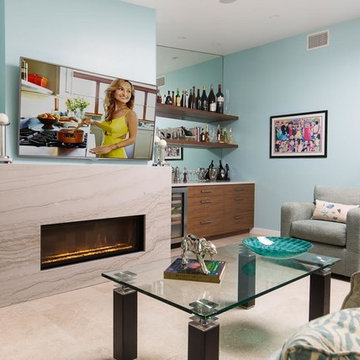
Ispirazione per un soggiorno minimal di medie dimensioni e aperto con angolo bar, pareti blu, pavimento in gres porcellanato, camino lineare Ribbon, cornice del camino in pietra e TV a parete
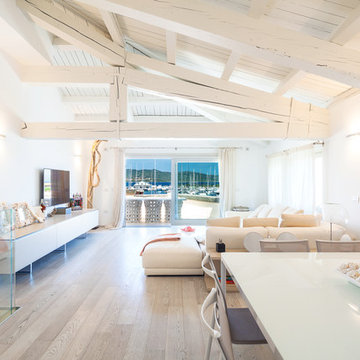
Gianluca Muscas
Immagine di un soggiorno design aperto e di medie dimensioni con pareti bianche, parquet chiaro, TV a parete e pavimento beige
Immagine di un soggiorno design aperto e di medie dimensioni con pareti bianche, parquet chiaro, TV a parete e pavimento beige
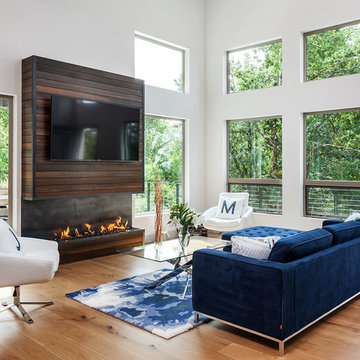
KuDa Photography
Foto di un grande soggiorno design aperto con pareti bianche, pavimento in legno massello medio, camino lineare Ribbon, TV a parete e cornice del camino in legno
Foto di un grande soggiorno design aperto con pareti bianche, pavimento in legno massello medio, camino lineare Ribbon, TV a parete e cornice del camino in legno

The brief for the living room included creating a space that is comfortable, modern and where the couple’s young children can play and make a mess. We selected a bright, vintage rug to anchor the space on top of which we added a myriad of seating opportunities that can move and morph into whatever is required for playing and entertaining.
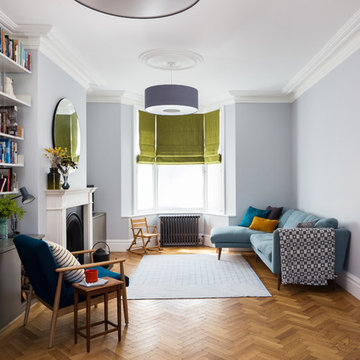
Ignas Jermosenka
Idee per un soggiorno contemporaneo aperto con pareti grigie, libreria, pavimento in legno massello medio e camino classico
Idee per un soggiorno contemporaneo aperto con pareti grigie, libreria, pavimento in legno massello medio e camino classico
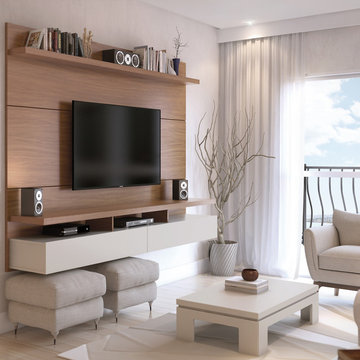
The City Theater Panel 2.2 designed by Manhattan Comfort creates a sophisticated theatrical vibe for your living room. Simply attach it to the panel using the built-in TV mount, lie back, relax and enjoy the view. The City 2.2 TV stand offers an organized space for your TV and accessories. The City 2.2 comes with built-in brackets to conveniently hang your TV and save floor space! Features 3 media shelves and 2 spacious cubbies with flip down doors. Features an overhead shelf to display photos, collectable and trophies. Choose between different modern finishes to compliment your living environment. Our unique finishes allow easy cleaning, so your TV stand always looks shiny and new. Recommended for concrete and brick walls, not dry walls. The unique paint is protected by the Microban Antibacterial Protection.
Wall Mounted Theater Center and Panel for Living Room and Bedroom use. * Upon Assembly, measures: 86.5 inches in Length, 63.42 inches in Height, 14.92 inches in Depth. * Recommended for a 80" Flat Screen TV. * Includes Brackets to Mount TV on Panel * Ample Storage Space with Media Holes for Wire Management and 1 Media Hole for TV Wire. * Features 2 Flip-Open Doors for Storage, 3 Media Shelves, and 1 Overhead Shelf for Picture Frames and Collectable Items. * Contemporary Multipurpose Theater Center. Accomodates Space for TV and Storage for Media Devices. * Home Assembly Required. All Hardware Included. Recommended for Brick and Concrete Walls.
Living contemporanei - Foto e idee per arredare
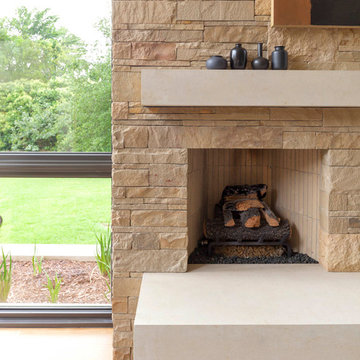
Tatum Brown Custom Homes {Architect: Stocker Hoesterey Montenegro} {Photography: Nathan Schroder}
Ispirazione per un soggiorno minimal
Ispirazione per un soggiorno minimal
80



