Living contemporanei con camino sospeso - Foto e idee per arredare
Filtra anche per:
Budget
Ordina per:Popolari oggi
1 - 20 di 2.176 foto
1 di 3

Design by The Sunset Team in Los Angeles, CA
Foto di un grande soggiorno contemporaneo aperto con pareti bianche, parquet chiaro, camino sospeso, cornice del camino piastrellata e pavimento beige
Foto di un grande soggiorno contemporaneo aperto con pareti bianche, parquet chiaro, camino sospeso, cornice del camino piastrellata e pavimento beige

Foto di un soggiorno minimal con pareti grigie, camino sospeso, TV a parete, pavimento grigio e pareti in mattoni
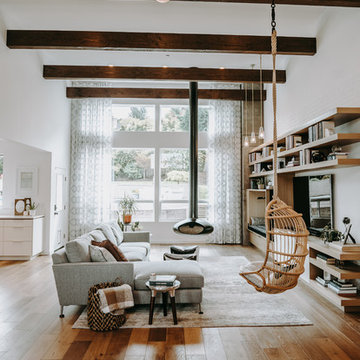
Immagine di un soggiorno contemporaneo con pareti bianche, pavimento in legno massello medio, camino sospeso, TV a parete, pavimento marrone e tappeto
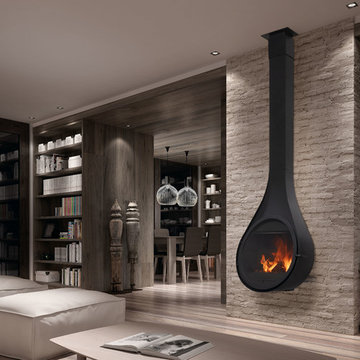
Is this the prettiest fire you have ever seen? We think so, and so do thousands of customers worldwide as the Rocal Drop is the number 1 worldwide bestselling model.
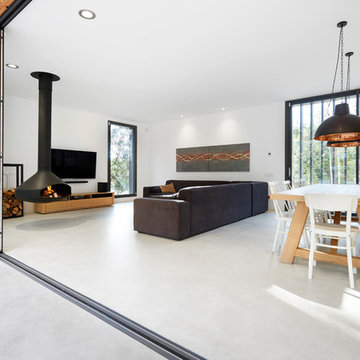
STARP ESTUDI
Immagine di un soggiorno design aperto con pareti bianche, pavimento in cemento, camino sospeso, TV a parete e pavimento grigio
Immagine di un soggiorno design aperto con pareti bianche, pavimento in cemento, camino sospeso, TV a parete e pavimento grigio
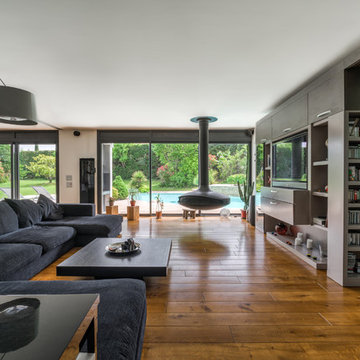
Idee per un soggiorno minimal con camino sospeso, pareti grigie, pavimento in legno massello medio, cornice del camino in metallo, parete attrezzata e pavimento marrone
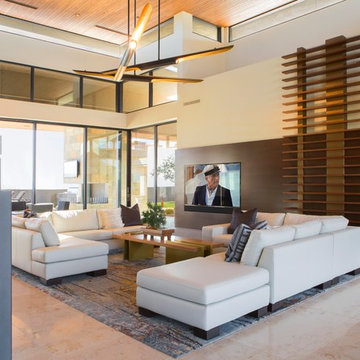
Anita Lang - IMI Design - Scottsdale, AZ
Esempio di un grande soggiorno design aperto con sala formale, pareti beige, pavimento in pietra calcarea, camino sospeso, cornice del camino in metallo e pavimento beige
Esempio di un grande soggiorno design aperto con sala formale, pareti beige, pavimento in pietra calcarea, camino sospeso, cornice del camino in metallo e pavimento beige
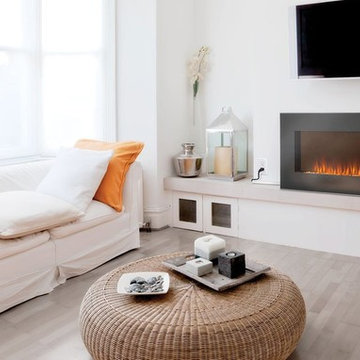
If you want to have the best of both worlds - keep your TV and incorporate a fireplace in your living room - we have great news for you! Electric fireplace is safe to install underneath a TV (as long as you maintain a minimum recommended distance - usually 12"-24"). Here are some pictures of wall mounted electric fireplaces with TV's above for your inspiration.
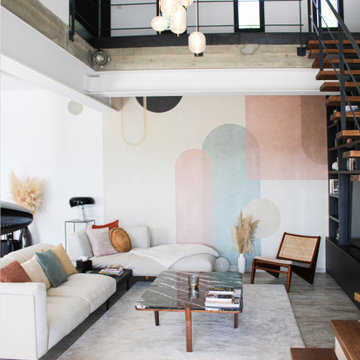
Idee per un soggiorno contemporaneo di medie dimensioni e stile loft con pareti bianche, pavimento in laminato, camino sospeso, pavimento grigio e carta da parati
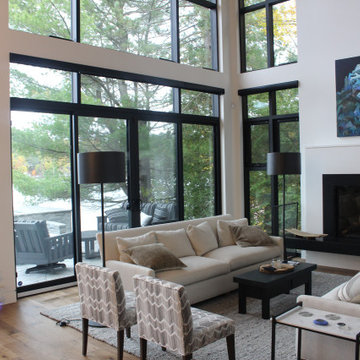
Esempio di un grande soggiorno design stile loft con pareti bianche, pavimento in laminato, camino sospeso, cornice del camino in pietra e pavimento marrone
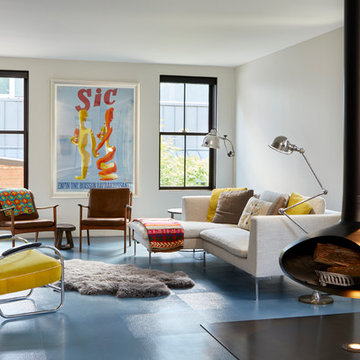
©Brett Bulthuis 2018
Idee per un soggiorno contemporaneo di medie dimensioni e chiuso con pareti bianche, pavimento in vinile, TV nascosta, pavimento blu e camino sospeso
Idee per un soggiorno contemporaneo di medie dimensioni e chiuso con pareti bianche, pavimento in vinile, TV nascosta, pavimento blu e camino sospeso
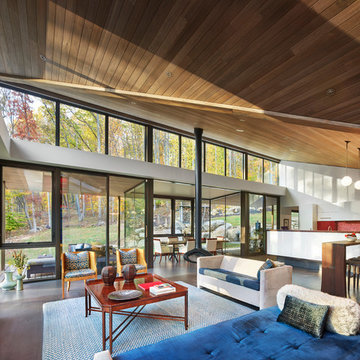
Ispirazione per un soggiorno design aperto con pareti bianche, pavimento in legno massello medio, camino sospeso, TV a parete e pavimento marrone
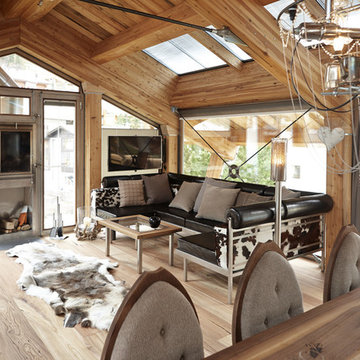
MISHA VETTER Fotografie
Ispirazione per un soggiorno minimal di medie dimensioni e aperto con camino sospeso, cornice del camino in metallo, pavimento in legno massello medio e pavimento marrone
Ispirazione per un soggiorno minimal di medie dimensioni e aperto con camino sospeso, cornice del camino in metallo, pavimento in legno massello medio e pavimento marrone

honeyandspice
Esempio di un ampio soggiorno minimal aperto con pareti bianche, parquet chiaro e camino sospeso
Esempio di un ampio soggiorno minimal aperto con pareti bianche, parquet chiaro e camino sospeso

Jack’s Point is Horizon Homes' new display home at the HomeQuest Village in Bella Vista in Sydney.
Inspired by architectural designs seen on a trip to New Zealand, we wanted to create a contemporary home that would sit comfortably in the streetscapes of the established neighbourhoods we regularly build in.
The gable roofline is bold and dramatic, but pairs well if built next to a traditional Australian home.
Throughout the house, the design plays with contemporary and traditional finishes, creating a timeless family home that functions well for the modern family.
On the ground floor, you’ll find a spacious dining, family lounge and kitchen (with butler’s pantry) leading onto a large, undercover alfresco and pool entertainment area. A real feature of the home is the magnificent staircase and screen, which defines a formal lounge area. There’s also a wine room, guest bedroom and, of course, a bathroom, laundry and mudroom.
The display home has a further four family bedrooms upstairs – the primary has a luxurious walk-in robe, en suite bathroom and a private balcony. There’s also a private upper lounge – a perfect place to relax with a book.
Like all of our custom designs, the display home was designed to maximise quality light, airflow and space for the block it was built on. We invite you to visit Jack’s Point and we hope it inspires some ideas for your own custom home.

Modern interior remodel of a 1990's townhouse with the integration of a floating gas fireplace, completely suspended from the ceiling.
Immagine di un soggiorno design di medie dimensioni e aperto con sala formale, pareti bianche, pavimento con piastrelle in ceramica, camino sospeso, cornice del camino in metallo, TV a parete e pavimento grigio
Immagine di un soggiorno design di medie dimensioni e aperto con sala formale, pareti bianche, pavimento con piastrelle in ceramica, camino sospeso, cornice del camino in metallo, TV a parete e pavimento grigio

Esempio di un ampio soggiorno design aperto con pareti bianche, parquet chiaro, camino sospeso, cornice del camino in metallo, nessuna TV e pavimento marrone

Our clients came to us wanting to update and open up their kitchen, breakfast nook, wet bar, and den. They wanted a cleaner look without clutter but didn’t want to go with an all-white kitchen, fearing it’s too trendy. Their kitchen was not utilized well and was not aesthetically appealing; it was very ornate and dark. The cooktop was too far back in the kitchen towards the butler’s pantry, making it awkward when cooking, so they knew they wanted that moved. The rest was left up to our designer to overcome these obstacles and give them their dream kitchen.
We gutted the kitchen cabinets, including the built-in china cabinet and all finishes. The pony wall that once separated the kitchen from the den (and also housed the sink, dishwasher, and ice maker) was removed, and those appliances were relocated to the new large island, which had a ton of storage and a 15” overhang for bar seating. Beautiful aged brass Quebec 6-light pendants were hung above the island.
All cabinets were replaced and drawers were designed to maximize storage. The Eclipse “Greensboro” cabinetry was painted gray with satin brass Emtek Mod Hex “Urban Modern” pulls. A large banquet seating area was added where the stand-alone kitchen table once sat. The main wall was covered with 20x20 white Golwoo tile. The backsplash in the kitchen and the banquette accent tile was a contemporary coordinating Tempesta Neve polished Wheaton mosaic marble.
In the wet bar, they wanted to completely gut and replace everything! The overhang was useless and it was closed off with a large bar that they wanted to be opened up, so we leveled out the ceilings and filled in the original doorway into the bar in order for the flow into the kitchen and living room more natural. We gutted all cabinets, plumbing, appliances, light fixtures, and the pass-through pony wall. A beautiful backsplash was installed using Nova Hex Graphite ceramic mosaic 5x5 tile. A 15” overhang was added at the counter for bar seating.
In the den, they hated the brick fireplace and wanted a less rustic look. The original mantel was very bulky and dark, whereas they preferred a more rectangular firebox opening, if possible. We removed the fireplace and surrounding hearth, brick, and trim, as well as the built-in cabinets. The new fireplace was flush with the wall and surrounded with Tempesta Neve Polished Marble 8x20 installed in a Herringbone pattern. The TV was hung above the fireplace and floating shelves were added to the surrounding walls for photographs and artwork.
They wanted to completely gut and replace everything in the powder bath, so we started by adding blocking in the wall for the new floating cabinet and a white vessel sink.
Black Boardwalk Charcoal Hex Porcelain mosaic 2x2 tile was used on the bathroom floor; coordinating with a contemporary “Cleopatra Silver Amalfi” black glass 2x4 mosaic wall tile. Two Schoolhouse Electric “Isaac” short arm brass sconces were added above the aged brass metal framed hexagon mirror. The countertops used in here, as well as the kitchen and bar, were Elements quartz “White Lightning.” We refinished all existing wood floors downstairs with hand scraped with the grain. Our clients absolutely love their new space with its ease of organization and functionality.
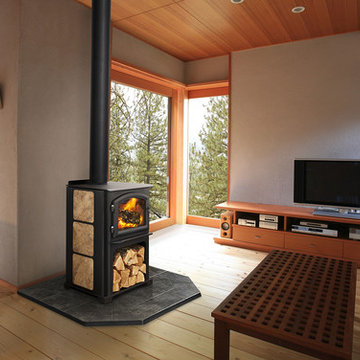
Discover the possibilities. The ideal size to heat most spaces, the Discovery II delivers the powerful heat and efficiency you expect from Quadra-Fire.
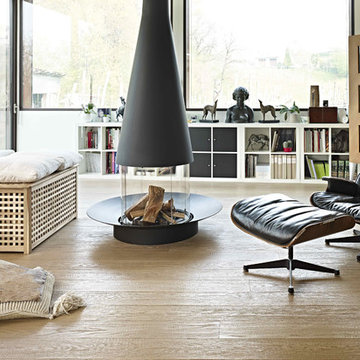
Foto di Car
Immagine di un soggiorno minimal con sala formale, parquet chiaro, camino sospeso, cornice del camino in metallo e pareti bianche
Immagine di un soggiorno minimal con sala formale, parquet chiaro, camino sospeso, cornice del camino in metallo e pareti bianche
Living contemporanei con camino sospeso - Foto e idee per arredare
1


