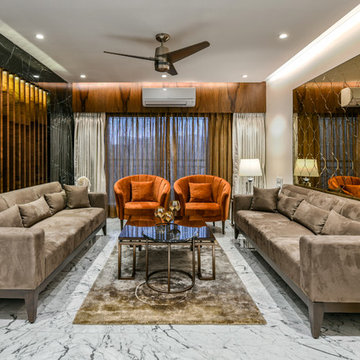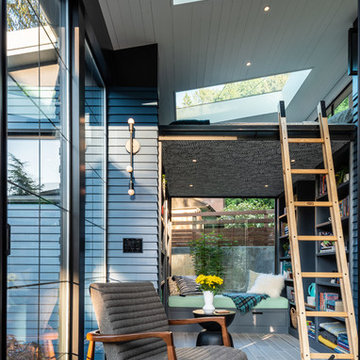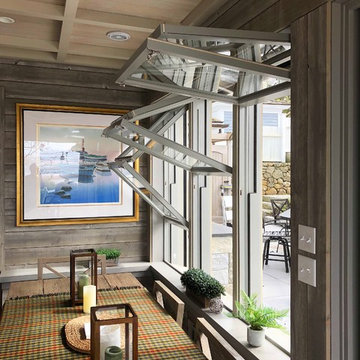Living contemporanei - Foto e idee per arredare
Filtra anche per:
Budget
Ordina per:Popolari oggi
1521 - 1540 di 658.648 foto
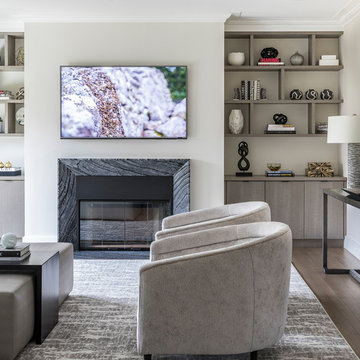
Marco Ricca
Immagine di un soggiorno design di medie dimensioni e chiuso con parquet chiaro, camino classico, cornice del camino in pietra e TV a parete
Immagine di un soggiorno design di medie dimensioni e chiuso con parquet chiaro, camino classico, cornice del camino in pietra e TV a parete
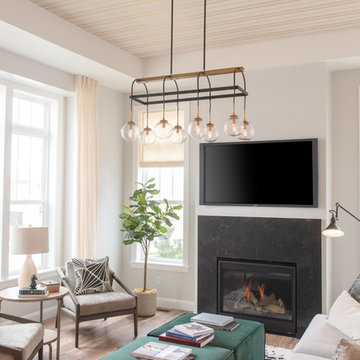
Jared Medley
Idee per un soggiorno minimal chiuso con pareti grigie, parquet scuro, camino classico, cornice del camino in pietra e TV a parete
Idee per un soggiorno minimal chiuso con pareti grigie, parquet scuro, camino classico, cornice del camino in pietra e TV a parete
Trova il professionista locale adatto per il tuo progetto
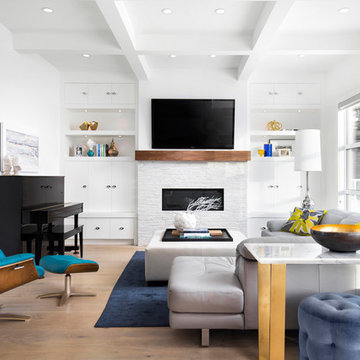
TV Installation Above The Fireplace.
Foto di un soggiorno design di medie dimensioni con pareti bianche, camino lineare Ribbon, cornice del camino in pietra, TV a parete, sala della musica, parquet chiaro e tappeto
Foto di un soggiorno design di medie dimensioni con pareti bianche, camino lineare Ribbon, cornice del camino in pietra, TV a parete, sala della musica, parquet chiaro e tappeto
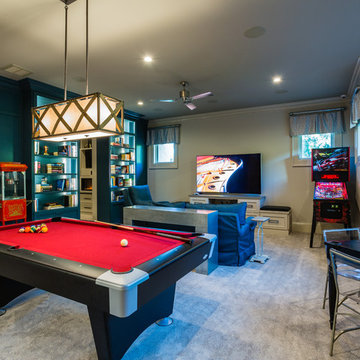
Timeless Tuscan on the Bluff
Foto di un soggiorno contemporaneo chiuso con pareti beige, moquette, sala giochi, TV autoportante e pavimento grigio
Foto di un soggiorno contemporaneo chiuso con pareti beige, moquette, sala giochi, TV autoportante e pavimento grigio
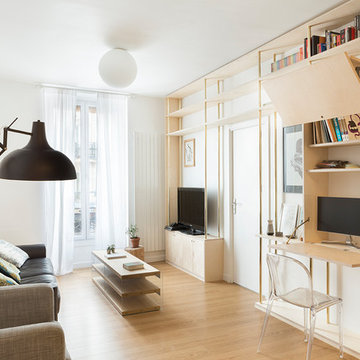
Maude Artarit
Ispirazione per un piccolo soggiorno minimal aperto con pareti bianche, parquet chiaro, nessun camino, TV autoportante, pavimento beige e sala formale
Ispirazione per un piccolo soggiorno minimal aperto con pareti bianche, parquet chiaro, nessun camino, TV autoportante, pavimento beige e sala formale
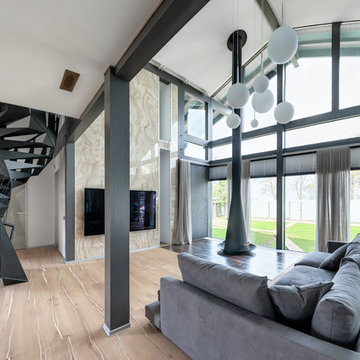
Константин Никифоров
Ispirazione per un grande soggiorno minimal aperto con camino sospeso, TV a parete e pavimento beige
Ispirazione per un grande soggiorno minimal aperto con camino sospeso, TV a parete e pavimento beige
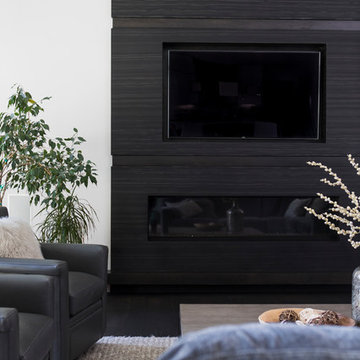
joy coakley photography
Ispirazione per un grande soggiorno contemporaneo aperto con pareti bianche, parquet scuro, camino lineare Ribbon, cornice del camino in pietra e parete attrezzata
Ispirazione per un grande soggiorno contemporaneo aperto con pareti bianche, parquet scuro, camino lineare Ribbon, cornice del camino in pietra e parete attrezzata

From CDK Architects:
This is a new home that replaced an existing 1949 home in Rosedale. The design concept for the new house is “Mid Century Modern Meets Modern.” This is clearly a new home, but we wanted to give reverence to the neighborhood and its roots.
It was important to us to re-purpose the old home. Rather than demolishing it, we worked with our contractor to disassemble the house piece by piece, eventually donating about 80% of the home to Habitat for Humanity. The wood floors were salvaged and reused on the new fireplace wall.
The home contains 3 bedrooms, 2.5 baths, plus a home office and a music studio, totaling 2,650 square feet. One of the home’s most striking features is its large vaulted ceiling in the Living/Dining/Kitchen area. Substantial clerestory windows provide treetop views and bring dappled light into the space from high above. There’s natural light in every room in the house. Balancing the desire for natural light and privacy was very important, as was the connection to nature.
What we hoped to achieve was a fun, flexible home with beautiful light and a nice balance of public and private spaces. We also wanted a home that would adapt to a growing family but would still fit our needs far into the future. The end result is a home with a calming, organic feel to it.
Built by R Builders LLC (General Contractor)
Interior Design by Becca Stephens Interiors
Landscape Design by Seedlings Gardening
Photos by Reagen Taylor Photography
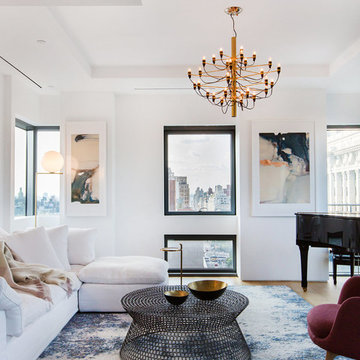
We curated a bright, atmospheric living room that leads the eye to panoramic views of Downtown Manhattan. Our clients wanted plush furniture to lounge on with their adorable pug, while also delivering elegance to entertain guests. We worked with an Los Angeles based artist to create customized artwork that pulls from volumes, textures, and colors used in the color and materials palette.
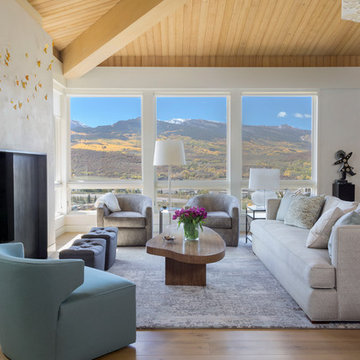
Foto di un soggiorno minimal aperto con pareti beige, parquet chiaro, camino classico e cornice del camino in metallo
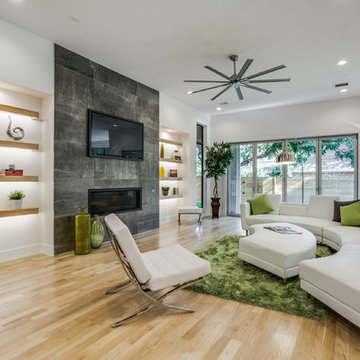
Idee per un soggiorno contemporaneo aperto con pareti bianche, parquet chiaro, camino lineare Ribbon e TV a parete
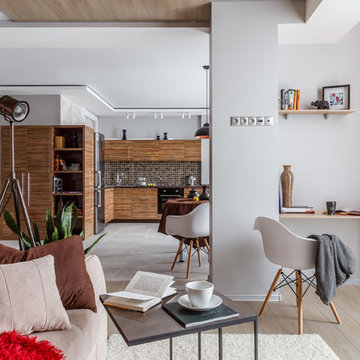
Дизайн: Ксения Лысенко
Фото: Михаил Чекалов
Esempio di un soggiorno design aperto con sala formale, pareti bianche, parquet chiaro e pavimento beige
Esempio di un soggiorno design aperto con sala formale, pareti bianche, parquet chiaro e pavimento beige

Emilio Collavino
Immagine di un ampio soggiorno minimal aperto con pavimento in gres porcellanato, nessun camino, nessuna TV, pavimento grigio, sala formale e tappeto
Immagine di un ampio soggiorno minimal aperto con pavimento in gres porcellanato, nessun camino, nessuna TV, pavimento grigio, sala formale e tappeto
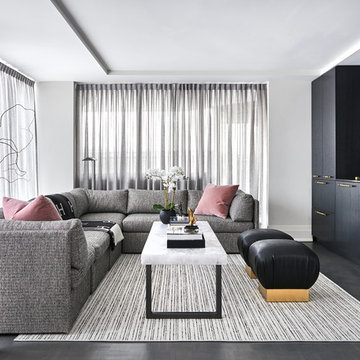
Immagine di un soggiorno contemporaneo di medie dimensioni e aperto con angolo bar, pareti bianche, nessun camino, TV a parete, pavimento grigio e pavimento in vinile
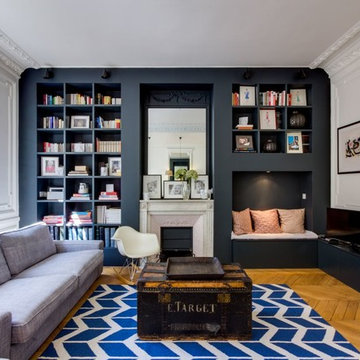
Photos, Adélaïde Klarwein
Esempio di un soggiorno minimal con pareti bianche, pavimento in legno massello medio, camino classico, TV autoportante e pavimento marrone
Esempio di un soggiorno minimal con pareti bianche, pavimento in legno massello medio, camino classico, TV autoportante e pavimento marrone
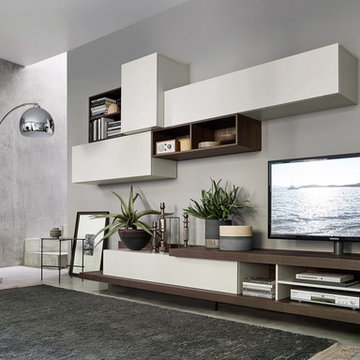
CUSTOM ITALIAN MODERN WALL CABINETS│FLOATING TV STANDS│MEDIA CENTER MODERN CABINETS│MODERN BOOKCASE│FLOATING SHELVING
To notice that walls can have an alternative function: they can become less crammed, more creative, and a master piece of the room : ASK US FOR A FREE CONSULTATION AND GET THE BEST DESIGN FOR YOUR ROOM !
Living contemporanei - Foto e idee per arredare
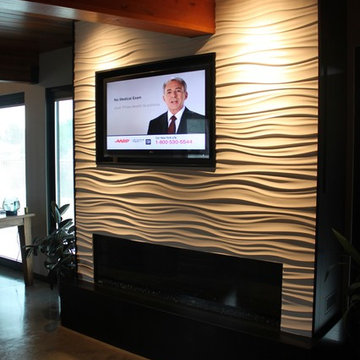
Doug Harbert
Immagine di un soggiorno design di medie dimensioni e aperto con pareti grigie, camino classico, cornice del camino piastrellata, parete attrezzata e pavimento marrone
Immagine di un soggiorno design di medie dimensioni e aperto con pareti grigie, camino classico, cornice del camino piastrellata, parete attrezzata e pavimento marrone
77



