Filtra anche per:
Budget
Ordina per:Popolari oggi
1 - 20 di 1.615 foto
1 di 3
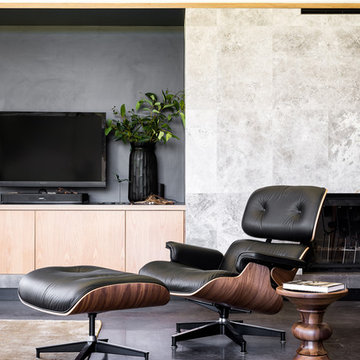
Idee per un soggiorno minimal con pareti bianche, pavimento in cemento e pavimento nero

Immagine di un soggiorno contemporaneo con cornice del camino piastrellata e pavimento nero

Ispirazione per un soggiorno contemporaneo con pareti grigie, pavimento nero, soffitto in legno e pareti in legno
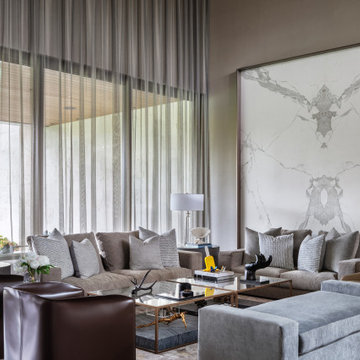
Foto di un ampio soggiorno contemporaneo aperto con sala formale, pareti beige, nessuna TV e pavimento nero
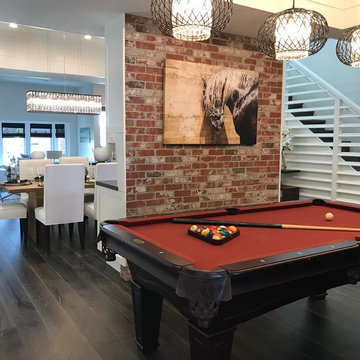
Immagine di un soggiorno contemporaneo di medie dimensioni e chiuso con pareti grigie, parquet scuro, nessun camino e pavimento nero
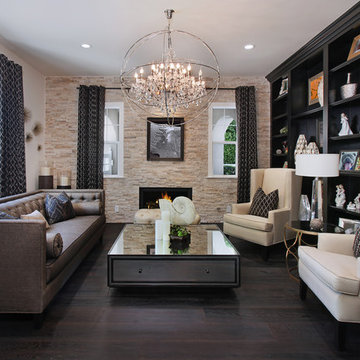
27 Diamonds is an interior design company in Orange County, CA. We take pride in delivering beautiful living spaces that reflect the tastes and lifestyles of our clients. Unlike most companies who charge hourly, most of our design packages are offered at a flat-rate, affordable price. Visit our website for more information: www.27diamonds.com
All furniture can be custom made to your specifications and shipped anywhere in the US (excluding Alaska and Hawaii). Contact us for more information.
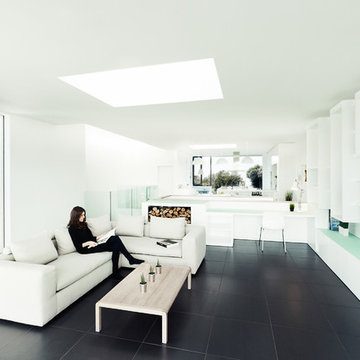
Photo: Martin Gardner
Architect: OB Architecture
Stylist: Emma Hooton
A contemporary, airy beautiful space set close to the sea in the New Forest
Immagine di un soggiorno contemporaneo aperto con pareti bianche, stufa a legna e pavimento nero
Immagine di un soggiorno contemporaneo aperto con pareti bianche, stufa a legna e pavimento nero
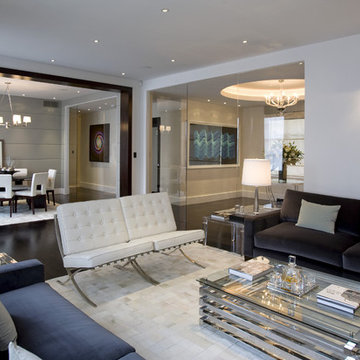
Immagine di un soggiorno contemporaneo aperto e di medie dimensioni con pareti bianche, parquet scuro, pavimento nero, nessun camino e tappeto

Situé au 4ème et 5ème étage, ce beau duplex est mis en valeur par sa luminosité. En contraste aux murs blancs, le parquet hausmannien en pointe de Hongrie a été repeint en noir, ce qui lui apporte une touche moderne. Dans le salon / cuisine ouverte, la grande bibliothèque d’angle a été dessinée et conçue sur mesure en bois de palissandre, et sert également de bureau.
La banquette également dessinée sur mesure apporte un côté cosy et très chic avec ses pieds en laiton.
La cuisine sans poignée, sur fond bleu canard, a un plan de travail en granit avec des touches de cuivre.
A l’étage, le bureau accueille un grand plan de travail en chêne massif, avec de grandes étagères peintes en vert anglais. La chambre parentale, très douce, est restée dans les tons blancs.
Cyrille Robin

Gacek Design Group - City Living on the Hudson - Living space; Halkin Mason Photography, LLC
Idee per un soggiorno design aperto con pareti verdi, parquet scuro e pavimento nero
Idee per un soggiorno design aperto con pareti verdi, parquet scuro e pavimento nero
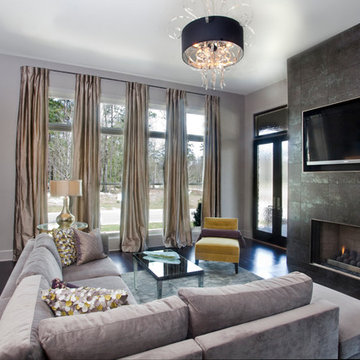
Papillos
Esempio di un soggiorno design con cornice del camino piastrellata, pavimento nero e tappeto
Esempio di un soggiorno design con cornice del camino piastrellata, pavimento nero e tappeto
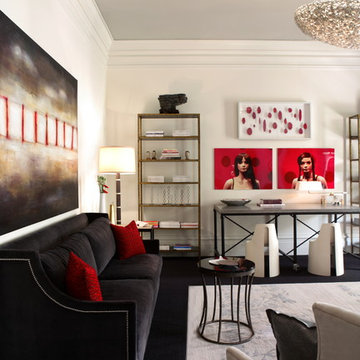
ASID Excellence Award for showhouse room
Ispirazione per un soggiorno design con pareti bianche e pavimento nero
Ispirazione per un soggiorno design con pareti bianche e pavimento nero

This project, an extensive remodel and addition to an existing modern residence high above Silicon Valley, was inspired by dominant images and textures from the site: boulders, bark, and leaves. We created a two-story addition clad in traditional Japanese Shou Sugi Ban burnt wood siding that anchors home and site. Natural textures also prevail in the cosmetic remodeling of all the living spaces. The new volume adjacent to an expanded kitchen contains a family room and staircase to an upper guest suite.
The original home was a joint venture between Min | Day as Design Architect and Burks Toma Architects as Architect of Record and was substantially completed in 1999. In 2005, Min | Day added the swimming pool and related outdoor spaces. Schwartz and Architecture (SaA) began work on the addition and substantial remodel of the interior in 2009, completed in 2015.
Photo by Matthew Millman
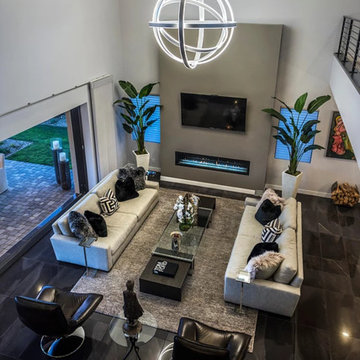
Modern chandelier
Immagine di un grande soggiorno design aperto con pareti grigie, camino lineare Ribbon, TV a parete e pavimento nero
Immagine di un grande soggiorno design aperto con pareti grigie, camino lineare Ribbon, TV a parete e pavimento nero
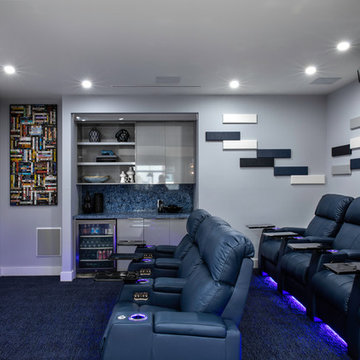
Photographer: Paul Stoppi
Immagine di un home theatre contemporaneo chiuso con pareti grigie, moquette, schermo di proiezione e pavimento nero
Immagine di un home theatre contemporaneo chiuso con pareti grigie, moquette, schermo di proiezione e pavimento nero
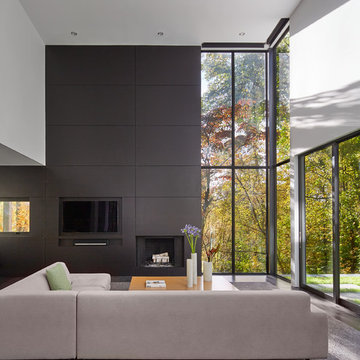
Ispirazione per un soggiorno contemporaneo aperto con pareti bianche, camino classico, TV a parete e pavimento nero
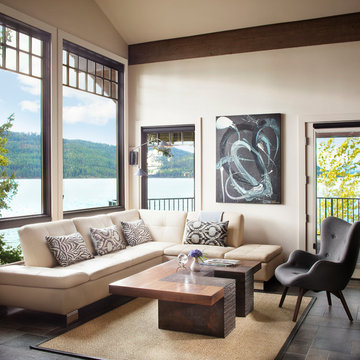
Gibeon Photography
this space is part of the open floor plan off the kitchen and dining area, this seating area promotes conversation and comfortable lounging while other family members are in the kitchen
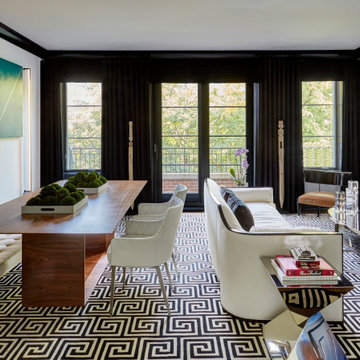
Single, upwardly mobile attorney who recently became partner at his firm at a very young age. This is his first “big boy house” and after years of living college and dorm mismatched items, the client decided to work with our firm. The space was awkward occupying a top floor of a four story walk up. The floorplan was very efficient; however it lacked any sense of “wow” There was no real foyer or entry. It was very awkward as it relates to the number of stairs. The solution: a very crisp black and while color scheme with accents of masculine blues. Since the foyer lacked architecture, we brought in a very bold and statement mural which resembles an ocean wave, creating movement. The sophisticated palette continues into the master bedroom where it is done in deep shades of warm gray. With a sense of cozy yet dramatic.
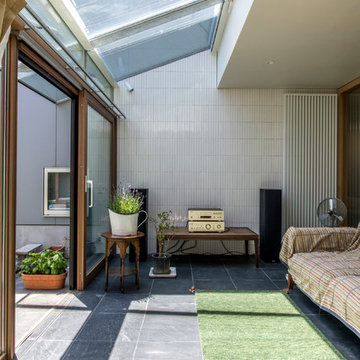
Immagine di una veranda minimal con pavimento in gres porcellanato, soffitto in vetro e pavimento nero
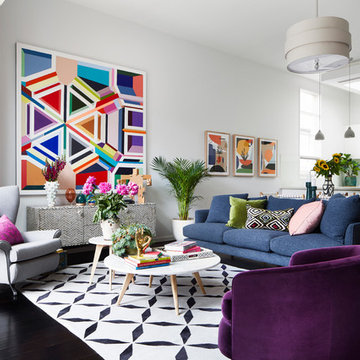
Immagine di un soggiorno design aperto con sala formale, pareti bianche, pavimento in legno verniciato e pavimento nero
1


