Living contemporanei con pavimento nero - Foto e idee per arredare
Filtra anche per:
Budget
Ordina per:Popolari oggi
1 - 20 di 1.615 foto
1 di 3

Tom Holdsworth Photography
Our clients wanted to create a room that would bring them closer to the outdoors; a room filled with natural lighting; and a venue to spotlight a modern fireplace.
Early in the design process, our clients wanted to replace their existing, outdated, and rundown screen porch, but instead decided to build an all-season sun room. The space was intended as a quiet place to read, relax, and enjoy the view.
The sunroom addition extends from the existing house and is nestled into its heavily wooded surroundings. The roof of the new structure reaches toward the sky, enabling additional light and views.
The floor-to-ceiling magnum double-hung windows with transoms, occupy the rear and side-walls. The original brick, on the fourth wall remains exposed; and provides a perfect complement to the French doors that open to the dining room and create an optimum configuration for cross-ventilation.
To continue the design philosophy for this addition place seamlessly merged natural finishes from the interior to the exterior. The Brazilian black slate, on the sunroom floor, extends to the outdoor terrace; and the stained tongue and groove, installed on the ceiling, continues through to the exterior soffit.
The room's main attraction is the suspended metal fireplace; an authentic wood-burning heat source. Its shape is a modern orb with a commanding presence. Positioned at the center of the room, toward the rear, the orb adds to the majestic interior-exterior experience.
This is the client's third project with place architecture: design. Each endeavor has been a wonderful collaboration to successfully bring this 1960s ranch-house into twenty-first century living.
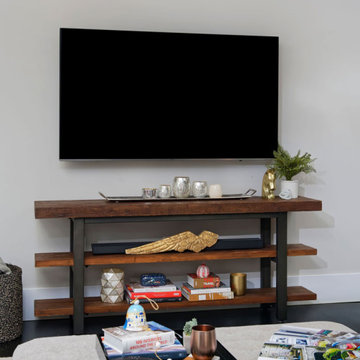
Accent walls, patterned wallpaper, modern furniture, dramatic artwork, and unique finishes — this condo in downtown Denver is a treasure trove of good design.
---
Project designed by Denver, Colorado interior designer Margarita Bravo. She serves Denver as well as surrounding areas such as Cherry Hills Village, Englewood, Greenwood Village, and Bow Mar.
For more about MARGARITA BRAVO, click here: https://www.margaritabravo.com/
To learn more about this project, click here:
https://www.margaritabravo.com/portfolio/fun-eclectic-denver-condo-design/
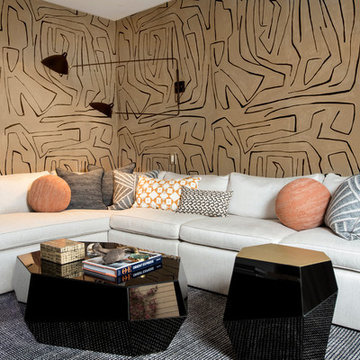
A custom linen blend sofa was designed by Wilkinson Brochier to wrap around the room for comfortable reading and movie viewing.
Walls were papered and the black, gold and ecru color scheme was spiked with ethnic print cushions and orange ball pillows. The mirrored tables were also custom designed.
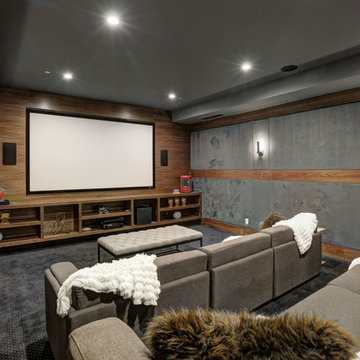
Esempio di un grande home theatre contemporaneo chiuso con pareti grigie, moquette, TV a parete e pavimento nero

Dark and dramatic living room featuring this stunning bay window seat.
Built in furniture makes the most of the compact space whilst sumptuous textures, rich colours and black walls bring drama a-plenty.
Photo Susie Lowe
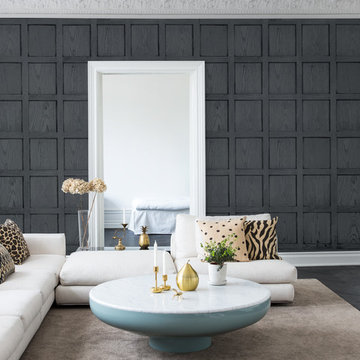
Foto di un soggiorno design chiuso con pareti grigie, pavimento nero, sala formale e parquet scuro

Gacek Design Group - City Living on the Hudson - Living space; Halkin Mason Photography, LLC
Idee per un soggiorno design aperto con pareti verdi, parquet scuro e pavimento nero
Idee per un soggiorno design aperto con pareti verdi, parquet scuro e pavimento nero
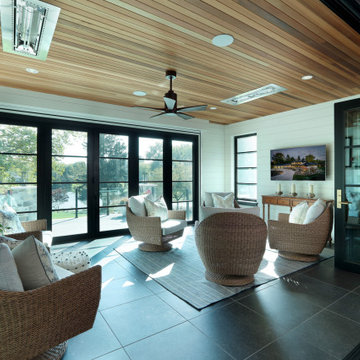
Immagine di una grande veranda design con pavimento con piastrelle in ceramica, camino classico, cornice del camino in mattoni e pavimento nero
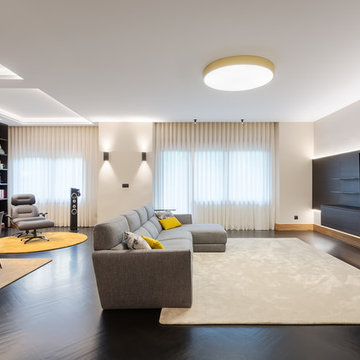
Esempio di un soggiorno design con pareti bianche, pavimento in legno verniciato, TV autoportante e pavimento nero
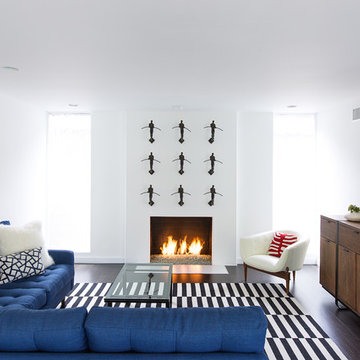
Idee per un soggiorno minimal di medie dimensioni e aperto con sala formale, pareti bianche, parquet scuro, camino classico, TV a parete, cornice del camino in intonaco e pavimento nero
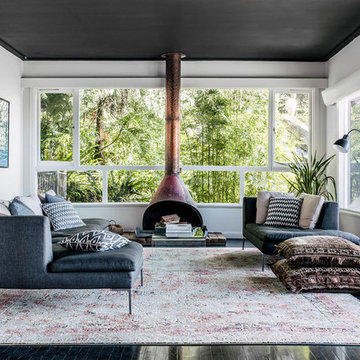
Idee per un soggiorno contemporaneo con pareti bianche, pavimento in legno verniciato, stufa a legna e pavimento nero
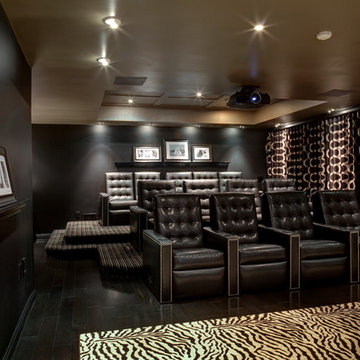
Theater Room - Media Room
Immagine di un home theatre design chiuso con pareti nere, schermo di proiezione e pavimento nero
Immagine di un home theatre design chiuso con pareti nere, schermo di proiezione e pavimento nero
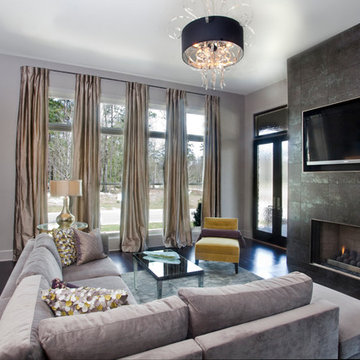
Papillos
Esempio di un soggiorno design con cornice del camino piastrellata, pavimento nero e tappeto
Esempio di un soggiorno design con cornice del camino piastrellata, pavimento nero e tappeto
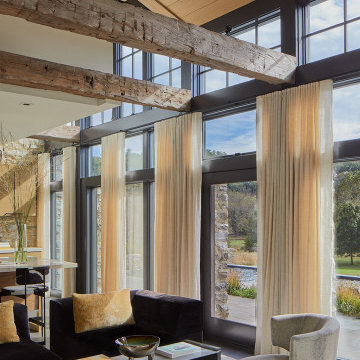
Owner, architect, and site merged a design from their mutual association with the river.
Located on the edge of Goose Creek, the owner was drawn to the site, reminiscent of a river from his youth that he used to tube down with friends and a 6-pack of beer. The architect, although growing up a country way, had similar memories along the water.
Design gains momentum from conversations of built forms they recall floating along: mills and industrial compounds lining waterways that once acted as their lifeline. The common memories of floating past stone abutments and looking up at timber trussed bridges from below inform the interior. The concept extends into the hardscape in piers, and terraces that recall those partial elements remaining in and around the river.
©️Maxwell MacKenzie
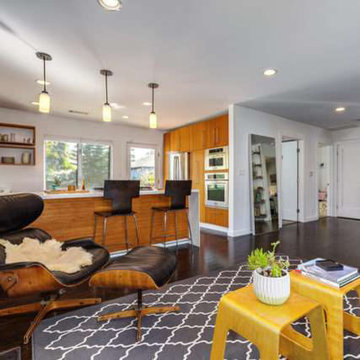
Designed by Stephanie Ericson, Inchoate Architecture Photos by Brian Reitz, Creative Vision Studios
Esempio di un soggiorno contemporaneo di medie dimensioni e aperto con pareti bianche, parquet scuro, camino classico, cornice del camino in mattoni, nessuna TV e pavimento nero
Esempio di un soggiorno contemporaneo di medie dimensioni e aperto con pareti bianche, parquet scuro, camino classico, cornice del camino in mattoni, nessuna TV e pavimento nero
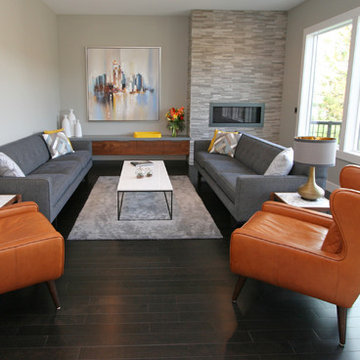
Immagine di un soggiorno minimal di medie dimensioni e aperto con pareti grigie, parquet scuro, camino lineare Ribbon, cornice del camino in pietra e pavimento nero
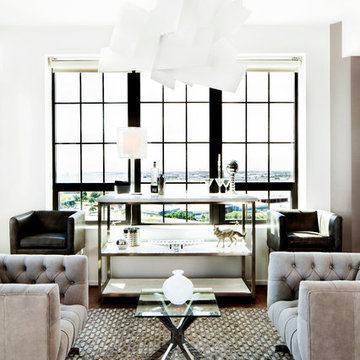
The bar with a view.
Idee per un soggiorno minimal di medie dimensioni e aperto con parquet scuro, nessun camino, TV a parete, pareti bianche e pavimento nero
Idee per un soggiorno minimal di medie dimensioni e aperto con parquet scuro, nessun camino, TV a parete, pareti bianche e pavimento nero
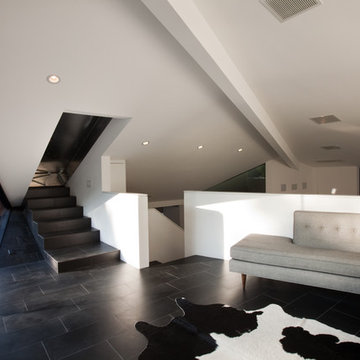
ANX, Scott Rhea
Esempio di un piccolo soggiorno contemporaneo stile loft con libreria, pareti bianche, pavimento in gres porcellanato e pavimento nero
Esempio di un piccolo soggiorno contemporaneo stile loft con libreria, pareti bianche, pavimento in gres porcellanato e pavimento nero
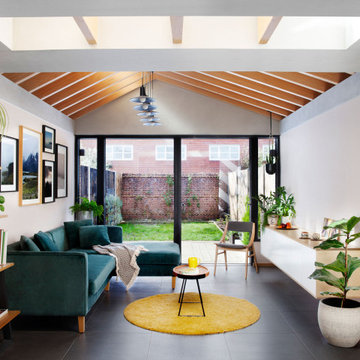
Idee per un soggiorno minimal con pareti bianche, nessuna TV, pavimento nero, travi a vista e soffitto a volta

撮影 福澤昭嘉
Esempio di un grande soggiorno contemporaneo aperto con pareti grigie, pavimento in ardesia, TV a parete, pavimento nero e soffitto in legno
Esempio di un grande soggiorno contemporaneo aperto con pareti grigie, pavimento in ardesia, TV a parete, pavimento nero e soffitto in legno
Living contemporanei con pavimento nero - Foto e idee per arredare
1


