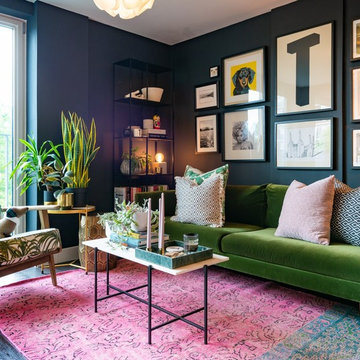Living con pavimento nero - Foto e idee per arredare
Filtra anche per:
Budget
Ordina per:Popolari oggi
1 - 20 di 4.615 foto

Tom Holdsworth Photography
Our clients wanted to create a room that would bring them closer to the outdoors; a room filled with natural lighting; and a venue to spotlight a modern fireplace.
Early in the design process, our clients wanted to replace their existing, outdated, and rundown screen porch, but instead decided to build an all-season sun room. The space was intended as a quiet place to read, relax, and enjoy the view.
The sunroom addition extends from the existing house and is nestled into its heavily wooded surroundings. The roof of the new structure reaches toward the sky, enabling additional light and views.
The floor-to-ceiling magnum double-hung windows with transoms, occupy the rear and side-walls. The original brick, on the fourth wall remains exposed; and provides a perfect complement to the French doors that open to the dining room and create an optimum configuration for cross-ventilation.
To continue the design philosophy for this addition place seamlessly merged natural finishes from the interior to the exterior. The Brazilian black slate, on the sunroom floor, extends to the outdoor terrace; and the stained tongue and groove, installed on the ceiling, continues through to the exterior soffit.
The room's main attraction is the suspended metal fireplace; an authentic wood-burning heat source. Its shape is a modern orb with a commanding presence. Positioned at the center of the room, toward the rear, the orb adds to the majestic interior-exterior experience.
This is the client's third project with place architecture: design. Each endeavor has been a wonderful collaboration to successfully bring this 1960s ranch-house into twenty-first century living.

Immagine di un grande soggiorno classico stile loft con libreria, pareti bianche, parquet chiaro, camino classico, cornice del camino piastrellata, TV a parete e pavimento nero
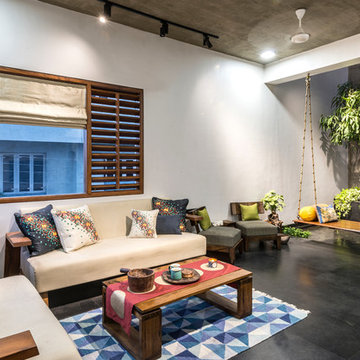
Ispirazione per un soggiorno etnico chiuso con pareti bianche, sala formale, pavimento nero e tappeto
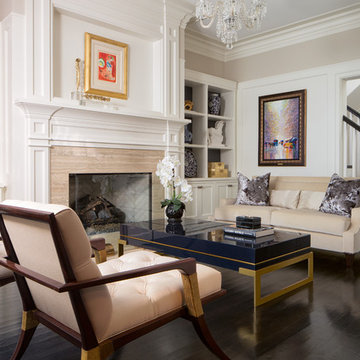
Foto di un grande soggiorno chic chiuso con sala formale, pareti bianche, parquet scuro, camino classico, cornice del camino in pietra, nessuna TV e pavimento nero

Ispirazione per un soggiorno rustico di medie dimensioni e aperto con libreria, pareti bianche, pavimento in gres porcellanato, camino classico, cornice del camino in metallo, nessuna TV, pavimento nero, travi a vista e pareti in perlinato
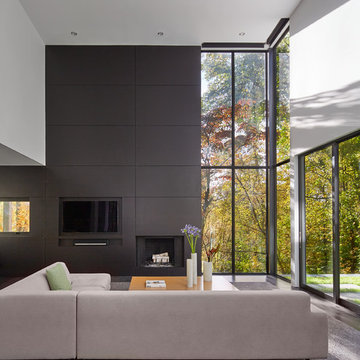
Foto di un soggiorno minimal con pareti nere, pavimento in cemento, camino classico, TV a parete e pavimento nero

Foto di un soggiorno moderno di medie dimensioni e chiuso con sala formale, pareti grigie, parquet scuro, nessun camino e pavimento nero
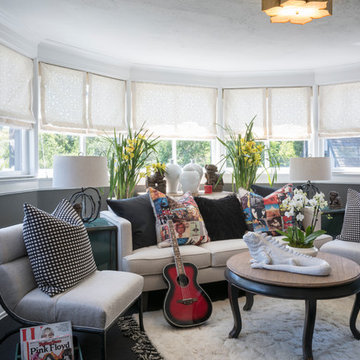
Photo: Carolyn Reyes © 2017 Houzz
Rock Glam Teen Sunroom
Design team: The Art of Room Design
Ispirazione per un soggiorno chic chiuso con sala della musica, pareti grigie, moquette e pavimento nero
Ispirazione per un soggiorno chic chiuso con sala della musica, pareti grigie, moquette e pavimento nero
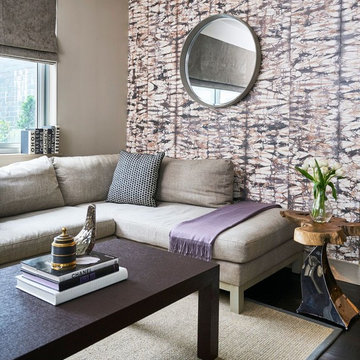
Idee per un soggiorno design di medie dimensioni e aperto con pareti multicolore, parquet scuro, sala formale, nessuna TV e pavimento nero
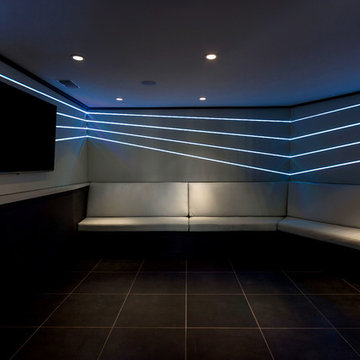
Immagine di un piccolo home theatre contemporaneo chiuso con pavimento in marmo, pareti grigie, TV a parete e pavimento nero
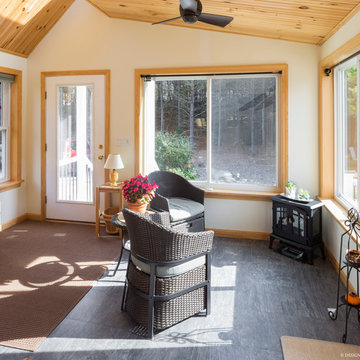
Client wanted an addition that preserves existing vaulted living room windows while provided direct lines of sight from adjacent kitchen function. Sunlight and views to the surrounding nature from specific locations within the existing dwelling were important in the sizing and placement of windows. The limited space was designed to accommodate the function of a mudroom with the feasibility of interior and exterior sunroom relaxation.
Photography by Design Imaging Studios
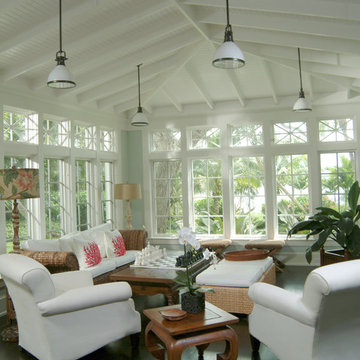
Rob Downey
Idee per una veranda tropicale con parquet scuro, soffitto classico e pavimento nero
Idee per una veranda tropicale con parquet scuro, soffitto classico e pavimento nero

Gacek Design Group - City Living on the Hudson - Living space; Halkin Mason Photography, LLC
Idee per un soggiorno design aperto con pareti verdi, parquet scuro e pavimento nero
Idee per un soggiorno design aperto con pareti verdi, parquet scuro e pavimento nero

Modern media room joinery white drawers, tallowwood joinery and burnished concrete floor
Photo by Tom Ferguson
Idee per un grande soggiorno minimal aperto con pareti bianche, pavimento in cemento, parete attrezzata e pavimento nero
Idee per un grande soggiorno minimal aperto con pareti bianche, pavimento in cemento, parete attrezzata e pavimento nero

Keeping the original fireplace and darkening the floors created the perfect complement to the white walls.
Idee per un soggiorno minimalista di medie dimensioni e aperto con sala della musica, parquet scuro, camino bifacciale, cornice del camino in pietra, pavimento nero e soffitto in legno
Idee per un soggiorno minimalista di medie dimensioni e aperto con sala della musica, parquet scuro, camino bifacciale, cornice del camino in pietra, pavimento nero e soffitto in legno
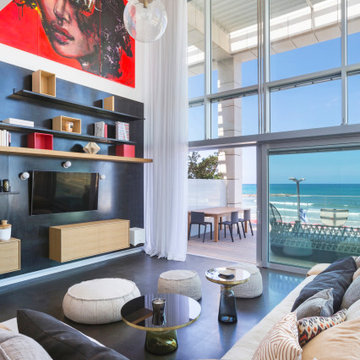
Esempio di un soggiorno contemporaneo aperto con pareti bianche, TV a parete e pavimento nero

Designed by Malia Schultheis and built by Tru Form Tiny. This Tiny Home features Blue stained pine for the ceiling, pine wall boards in white, custom barn door, custom steel work throughout, and modern minimalist window trim.

A sense of craft, texture and color mark this living room. Charred cedar surrounds the blackened steel fireplace. Together they anchor the living room which otherwise is open to the views beyond.
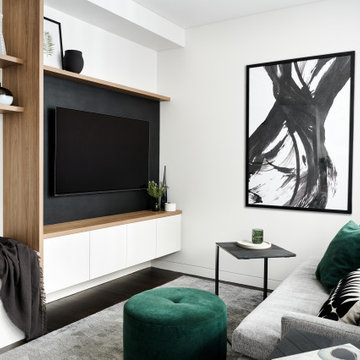
Foto di un soggiorno minimalista di medie dimensioni e aperto con libreria, pareti bianche, parquet scuro, nessun camino, parete attrezzata e pavimento nero
Living con pavimento nero - Foto e idee per arredare
1



