Living contemporanei con TV a parete - Foto e idee per arredare
Filtra anche per:
Budget
Ordina per:Popolari oggi
1 - 20 di 47.751 foto
1 di 3

Triplo salotto con arredi su misura, parquet rovere norvegese e controsoffitto a vela con strip led incassate e faretti quadrati.
Ispirazione per un grande soggiorno design aperto con parquet chiaro, cornice del camino in intonaco, TV a parete, libreria, camino lineare Ribbon, soffitto ribassato e pareti beige
Ispirazione per un grande soggiorno design aperto con parquet chiaro, cornice del camino in intonaco, TV a parete, libreria, camino lineare Ribbon, soffitto ribassato e pareti beige
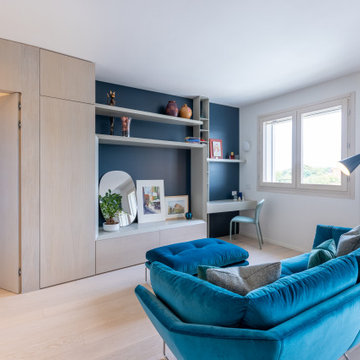
Esempio di un soggiorno contemporaneo di medie dimensioni con libreria, pareti blu, parquet chiaro, TV a parete e pavimento beige

Immagine di un soggiorno design con pareti multicolore, parquet chiaro, TV a parete, pavimento beige e carta da parati
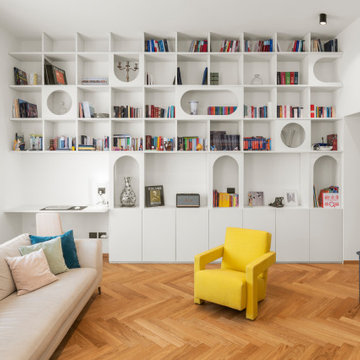
Foto di un soggiorno design di medie dimensioni e chiuso con pareti bianche, pavimento in legno massello medio, TV a parete e pavimento marrone

Esempio di un grande soggiorno contemporaneo stile loft con pareti blu, pavimento in cemento, TV a parete e pavimento grigio

Embrace the essence of cottage living with a bespoke wall unit and bookshelf tailored to your unique space. Handcrafted with care and attention to detail, this renovation project infuses a modern cottage living room with rustic charm and timeless appeal. The custom-built unit offers both practical storage solutions and a focal point for displaying cherished possessions. This thoughtfully designed addition enhances the warmth and character of the space.

Foto di un soggiorno minimal di medie dimensioni con pareti marroni, parquet scuro, nessun camino, TV a parete e pavimento marrone

An Indoor Lady
Foto di un soggiorno design di medie dimensioni e aperto con pareti grigie, pavimento in cemento, camino bifacciale, TV a parete e cornice del camino piastrellata
Foto di un soggiorno design di medie dimensioni e aperto con pareti grigie, pavimento in cemento, camino bifacciale, TV a parete e cornice del camino piastrellata

This contemporary beauty features a 3D porcelain tile wall with the TV and propane fireplace built in. The glass shelves are clear, starfire glass so they appear blue instead of green.

Justin Krug Photography
Idee per un ampio soggiorno minimal aperto con pareti bianche, parquet chiaro, cornice del camino in pietra, TV a parete, sala formale e camino lineare Ribbon
Idee per un ampio soggiorno minimal aperto con pareti bianche, parquet chiaro, cornice del camino in pietra, TV a parete, sala formale e camino lineare Ribbon

With adjacent neighbors within a fairly dense section of Paradise Valley, Arizona, C.P. Drewett sought to provide a tranquil retreat for a new-to-the-Valley surgeon and his family who were seeking the modernism they loved though had never lived in. With a goal of consuming all possible site lines and views while maintaining autonomy, a portion of the house — including the entry, office, and master bedroom wing — is subterranean. This subterranean nature of the home provides interior grandeur for guests but offers a welcoming and humble approach, fully satisfying the clients requests.
While the lot has an east-west orientation, the home was designed to capture mainly north and south light which is more desirable and soothing. The architecture’s interior loftiness is created with overlapping, undulating planes of plaster, glass, and steel. The woven nature of horizontal planes throughout the living spaces provides an uplifting sense, inviting a symphony of light to enter the space. The more voluminous public spaces are comprised of stone-clad massing elements which convert into a desert pavilion embracing the outdoor spaces. Every room opens to exterior spaces providing a dramatic embrace of home to natural environment.
Grand Award winner for Best Interior Design of a Custom Home
The material palette began with a rich, tonal, large-format Quartzite stone cladding. The stone’s tones gaveforth the rest of the material palette including a champagne-colored metal fascia, a tonal stucco system, and ceilings clad with hemlock, a tight-grained but softer wood that was tonally perfect with the rest of the materials. The interior case goods and wood-wrapped openings further contribute to the tonal harmony of architecture and materials.
Grand Award Winner for Best Indoor Outdoor Lifestyle for a Home This award-winning project was recognized at the 2020 Gold Nugget Awards with two Grand Awards, one for Best Indoor/Outdoor Lifestyle for a Home, and another for Best Interior Design of a One of a Kind or Custom Home.
At the 2020 Design Excellence Awards and Gala presented by ASID AZ North, Ownby Design received five awards for Tonal Harmony. The project was recognized for 1st place – Bathroom; 3rd place – Furniture; 1st place – Kitchen; 1st place – Outdoor Living; and 2nd place – Residence over 6,000 square ft. Congratulations to Claire Ownby, Kalysha Manzo, and the entire Ownby Design team.
Tonal Harmony was also featured on the cover of the July/August 2020 issue of Luxe Interiors + Design and received a 14-page editorial feature entitled “A Place in the Sun” within the magazine.

Modern Living Room
Idee per un soggiorno minimal di medie dimensioni e aperto con sala formale, pareti bianche, parquet chiaro, cornice del camino piastrellata, TV a parete e pavimento beige
Idee per un soggiorno minimal di medie dimensioni e aperto con sala formale, pareti bianche, parquet chiaro, cornice del camino piastrellata, TV a parete e pavimento beige
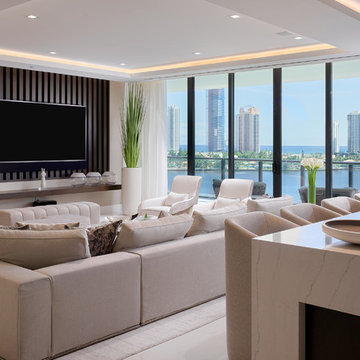
Barry Grossman Photography
Idee per un soggiorno contemporaneo con pareti beige, TV a parete e pavimento bianco
Idee per un soggiorno contemporaneo con pareti beige, TV a parete e pavimento bianco

Esempio di un grande soggiorno contemporaneo aperto con pareti bianche, parquet chiaro, camino lineare Ribbon, TV a parete, pavimento beige e cornice del camino in intonaco

Living Room
Immagine di un grande soggiorno contemporaneo aperto con sala formale, pavimento in legno massello medio, camino lineare Ribbon, cornice del camino in metallo, TV a parete e pareti beige
Immagine di un grande soggiorno contemporaneo aperto con sala formale, pavimento in legno massello medio, camino lineare Ribbon, cornice del camino in metallo, TV a parete e pareti beige

This Minnesota Artisan Tour showcase home features three exceptional natural stone fireplaces. A custom blend of ORIJIN STONE's Alder™ Split Face Limestone is paired with custom Indiana Limestone for the oversized hearths. Minnetrista, MN residence.
MASONRY: SJB Masonry + Concrete
BUILDER: Denali Custom Homes, Inc.
PHOTOGRAPHY: Landmark Photography
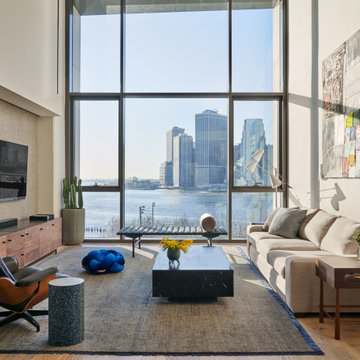
Idee per un soggiorno minimal con pareti bianche, pavimento in legno massello medio, TV a parete e pavimento marrone

Custom joinery was designed and installed in the living spaces of this modern 4 bedroom residence, to maximise its private outdoor spaces to the front and rear of the house and provide a private open space for indoor/outdoor living.
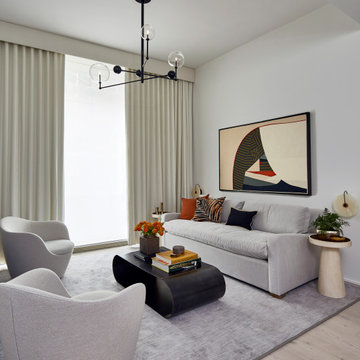
Foto di un soggiorno minimal di medie dimensioni e aperto con pareti bianche, parquet chiaro, nessun camino, TV a parete e pavimento beige

Foto di un soggiorno design con pareti grigie, pavimento in legno massello medio, TV a parete e pavimento marrone
Living contemporanei con TV a parete - Foto e idee per arredare
1


