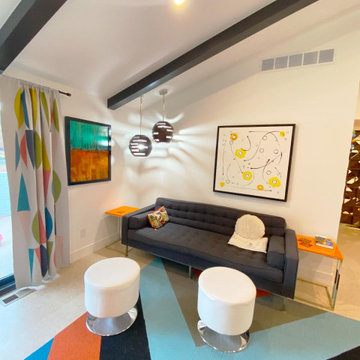Living con pavimento in sughero - Foto e idee per arredare
Filtra anche per:
Budget
Ordina per:Popolari oggi
141 - 160 di 882 foto
1 di 2

Immagine di un grande soggiorno minimal aperto con sala formale, pareti blu, pavimento in sughero, camino lineare Ribbon, cornice del camino in metallo, TV a parete e pavimento marrone
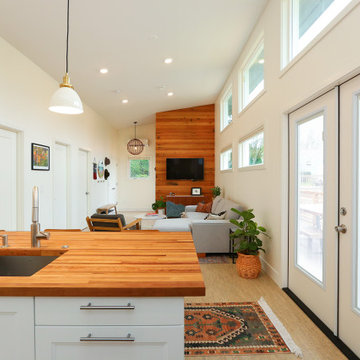
Foto di un piccolo soggiorno scandinavo aperto con pareti bianche, pavimento in sughero e TV a parete
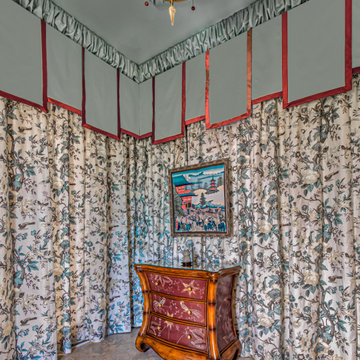
Clever indoor She Shed private luxury retreat
Idee per una veranda tradizionale di medie dimensioni con pavimento in sughero e pavimento blu
Idee per una veranda tradizionale di medie dimensioni con pavimento in sughero e pavimento blu
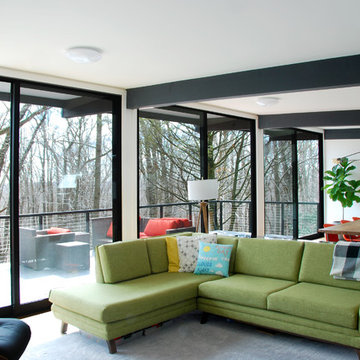
Studio Robert Jamieson
Idee per un soggiorno moderno di medie dimensioni e aperto con pareti bianche, pavimento in sughero, camino classico, cornice del camino in intonaco, TV a parete e pavimento marrone
Idee per un soggiorno moderno di medie dimensioni e aperto con pareti bianche, pavimento in sughero, camino classico, cornice del camino in intonaco, TV a parete e pavimento marrone
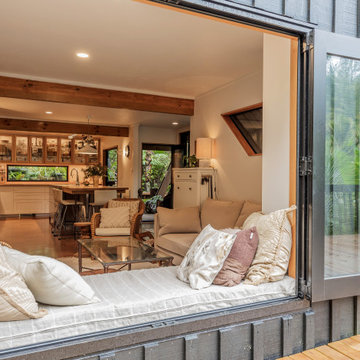
It takes a special kind of client to embrace the eclectic design style. Eclecticism is an approach to design that combines elements from various periods, styles, and sources. It involves the deliberate mixing and matching of different aesthetics to create a unique and visually interesting space. Eclectic design celebrates the diversity of influences and allows for the expression of personal taste and creativity.
The client a window dresser in her former life her own bold ideas right from the start, like the wallpaper for the kitchen splashback.
The kitchen used to be in what is now the sitting area and was moved into the former dining space. Creating a large Kitchen with a large bench style table coming off it combines the spaces and allowed for steel tube elements in combination with stainless and timber benchtops. Combining materials adds depth and visual interest. The playful and unexpected elements like the elephant wallpaper in the kitchen create a lively and engaging environment.
The swapping of the spaces created an open layout with seamless integration to the adjacent living area. The prominent focal point of this kitchen is the island.
All the spaces allowed the client the freedom to experiment and showcase her personal style.
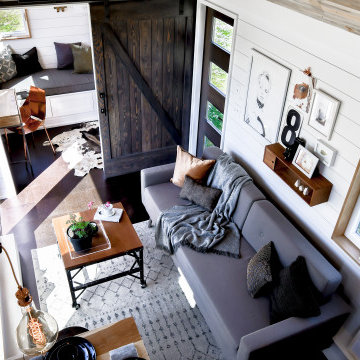
Designed by Malia Schultheis and built by Tru Form Tiny. This Tiny Home features Blue stained pine for the ceiling, pine wall boards in white, custom barn door, custom steel work throughout, and modern minimalist window trim.
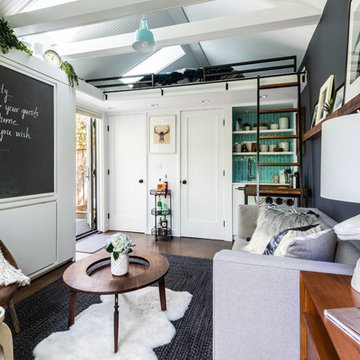
Custom, collapsable coffee table built by Ben Cruzat.
Custom couch designed by Jeff Pelletier, AIA, CPHC, and built by Couch Seattle.
Photos by Andrew Giammarco Photography.
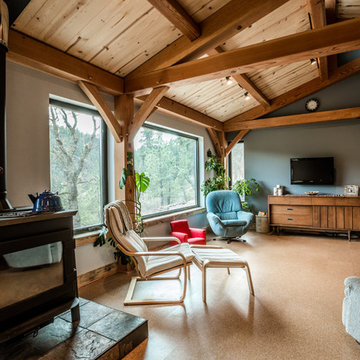
The living room takes advantage of the expansive views of the Black Hills. The house's southern exposure offers tremendous views of the canyon and plenty of warmth in winter. The design contrasts a beautiful, heavy timber frame and tongue-and-groove wood ceilings with modern details. Photo by Kim Lathe Photography
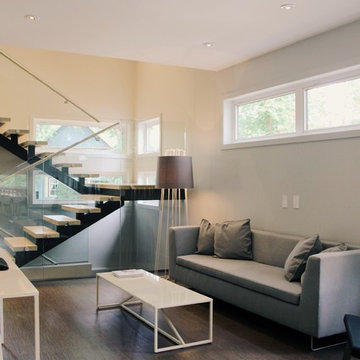
Gary Colwell @garison
Esempio di un soggiorno minimalista di medie dimensioni e aperto con sala formale, pareti grigie, pavimento in sughero, camino bifacciale, cornice del camino in legno e TV autoportante
Esempio di un soggiorno minimalista di medie dimensioni e aperto con sala formale, pareti grigie, pavimento in sughero, camino bifacciale, cornice del camino in legno e TV autoportante
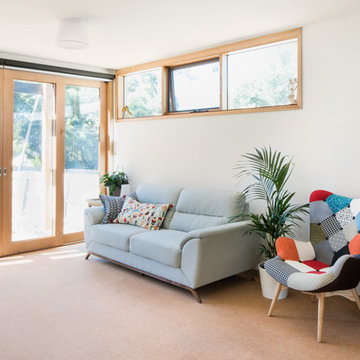
Charlie Kinross Photography *
---------------------------------------------
Rear Living Room with recycled hardwood shelving, and Australian Hardwood double glazed windows

Clerestory windows and post-and-beam construction provide a wide-open space for this great room. By using and area rug, the living space and dining spaces are defined. New cork flooring provides a fresh, clean look.
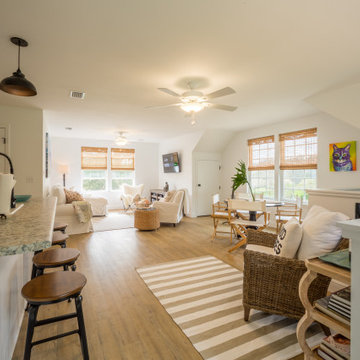
Living space with natural lighting and kitchen.
Idee per un soggiorno country di medie dimensioni e aperto con sala formale, pareti bianche, pavimento in sughero, nessun camino, TV a parete e pavimento marrone
Idee per un soggiorno country di medie dimensioni e aperto con sala formale, pareti bianche, pavimento in sughero, nessun camino, TV a parete e pavimento marrone
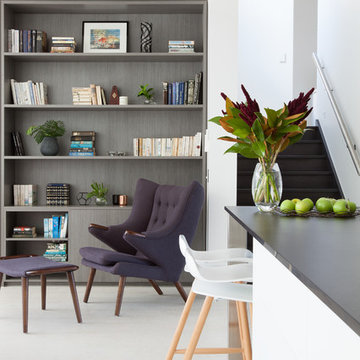
Shania Shegedyn Photography
Ispirazione per un soggiorno moderno di medie dimensioni e aperto con libreria, pareti bianche, pavimento in sughero e pavimento bianco
Ispirazione per un soggiorno moderno di medie dimensioni e aperto con libreria, pareti bianche, pavimento in sughero e pavimento bianco
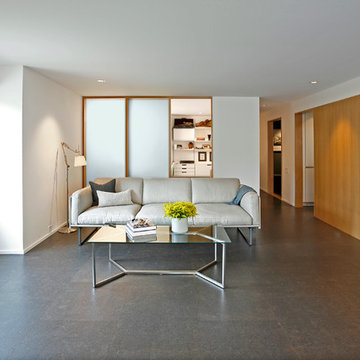
Immagine di un grande soggiorno moderno aperto con pareti bianche, camino lineare Ribbon, cornice del camino in metallo, nessuna TV e pavimento in sughero
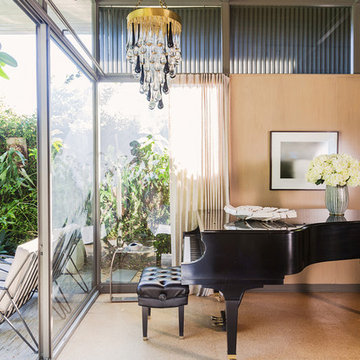
photo by Sara Essex
Ispirazione per un soggiorno moderno con pareti marroni e pavimento in sughero
Ispirazione per un soggiorno moderno con pareti marroni e pavimento in sughero
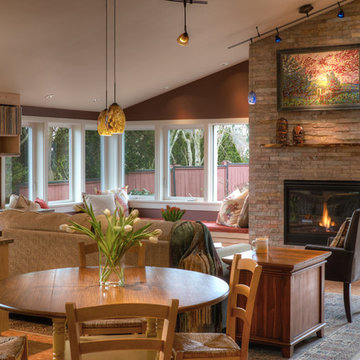
NW Architectural Photography
Immagine di un soggiorno stile americano di medie dimensioni e aperto con pareti rosse, pavimento in sughero, camino classico, cornice del camino in mattoni, libreria, nessuna TV e pavimento marrone
Immagine di un soggiorno stile americano di medie dimensioni e aperto con pareti rosse, pavimento in sughero, camino classico, cornice del camino in mattoni, libreria, nessuna TV e pavimento marrone
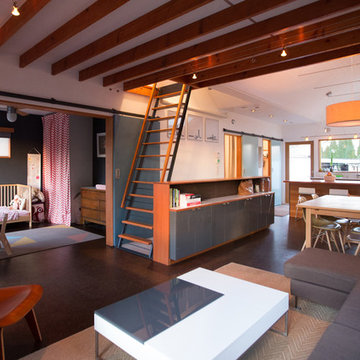
Foto di un piccolo soggiorno minimalista stile loft con pavimento in sughero e pareti bianche
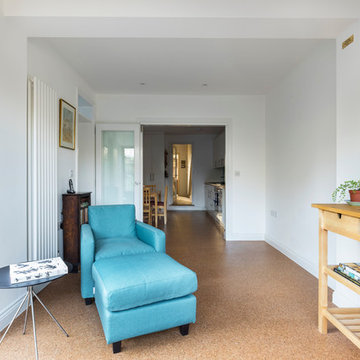
Cosy and retro living room with double door leading to the kitchen, creating one large area.
Blue arm-chair with a matching footstool.
Corck flooring.

Open Living room off the entry. Kept the existing brick fireplace surround and added quartz floating hearth. Hemlock paneling on walls. New Aluminum sliding doors to replace the old
Living con pavimento in sughero - Foto e idee per arredare
8



