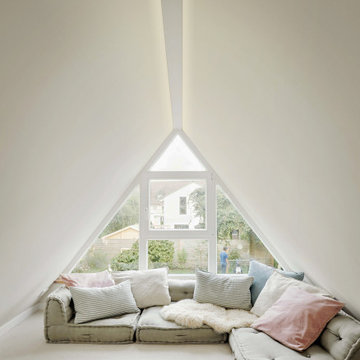Living con pavimento in sughero e moquette - Foto e idee per arredare
Filtra anche per:
Budget
Ordina per:Popolari oggi
1 - 20 di 68.670 foto
1 di 3

wicker furniture, wood coffee table, glass candle holders, folding side table, orange side table, orange pillow, striped cushions, clerestory windows,
Photography by Michael J. Lee

Builder: Michels Homes
Cabinetry Design: Megan Dent
Interior Design: Jami Ludens, Studio M Interiors
Photography: Landmark Photography
Ispirazione per un grande soggiorno stile rurale con moquette, camino ad angolo e cornice del camino in pietra
Ispirazione per un grande soggiorno stile rurale con moquette, camino ad angolo e cornice del camino in pietra

Foto di un soggiorno minimal con pareti grigie, moquette, nessun camino e nessuna TV

Idee per un soggiorno tradizionale di medie dimensioni con angolo bar, pareti grigie, moquette, pavimento grigio e pareti in legno

Esempio di un soggiorno classico con pareti bianche, moquette, camino classico, cornice del camino piastrellata, TV a parete e pavimento grigio
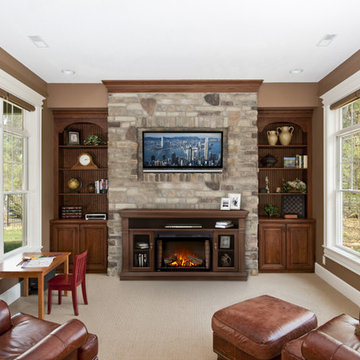
Idee per un soggiorno chic di medie dimensioni e chiuso con pareti marroni, moquette, camino classico, cornice del camino in legno, TV a parete e pavimento beige
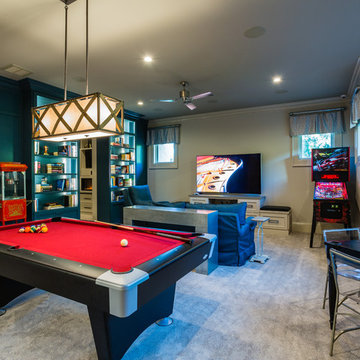
Timeless Tuscan on the Bluff
Foto di un soggiorno contemporaneo chiuso con pareti beige, moquette, sala giochi, TV autoportante e pavimento grigio
Foto di un soggiorno contemporaneo chiuso con pareti beige, moquette, sala giochi, TV autoportante e pavimento grigio

@Amber Frederiksen Photography
Foto di un grande soggiorno contemporaneo aperto con pareti bianche, moquette, camino lineare Ribbon, cornice del camino in pietra e TV a parete
Foto di un grande soggiorno contemporaneo aperto con pareti bianche, moquette, camino lineare Ribbon, cornice del camino in pietra e TV a parete
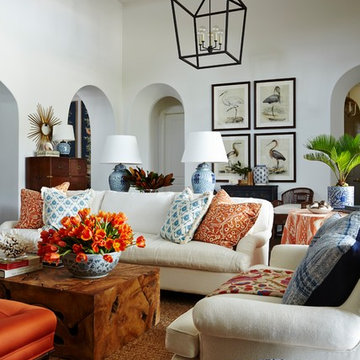
Great room with tall ceilings, curved archways, and exposed beams set the mediterranean style base for the home but furnishings are traditional with a colorful twist of blue, white and touches of orange. Project featured in House Beautiful & Florida Design.
Interiors & Styling by Summer Thornton.
Images by Brantley Photography

Foto di un grande soggiorno classico chiuso con pareti grigie, nessuna TV, sala formale, camino lineare Ribbon, moquette e cornice del camino in pietra

Coming from Minnesota this couple already had an appreciation for a woodland retreat. Wanting to lay some roots in Sun Valley, Idaho, guided the incorporation of historic hewn, stone and stucco into this cozy home among a stand of aspens with its eye on the skiing and hiking of the surrounding mountains.
Miller Architects, PC

Brent Moss Photography
Ispirazione per un soggiorno minimal aperto e di medie dimensioni con sala giochi, moquette, camino classico, cornice del camino in pietra, pareti multicolore e nessuna TV
Ispirazione per un soggiorno minimal aperto e di medie dimensioni con sala giochi, moquette, camino classico, cornice del camino in pietra, pareti multicolore e nessuna TV
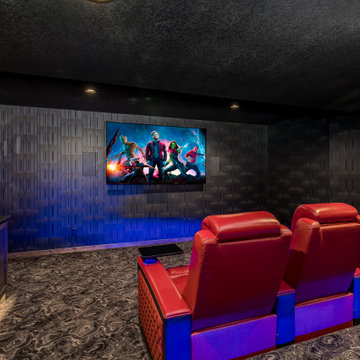
When our long-time VIP clients let us know they were ready to finish the basement that was a part of our original addition we were jazzed, and for a few reasons.
One, they have complete trust in us and never shy away from any of our crazy ideas, and two they wanted the space to feel like local restaurant Brick & Bourbon with moody vibes, lots of wooden accents, and statement lighting.
They had a couple more requests, which we implemented such as a movie theater room with theater seating, completely tiled guest bathroom that could be "hosed down if necessary," ceiling features, drink rails, unexpected storage door, and wet bar that really is more of a kitchenette.
So, not a small list to tackle.
Alongside Tschida Construction we made all these things happen.
Photographer- Chris Holden Photos

Our clients wanted a space where they could relax, play music and read. The room is compact and as professors, our clients enjoy to read. The challenge was to accommodate over 800 books, records and music. The space had not been touched since the 70’s with raw wood and bent shelves, the outcome of our renovation was a light, usable and comfortable space. Burnt oranges, blues, pinks and reds to bring is depth and warmth. Bespoke joinery was designed to accommodate new heating, security systems, tv and record players as well as all the books. Our clients are returning clients and are over the moon!
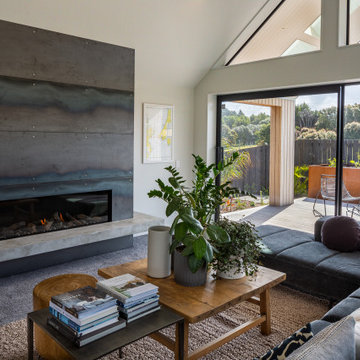
David Reid Homes Wellington Show Home 2021. Located in Waikanae, Wellington Region, New Zealand.
Idee per un soggiorno contemporaneo di medie dimensioni e chiuso con pareti bianche, moquette, camino classico, cornice del camino in pietra, TV autoportante e pavimento marrone
Idee per un soggiorno contemporaneo di medie dimensioni e chiuso con pareti bianche, moquette, camino classico, cornice del camino in pietra, TV autoportante e pavimento marrone

Ispirazione per un soggiorno chic aperto con pareti grigie, moquette, camino classico, TV a parete, pavimento bianco e pannellatura

This sophisticated game room provides hours of play for a young and active family. The black, white and beige color scheme adds a masculine touch. Wood and iron accents are repeated throughout the room in the armchairs, pool table, pool table light fixture and in the custom built in bar counter. This pool table also accommodates a ping pong table top, as well, which is a great option when space doesn't permit a separate pool table and ping pong table. Since this game room loft area overlooks the home's foyer and formal living room, the modern color scheme unites the spaces and provides continuity of design. A custom white oak bar counter and iron barstools finish the space and create a comfortable hangout spot for watching a friendly game of pool.
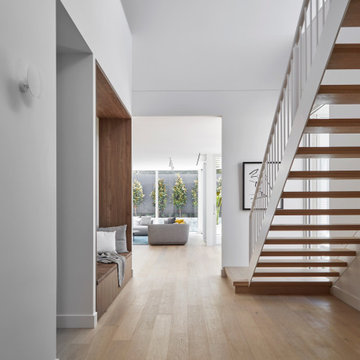
Idee per un soggiorno design con pareti bianche, moquette, camino lineare Ribbon, cornice del camino in pietra e pavimento marrone
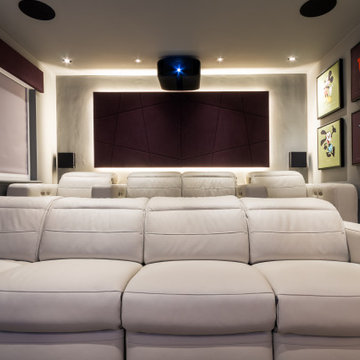
Ispirazione per un piccolo home theatre contemporaneo chiuso con pareti grigie, moquette, schermo di proiezione e pavimento grigio
Living con pavimento in sughero e moquette - Foto e idee per arredare
1



