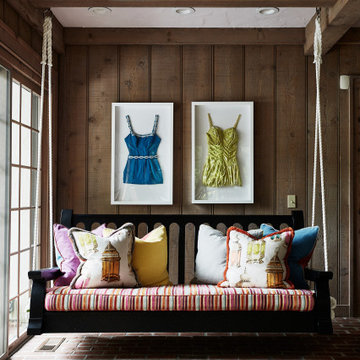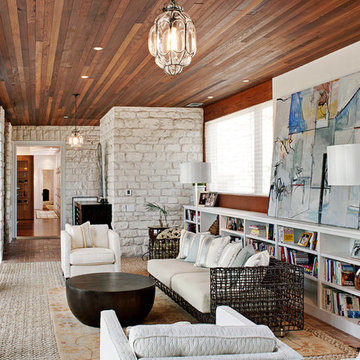Living con pavimento in sughero e pavimento in mattoni - Foto e idee per arredare
Filtra anche per:
Budget
Ordina per:Popolari oggi
1 - 20 di 1.950 foto
1 di 3
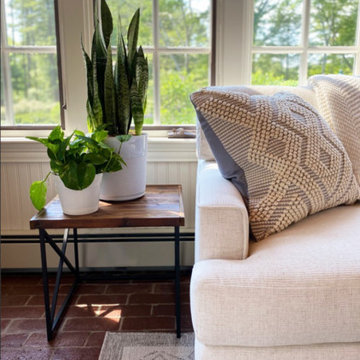
A view of the beautifully landscaped grounds and cutting garden are on full display in this all purpose room for the family. When the client's decided to turn the living room into a game room, this space needed to step up.
A small breakfast table was added to the corner next to the kitchen-- a great place to eat or do homework-- mixing the farmhouse and mid-century elements the client's love.
A large sectional provides a comfortable space for the whole family to watch TV or hang out. Crypton fabric was used on this custom Kravet sectional to provide a no-worry environment, as well as indoor/outdoor rugs. Especially necessary since the sliders lead out to the dining and pool areas.
The client's inherited collection of coastal trinkets adorns the console. Large basket weave pendants were added to the ceiling, and sconces added to the walls for an additional layer of light. The mural was maintained-- a nod to the bevy of birds dining on seeds in the feeders beyond the window. A fresh coat of white paint brightens up the woodwork and carries the same trim color throughout the house.

Ispirazione per una veranda tradizionale di medie dimensioni con pavimento in mattoni, nessun camino, soffitto classico e pavimento multicolore

This lovely sunroom was painted in a fresh, crisp white by Paper Moon Painting.
Foto di una grande veranda stile marino con pavimento in mattoni, lucernario e nessun camino
Foto di una grande veranda stile marino con pavimento in mattoni, lucernario e nessun camino
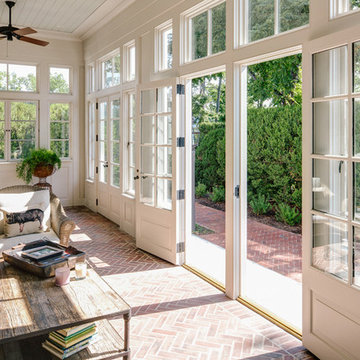
Andrea Hubbell
Ispirazione per una veranda classica di medie dimensioni con pavimento in mattoni, nessun camino, soffitto classico e pavimento rosso
Ispirazione per una veranda classica di medie dimensioni con pavimento in mattoni, nessun camino, soffitto classico e pavimento rosso
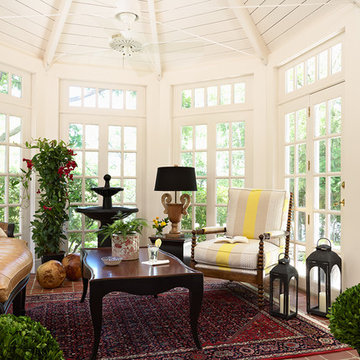
Designed by Sarah Nardi of Elsie Interior | Photography by Susan Gilmore
Esempio di una veranda chic con pavimento in mattoni e soffitto classico
Esempio di una veranda chic con pavimento in mattoni e soffitto classico
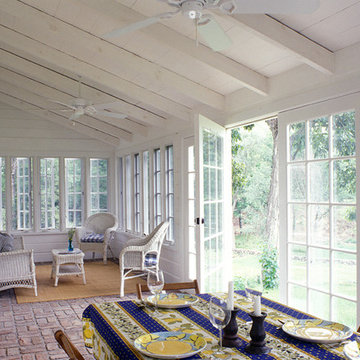
Historic home renovation
Idee per una veranda country con pavimento in mattoni, soffitto classico e pavimento rosso
Idee per una veranda country con pavimento in mattoni, soffitto classico e pavimento rosso

The starting point for this area was the original 1950's freestanding bar - which we loved! The colours throughout the space and the curves that bounce through the design stop the space feeling rigid.
The addition of the Oak room divider creates a separate space without losing any light.
A gorgeous corner looking out onto the garden.
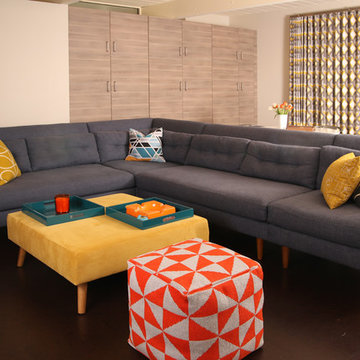
Christy Wood Wright
Foto di un piccolo soggiorno moderno chiuso con pareti beige, pavimento in sughero, TV a parete e pavimento marrone
Foto di un piccolo soggiorno moderno chiuso con pareti beige, pavimento in sughero, TV a parete e pavimento marrone
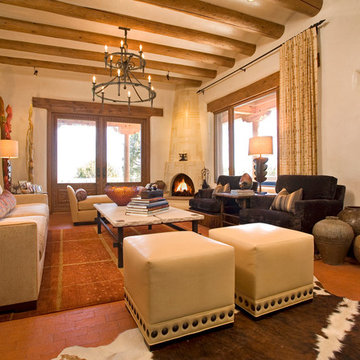
Interior Design Lisa Samuel
Furniture Design Lisa Samuel
Fireplace by Ursula Bolimowski
Photo by Daniel Nadelbach
Foto di un grande soggiorno mediterraneo aperto con sala formale, pareti beige, pavimento in mattoni, camino ad angolo e nessuna TV
Foto di un grande soggiorno mediterraneo aperto con sala formale, pareti beige, pavimento in mattoni, camino ad angolo e nessuna TV

Tom Powel Imaging
Immagine di un soggiorno industriale di medie dimensioni e aperto con pavimento in mattoni, camino classico, cornice del camino in mattoni, libreria, pareti rosse, nessuna TV e pavimento rosso
Immagine di un soggiorno industriale di medie dimensioni e aperto con pavimento in mattoni, camino classico, cornice del camino in mattoni, libreria, pareti rosse, nessuna TV e pavimento rosso

The spacious sunroom is a serene retreat with its panoramic views of the rural landscape through walls of Marvin windows. A striking brick herringbone pattern floor adds timeless charm, while a see-through gas fireplace creates a cozy focal point, perfect for all seasons. Above the mantel, a black-painted beadboard feature wall adds depth and character, enhancing the room's inviting ambiance. With its seamless blend of rustic and contemporary elements, this sunroom is a tranquil haven for relaxation and contemplation.
Martin Bros. Contracting, Inc., General Contractor; Helman Sechrist Architecture, Architect; JJ Osterloo Design, Designer; Photography by Marie Kinney.
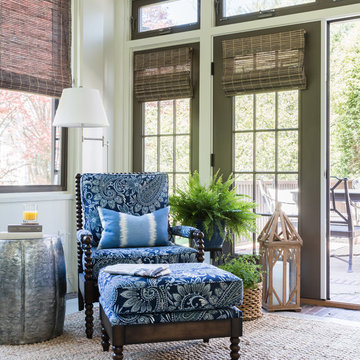
Jessica Delaney Photography
Idee per una veranda classica di medie dimensioni con pavimento in mattoni, soffitto classico e pavimento grigio
Idee per una veranda classica di medie dimensioni con pavimento in mattoni, soffitto classico e pavimento grigio

Idee per una veranda country di medie dimensioni con pavimento in mattoni, camino classico, cornice del camino in pietra, soffitto classico e pavimento rosso

Photo Credit: Al Pursley
This new home features custom tile, brick work, granite, painted cabinetry, custom furnishings, ceiling treatments, screen porch, outdoor kitchen and a complete custom design plan implemented throughout.

We dug down into the basement floor to achieve 9'0" ceiling height. Now the space is perfect for entertaining, whether your tastes run towards a drink at the home bar, watching movies on the drop down screen (concealed in the ceiling), or building a lego creation from the lego pieces stored in the bins that line two walls. Architectural design by Board & Vellum. Photo by John G. Wilbanks.

An alternate view of the atrium.
Garden Atriums is a green residential community in Poquoson, Virginia that combines the peaceful natural beauty of the land with the practicality of sustainable living. Garden Atrium homes are designed to be eco-friendly with zero cost utilities and to maximize the amount of green space and natural sunlight. All homeowners share a private park that includes a pond, gazebo, fruit orchard, fountain and space for a personal garden. The advanced architectural design of the house allows the maximum amount of available sunlight to be available in the house; a large skylight in the center of the house covers a complete atrium garden. Green Features include passive solar heating and cooling, closed-loop geothermal system, exterior photovoltaic panel generates power for the house, superior insulation, individual irrigation systems that employ rainwater harvesting.

Contractor: Gary Howe Construction Photography: Roger Turk
Idee per un soggiorno contemporaneo con pavimento in sughero
Idee per un soggiorno contemporaneo con pavimento in sughero
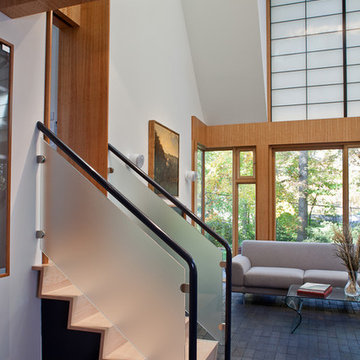
photo credit: Jim Tetro
general contractor: Berliner Construction, www.berlinerconstruction.com
Esempio di un soggiorno minimalista con pavimento in mattoni
Esempio di un soggiorno minimalista con pavimento in mattoni
Living con pavimento in sughero e pavimento in mattoni - Foto e idee per arredare
1



