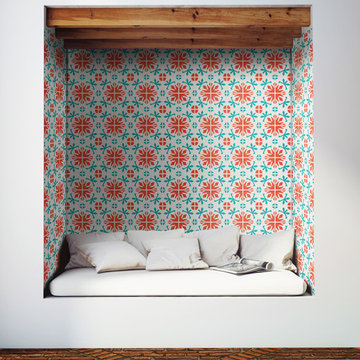Living con pavimento in sughero e pavimento in mattoni - Foto e idee per arredare
Filtra anche per:
Budget
Ordina per:Popolari oggi
81 - 100 di 1.951 foto
1 di 3

The narrow existing hallway opens out into a new generous communal kitchen, dining and living area with views to the garden. This living space flows around the bedrooms with loosely defined areas for cooking, sitting, eating.
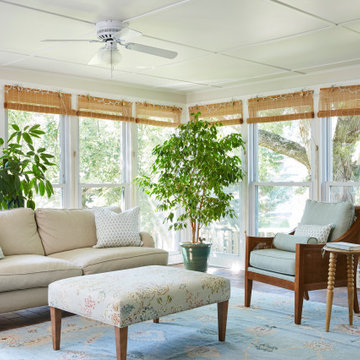
Idee per una veranda country con pavimento in mattoni, soffitto classico e pavimento marrone
Immagine di un soggiorno mediterraneo con pareti beige, pavimento in mattoni e pavimento rosso
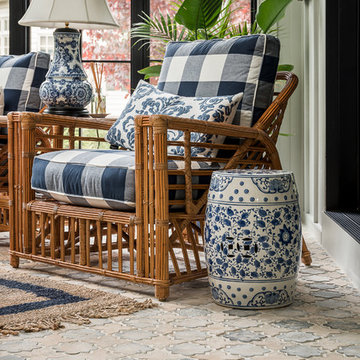
Picture Perfect House
Idee per una veranda country con pavimento in mattoni, soffitto classico e pavimento multicolore
Idee per una veranda country con pavimento in mattoni, soffitto classico e pavimento multicolore
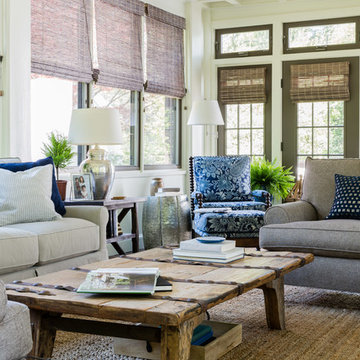
Jessica Delaney Photography
Idee per una veranda tradizionale di medie dimensioni con pavimento in mattoni, soffitto classico e pavimento grigio
Idee per una veranda tradizionale di medie dimensioni con pavimento in mattoni, soffitto classico e pavimento grigio
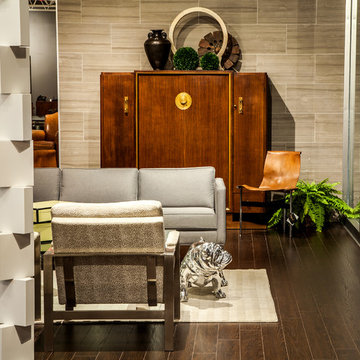
Foto di un soggiorno etnico di medie dimensioni e chiuso con sala formale, pareti beige, pavimento in sughero, nessun camino, nessuna TV e pavimento marrone

CCI Design Inc.
Foto di un soggiorno contemporaneo di medie dimensioni e aperto con pareti beige, pavimento in sughero, nessun camino, TV nascosta e pavimento marrone
Foto di un soggiorno contemporaneo di medie dimensioni e aperto con pareti beige, pavimento in sughero, nessun camino, TV nascosta e pavimento marrone
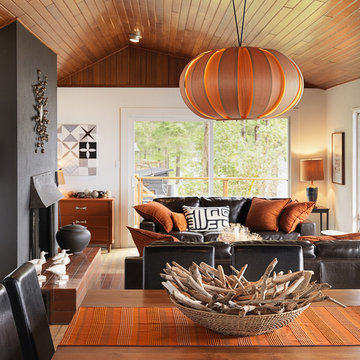
View from the Kitchen/Dining area to the Living Room
Ispirazione per un soggiorno stile marinaro con pavimento in mattoni e pareti bianche
Ispirazione per un soggiorno stile marinaro con pavimento in mattoni e pareti bianche
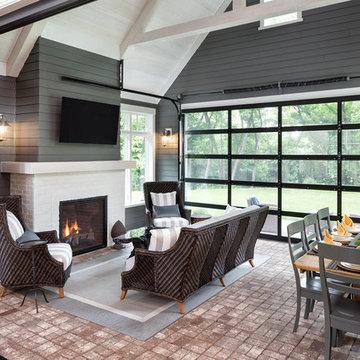
Builder: Pillar Homes - Photography: Landmark Photography
Foto di una veranda tradizionale di medie dimensioni con pavimento in mattoni, camino classico, cornice del camino in mattoni, soffitto classico e pavimento rosso
Foto di una veranda tradizionale di medie dimensioni con pavimento in mattoni, camino classico, cornice del camino in mattoni, soffitto classico e pavimento rosso
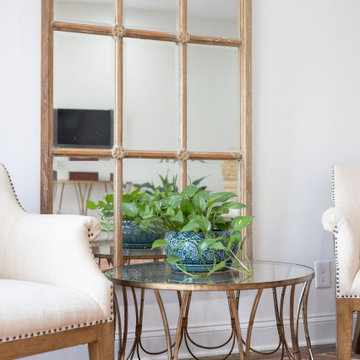
Wood used from original house implemented with exposed brick from original house.
Ispirazione per una veranda classica con pavimento in mattoni e pavimento marrone
Ispirazione per una veranda classica con pavimento in mattoni e pavimento marrone
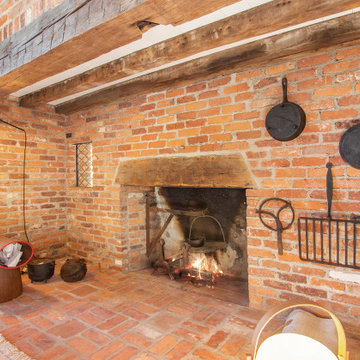
Old school fireplace.
Idee per un soggiorno rustico con pavimento in mattoni, cornice del camino in mattoni e pavimento rosso
Idee per un soggiorno rustico con pavimento in mattoni, cornice del camino in mattoni e pavimento rosso
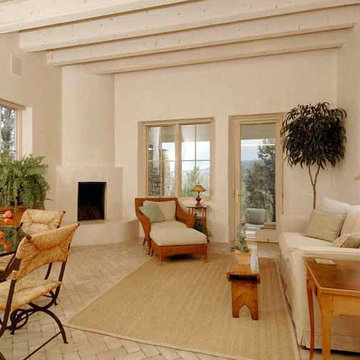
Esempio di un soggiorno stile americano di medie dimensioni e aperto con sala formale, pareti beige, pavimento in mattoni, camino ad angolo, cornice del camino in intonaco, nessuna TV e pavimento marrone
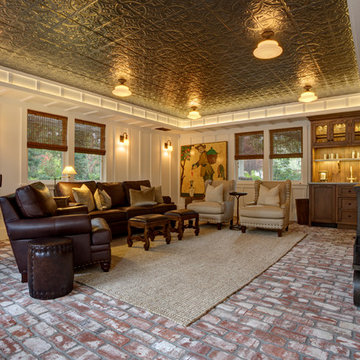
Project Coordinator- Sarah Massey sarah.hunt0702@gmail.com
Interior Design-Sandra Brown
www.sandrabrowninteriors.com
Idee per un soggiorno chic di medie dimensioni e chiuso con sala formale, pareti bianche, pavimento in mattoni, TV a parete e pavimento rosso
Idee per un soggiorno chic di medie dimensioni e chiuso con sala formale, pareti bianche, pavimento in mattoni, TV a parete e pavimento rosso
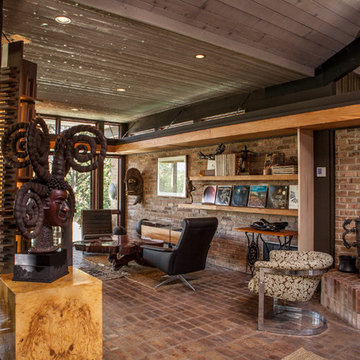
Studio West Photography
Esempio di un grande soggiorno boho chic aperto con pavimento in mattoni e cornice del camino in mattoni
Esempio di un grande soggiorno boho chic aperto con pavimento in mattoni e cornice del camino in mattoni
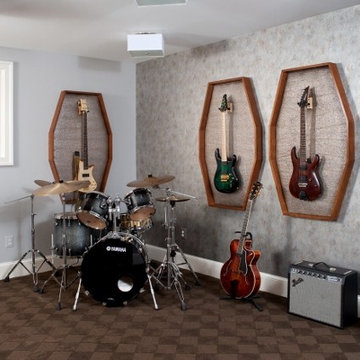
Photography by Stacy ZarinGoldberg Photography
Foto di un soggiorno boho chic di medie dimensioni e chiuso con sala della musica, pareti grigie, pavimento in mattoni, nessun camino, nessuna TV e pavimento grigio
Foto di un soggiorno boho chic di medie dimensioni e chiuso con sala della musica, pareti grigie, pavimento in mattoni, nessun camino, nessuna TV e pavimento grigio

Everywhere you look in this home, there is a surprise to be had and a detail that was worth preserving. One of the more iconic interior features was this original copper fireplace shroud that was beautifully restored back to it's shiny glory. The sofa was custom made to fit "just so" into the drop down space/ bench wall separating the family room from the dining space. Not wanting to distract from the design of the space by hanging TV on the wall - there is a concealed projector and screen that drop down from the ceiling when desired. Flooded with natural light from both directions from the original sliding glass doors - this home glows day and night - by sunlight or firelight.
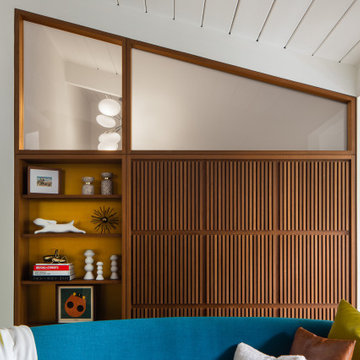
Walnut cabinetry separates the living room from adjacent walk in closet. A mix of clear and translucent glass, brass cladding behind shelves, and slatted panels join to create a rich composition of material and texture.
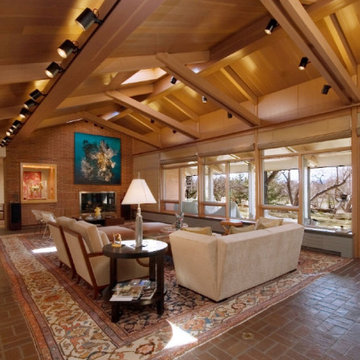
whole house renovation including original 19 x 48 living room. replacement of all glass & doors. original floor. new glass insulated skylights, new HVAC
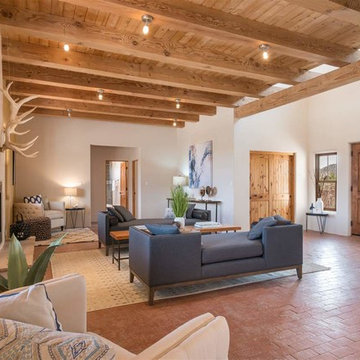
Sotheby's Realty
Ispirazione per un grande soggiorno stile americano aperto con pareti beige, pavimento in mattoni, camino classico, cornice del camino in intonaco, nessuna TV e pavimento marrone
Ispirazione per un grande soggiorno stile americano aperto con pareti beige, pavimento in mattoni, camino classico, cornice del camino in intonaco, nessuna TV e pavimento marrone
Living con pavimento in sughero e pavimento in mattoni - Foto e idee per arredare
5



