Living con pavimento in sughero e pavimento in cemento - Foto e idee per arredare
Filtra anche per:
Budget
Ordina per:Popolari oggi
1 - 20 di 21.549 foto
1 di 3

Esempio di un grande soggiorno contemporaneo stile loft con pareti blu, pavimento in cemento, TV a parete e pavimento grigio

Ph ©Ezio Manciucca
Immagine di un grande soggiorno minimalista aperto con sala formale, pavimento in cemento, parete attrezzata, pavimento rosso e pareti grigie
Immagine di un grande soggiorno minimalista aperto con sala formale, pavimento in cemento, parete attrezzata, pavimento rosso e pareti grigie

Kimberley Bryan
Idee per un soggiorno moderno aperto con sala formale, pareti bianche, pavimento in cemento, camino classico, cornice del camino in pietra, TV a parete e tappeto
Idee per un soggiorno moderno aperto con sala formale, pareti bianche, pavimento in cemento, camino classico, cornice del camino in pietra, TV a parete e tappeto

Photo by Roehner + Ryan
Ispirazione per un soggiorno minimalista con pavimento in cemento, camino classico e TV a parete
Ispirazione per un soggiorno minimalista con pavimento in cemento, camino classico e TV a parete
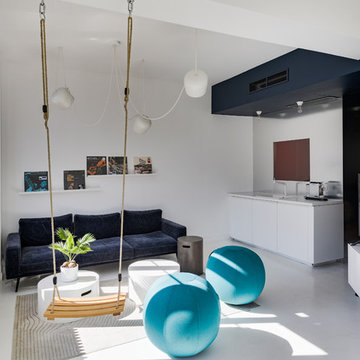
Bénédicte Montussac
Foto di un soggiorno minimal aperto con pavimento in cemento, TV a parete e pavimento bianco
Foto di un soggiorno minimal aperto con pavimento in cemento, TV a parete e pavimento bianco

Foto di un soggiorno contemporaneo chiuso con libreria, pareti bianche, pavimento in cemento, pavimento grigio e tappeto
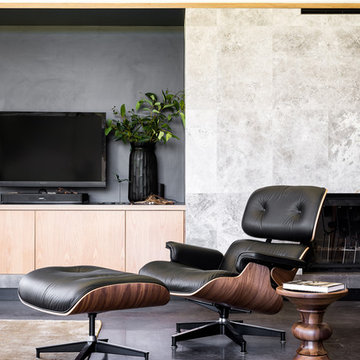
Idee per un soggiorno minimal con pareti bianche, pavimento in cemento e pavimento nero
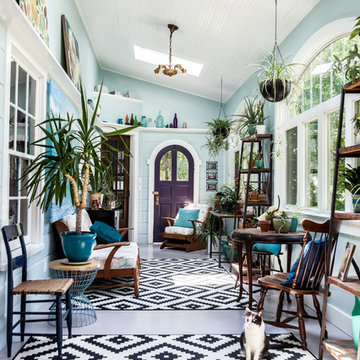
Photos by John and Kari Firak - Lomastudios.com
Foto di una grande veranda boho chic con pavimento in cemento, lucernario e pavimento grigio
Foto di una grande veranda boho chic con pavimento in cemento, lucernario e pavimento grigio

Emma Thompson
Esempio di un soggiorno scandinavo di medie dimensioni e aperto con pareti bianche, pavimento in cemento, stufa a legna, TV autoportante e pavimento grigio
Esempio di un soggiorno scandinavo di medie dimensioni e aperto con pareti bianche, pavimento in cemento, stufa a legna, TV autoportante e pavimento grigio

Ispirazione per un piccolo soggiorno industriale aperto con pavimento in cemento, nessun camino, TV a parete e pareti beige

In some ways, this room is so inviting it makes you think OMG I want to be in that room, and at the same time, it seems so perfect you almost don’t want to disturb it. So is this room for show or for function? “It’s both,” MaRae Simone says. Even though it’s so beautiful, sexy and perfect, it’s still designed to be livable and functional. The sofa comes with an extra dose of comfort. You’ll also notice from this room that MaRae loves to layer. Put rugs on top of rugs. Throws on top of throws. “I love the layering effect,” MaRae says.
MaRae Simone Interiors, Marc Mauldin Photography

Photo Credit: Mark Woods
Ispirazione per un soggiorno industriale di medie dimensioni e aperto con pavimento in cemento, pareti bianche, nessun camino e TV autoportante
Ispirazione per un soggiorno industriale di medie dimensioni e aperto con pavimento in cemento, pareti bianche, nessun camino e TV autoportante

Idee per un soggiorno stile rurale aperto con pavimento in cemento, cornice del camino in pietra e TV a parete

The clients wanted us to create a space that was open feeling, with lots of storage, room to entertain large groups, and a warm and sophisticated color palette. In response to this, we designed a layout in which the corridor is eliminated and the experience upon entering the space is open, inviting and more functional for cooking and entertaining. In contrast to the public spaces, the bedroom feels private and calm tucked behind a wall of built-in cabinetry.
Lincoln Barbour

The living room has walnut built-in cabinets housing home theater equipment over a border of black river rock which turns into a black granite plinth under the fireplace which is rimmed with luminescent tile.
Photo Credit: John Sutton Photography
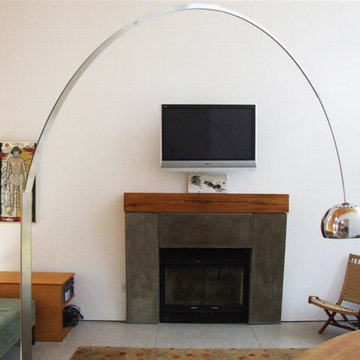
The prefab fireplace has a custom concrete surround and reclaimed wood beam mantel.
Ispirazione per un soggiorno minimalista con cornice del camino in cemento e pavimento in cemento
Ispirazione per un soggiorno minimalista con cornice del camino in cemento e pavimento in cemento
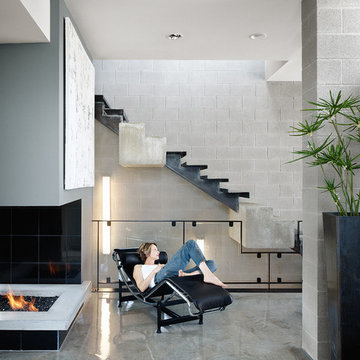
Designed as gallery, studio, and residence for an artist, this house takes inspiration from the owner’s love of cubist art. The program includes an upper level studio with ample north light, access to outdoor decks to the north and
south, which offer panoramic views of East Austin. A gallery is housed on the main floor. A cool, monochromatic palette and spare aesthetic defines interior and exterior, schewing, at the owner’s request, any warming elements to provide a neutral backdrop for her art collection. Thus, finishes were selected to recede as well as for their longevity and low life scycle costs. Stair rails are steel, floors are sealed concrete and the base trim clear aluminum. Where walls are not exposed CMU, they are painted white. By design, the fireplace provides a singular source of warmth, the gas flame emanating from a bed of crushed glass, surrounded on three sides by a polished concrete hearth.

Living room connection to outdoor patio
Esempio di un soggiorno scandinavo di medie dimensioni e aperto con sala formale, pareti bianche, pavimento in cemento, camino classico, cornice del camino in cemento, pavimento grigio e soffitto a volta
Esempio di un soggiorno scandinavo di medie dimensioni e aperto con sala formale, pareti bianche, pavimento in cemento, camino classico, cornice del camino in cemento, pavimento grigio e soffitto a volta
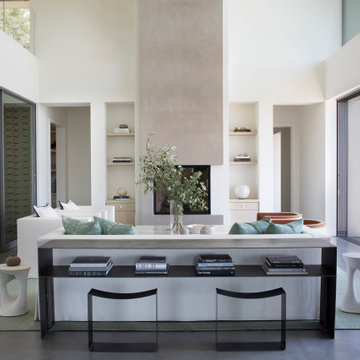
Foto di un soggiorno moderno aperto con sala formale, pareti bianche, pavimento in cemento e pavimento grigio

Esempio di un soggiorno tropicale di medie dimensioni e aperto con pareti bianche, pavimento in cemento, camino classico, cornice del camino in intonaco, pavimento grigio e soffitto a volta
Living con pavimento in sughero e pavimento in cemento - Foto e idee per arredare
1


