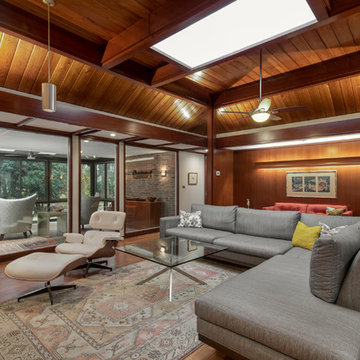Living con pavimento in sughero - Foto e idee per arredare
Filtra anche per:
Budget
Ordina per:Popolari oggi
121 - 140 di 882 foto
1 di 2
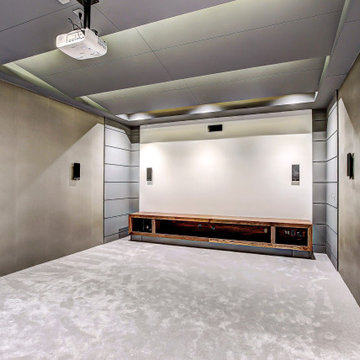
Home Theater Room view
Idee per un grande home theatre chiuso con pareti grigie, pavimento in sughero, schermo di proiezione e pavimento grigio
Idee per un grande home theatre chiuso con pareti grigie, pavimento in sughero, schermo di proiezione e pavimento grigio
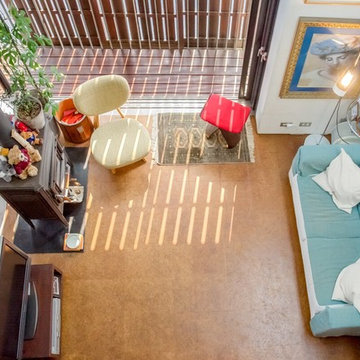
「天井の高さは5メートル」
3階から見下ろしたリビング空間は、天井高さ5メートルで気持ちがゆったりとします。照明はフロアースタンド台を白い壁に当てて間接の優しいあかり。床はコルクが冷たくなくナチュラルな空間にもいいです。暖炉の下はスチールの板をコルクと同じ高さにして広く、危なくなく。三保谷硝子さんに独立祝いで頂いたガラスの花器は大切な宝物。あぐらイスやバタフライチェアーも仲間。
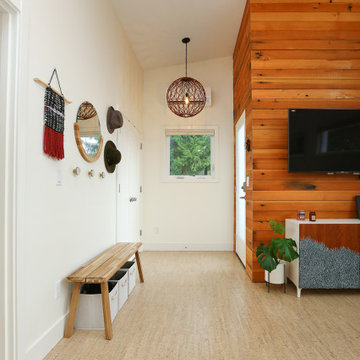
Foto di un piccolo soggiorno nordico aperto con pareti bianche, pavimento in sughero e TV a parete
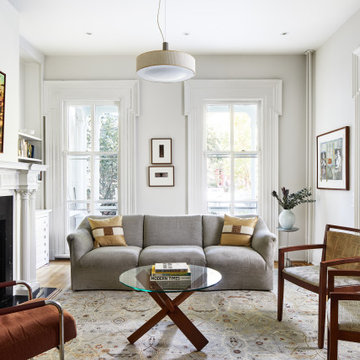
Esempio di un soggiorno minimalista con libreria e pavimento in sughero
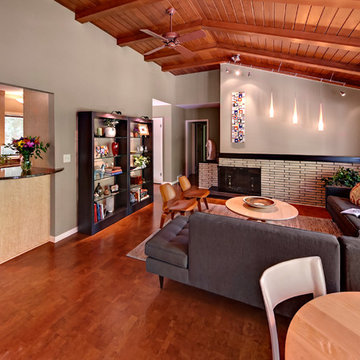
The original wood ceiling and brick fireplace were preserved. New cork flooring was installed.
Photography by Ehlen Creative.
Foto di un soggiorno moderno di medie dimensioni e aperto con pareti grigie, pavimento in sughero, cornice del camino in mattoni e nessuna TV
Foto di un soggiorno moderno di medie dimensioni e aperto con pareti grigie, pavimento in sughero, cornice del camino in mattoni e nessuna TV
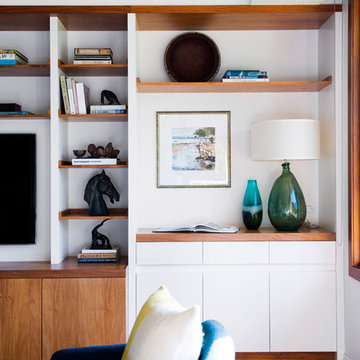
Photography - Mindi Cooke
Styling - Annique Rousseau
Flowers & foliage - Bouquet Boutique
Ispirazione per un soggiorno moderno con pareti bianche e pavimento in sughero
Ispirazione per un soggiorno moderno con pareti bianche e pavimento in sughero
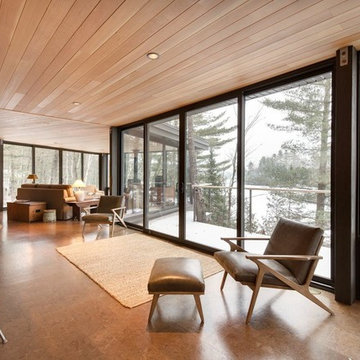
Arnaud Marthouret
Foto di un grande soggiorno minimalista aperto con stufa a legna, cornice del camino in metallo e pavimento in sughero
Foto di un grande soggiorno minimalista aperto con stufa a legna, cornice del camino in metallo e pavimento in sughero
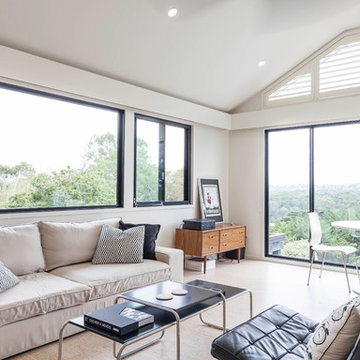
Surrounded by native vegetation, this lounge and study space is light filled. Neutral furniture allows the view to be the highlight.
Photographer: Matthew Forbes
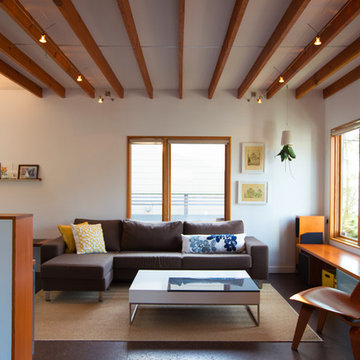
Kyle & Lauren Zerbey
Foto di un piccolo soggiorno minimalista stile loft con pareti bianche e pavimento in sughero
Foto di un piccolo soggiorno minimalista stile loft con pareti bianche e pavimento in sughero
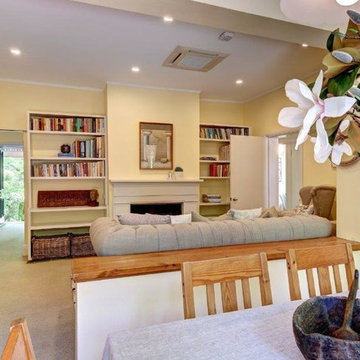
Shane Harris. www.archimagery.com.au
Foto di un soggiorno country di medie dimensioni e aperto con pareti gialle, pavimento in sughero, stufa a legna, cornice del camino in intonaco e pavimento beige
Foto di un soggiorno country di medie dimensioni e aperto con pareti gialle, pavimento in sughero, stufa a legna, cornice del camino in intonaco e pavimento beige
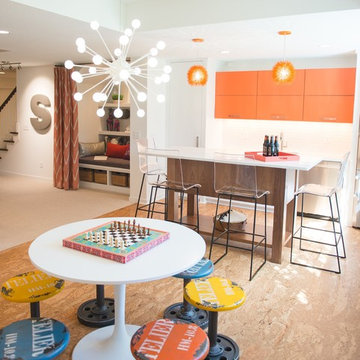
A snack kitchen that includes a refrigerator, microwave, toaster oven, and dishwasher makes serving easy. A cork floor provides depth and defines this play area. A reading nook under the steps offers a cozy spot to escape with a good book.. Photo by John Swee of Dodge Creative.
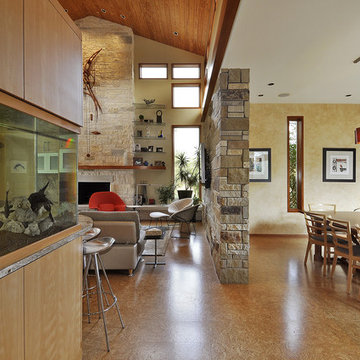
Nestled between multiple stands of Live Oak trees, the Westlake Residence is a contemporary Texas Hill Country home. The house is designed to accommodate the entire family, yet flexible in its design to be able to scale down into living only in 2,200 square feet when the children leave in several years. The home includes many state-of-the-art green features and multiple flex spaces capable of hosting large gatherings or small, intimate groups. The flow and design of the home provides for privacy from surrounding properties and streets, as well as to focus all of the entertaining to the center of the home. Finished in late 2006, the home features Icynene insulation, cork floors and thermal chimneys to exit warm air in the expansive family room.
Photography by Allison Cartwright
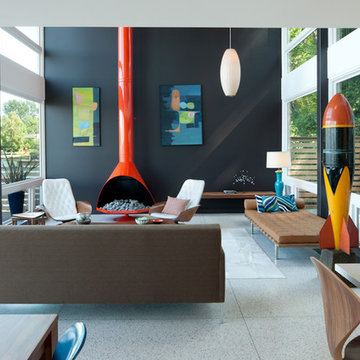
Lara Swimmer
Idee per un soggiorno moderno di medie dimensioni e aperto con pareti nere, pavimento in sughero, camino sospeso, nessuna TV e pavimento beige
Idee per un soggiorno moderno di medie dimensioni e aperto con pareti nere, pavimento in sughero, camino sospeso, nessuna TV e pavimento beige

Could you pack more into one room? --We think not!
This garage converted to living space incorporates a homeoffice, Guest bed, small gym with resistance band compatible Mirror, entertainment system, Fireplace, AND storage galore. All while seamlessly wrapping around every wall with balanced and considerate coastal vibe millwork. Note the shiplap cabinet backs and solid Fir shelving and counters!
If you have the luxury of having a bonusroom or just want to pack more function into an existing space, think about ALL the things you want it to do for YOU and then pay us a visit and let us MAKE IT WORK!
#WORTHIT!
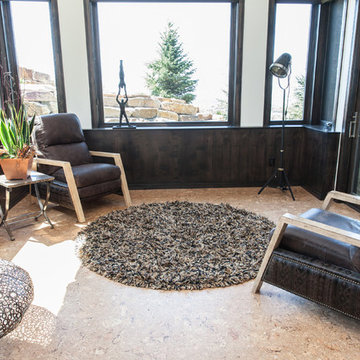
Photography by Meredith Carlson
Foto di una piccola veranda design con pavimento in sughero, nessun camino e soffitto classico
Foto di una piccola veranda design con pavimento in sughero, nessun camino e soffitto classico
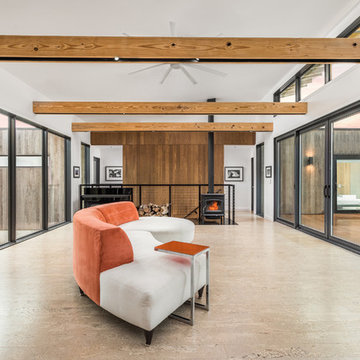
Thermally treated Ash-clad bedroom wing passes through the living space at architectural stair - Architecture/Interiors: HAUS | Architecture For Modern Lifestyles - Construction Management: WERK | Building Modern - Photography: The Home Aesthetic
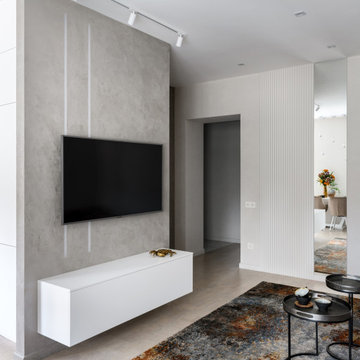
Всё чаще ко мне стали обращаться за ремонтом вторичного жилья, эта квартира как раз такая. Заказчики уже тут жили до нашего знакомства, их устраивали площадь и локация квартиры, просто они решили сделать новый капительный ремонт. При работе над объектом была одна сложность: потолок из гипсокартона, который заказчики не хотели демонтировать. Пришлось делать новое размещение светильников и электроустановок не меняя потолок. Ниши под двумя окнами в кухне-гостиной и радиаторы в этих нишах были изначально разных размеров, мы сделали их одинаковыми, а старые радиаторы поменяли на новые нмецкие. На полу пробка, блок кондиционера покрашен в цвет обоев, фортепиано - винтаж, подоконники из искусственного камня в одном цвете с кухонной столешницей.

Despite an extremely steep, almost undevelopable, wooded site, the Overlook Guest House strategically creates a new fully accessible indoor/outdoor dwelling unit that allows an aging family member to remain close by and at home.
Photo by Matthew Millman

Immagine di un grande soggiorno minimal aperto con sala formale, pareti blu, pavimento in sughero, camino lineare Ribbon, cornice del camino in metallo, TV a parete e pavimento marrone
Living con pavimento in sughero - Foto e idee per arredare
7



