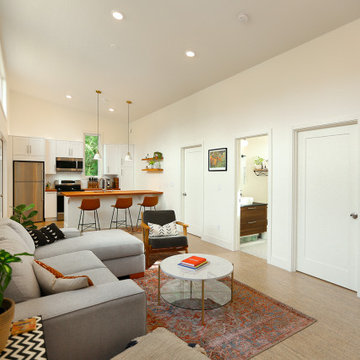Living chiusi con pavimento in sughero - Foto e idee per arredare
Filtra anche per:
Budget
Ordina per:Popolari oggi
1 - 20 di 101 foto
1 di 3
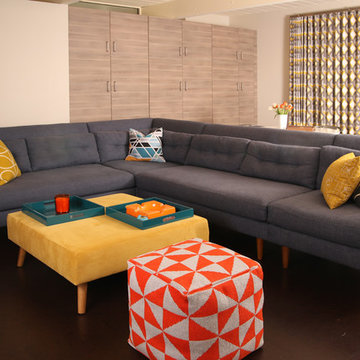
Christy Wood Wright
Foto di un piccolo soggiorno moderno chiuso con pareti beige, pavimento in sughero, TV a parete e pavimento marrone
Foto di un piccolo soggiorno moderno chiuso con pareti beige, pavimento in sughero, TV a parete e pavimento marrone
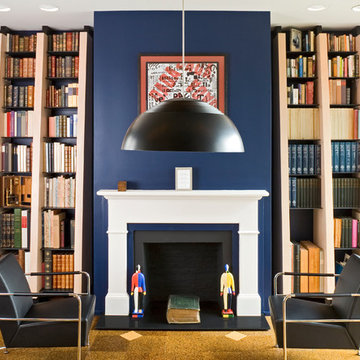
Photography by Ron Blunt Architectural Photography
Immagine di un soggiorno minimal di medie dimensioni e chiuso con pareti blu, pavimento in sughero e camino classico
Immagine di un soggiorno minimal di medie dimensioni e chiuso con pareti blu, pavimento in sughero e camino classico

Esempio di un piccolo soggiorno moderno chiuso con libreria, pareti bianche, pavimento in sughero, nessun camino, TV a parete e pavimento marrone

We installed white cork throughout this artist's contemporary home.
Immagine di un soggiorno contemporaneo di medie dimensioni e chiuso con pareti bianche, pavimento in sughero, cornice del camino in pietra e camino classico
Immagine di un soggiorno contemporaneo di medie dimensioni e chiuso con pareti bianche, pavimento in sughero, cornice del camino in pietra e camino classico

Lower level remodel for a custom Billard room and guest suite. Vintage antiques are used and repurposed to create an vintage industrial man cave.
Photos by Ezra Marcos

Great Room at lower level with home theater and Acoustic ceiling
Photo by: Jeffrey Edward Tryon
Immagine di un grande soggiorno moderno chiuso con pareti bianche, pavimento in sughero, parete attrezzata, sala giochi e pavimento marrone
Immagine di un grande soggiorno moderno chiuso con pareti bianche, pavimento in sughero, parete attrezzata, sala giochi e pavimento marrone
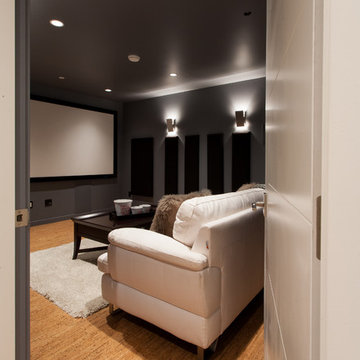
Immagine di un piccolo home theatre minimal chiuso con pareti grigie, pavimento in sughero e schermo di proiezione
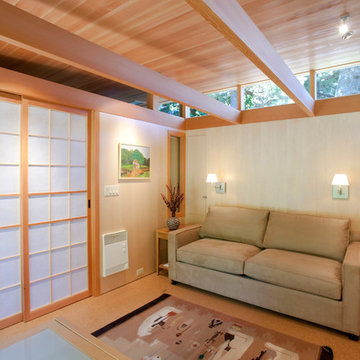
Blaine Truitt Covert
Esempio di un piccolo soggiorno contemporaneo chiuso con pareti beige, pavimento in sughero e nessun camino
Esempio di un piccolo soggiorno contemporaneo chiuso con pareti beige, pavimento in sughero e nessun camino
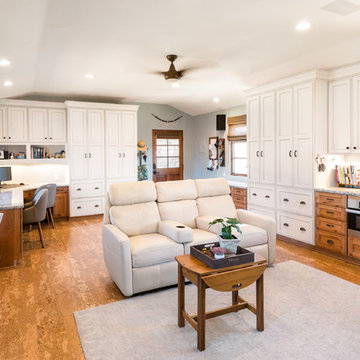
Immagine di un ampio soggiorno stile marino chiuso con pareti blu, pavimento in sughero, pavimento marrone, nessun camino e TV a parete
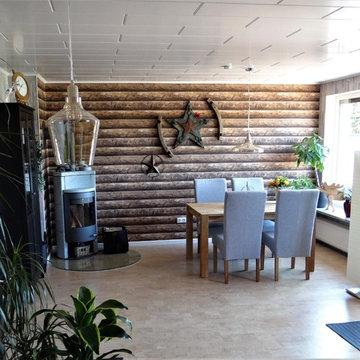
Wohnzimmer mit Essbereich und einem Hauch "Trapperatmosphäre". genau richtig für diese USA-Fans. Möbel aus massivem Eichenholz und einer sehr realistisch wirkenden Blockhouse-Tapete.
Foto: SSB
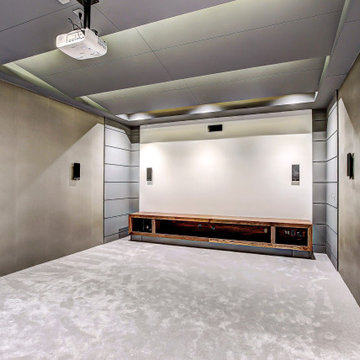
Home Theater Room view
Idee per un grande home theatre chiuso con pareti grigie, pavimento in sughero, schermo di proiezione e pavimento grigio
Idee per un grande home theatre chiuso con pareti grigie, pavimento in sughero, schermo di proiezione e pavimento grigio
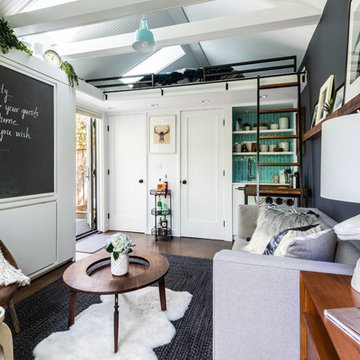
Custom, collapsable coffee table built by Ben Cruzat.
Custom couch designed by Jeff Pelletier, AIA, CPHC, and built by Couch Seattle.
Photos by Andrew Giammarco Photography.
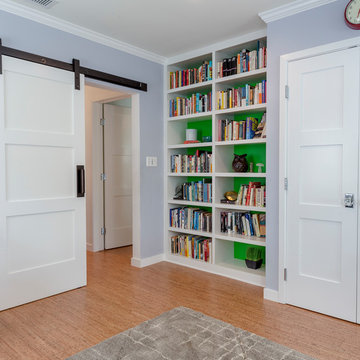
This colorful Contemporary design / build project started as an Addition but included new cork flooring and painting throughout the home. The Kitchen also included the creation of a new pantry closet with wire shelving and the Family Room was converted into a beautiful Library with space for the whole family. The homeowner has a passion for picking paint colors and enjoyed selecting the colors for each room. The home is now a bright mix of modern trends such as the barn doors and chalkboard surfaces contrasted by classic LA touches such as the detail surrounding the Living Room fireplace. The Master Bedroom is now a Master Suite complete with high-ceilings making the room feel larger and airy. Perfect for warm Southern California weather! Speaking of the outdoors, the sliding doors to the green backyard ensure that this white room still feels as colorful as the rest of the home. The Master Bathroom features bamboo cabinetry with his and hers sinks. The light blue walls make the blue and white floor really pop. The shower offers the homeowners a bench and niche for comfort and sliding glass doors and subway tile for style. The Library / Family Room features custom built-in bookcases, barn door and a window seat; a readers dream! The Children’s Room and Dining Room both received new paint and flooring as part of their makeover. However the Children’s Bedroom also received a new closet and reading nook. The fireplace in the Living Room was made more stylish by painting it to match the walls – one of the only white spaces in the home! However the deep blue accent wall with floating shelves ensure that guests are prepared to see serious pops of color throughout the rest of the home. The home features art by Drica Lobo ( https://www.dricalobo.com/home)
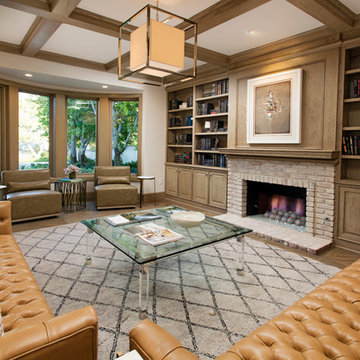
Ispirazione per un soggiorno chic chiuso con libreria, pareti bianche, pavimento in sughero, camino classico e nessuna TV
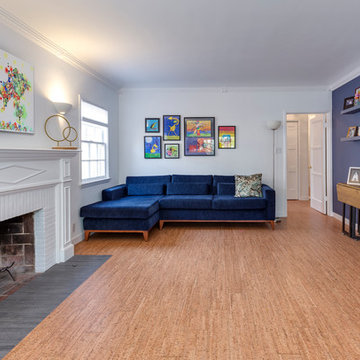
This colorful Contemporary design / build project started as an Addition but included new cork flooring and painting throughout the home. The Kitchen also included the creation of a new pantry closet with wire shelving and the Family Room was converted into a beautiful Library with space for the whole family. The homeowner has a passion for picking paint colors and enjoyed selecting the colors for each room. The home is now a bright mix of modern trends such as the barn doors and chalkboard surfaces contrasted by classic LA touches such as the detail surrounding the Living Room fireplace. The Master Bedroom is now a Master Suite complete with high-ceilings making the room feel larger and airy. Perfect for warm Southern California weather! Speaking of the outdoors, the sliding doors to the green backyard ensure that this white room still feels as colorful as the rest of the home. The Master Bathroom features bamboo cabinetry with his and hers sinks. The light blue walls make the blue and white floor really pop. The shower offers the homeowners a bench and niche for comfort and sliding glass doors and subway tile for style. The Library / Family Room features custom built-in bookcases, barn door and a window seat; a readers dream! The Children’s Room and Dining Room both received new paint and flooring as part of their makeover. However the Children’s Bedroom also received a new closet and reading nook. The fireplace in the Living Room was made more stylish by painting it to match the walls – one of the only white spaces in the home! However the deep blue accent wall with floating shelves ensure that guests are prepared to see serious pops of color throughout the rest of the home. The home features art by Drica Lobo ( https://www.dricalobo.com/home)
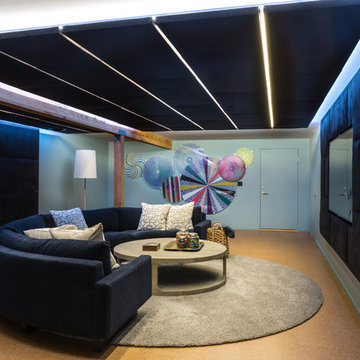
Basement theatre room in a Swedish-inspired farm house on Maryland's Eastern Shore.
Architect: Torchio Architects
Photographer: Angie Seckinger
Idee per un home theatre nordico di medie dimensioni e chiuso con pareti blu, pavimento in sughero, TV a parete e pavimento marrone
Idee per un home theatre nordico di medie dimensioni e chiuso con pareti blu, pavimento in sughero, TV a parete e pavimento marrone
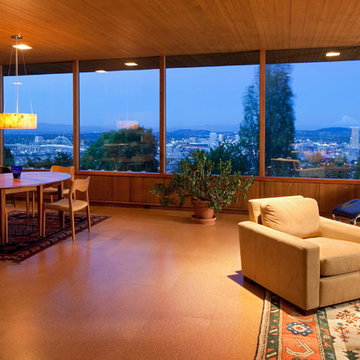
Sally Painter
Esempio di un soggiorno moderno di medie dimensioni e chiuso con sala formale, nessuna TV, pareti bianche, camino classico, cornice del camino in pietra e pavimento in sughero
Esempio di un soggiorno moderno di medie dimensioni e chiuso con sala formale, nessuna TV, pareti bianche, camino classico, cornice del camino in pietra e pavimento in sughero
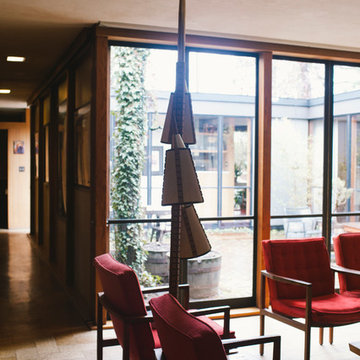
Photo: A Darling Felicity Photography © 2015 Houzz
Foto di un soggiorno moderno di medie dimensioni e chiuso con pareti marroni, pavimento in sughero e TV nascosta
Foto di un soggiorno moderno di medie dimensioni e chiuso con pareti marroni, pavimento in sughero e TV nascosta
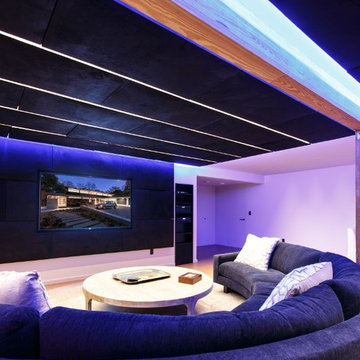
A Modern Swedish Farmhouse
Steve Buchanan Photography
JD Ireland Interior Architecture + Design, Furnishings
Immagine di un grande home theatre minimalista chiuso con pareti bianche, TV a parete e pavimento in sughero
Immagine di un grande home theatre minimalista chiuso con pareti bianche, TV a parete e pavimento in sughero
Living chiusi con pavimento in sughero - Foto e idee per arredare
1



