Living con pavimento in sughero e cornice del camino piastrellata - Foto e idee per arredare
Filtra anche per:
Budget
Ordina per:Popolari oggi
1 - 20 di 37 foto
1 di 3
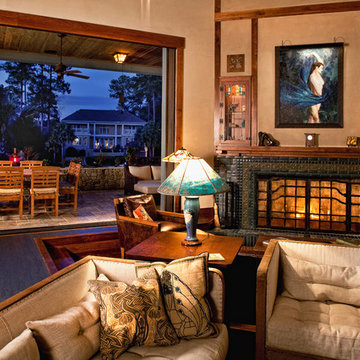
John McManus
Immagine di un grande soggiorno american style aperto con sala formale, pareti beige, pavimento in sughero, camino classico, cornice del camino piastrellata e TV a parete
Immagine di un grande soggiorno american style aperto con sala formale, pareti beige, pavimento in sughero, camino classico, cornice del camino piastrellata e TV a parete

Could you pack more into one room? --We think not!
This garage converted to living space incorporates a homeoffice, Guest bed, small gym with resistance band compatible Mirror, entertainment system, Fireplace, AND storage galore. All while seamlessly wrapping around every wall with balanced and considerate coastal vibe millwork. Note the shiplap cabinet backs and solid Fir shelving and counters!
If you have the luxury of having a bonusroom or just want to pack more function into an existing space, think about ALL the things you want it to do for YOU and then pay us a visit and let us MAKE IT WORK!
#WORTHIT!
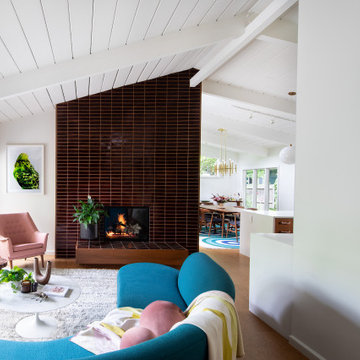
The re-conceived fireplace surround provides a focal point from multiple vantage points
Ispirazione per un soggiorno minimalista aperto con pavimento in sughero e cornice del camino piastrellata
Ispirazione per un soggiorno minimalista aperto con pavimento in sughero e cornice del camino piastrellata
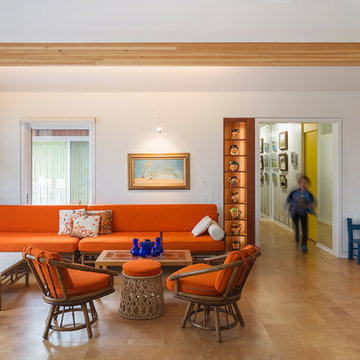
Meditch Murphey Architects
Idee per un soggiorno rustico di medie dimensioni e aperto con pareti bianche, pavimento in sughero, stufa a legna e cornice del camino piastrellata
Idee per un soggiorno rustico di medie dimensioni e aperto con pareti bianche, pavimento in sughero, stufa a legna e cornice del camino piastrellata
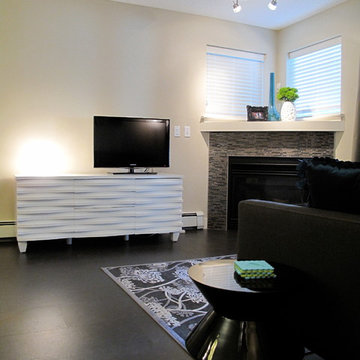
Our client asked us to renovate and completely furnish this 2 bedroom condo for her daughter and friend who would be moving here to attend University. She wanted it to be fun and modern for the two 19 year olds. We kept the finishes neutral, for resale, and accented with some key pieces in black and white, and brought in some colour with teals, aqua, and green. The girls have moved in and love their funky new condo!
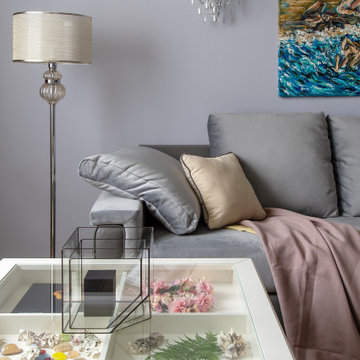
гостиная из проекта "Перламутр" Авторский дизайн.
Foto di un soggiorno minimal di medie dimensioni con libreria, pareti viola, pavimento in sughero, camino lineare Ribbon, cornice del camino piastrellata, TV a parete e pavimento giallo
Foto di un soggiorno minimal di medie dimensioni con libreria, pareti viola, pavimento in sughero, camino lineare Ribbon, cornice del camino piastrellata, TV a parete e pavimento giallo
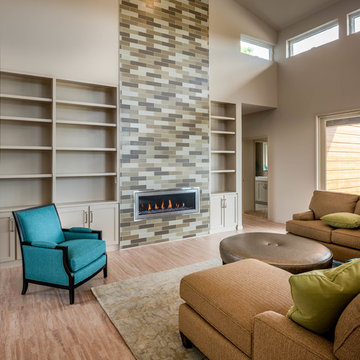
Idee per un grande soggiorno minimalista aperto con pareti beige, pavimento in sughero, camino lineare Ribbon, cornice del camino piastrellata e pavimento beige
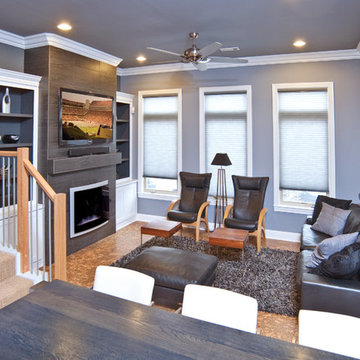
Photographer: Joe Wittkop
Esempio di un piccolo soggiorno minimal aperto con pareti grigie, pavimento in sughero, camino classico, cornice del camino piastrellata e nessuna TV
Esempio di un piccolo soggiorno minimal aperto con pareti grigie, pavimento in sughero, camino classico, cornice del camino piastrellata e nessuna TV
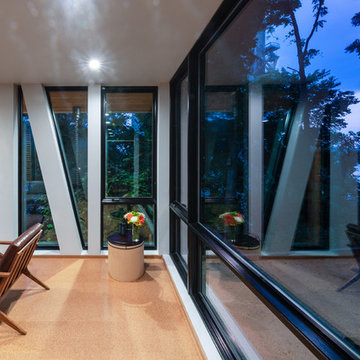
Sanjay Jani
Esempio di un piccolo soggiorno moderno aperto con pavimento in sughero, camino classico, cornice del camino piastrellata e pavimento marrone
Esempio di un piccolo soggiorno moderno aperto con pavimento in sughero, camino classico, cornice del camino piastrellata e pavimento marrone
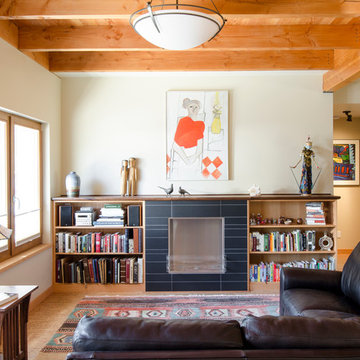
Ankeny Row CoHousing
Net Zero Energy Pocket Neighborhood
An urban community of 5 townhouses and 1 loft surrounding a courtyard, this pocket neighborhood is designed to encourage community interaction. The siting of homes maximizes light, energy and construction efficiency while balancing privacy and orientation to the community. Floor plans accommodate aging in place. Ankeny Row is constructed to the Passive House standard and aims to be net-zero energy use. Shared amenities include a community room, a courtyard, a garden shed, and bike parking/workshop. Interior design by 2Yoke Design
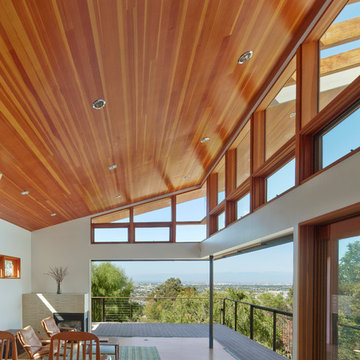
Fotoworks
Esempio di un grande soggiorno moderno aperto con pavimento in sughero, camino ad angolo e cornice del camino piastrellata
Esempio di un grande soggiorno moderno aperto con pavimento in sughero, camino ad angolo e cornice del camino piastrellata
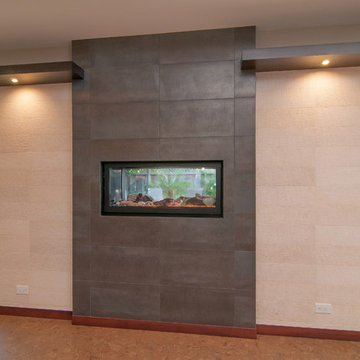
Scott DuBose
Idee per un soggiorno design aperto con pavimento in sughero, camino bifacciale, cornice del camino piastrellata e TV a parete
Idee per un soggiorno design aperto con pavimento in sughero, camino bifacciale, cornice del camino piastrellata e TV a parete
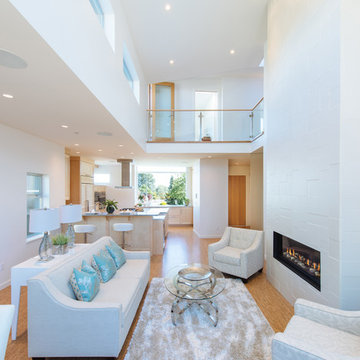
The main floor’s striking architectural features, such as walls and varied ceiling heights, strategically configured to draw the eye to all of the right places.
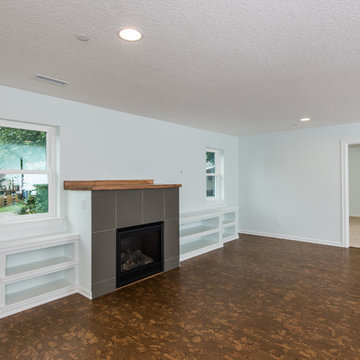
Tim Stewart
Immagine di un soggiorno minimal di medie dimensioni e aperto con pareti marroni, pavimento in sughero, camino classico, cornice del camino piastrellata e TV a parete
Immagine di un soggiorno minimal di medie dimensioni e aperto con pareti marroni, pavimento in sughero, camino classico, cornice del camino piastrellata e TV a parete
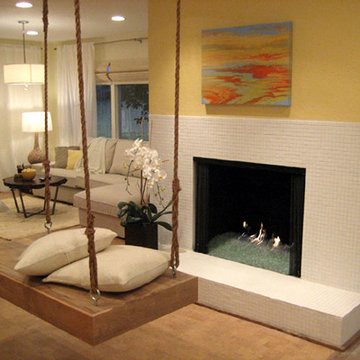
This was a 3 day renovation with DIY and HGTV House Crashers. This is a basement which now has a comfortable and good looking TV viewing area, a fireplace (which the client previously never used) and a bar behind the camera's perspective (which was previously storage). The homeowner is thrilled with the renovation.
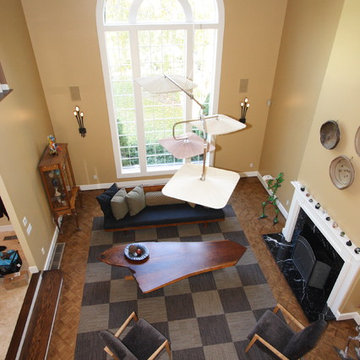
Contemporary Living Room done with vintage furniture, FLOR, Aqua Creations lighting, Eco-Friendly, Low VOC paint, Recycled, Sustainable.
Foto di un soggiorno minimal di medie dimensioni e aperto con sala formale, pareti beige, pavimento in sughero, camino classico, cornice del camino piastrellata, nessuna TV e pavimento marrone
Foto di un soggiorno minimal di medie dimensioni e aperto con sala formale, pareti beige, pavimento in sughero, camino classico, cornice del camino piastrellata, nessuna TV e pavimento marrone
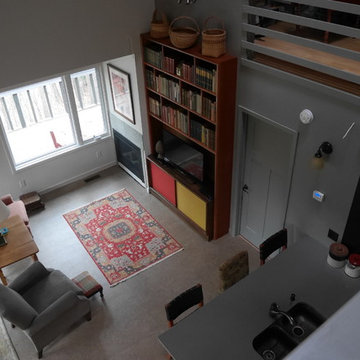
Custom made entertainment center by Chad Womack Design. Mid-century design inspired.
Immagine di un soggiorno design di medie dimensioni e aperto con pareti grigie, camino classico, cornice del camino piastrellata, parete attrezzata e pavimento in sughero
Immagine di un soggiorno design di medie dimensioni e aperto con pareti grigie, camino classico, cornice del camino piastrellata, parete attrezzata e pavimento in sughero
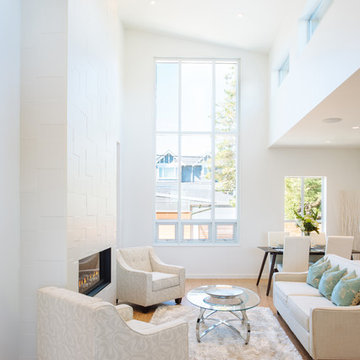
The Great room’s vaulted ceilings, full-height windows and additional transoms result in a warm, open space that capitalizes on the natural light.
Immagine di un soggiorno design aperto con pareti bianche, pavimento in sughero, camino classico, cornice del camino piastrellata e nessuna TV
Immagine di un soggiorno design aperto con pareti bianche, pavimento in sughero, camino classico, cornice del camino piastrellata e nessuna TV
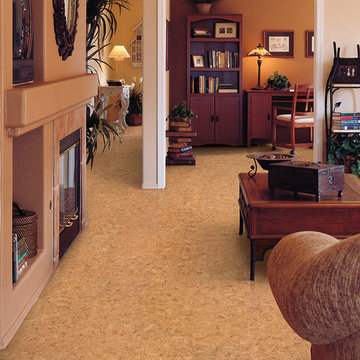
Color: EcoCork-Roca
Idee per un soggiorno classico di medie dimensioni con libreria, pareti beige, pavimento in sughero, camino classico, cornice del camino piastrellata e parete attrezzata
Idee per un soggiorno classico di medie dimensioni con libreria, pareti beige, pavimento in sughero, camino classico, cornice del camino piastrellata e parete attrezzata
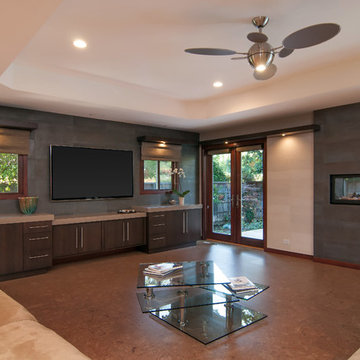
Scott DuBose
Esempio di un soggiorno contemporaneo aperto con pavimento in sughero, camino bifacciale, cornice del camino piastrellata e TV a parete
Esempio di un soggiorno contemporaneo aperto con pavimento in sughero, camino bifacciale, cornice del camino piastrellata e TV a parete
Living con pavimento in sughero e cornice del camino piastrellata - Foto e idee per arredare
1


